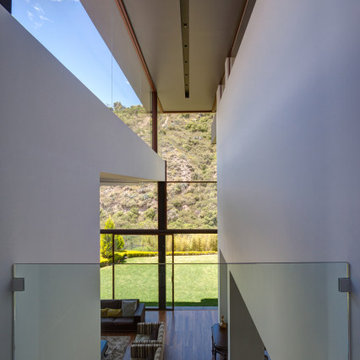Idées déco de couloirs avec un sol en liège et un sol en terrazzo
Trier par :
Budget
Trier par:Populaires du jour
21 - 40 sur 302 photos
1 sur 3
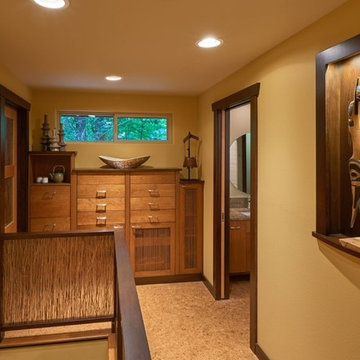
NW Architectural Photography - Dale Lang
Aménagement d'un grand couloir asiatique avec un sol en liège.
Aménagement d'un grand couloir asiatique avec un sol en liège.
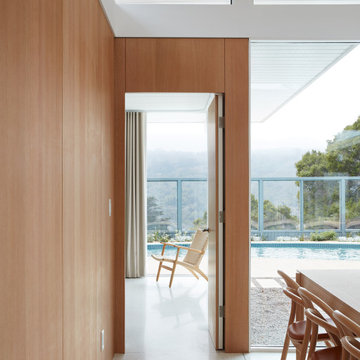
Entry to Primary Bedroom from Dining Room
Réalisation d'un couloir vintage avec un mur blanc, un sol en terrazzo, un sol blanc, un plafond en lambris de bois et du lambris.
Réalisation d'un couloir vintage avec un mur blanc, un sol en terrazzo, un sol blanc, un plafond en lambris de bois et du lambris.
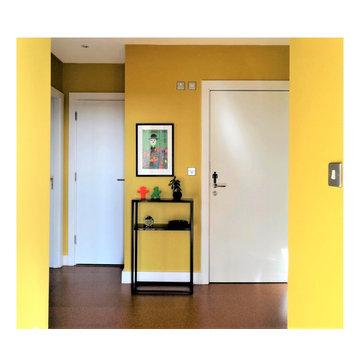
The seven wooden doors were painted white to allow for a cheery wall colour.
The floors were changed to cork to warm it up and modernise it. Some of the eclectic art could be hung here adding to the fun.
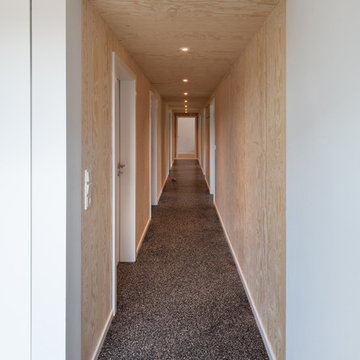
Flur mit Seekieferverkleidung (Fotograf: Marcus Ebener, Berlin)
Idées déco pour un grand couloir scandinave avec un mur marron, un sol en terrazzo et un sol noir.
Idées déco pour un grand couloir scandinave avec un mur marron, un sol en terrazzo et un sol noir.
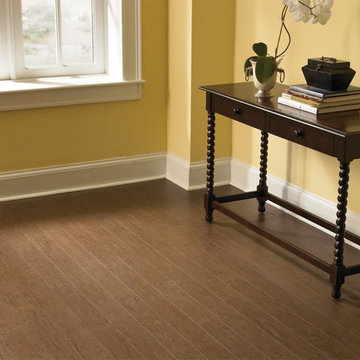
Color: Almada-Tira-Terra
Cette photo montre un couloir chic de taille moyenne avec un mur jaune et un sol en liège.
Cette photo montre un couloir chic de taille moyenne avec un mur jaune et un sol en liège.

Main Library book isle acts as gallery space for collectables
Réalisation d'un grand couloir vintage avec un sol en liège, un sol multicolore et un mur jaune.
Réalisation d'un grand couloir vintage avec un sol en liège, un sol multicolore et un mur jaune.
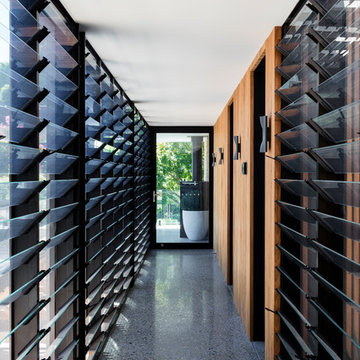
Photography: Tom Ferguson
Aménagement d'un couloir contemporain avec un sol en terrazzo et un sol gris.
Aménagement d'un couloir contemporain avec un sol en terrazzo et un sol gris.
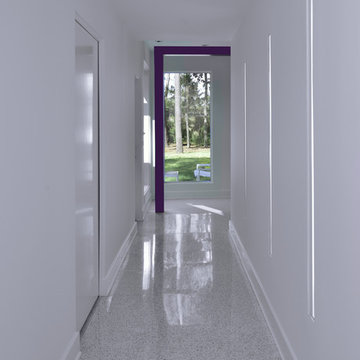
Remodeling and adding on to a classic pristine 1960’s ranch home is a challenging opportunity. Our clients were clear that their own sense of style should take precedence, but also wanted to honor the home’s spirit. Our solution left the original home as intact as possible and created a linear element that serves as a threshold from old to new. The steel “spine” fulfills the owners’ desire for a dynamic contemporary environment, and sets the tone for the addition. The original kidney pool retains its shape inside the new outline of a spacious rectangle. At the owner’s request each space has a “little surprise” or interesting detail.
Photographs by: Miro Dvorscak

Winner of the 2018 Tour of Homes Best Remodel, this whole house re-design of a 1963 Bennet & Johnson mid-century raised ranch home is a beautiful example of the magic we can weave through the application of more sustainable modern design principles to existing spaces.
We worked closely with our client on extensive updates to create a modernized MCM gem.
Extensive alterations include:
- a completely redesigned floor plan to promote a more intuitive flow throughout
- vaulted the ceilings over the great room to create an amazing entrance and feeling of inspired openness
- redesigned entry and driveway to be more inviting and welcoming as well as to experientially set the mid-century modern stage
- the removal of a visually disruptive load bearing central wall and chimney system that formerly partitioned the homes’ entry, dining, kitchen and living rooms from each other
- added clerestory windows above the new kitchen to accentuate the new vaulted ceiling line and create a greater visual continuation of indoor to outdoor space
- drastically increased the access to natural light by increasing window sizes and opening up the floor plan
- placed natural wood elements throughout to provide a calming palette and cohesive Pacific Northwest feel
- incorporated Universal Design principles to make the home Aging In Place ready with wide hallways and accessible spaces, including single-floor living if needed
- moved and completely redesigned the stairway to work for the home’s occupants and be a part of the cohesive design aesthetic
- mixed custom tile layouts with more traditional tiling to create fun and playful visual experiences
- custom designed and sourced MCM specific elements such as the entry screen, cabinetry and lighting
- development of the downstairs for potential future use by an assisted living caretaker
- energy efficiency upgrades seamlessly woven in with much improved insulation, ductless mini splits and solar gain

Arched doorways and marble floors welcome guests into the formal living room in this 1920's home. The hand painted diamond patterned walls were existing when clients moved in. A statement piece console adds drama to this magnificent foyer. Alise O'Brian photography.

Inspiration pour un couloir design de taille moyenne avec un mur blanc, un sol en terrazzo, un sol blanc et un plafond à caissons.
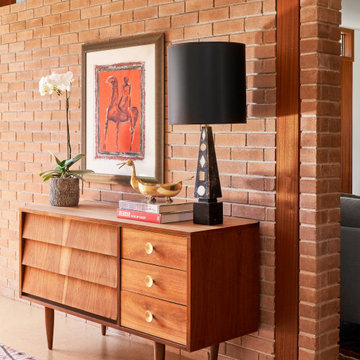
Cette image montre un petit couloir vintage avec un mur orange, un sol en liège et un sol marron.
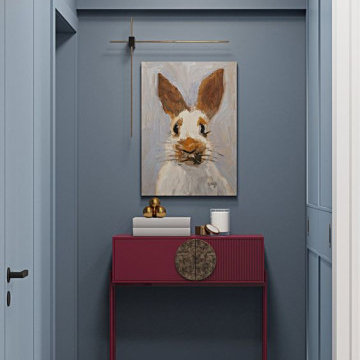
Обыграли прихожую за счет ярких цвет стен,и добавили элементы декора
Aménagement d'un couloir contemporain avec un mur bleu, un sol en terrazzo et du papier peint.
Aménagement d'un couloir contemporain avec un mur bleu, un sol en terrazzo et du papier peint.
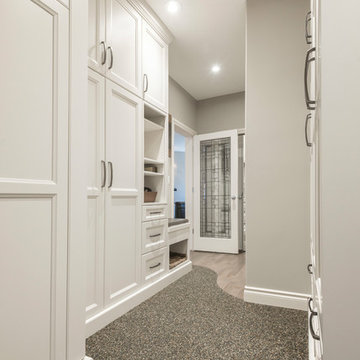
Idée de décoration pour un couloir tradition de taille moyenne avec un mur gris et un sol en liège.
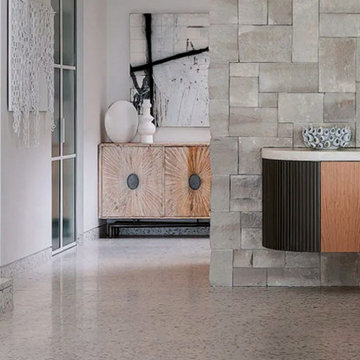
Mykonos Meets Miami Sydney, Australia In Sydney, the capital of the Australian state of New South Wales and one of the Australia’s largest cities, there is an oasis of pure beauty, the work of the design studio Sheira Design. The interior of this luxurious home are exalted by Agglotech’s Seminato Veneziano collection of terrazzo, transforming it from mere cladding to a true work of art.
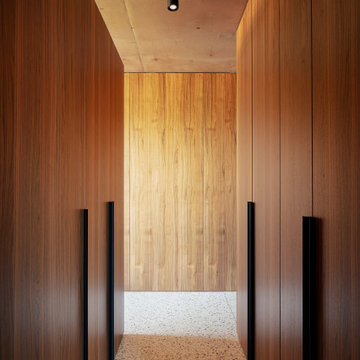
Vista del corridoio rivestito in legno
Cette photo montre un couloir tendance en bois de taille moyenne avec un mur marron, un sol en terrazzo et un sol multicolore.
Cette photo montre un couloir tendance en bois de taille moyenne avec un mur marron, un sol en terrazzo et un sol multicolore.
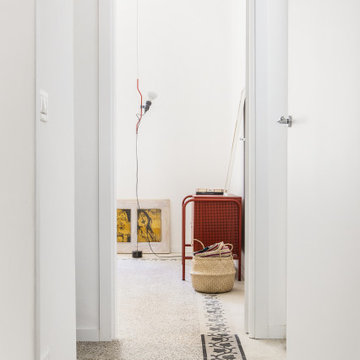
Idées déco pour un couloir éclectique de taille moyenne avec un mur blanc, un sol en terrazzo et un sol multicolore.
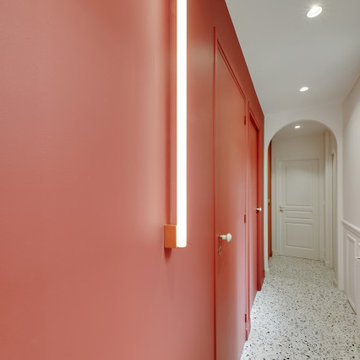
Inspiration pour un couloir design avec un mur rouge, un sol en terrazzo et un sol blanc.
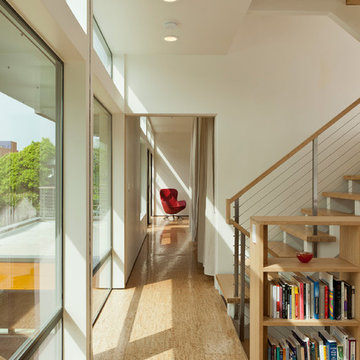
Russell Abraham
Idées déco pour un petit couloir moderne avec un mur blanc et un sol en liège.
Idées déco pour un petit couloir moderne avec un mur blanc et un sol en liège.
Idées déco de couloirs avec un sol en liège et un sol en terrazzo
2
