Idées déco de couloirs avec un sol en linoléum et un sol en carrelage de porcelaine
Trier par :
Budget
Trier par:Populaires du jour
121 - 140 sur 4 213 photos
1 sur 3
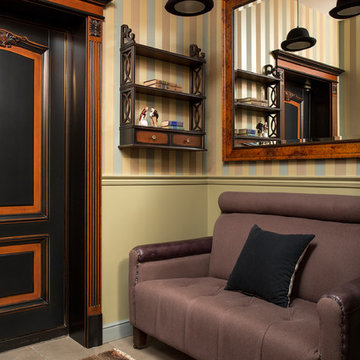
Квартира для мужчины средних лет в стиле американской классики.
Фото: Евгений Кулибаба
Idée de décoration pour un petit couloir tradition avec un mur jaune, un sol en carrelage de porcelaine, un sol beige et du papier peint.
Idée de décoration pour un petit couloir tradition avec un mur jaune, un sol en carrelage de porcelaine, un sol beige et du papier peint.
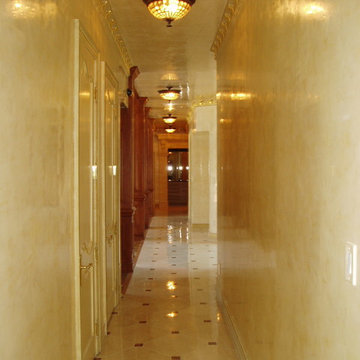
Waxed, Light yellow Texston Venetian plaster
Exemple d'un grand couloir victorien avec un mur jaune et un sol en carrelage de porcelaine.
Exemple d'un grand couloir victorien avec un mur jaune et un sol en carrelage de porcelaine.
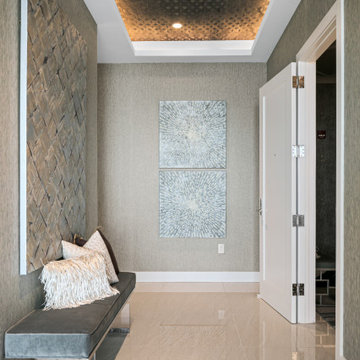
Inspiration pour un couloir design de taille moyenne avec un mur gris, un sol en carrelage de porcelaine, un sol beige, un plafond en papier peint et du papier peint.
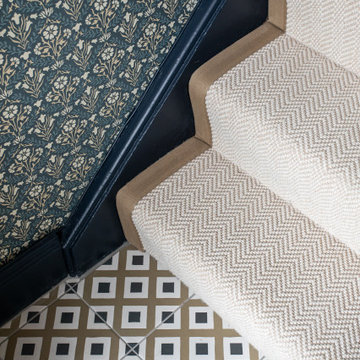
Beautiful shot of the flooring with sanderson wallpaper.
Idées déco pour un couloir victorien avec un mur bleu, un sol en carrelage de porcelaine et du papier peint.
Idées déco pour un couloir victorien avec un mur bleu, un sol en carrelage de porcelaine et du papier peint.
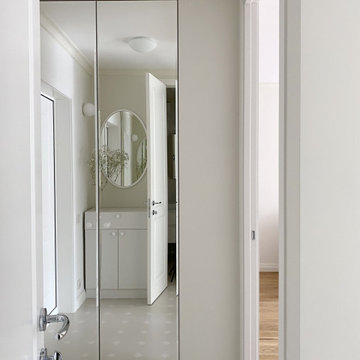
Однокомнатная квартира в тихом переулке центра Москвы.
Зеркальный шкаф в прихожей одновременно имеет доступ со стороны гостиной.
Réalisation d'un petit couloir design avec un mur beige, un sol en carrelage de porcelaine et un sol beige.
Réalisation d'un petit couloir design avec un mur beige, un sol en carrelage de porcelaine et un sol beige.
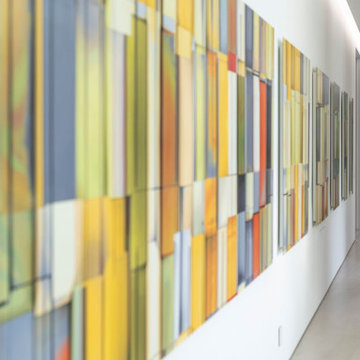
Serenity Indian Wells luxury desert home modern artwork display. Photo by William MacCollum.
Aménagement d'un très grand couloir moderne avec un mur blanc, un sol en carrelage de porcelaine, un sol blanc et un plafond décaissé.
Aménagement d'un très grand couloir moderne avec un mur blanc, un sol en carrelage de porcelaine, un sol blanc et un plafond décaissé.
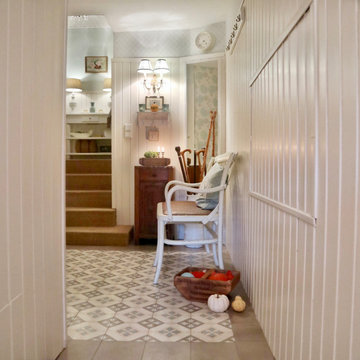
Landhausstil, Eingangsbereich, Nut und Feder, Paneele, Zementfliesen, Tapete, Garderobenleiste, Garderobenhaken, Schirmständer
Exemple d'un couloir nature de taille moyenne avec un mur blanc, un sol en carrelage de porcelaine, un sol multicolore, un plafond en papier peint et du lambris.
Exemple d'un couloir nature de taille moyenne avec un mur blanc, un sol en carrelage de porcelaine, un sol multicolore, un plafond en papier peint et du lambris.
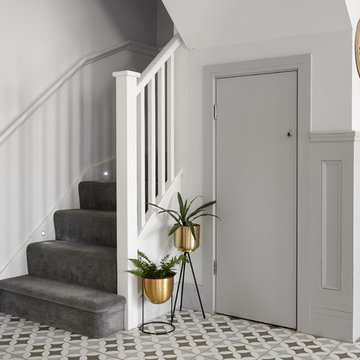
Idée de décoration pour un couloir tradition avec un mur gris, un sol en carrelage de porcelaine et un sol multicolore.
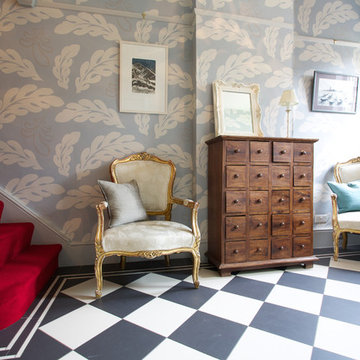
Gregory Davies Photography
Aménagement d'un grand couloir éclectique avec un mur bleu et un sol en carrelage de porcelaine.
Aménagement d'un grand couloir éclectique avec un mur bleu et un sol en carrelage de porcelaine.
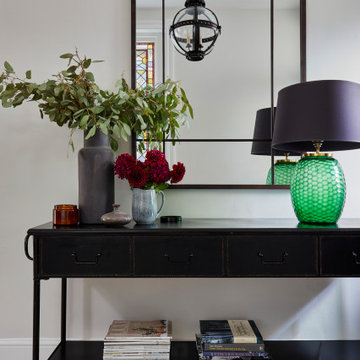
We made the entrance hallway of this house in Wandsworth Common feel grander by adding a glass lantern & painting the front door, surround & staircase black.
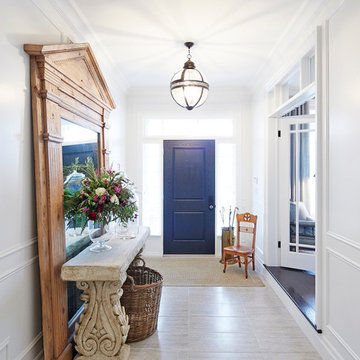
Jens Langen
Cette image montre un grand couloir traditionnel avec un mur blanc et un sol en carrelage de porcelaine.
Cette image montre un grand couloir traditionnel avec un mur blanc et un sol en carrelage de porcelaine.
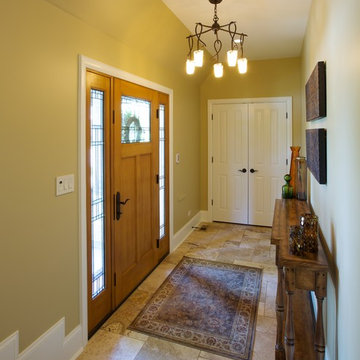
The clients came to LaMantia requesting a more grand arrival to their home. They yearned for a large Foyer and LaMantia architect, Gail Lowry, designed a jewel. This lovely home, on the north side of Chicago, had an existing off-center and set-back entry. Lowry viewed this set-back area as an excellent opportunity to enclose and add to the interior of the home in the form of a Foyer.
Before
Before
Before
Before
With the front entrance now stepped forward and centered, the addition of an Arched Portico dressed with stone pavers and tapered columns gave new life to this home.
The final design incorporated and re-purposed many existing elements. The original home entry and two steps remain in the same location, but now they are interior elements. The original steps leading to the front door are now located within the Foyer and finished with multi-sized travertine tiles that lead the visitor from the Foyer to the main level of the home.
After
After
After
After
After
After
The details for the exterior were also meticulously thought through. The arch of the existing center dormer was the key to the portico design. Lowry, distressed with the existing combination of “busy” brick and stone on the façade of the home, designed a quieter, more reserved facade when the dark stained, smooth cedar siding of the second story dormers was repeated at the new entry.
Visitors to this home are now first welcomed under the sheltering Portico and then, once again, when they enter the sunny warmth of the Foyer.
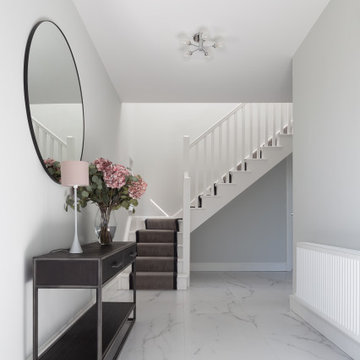
Entrance hall with a console table and the staircase.
Cette photo montre un couloir tendance avec un mur gris et un sol en carrelage de porcelaine.
Cette photo montre un couloir tendance avec un mur gris et un sol en carrelage de porcelaine.
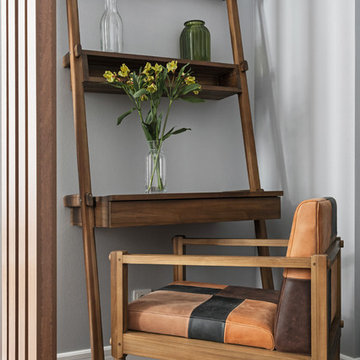
Aménagement d'un couloir contemporain de taille moyenne avec un mur gris, un sol en carrelage de porcelaine et un sol marron.
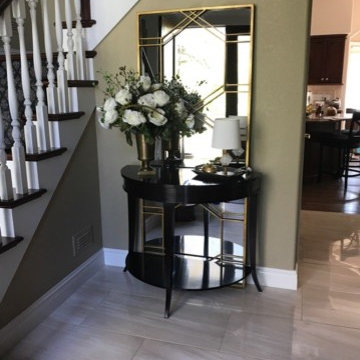
Idée de décoration pour un petit couloir design avec un mur marron, un sol en carrelage de porcelaine et un sol beige.
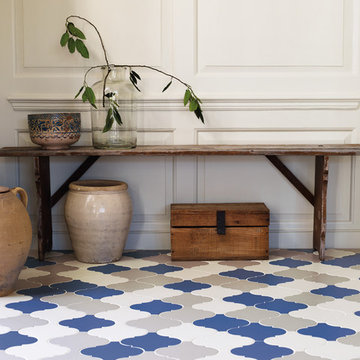
These Spanish made porcelain tiles have a definite Moorish influence in both their shape and colour lending them a feel of the exotic east. In stunning shades and two sizes they can create rooms of subtle beauty or more drama; the red is one of the prettiest hues we've seen on tile in this colour palette before.
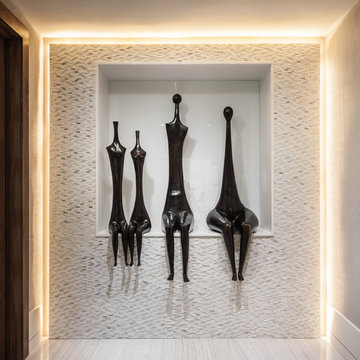
Réalisation d'un couloir design de taille moyenne avec un mur gris et un sol en linoléum.

Cette photo montre un grand couloir chic avec un mur beige, un sol en carrelage de porcelaine et un sol multicolore.
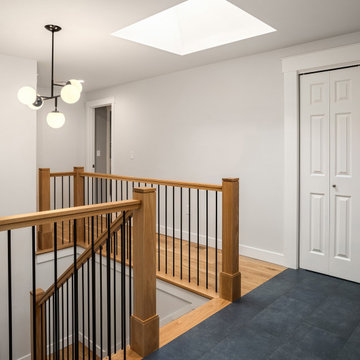
This entryway needed drama which we brought in with slate colored porcelain tile floors and dramatic sculptural lighting that will highlight the homeowner's art installation along the entry stairs.
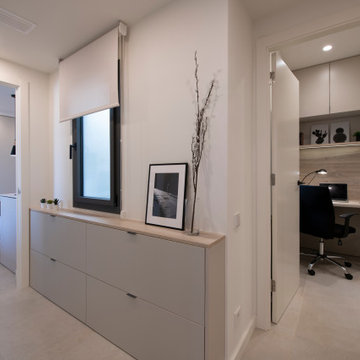
Idée de décoration pour un couloir minimaliste de taille moyenne avec un mur blanc, un sol en carrelage de porcelaine et un sol beige.
Idées déco de couloirs avec un sol en linoléum et un sol en carrelage de porcelaine
7