Idées déco de couloirs avec un sol en linoléum et un sol en carrelage de porcelaine
Trier par:Populaires du jour
161 - 180 sur 4 213 photos
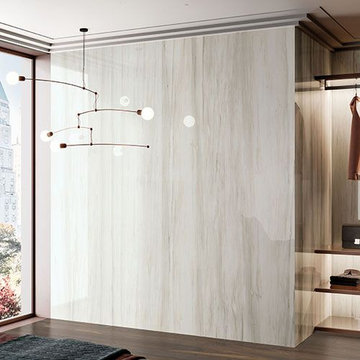
Create stunning spaces with this porcelain travertine effect slab size tile from Italy. Importers and suppliers of stunning wall coverings using porcelain tiles.
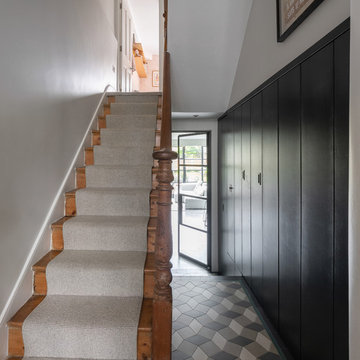
Peter Landers
Aménagement d'un couloir contemporain de taille moyenne avec un mur gris, un sol en carrelage de porcelaine et un sol multicolore.
Aménagement d'un couloir contemporain de taille moyenne avec un mur gris, un sol en carrelage de porcelaine et un sol multicolore.
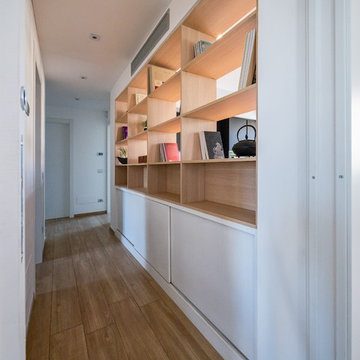
Liadesign
Cette image montre un couloir nordique de taille moyenne avec un mur blanc et un sol en carrelage de porcelaine.
Cette image montre un couloir nordique de taille moyenne avec un mur blanc et un sol en carrelage de porcelaine.
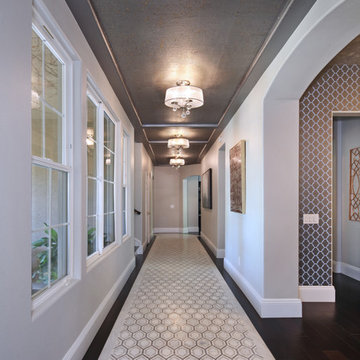
Design by 27 Diamonds Interior Design
www.27diamonds.com
Aménagement d'un grand couloir classique avec un mur gris, un sol en carrelage de porcelaine et un sol gris.
Aménagement d'un grand couloir classique avec un mur gris, un sol en carrelage de porcelaine et un sol gris.
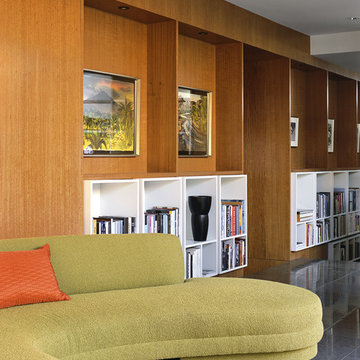
Bookcase and art display
Exemple d'un grand couloir rétro avec un sol gris et un sol en carrelage de porcelaine.
Exemple d'un grand couloir rétro avec un sol gris et un sol en carrelage de porcelaine.
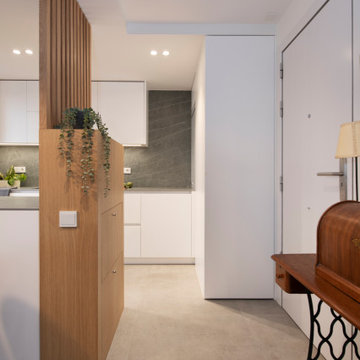
Idées déco pour un couloir scandinave de taille moyenne avec un mur blanc, un sol en carrelage de porcelaine et un sol gris.
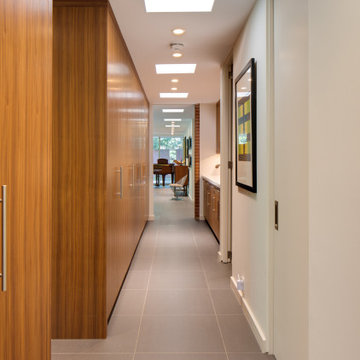
Exemple d'un grand couloir moderne avec un mur blanc, un sol en carrelage de porcelaine et un sol gris.
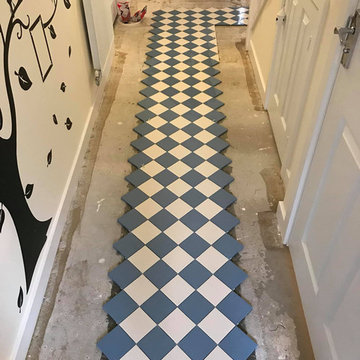
Victorian tiled floor, intricate design with stunning end results
Réalisation d'un couloir victorien de taille moyenne avec un sol en carrelage de porcelaine.
Réalisation d'un couloir victorien de taille moyenne avec un sol en carrelage de porcelaine.
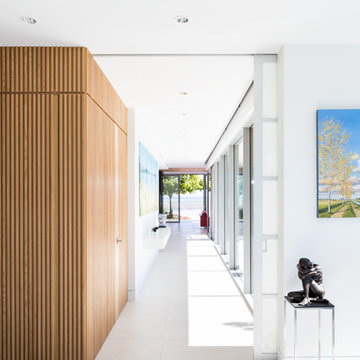
Ema Peter
Idée de décoration pour un couloir design avec un mur blanc et un sol en carrelage de porcelaine.
Idée de décoration pour un couloir design avec un mur blanc et un sol en carrelage de porcelaine.
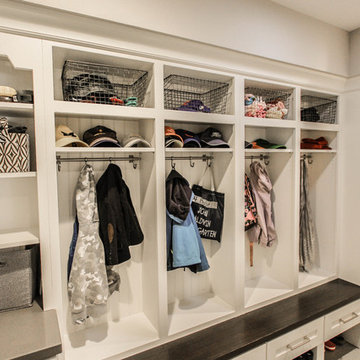
White cabinet, Knotty Alder cabinet, White Kitchen, Dark Island, White Spring Granite Counter, Quartz Counter, Subway Tile Backsplash, Wine Bar, Focal Point Hood Area, White Subway, Corner Pantry, Eat-in Island, Wine Storage, Glass Mosaic Tiles, Walnut Hardwood Floor, Pendant Lights, Acrylic Stool, Great Room, Built-in storage, Built-in bookcase, Fireplace mantels, Slate Tiled Fireplace, Slate Tiles
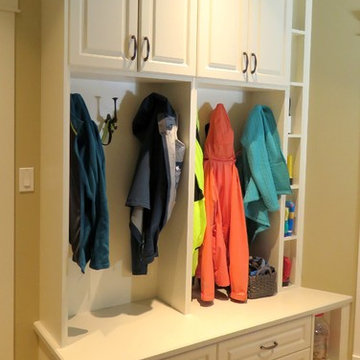
Cette photo montre un couloir chic de taille moyenne avec un mur beige et un sol en carrelage de porcelaine.
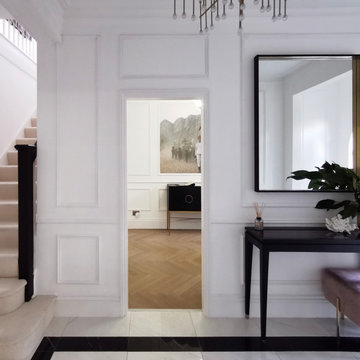
Inspiration pour un grand couloir minimaliste avec un mur blanc et un sol en carrelage de porcelaine.
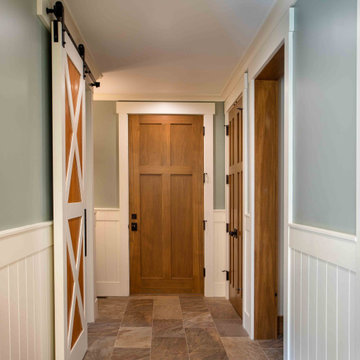
We love it when a home becomes a family compound with wonderful history. That is exactly what this home on Mullet Lake is. The original cottage was built by our client’s father and enjoyed by the family for years. It finally came to the point that there was simply not enough room and it lacked some of the efficiencies and luxuries enjoyed in permanent residences. The cottage is utilized by several families and space was needed to allow for summer and holiday enjoyment. The focus was on creating additional space on the second level, increasing views of the lake, moving interior spaces and the need to increase the ceiling heights on the main level. All these changes led for the need to start over or at least keep what we could and add to it. The home had an excellent foundation, in more ways than one, so we started from there.
It was important to our client to create a northern Michigan cottage using low maintenance exterior finishes. The interior look and feel moved to more timber beam with pine paneling to keep the warmth and appeal of our area. The home features 2 master suites, one on the main level and one on the 2nd level with a balcony. There are 4 additional bedrooms with one also serving as an office. The bunkroom provides plenty of sleeping space for the grandchildren. The great room has vaulted ceilings, plenty of seating and a stone fireplace with vast windows toward the lake. The kitchen and dining are open to each other and enjoy the view.
The beach entry provides access to storage, the 3/4 bath, and laundry. The sunroom off the dining area is a great extension of the home with 180 degrees of view. This allows a wonderful morning escape to enjoy your coffee. The covered timber entry porch provides a direct view of the lake upon entering the home. The garage also features a timber bracketed shed roof system which adds wonderful detail to garage doors.
The home’s footprint was extended in a few areas to allow for the interior spaces to work with the needs of the family. Plenty of living spaces for all to enjoy as well as bedrooms to rest their heads after a busy day on the lake. This will be enjoyed by generations to come.
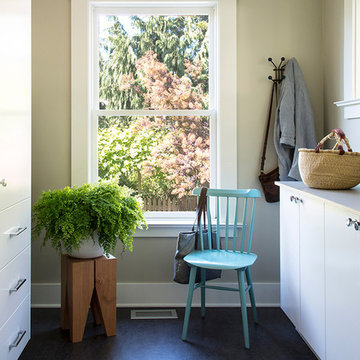
Andy Beers
Cette image montre un petit couloir nordique avec un mur gris, un sol en linoléum et un sol noir.
Cette image montre un petit couloir nordique avec un mur gris, un sol en linoléum et un sol noir.
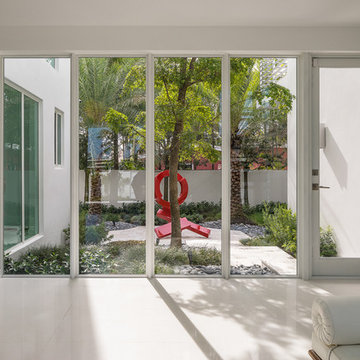
Outstanding View of the Colorful Artwork on the Enclosed Patio through the Glass Window Wall from the First Floor Central Atrium.
Cette photo montre un grand couloir moderne avec un mur blanc et un sol en carrelage de porcelaine.
Cette photo montre un grand couloir moderne avec un mur blanc et un sol en carrelage de porcelaine.
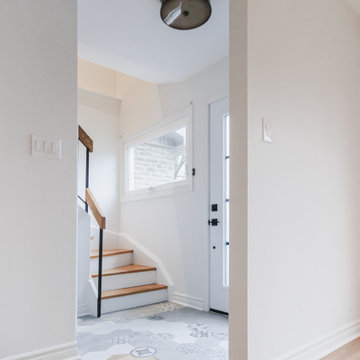
Aménagement d'un petit couloir scandinave avec un mur blanc, un sol en carrelage de porcelaine et un sol gris.
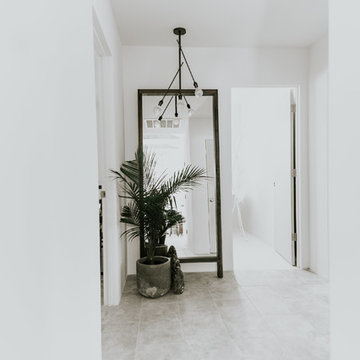
Idée de décoration pour un couloir nordique de taille moyenne avec un mur blanc, un sol en carrelage de porcelaine et un sol gris.
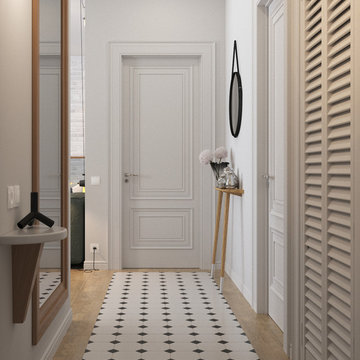
Réalisation d'un petit couloir nordique avec un mur blanc et un sol en carrelage de porcelaine.
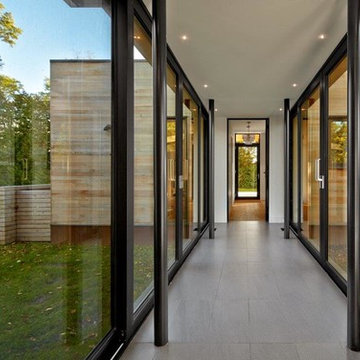
The new waterfront dwelling is linked by a glass breezeway to an older family cottage. Rectilinear volumes are wrapped in horizontal clear cedar slatting with contrasting bronze anodized aluminum windows and doors and a weathering steel base. The project framing was prefabricated using a panelized building system.
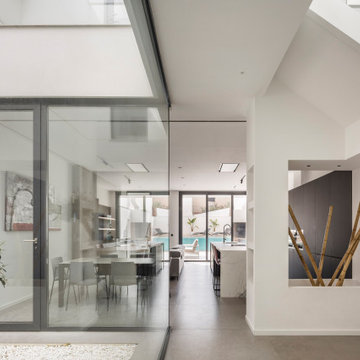
Exemple d'un grand couloir moderne avec un mur blanc, un sol en carrelage de porcelaine et un sol gris.
Idées déco de couloirs avec un sol en linoléum et un sol en carrelage de porcelaine
9