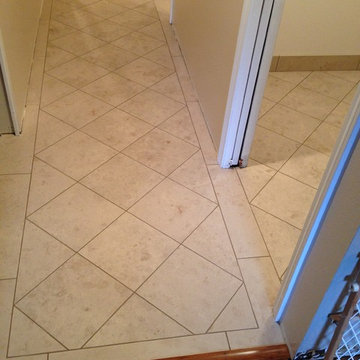Idées déco de couloirs avec un sol en marbre et un sol en carrelage de porcelaine
Trier par :
Budget
Trier par:Populaires du jour
221 - 240 sur 6 162 photos
1 sur 3
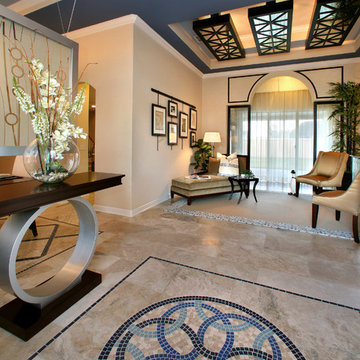
Aménagement d'un grand couloir contemporain avec un mur beige, un sol en marbre et un sol beige.
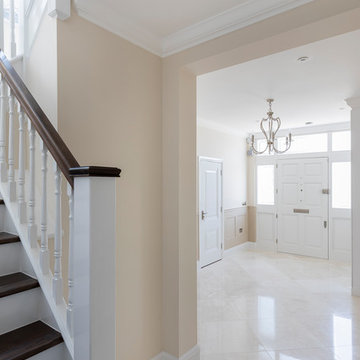
Entrance hallway with staircase to upper floors.
Photography by Chris Snook
Idée de décoration pour un grand couloir tradition avec un mur beige, un sol en carrelage de porcelaine et un sol beige.
Idée de décoration pour un grand couloir tradition avec un mur beige, un sol en carrelage de porcelaine et un sol beige.
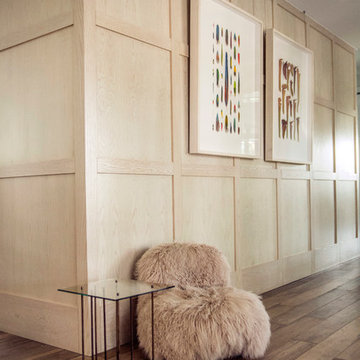
Textures give you the ability to add a powerful yet subtle dimension to any room. We chose porcelain tile in a wood grain for the floors, which is great and easy to maintain. The walls feature our specialty wood wall paneling to give the room more dimension.
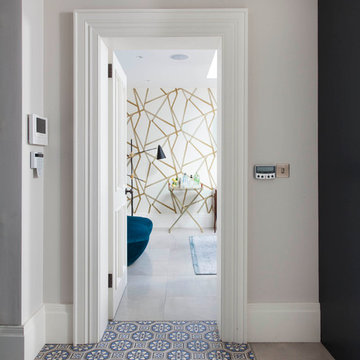
This beautiful 34x34cm Patterned Valencia foor tile adds interest and links the living room to the open plan kitchen dinning area
60x60cm Sasso Smooth Italian Porcelain
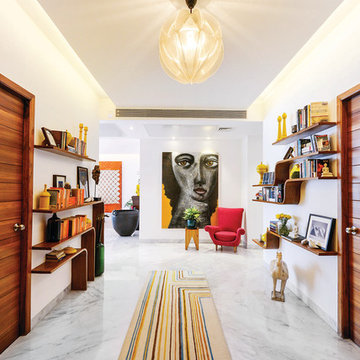
Idée de décoration pour un grand couloir design avec un mur blanc, un sol en marbre et un sol blanc.
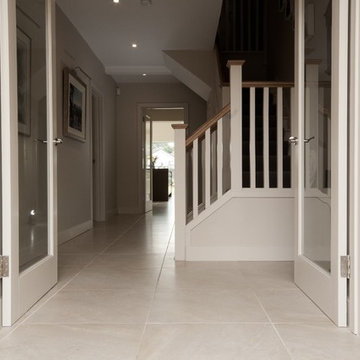
David McAuley
Aménagement d'un couloir contemporain de taille moyenne avec un mur blanc et un sol en carrelage de porcelaine.
Aménagement d'un couloir contemporain de taille moyenne avec un mur blanc et un sol en carrelage de porcelaine.
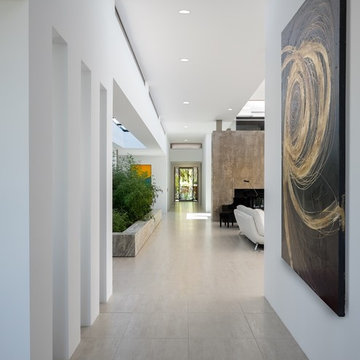
Réalisation d'un grand couloir sud-ouest américain avec un sol en carrelage de porcelaine, un mur blanc et un sol gris.

Réalisation d'un grand couloir tradition avec un mur beige, un sol en carrelage de porcelaine et un sol multicolore.

This inviting hallway features a custom oak staircase, an original brick wall from the original house, lots of fantastic lighting and the porcelain floor from the open plan and back garden flow through to invite you straight from the front door to the main entertaining areas.
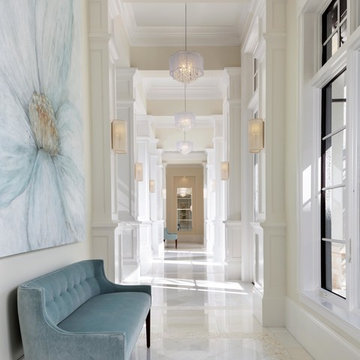
Cette image montre un grand couloir traditionnel avec un mur blanc, un sol en marbre et un sol blanc.
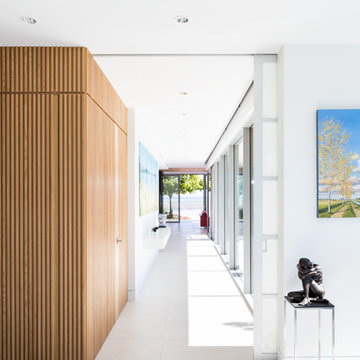
Ema Peter
Idée de décoration pour un couloir design avec un mur blanc et un sol en carrelage de porcelaine.
Idée de décoration pour un couloir design avec un mur blanc et un sol en carrelage de porcelaine.
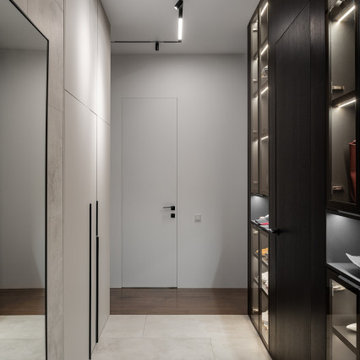
There is some place for storing on both sides of the hallway: on the left, there is a large wardrobe with access hatches to the electrical and low-voltage shields on the back wall. On the right, there are cabinets with glass facades for bags and shoes. We design interiors of homes and apartments worldwide. If you need well-thought and aesthetical interior, submit a request on the website.
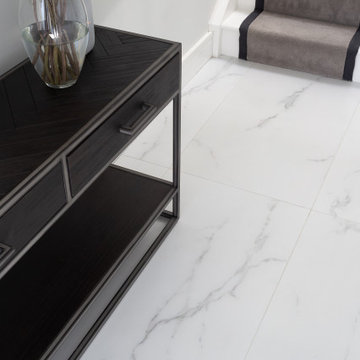
Closeup on the entrance table and the staircase.
Cette photo montre un couloir tendance avec un mur gris et un sol en carrelage de porcelaine.
Cette photo montre un couloir tendance avec un mur gris et un sol en carrelage de porcelaine.
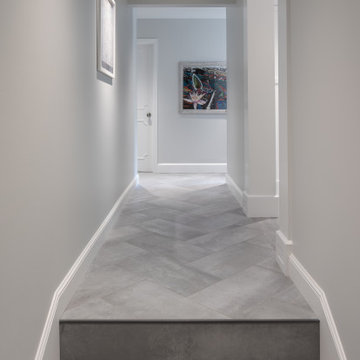
One of the design challenges we faced for this renovation was working with minimal space. We needed to create a separation for the kitchen, which was immediately attached to the garage. By expanding into the garage, without sacrificing parking, we were able to create a mudroom and a hallway that offered direct access to the guest suite and created the separation for the kitchen we needed.
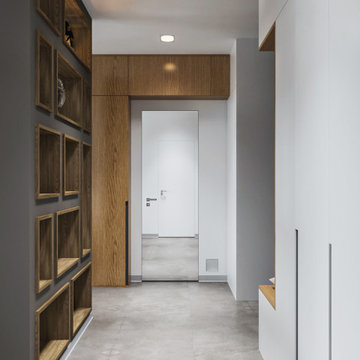
С полным описанием дизайн проекта этой квартиры ознакомьтесь по ссылке: https://dizayn-intererov.ru/studiya-dizayna-interera-portfolio/
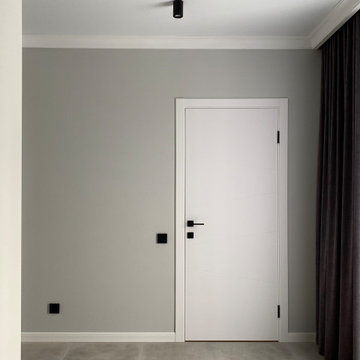
Cette photo montre un couloir tendance avec un mur gris, un sol en carrelage de porcelaine et un sol gris.
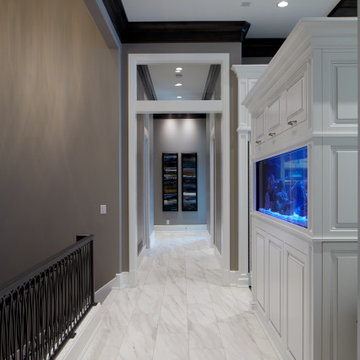
Exemple d'un grand couloir chic avec un mur gris, un sol en carrelage de porcelaine et un sol blanc.
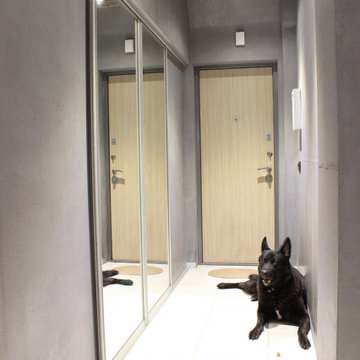
Idées déco pour un petit couloir industriel avec un mur gris, un sol en carrelage de porcelaine et un sol gris.
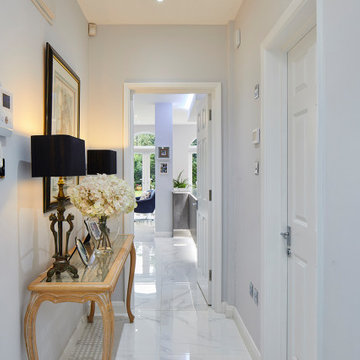
Idées déco pour un petit couloir contemporain avec un mur gris, un sol en carrelage de porcelaine et un sol blanc.
Idées déco de couloirs avec un sol en marbre et un sol en carrelage de porcelaine
12
