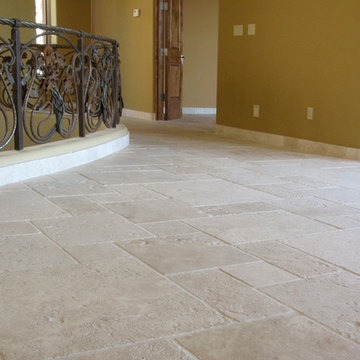Idées déco de couloirs avec un sol en travertin
Trier par :
Budget
Trier par:Populaires du jour
21 - 40 sur 189 photos
1 sur 3
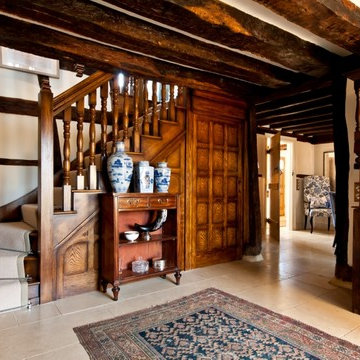
The Tudor Hallway seamlessly blends the old timbers with modern 'library' wallpaper.
CLPM project manager tip - when working on older properties always use specialist tradesmen to do restoration work. The listed property owners club is a good source of trades.
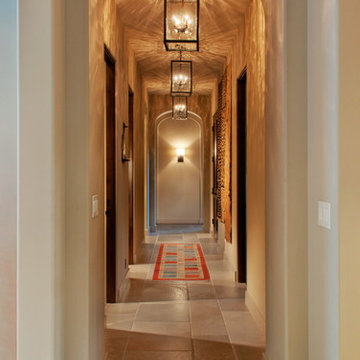
photo:Ryan Haag
Exemple d'un grand couloir méditerranéen avec un mur blanc et un sol en travertin.
Exemple d'un grand couloir méditerranéen avec un mur blanc et un sol en travertin.
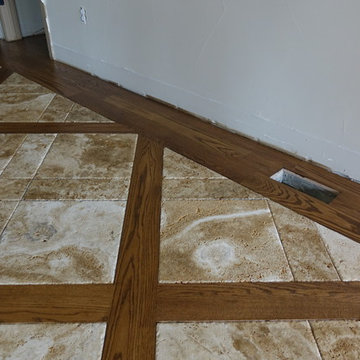
Réalisation d'un grand couloir tradition avec un mur gris et un sol en travertin.
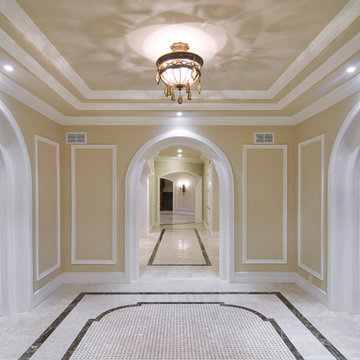
Zbig Jedrus
Aménagement d'un couloir classique de taille moyenne avec un mur vert, un sol en travertin et un sol multicolore.
Aménagement d'un couloir classique de taille moyenne avec un mur vert, un sol en travertin et un sol multicolore.
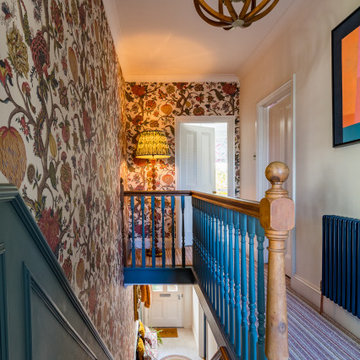
This Victorian town house was in need of a big boost in design and style. we fully renovated the Living room and Entrance Hall/Stairs. new design throughout with maximalist William Morris and Modern Victorian in mind! underfloor heating, new hardware, Radiators, panneling, returning original features, tiling, carpets, bespoke builds for storage and commissioned Art!
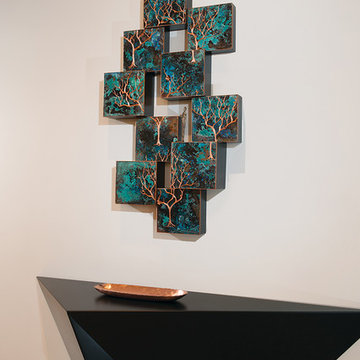
Exemple d'un couloir moderne de taille moyenne avec un mur blanc, un sol en travertin et un sol beige.
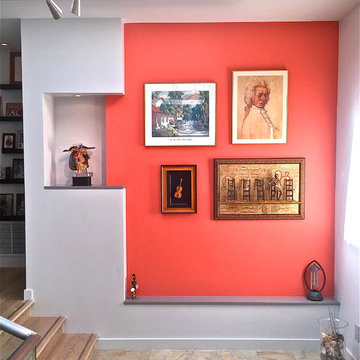
Idée de décoration pour un couloir minimaliste de taille moyenne avec un mur rouge, un sol en travertin et un sol beige.
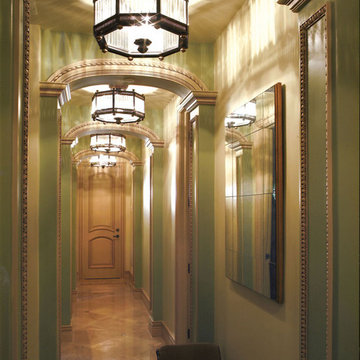
Transitional Ceiling Lighting
Cette image montre un grand couloir traditionnel avec un mur vert et un sol en travertin.
Cette image montre un grand couloir traditionnel avec un mur vert et un sol en travertin.
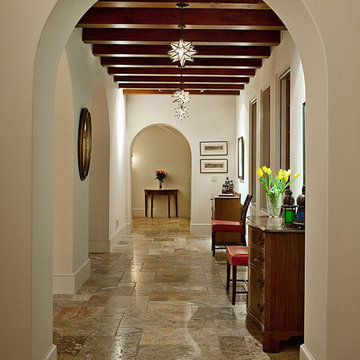
Architect: Bob Easton AIA
General Contractor: Allen Construction
Photographer: Jim Bartsch Photography
Réalisation d'un grand couloir méditerranéen avec un mur blanc et un sol en travertin.
Réalisation d'un grand couloir méditerranéen avec un mur blanc et un sol en travertin.
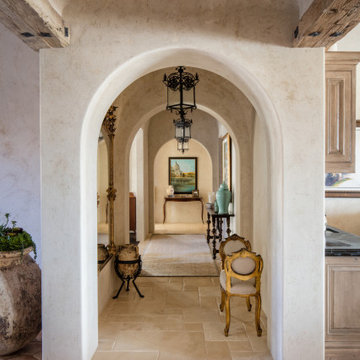
The entry hall of this Tuscan Manor with rounded wall edges, elegant archways, and fine furnishings with a hint of black wrought iron details.
Exemple d'un grand couloir méditerranéen avec un mur beige, un sol en travertin et un sol beige.
Exemple d'un grand couloir méditerranéen avec un mur beige, un sol en travertin et un sol beige.
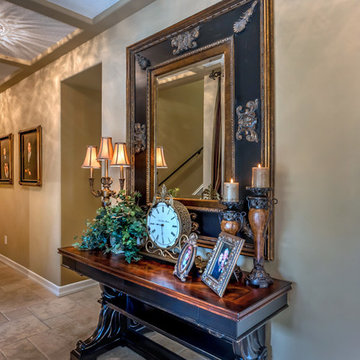
Idées déco pour un couloir classique de taille moyenne avec un mur beige, un sol en travertin et un sol beige.
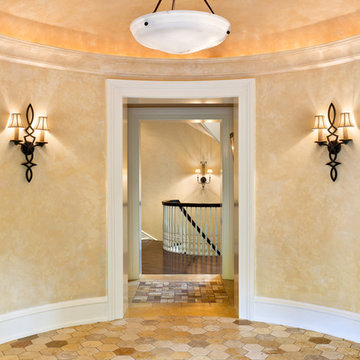
Architect: Peter Zimmerman, Peter Zimmerman Architects
Interior Designer: Allison Forbes, Forbes Design Consultants
Photographer: Tom Crane
Inspiration pour un couloir traditionnel avec un mur beige et un sol en travertin.
Inspiration pour un couloir traditionnel avec un mur beige et un sol en travertin.
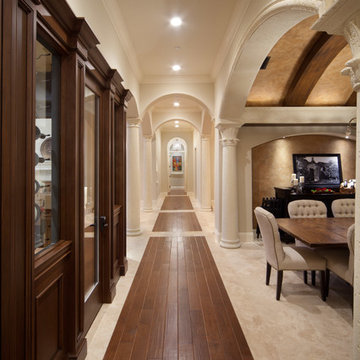
This Grand Hallway (Gallery Hall) is separated with a floor detail, ceiling details and wall elements. All elements define the space and allowing the gallery to shine.
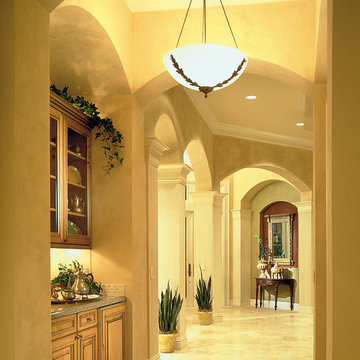
The Sater Design Collection's luxury, modern Mediterranean home plan "St. Regis Grand" (Plan #6916). http://saterdesign.com/product/st-regis-grand/
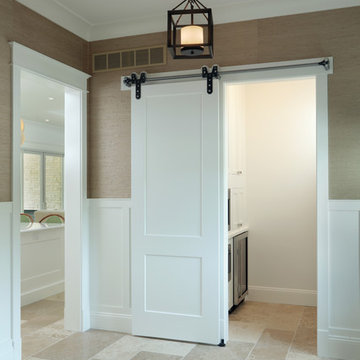
Builder: Homes by True North
Interior Designer: L. Rose Interiors
Photographer: M-Buck Studio
This charming house wraps all of the conveniences of a modern, open concept floor plan inside of a wonderfully detailed modern farmhouse exterior. The front elevation sets the tone with its distinctive twin gable roofline and hipped main level roofline. Large forward facing windows are sheltered by a deep and inviting front porch, which is further detailed by its use of square columns, rafter tails, and old world copper lighting.
Inside the foyer, all of the public spaces for entertaining guests are within eyesight. At the heart of this home is a living room bursting with traditional moldings, columns, and tiled fireplace surround. Opposite and on axis with the custom fireplace, is an expansive open concept kitchen with an island that comfortably seats four. During the spring and summer months, the entertainment capacity of the living room can be expanded out onto the rear patio featuring stone pavers, stone fireplace, and retractable screens for added convenience.
When the day is done, and it’s time to rest, this home provides four separate sleeping quarters. Three of them can be found upstairs, including an office that can easily be converted into an extra bedroom. The master suite is tucked away in its own private wing off the main level stair hall. Lastly, more entertainment space is provided in the form of a lower level complete with a theatre room and exercise space.
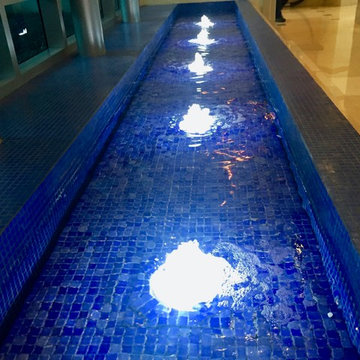
Exemple d'un grand couloir rétro avec un mur beige, un sol en travertin et un sol beige.
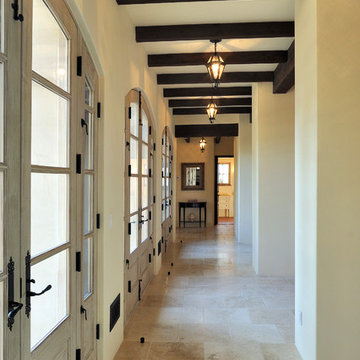
Zimmerman
Cette image montre un grand couloir traditionnel avec un mur blanc et un sol en travertin.
Cette image montre un grand couloir traditionnel avec un mur blanc et un sol en travertin.

Réalisation d'un grand couloir tradition avec un mur gris et un sol en travertin.
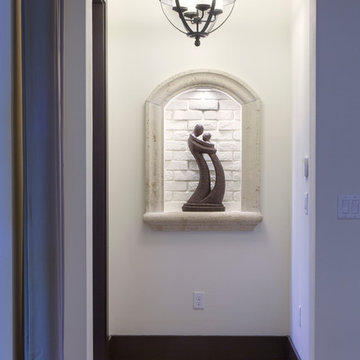
Harvey Smith
Idée de décoration pour un couloir design de taille moyenne avec un mur blanc et un sol en travertin.
Idée de décoration pour un couloir design de taille moyenne avec un mur blanc et un sol en travertin.
Idées déco de couloirs avec un sol en travertin
2
