Idées déco de couloirs avec un sol en travertin
Trier par :
Budget
Trier par:Populaires du jour
41 - 60 sur 189 photos
1 sur 3
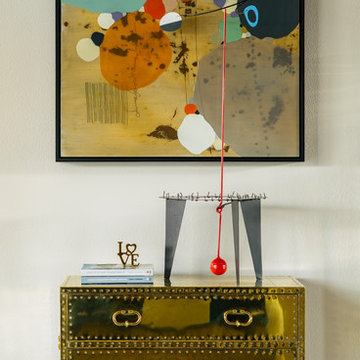
Photo: Lance Gerber
Exemple d'un couloir tendance de taille moyenne avec un sol en travertin, un sol beige et un mur blanc.
Exemple d'un couloir tendance de taille moyenne avec un sol en travertin, un sol beige et un mur blanc.
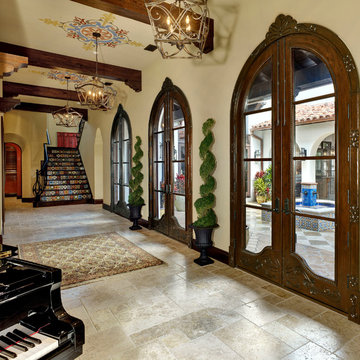
Larry Taylor Architectural Photography
Réalisation d'un grand couloir méditerranéen avec un mur beige, un sol en travertin et un sol beige.
Réalisation d'un grand couloir méditerranéen avec un mur beige, un sol en travertin et un sol beige.
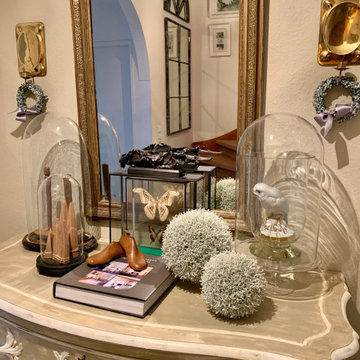
Cette photo montre un couloir tendance de taille moyenne avec un mur beige, un sol en travertin et un sol beige.
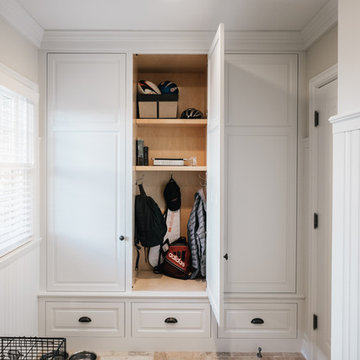
Réalisation d'un grand couloir tradition avec un mur blanc et un sol en travertin.
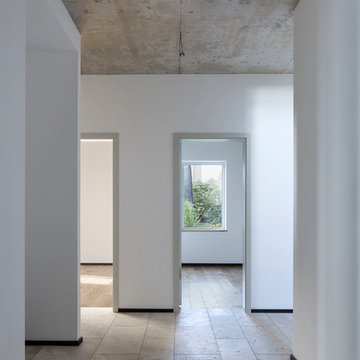
Michael Moser
Inspiration pour un très grand couloir minimaliste avec un mur blanc et un sol en travertin.
Inspiration pour un très grand couloir minimaliste avec un mur blanc et un sol en travertin.
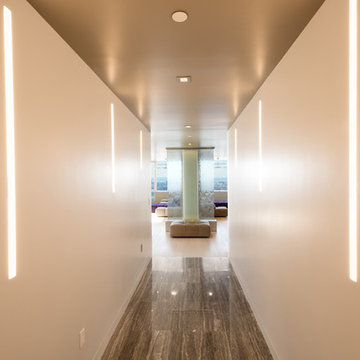
Entry hallway with flush mounted LED lights and water feature.
Photo by Jeffrey Kilmer
Cette photo montre un grand couloir tendance avec un mur gris et un sol en travertin.
Cette photo montre un grand couloir tendance avec un mur gris et un sol en travertin.
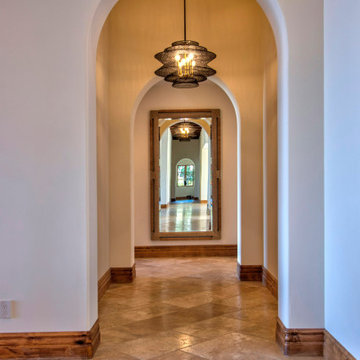
Repeating arches, lighting and a mirror to draw your eye down this hall to the bedrooms.
Exemple d'un grand couloir moderne avec un mur blanc, un sol en travertin et un sol beige.
Exemple d'un grand couloir moderne avec un mur blanc, un sol en travertin et un sol beige.
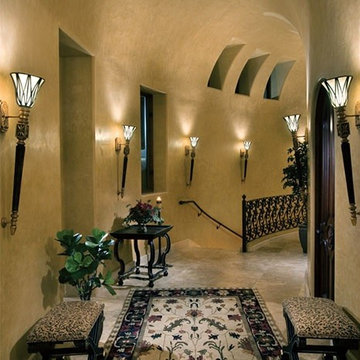
The hallway of this fabulous custom home selected Authentic Durango Stone marble limestone floor tiles to bring an extra touch of elegance to the overall interior design.
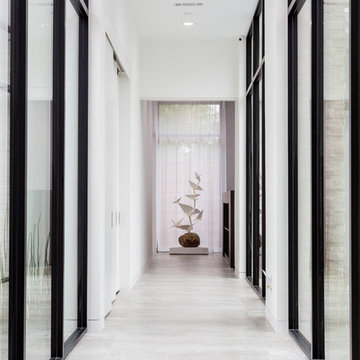
On a corner lot in the sought after Preston Hollow area of Dallas, this 4,500sf modern home was designed to connect the indoors to the outdoors while maintaining privacy. Stacked stone, stucco and shiplap mahogany siding adorn the exterior, while a cool neutral palette blends seamlessly to multiple outdoor gardens and patios.
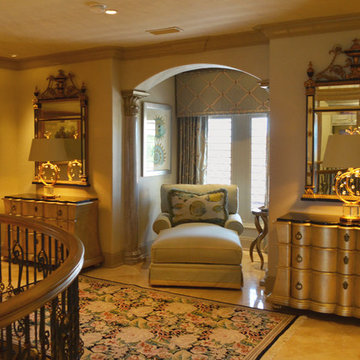
Inspiration pour un couloir traditionnel de taille moyenne avec un mur beige et un sol en travertin.
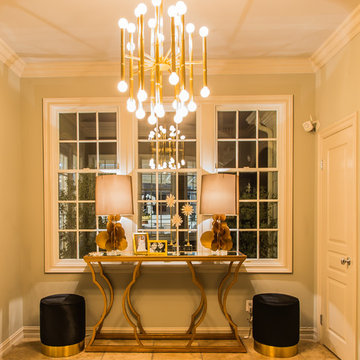
Cette photo montre un couloir tendance de taille moyenne avec un mur gris, un sol en travertin et un sol beige.
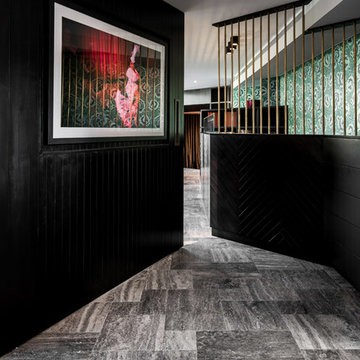
An oversized pivot door with timber panelling opens up and leads to the entertaining wing of the home with DJ booth, bar, pool room and wine cellar. A bold and moody palette was created with the material selection which includes travertine, timber panelling, brass screening and a feature emerald wallpaper.
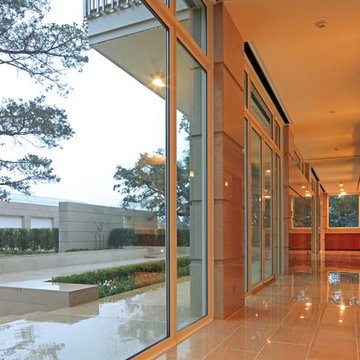
Cette image montre un couloir design de taille moyenne avec un sol en travertin.
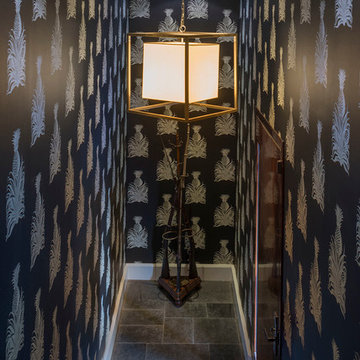
Idée de décoration pour un grand couloir design avec un mur bleu et un sol en travertin.
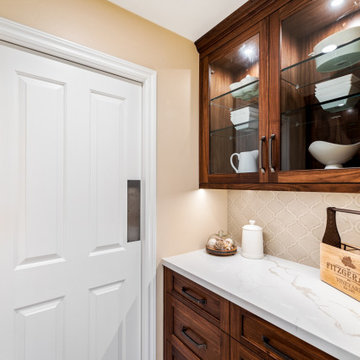
The main goal to reawaken the beauty of this outdated kitchen was to create more storage and make it a more functional space. This husband and wife love to host their large extended family of kids and grandkids. The JRP design team tweaked the floor plan by reducing the size of an unnecessarily large powder bath. Since storage was key this allowed us to turn a small pantry closet into a larger walk-in pantry.
Keeping with the Mediterranean style of the house but adding a contemporary flair, the design features two-tone cabinets. Walnut island and base cabinets mixed with off white full height and uppers create a warm, welcoming environment. With the removal of the dated soffit, the cabinets were extended to the ceiling. This allowed for a second row of upper cabinets featuring a walnut interior and lighting for display. Choosing the right countertop and backsplash such as this marble-like quartz and arabesque tile is key to tying this whole look together.
The new pantry layout features crisp off-white open shelving with a contrasting walnut base cabinet. The combined open shelving and specialty drawers offer greater storage while at the same time being visually appealing.
The hood with its dark metal finish accented with antique brass is the focal point. It anchors the room above a new 60” Wolf range providing ample space to cook large family meals. The massive island features storage on all sides and seating on two for easy conversation making this kitchen the true hub of the home.
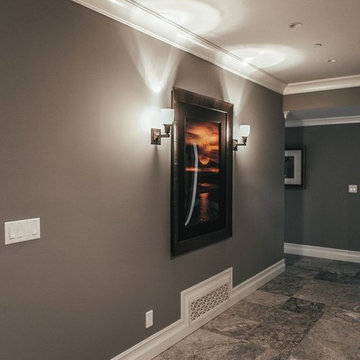
Inspiration pour un couloir chalet de taille moyenne avec un mur gris et un sol en travertin.
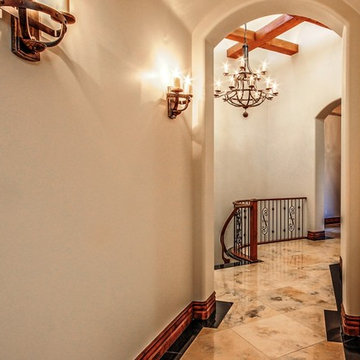
Idées déco pour un grand couloir craftsman avec un mur beige et un sol en travertin.
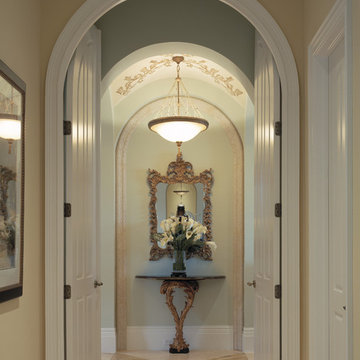
The Sater Design Collection's luxury, Mediterranean home plan "Cataldi" (Plan #6946). http://saterdesign.com/product/cataldi/#prettyPhoto
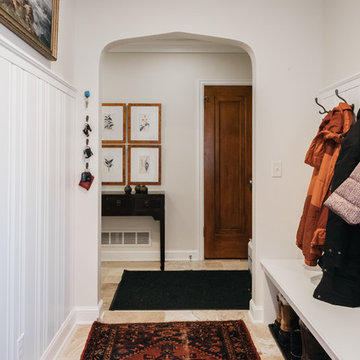
Aménagement d'un grand couloir classique avec un mur blanc et un sol en travertin.
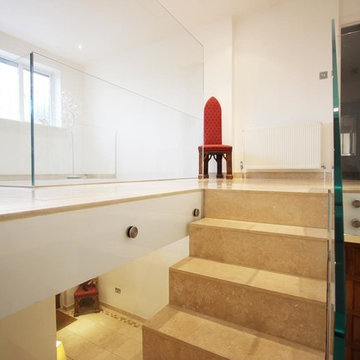
The travertine stair case is clean cut with simple lines. The glass balustrade allows light to filter through the reception area making it feel bright and open.
Idées déco de couloirs avec un sol en travertin
3