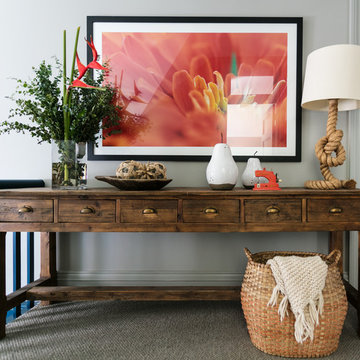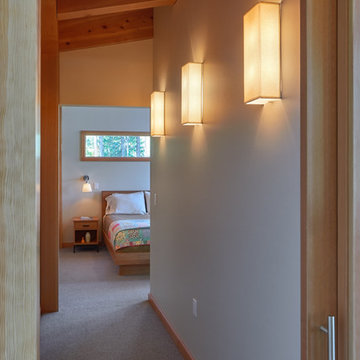Idées déco de couloirs avec un sol en vinyl et moquette
Trier par :
Budget
Trier par:Populaires du jour
41 - 60 sur 6 050 photos
1 sur 3
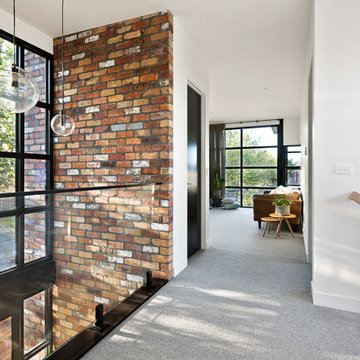
We wanted the upstairs walkway between the retreat and the bedroom to have a connection to the down stairs as well as giving us a two storey void to the new main entrance to the house from the side street.
Westgarth Homes 0433 145 611
https://www.instagram.com/steel.reveals/
Photography info@aspect11.com.au | 0432 254 203
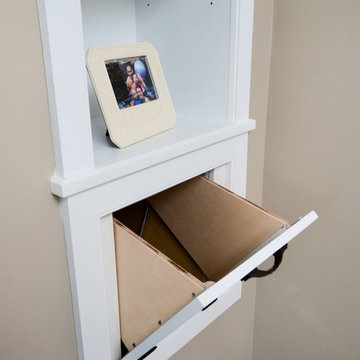
Another photo of the laundry chute that we custom built for the homeowners.
Réalisation d'un couloir tradition de taille moyenne avec un mur beige et moquette.
Réalisation d'un couloir tradition de taille moyenne avec un mur beige et moquette.
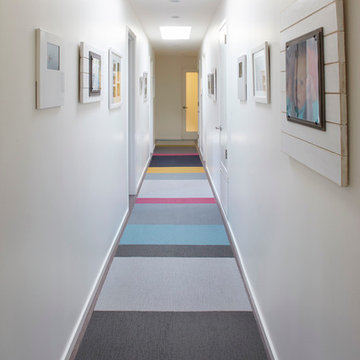
Muffy Kibbey Photography
Aménagement d'un grand couloir moderne avec un mur blanc et moquette.
Aménagement d'un grand couloir moderne avec un mur blanc et moquette.

Idées déco pour un petit couloir classique avec un mur beige, moquette et un sol beige.
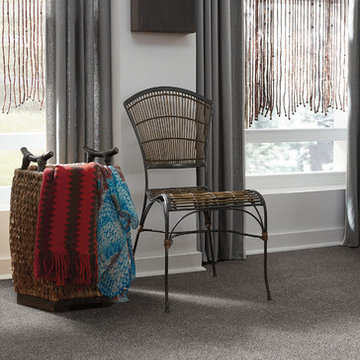
Idée de décoration pour un couloir tradition de taille moyenne avec un mur blanc et moquette.
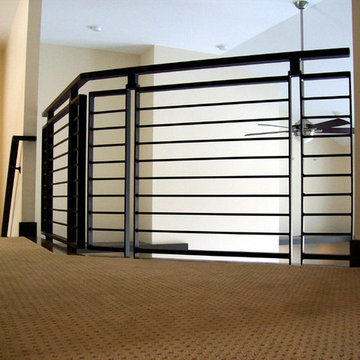
Custom railing put in the upstairs hallway.
Réalisation d'un couloir design avec un mur beige et moquette.
Réalisation d'un couloir design avec un mur beige et moquette.

Dorian Teti_2014
Exemple d'un couloir chic de taille moyenne avec un mur blanc, moquette et un sol bleu.
Exemple d'un couloir chic de taille moyenne avec un mur blanc, moquette et un sol bleu.
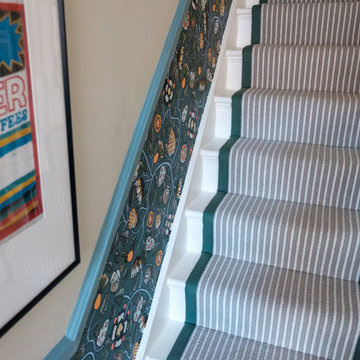
Opening the front door, visitors are greeted by a beautiful bespoke runner, incorporating Crucial Trading's brilliant Harbour in Calm Breeze. This very contemporary look is finished with a matching sage green linen taped edge.
On the upper floors, the stairs and landing have been finished in a more traditional wool loop carpet from Hammer, providing a warm and comfortable living and sleeping area for the family.
This
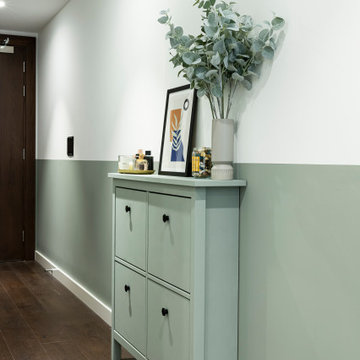
Project Battersea was all about creating a muted colour scheme but embracing bold accents to create tranquil Scandi design. The clients wanted to incorporate storage but still allow the apartment to feel bright and airy, we created a stunning bespoke TV unit for the clients for all of their book and another bespoke wardrobe in the guest bedroom. We created a space that was inviting and calming to be in.
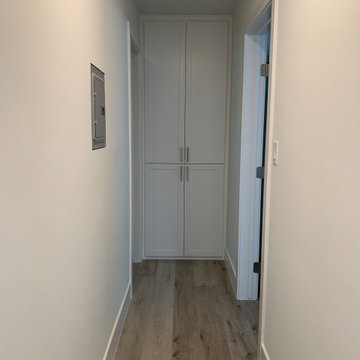
Beautiful open floor plan, including living room and kitchen.
Exemple d'un petit couloir chic avec un sol en vinyl et un sol beige.
Exemple d'un petit couloir chic avec un sol en vinyl et un sol beige.

Зона отдыха в коридоре предназначена для чтения книг и может использоваться как наблюдательный пост. Через металлическую перегородку можно наблюдать гостиную, столовую и почти все двери в квартире.
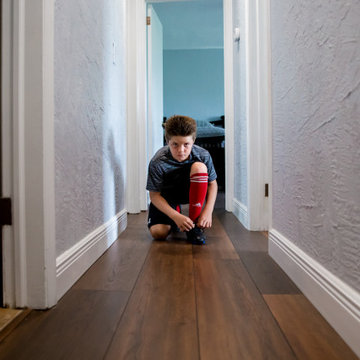
Inspired by summers at the cabin among redwoods and pines. Weathered rustic notes with deep reds and subtle grays.
Pet safe, kid-friendly... and mess-proof.
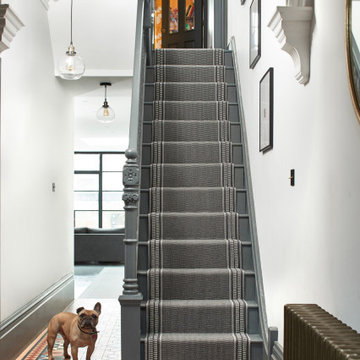
Pelham Slate in 100% wool flatweaave combines a subtle textured centre with a bold, patterned stripe to create a contemporary border design.
The nature of the flatweave gives the designs added texture and the suppleness means they can be fitted on to almost all staircases - straight or winding. The narrow widths can be joined by hand to create striking rugs or wall to wall floorcoverings.
The flatweave runners are woven and hand-finished in the UK using traditional techniques.
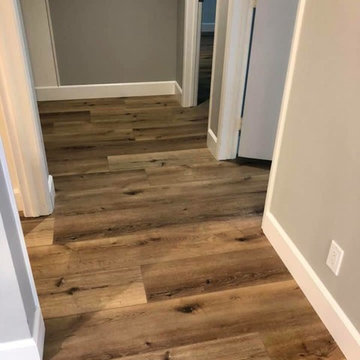
Great Oak Water Oak Installation 1009sqft plus baseboard mdf
Great Oregon Oak Water Oak SPC by Republic Flooring looks practically identical to real a wood floor, but is 100 % waterproof. This floor has an old rustic feel or even farm house chic. Installed by Nuno & Cory. #genevaflooring #bestinstallers

Loft space above Master Suite with built-in daybed and closets with sliding doors, Port Orford and Red Cedar
Photo: Michael R. Timmer
Cette photo montre un couloir chic de taille moyenne avec un mur blanc, moquette et un sol gris.
Cette photo montre un couloir chic de taille moyenne avec un mur blanc, moquette et un sol gris.

This project in Walton on Thames, transformed a typical house for the area for a family of three. We gained planning consent, from Elmbridge Council, to extend 2 storeys to the side and rear to almost double the internal floor area. At ground floor we created a stepped plan, containing a new kitchen, dining and living area served by a hidden utility room. The front of the house contains a snug, home office and WC /storage areas.
At first floor the master bedroom has been given floor to ceiling glazing to maximise the feeling of space and natural light, served by its own en-suite. Three further bedrooms and a family bathroom are spread across the existing and new areas.
The rear glazing was supplied by Elite Glazing Company, using a steel framed looked, set against the kitchen supplied from Box Hill Joinery, painted Harley Green, a paint colour from the Little Greene range of paints. We specified a French Loft herringbone timber floor from Plusfloor and the hallway and cloakroom have floor tiles from Melrose Sage.
Externally, particularly to the rear, the house has been transformed with new glazing, all walls rendered white and a new roof, creating a beautiful, contemporary new home for our clients.
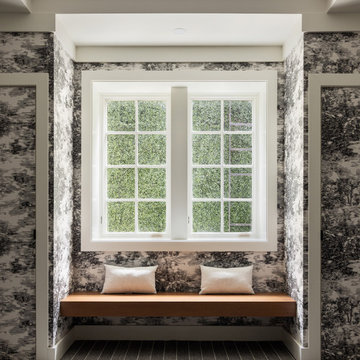
Our Long Island studio used a bright, neutral palette to create a cohesive ambiance in this beautiful lower level designed for play and entertainment. We used wallpapers, tiles, rugs, wooden accents, soft furnishings, and creative lighting to make it a fun, livable, sophisticated entertainment space for the whole family. The multifunctional space has a golf simulator and pool table, a wine room and home bar, and televisions at every site line, making it THE favorite hangout spot in this home.
---Project designed by Long Island interior design studio Annette Jaffe Interiors. They serve Long Island including the Hamptons, as well as NYC, the tri-state area, and Boca Raton, FL.
For more about Annette Jaffe Interiors, click here:
https://annettejaffeinteriors.com/
To learn more about this project, click here:
https://www.annettejaffeinteriors.com/residential-portfolio/manhasset-luxury-basement-interior-design/

Idées déco pour un couloir rétro de taille moyenne avec un mur blanc, un sol en vinyl et poutres apparentes.
Idées déco de couloirs avec un sol en vinyl et moquette
3
