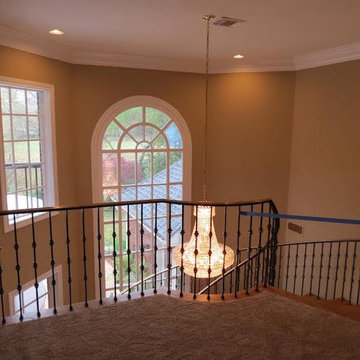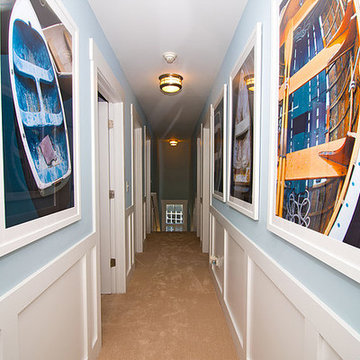Idées déco de couloirs avec un sol en vinyl et moquette
Trier par :
Budget
Trier par:Populaires du jour
121 - 140 sur 6 050 photos
1 sur 3
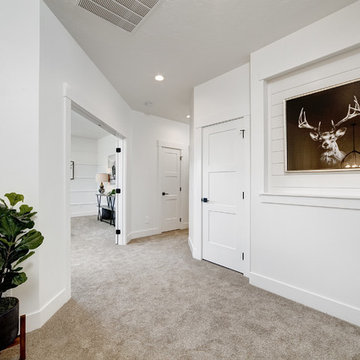
Aménagement d'un couloir campagne de taille moyenne avec un mur blanc, moquette et un sol beige.
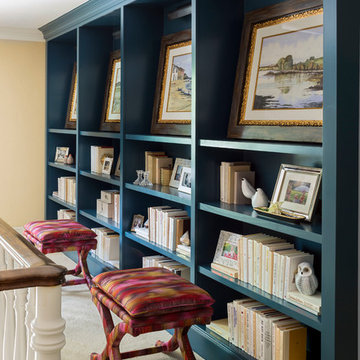
Previously this landing nook was entirely empty. Adding in a custom built-in bookshelf and painting it a gorgeous jewel tone gave the nook a new life and purpose.
Photo by Emily Minton Redfield
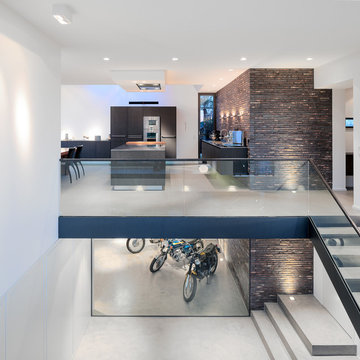
Inspiration pour un très grand couloir urbain avec un mur blanc, un sol en vinyl et un sol beige.
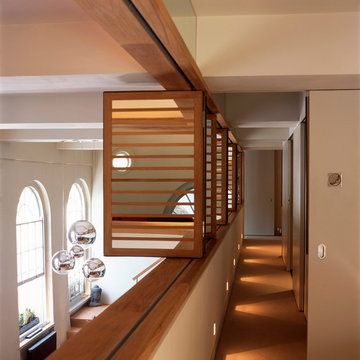
Corridor landing on upper mezzanine, overlooking the living room space before, note the mirrored shutters
Cette photo montre un petit couloir moderne avec un mur blanc et moquette.
Cette photo montre un petit couloir moderne avec un mur blanc et moquette.
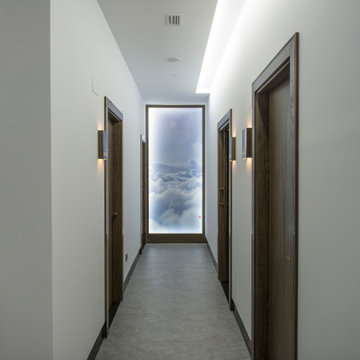
Situada entre las montañas de Ponferrada, León, la nueva clínica Activate Fisioterapia fue diseñada en 2018 para mejorar los servicios de fisioterapia en el norte de España. El proyecto incorpora tecnologías de bienestar y fisioterapia de vanguardia, y también demuestra que una solución arquitectónica moderna debe preservar el espíritu de su cultura. Un nuevo espacio de 250 metros cuadrados se convirtió en diferentes salas para practicar la mejores técnicas de fisioterapia, pilates y biomecánica. El diseño gira en torno a formas limpias y materiales luminosos, con un estilo nórdico que recuerda la naturaleza que rodea a esta ciudad. La iluminación está presente en cada habitación con intenciones de relajación, guías o técnicas específicas. Plataformas elevadas y techos abovedados, cada uno con un nivel de privacidad diferente, que culmina con un espacio en la sala de espera de la recepción. El interior es una continuación de esta impresionante fachada interactiva y tiene su propia vida. Materiales clave: La madera de roble como elemento principal. Madera lacada blanca. Techo suspendido de listones de madera. Tablón de roble blanco sellado. Aluminio anodizado bronce. Paneles acrílicos. Iluminación oculta. El nuevo espacio Activate fisioterapia es una instalación social esencial para su ciudad y sus ciudadanos. Es un modelo de cómo la ciencia moderna y la asistencia sanitaria pueden introducirse en el mundo en desarrollo.
Vídeo promocional - https://www.youtube.com/watch?v=_HiflTRGTHI
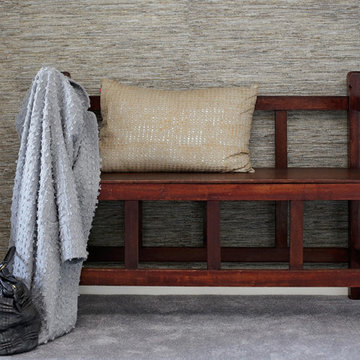
This lovely old Bahraini bench looks gorgeous against the textured wallpaper. The metallic cushion adds a sparkle. It is the clash of the old and rustic with the elegant and glamorous that creates interest.
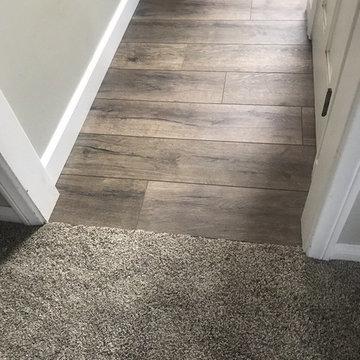
Cette photo montre un couloir tendance de taille moyenne avec un mur gris, un sol en vinyl et un sol gris.
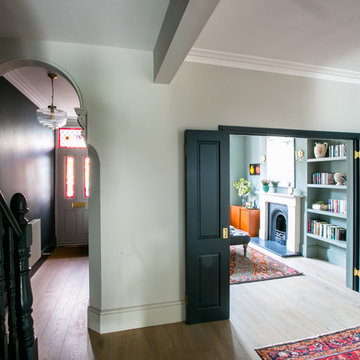
The style is a timeless mix of contemporary and traditional using pieces from the high street, antiques markets, Etsy and Ebay.
The wooden bi-folds doors enable the front reception to be closed off to provide a cosy sitting room to retreat to in the evenings. These two spaces are defined by the moody wall colours (Farrow and Ball Cornforth White and Pigeon) with vibrant colours coming through the antique rugs.
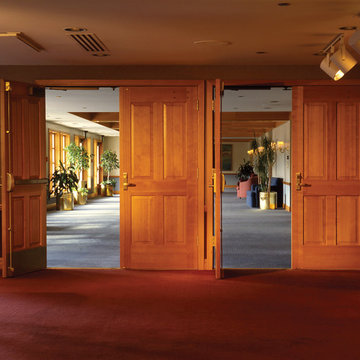
Visit Our Showroom
8000 Locust Mill St.
Ellicott City, MD 21043
Simpson 9244 RAISED PANEL FIRE-RATED- Fir
SERIES: Fire-Rated Doors
TYPE: Interior Panel
APPLICATIONS: Can be used for a swing door, pocket door, by-pass door, with barn track hardware, with pivot hardware and for any room in the home.
Construction Type: Engineered All-Wood Stiles and Rails with Dowel Pinned Stile/Rail Joinery
Panels: 1-7/16" Fire-Rated Panel (std), 3/4" Flat Fire Door Panel (option)
Profile: Ovolo Sticking
Elevations Design Solutions by Myers is the go-to inspirational, high-end showroom for the best in cabinetry, flooring, window and door design. Visit our showroom with your architect, contractor or designer to explore the brands and products that best reflects your personal style. We can assist in product selection, in-home measurements, estimating and design, as well as providing referrals to professional remodelers and designers.
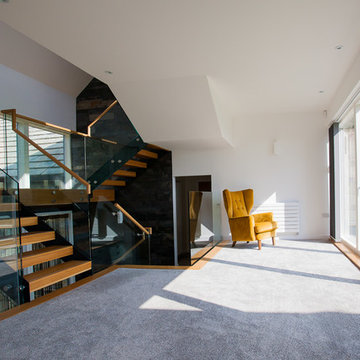
Photography by Sundeep Singh Osahn
Inspiration pour un couloir design avec un mur blanc et moquette.
Inspiration pour un couloir design avec un mur blanc et moquette.
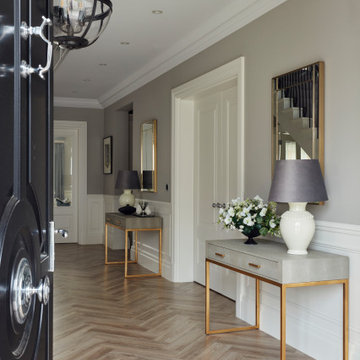
A classic and elegant hallway with herringbone flooring and wall panelling
Exemple d'un très grand couloir tendance avec un mur gris, un sol en vinyl et du lambris.
Exemple d'un très grand couloir tendance avec un mur gris, un sol en vinyl et du lambris.
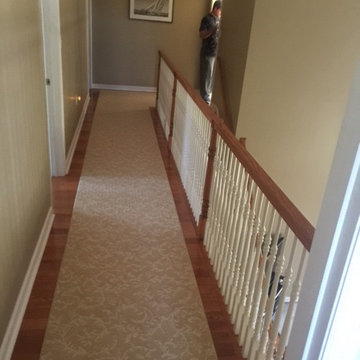
Custom stair and hallway runner installation job completed by installer Sam Hamad. For inquires related to product or to request this specific installer please contact a Giant Floor specialist at 570-846-2088 for a free quote today!
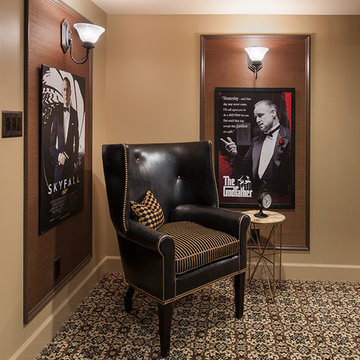
Don Cochrane Photography
Cette image montre un couloir traditionnel de taille moyenne avec un mur beige, moquette et un sol multicolore.
Cette image montre un couloir traditionnel de taille moyenne avec un mur beige, moquette et un sol multicolore.
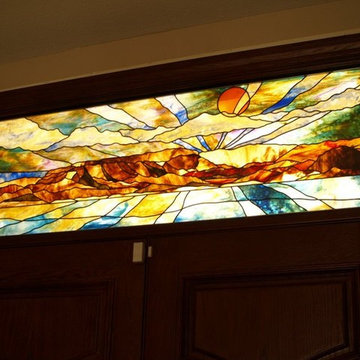
Cette image montre un couloir traditionnel de taille moyenne avec un mur blanc et moquette.
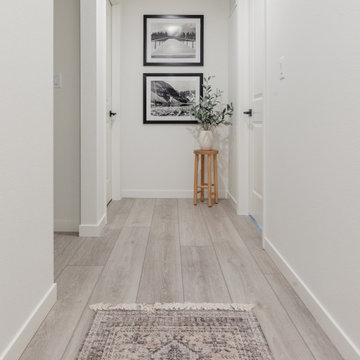
Influenced by classic Nordic design. Surprisingly flexible with furnishings. Amplify by continuing the clean modern aesthetic, or punctuate with statement pieces. With the Modin Collection, we have raised the bar on luxury vinyl plank. The result is a new standard in resilient flooring. Modin offers true embossed in register texture, a low sheen level, a rigid SPC core, an industry-leading wear layer, and so much more.
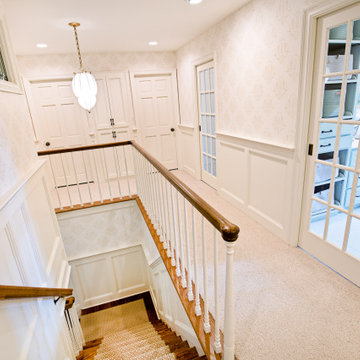
Second floor hallway with paneled wainscoting, pocket doors and custom leaded glass windows.
Idées déco pour un couloir classique de taille moyenne avec un mur blanc, moquette, un sol blanc et du papier peint.
Idées déco pour un couloir classique de taille moyenne avec un mur blanc, moquette, un sol blanc et du papier peint.
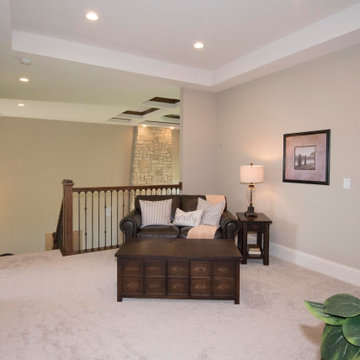
Second story loft
Réalisation d'un grand couloir tradition avec un mur beige, moquette et un sol beige.
Réalisation d'un grand couloir tradition avec un mur beige, moquette et un sol beige.
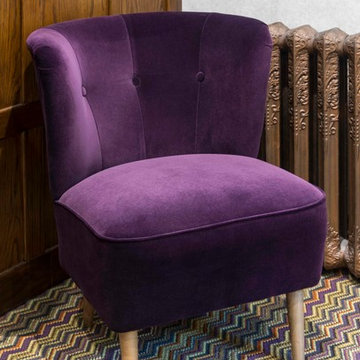
Crucial Trading Fabulous wool carpet fitted to hallway, staircase and landing in period property with dark wood paneling in Virginia Water, Berkshire.
Photos courtesy of Jonathan Little
Idées déco de couloirs avec un sol en vinyl et moquette
7
