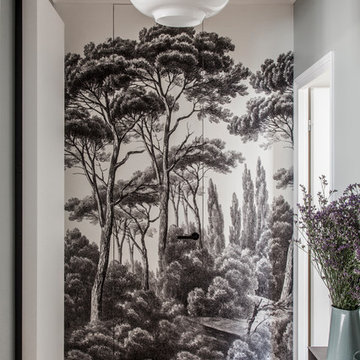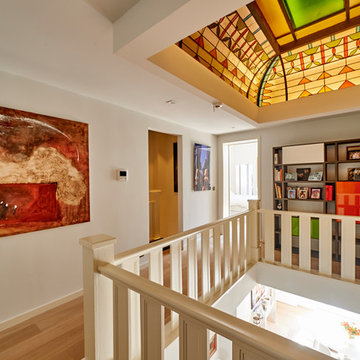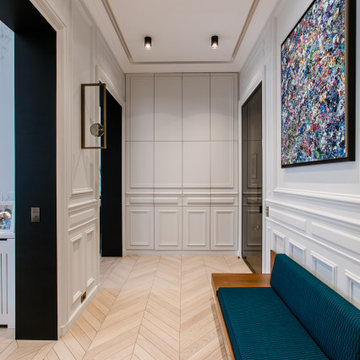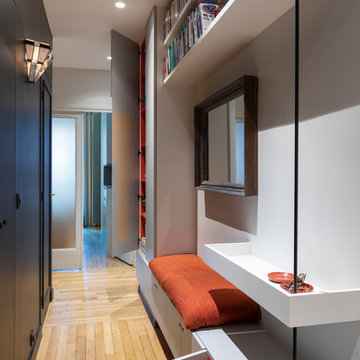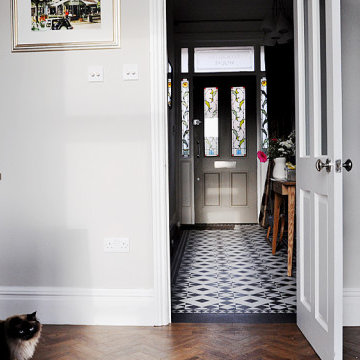Idées déco de couloirs avec parquet clair et un sol en vinyl
Trier par :
Budget
Trier par:Populaires du jour
1 - 20 sur 15 683 photos
1 sur 3
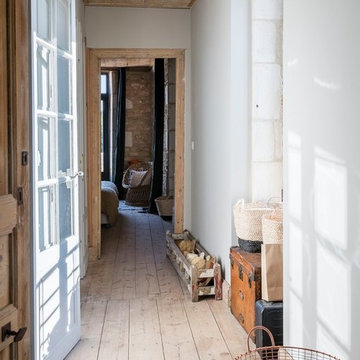
Stan Ledoux
Idée de décoration pour un couloir méditerranéen avec un mur blanc, parquet clair et un sol beige.
Idée de décoration pour un couloir méditerranéen avec un mur blanc, parquet clair et un sol beige.
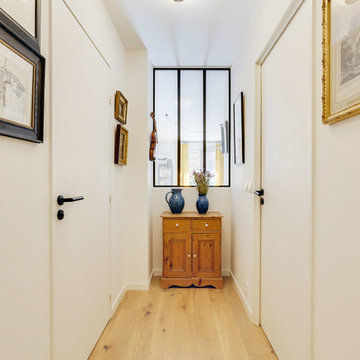
Isabelle Guy
Réalisation d'un petit couloir design avec un mur blanc, parquet clair et un sol beige.
Réalisation d'un petit couloir design avec un mur blanc, parquet clair et un sol beige.
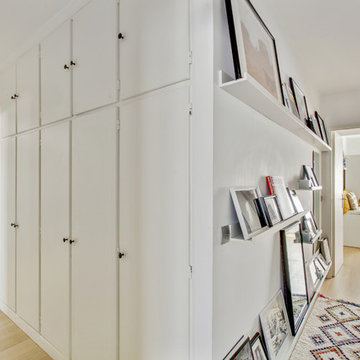
Shoootin
Idée de décoration pour un couloir design avec un mur blanc, parquet clair et un sol beige.
Idée de décoration pour un couloir design avec un mur blanc, parquet clair et un sol beige.
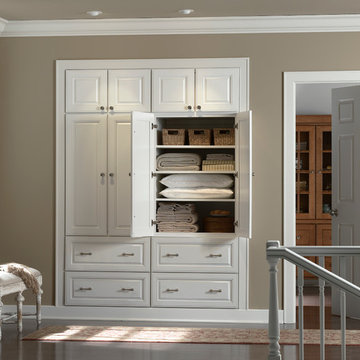
Aménagement d'un couloir campagne de taille moyenne avec un mur beige, un sol en vinyl et un sol marron.
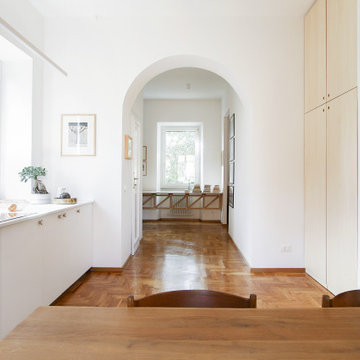
Cette photo montre un couloir tendance de taille moyenne avec un mur blanc et parquet clair.
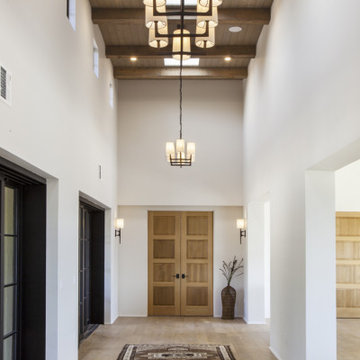
Exemple d'un grand couloir méditerranéen avec un mur blanc, parquet clair, un sol beige et poutres apparentes.
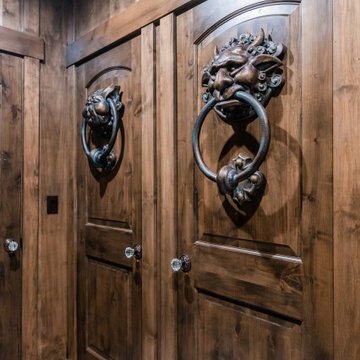
The lower level of this custom home features a secret entrance through a murphy door, as well as the whimsical door knockers from the movie Labrynth
Idées déco pour un couloir classique en bois de taille moyenne avec un mur marron, un sol en vinyl et un sol marron.
Idées déco pour un couloir classique en bois de taille moyenne avec un mur marron, un sol en vinyl et un sol marron.
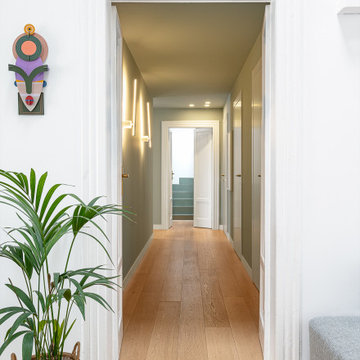
Idée de décoration pour un couloir design avec un mur vert, parquet clair et un sol beige.

Idées déco pour un grand couloir campagne avec un mur blanc, parquet clair, un sol marron et poutres apparentes.
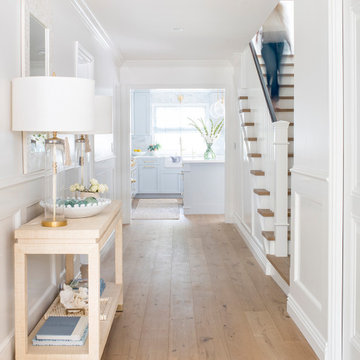
In Southern California there are pockets of darling cottages built in the early 20th century that we like to call jewelry boxes. They are quaint, full of charm and usually a bit cramped. Our clients have a growing family and needed a modern, functional home. They opted for a renovation that directly addressed their concerns.
When we first saw this 2,170 square-foot 3-bedroom beach cottage, the front door opened directly into a staircase and a dead-end hallway. The kitchen was cramped, the living room was claustrophobic and everything felt dark and dated.
The big picture items included pitching the living room ceiling to create space and taking down a kitchen wall. We added a French oven and luxury range that the wife had always dreamed about, a custom vent hood, and custom-paneled appliances.
We added a downstairs half-bath for guests (entirely designed around its whimsical wallpaper) and converted one of the existing bathrooms into a Jack-and-Jill, connecting the kids’ bedrooms, with double sinks and a closed-off toilet and shower for privacy.
In the bathrooms, we added white marble floors and wainscoting. We created storage throughout the home with custom-cabinets, new closets and built-ins, such as bookcases, desks and shelving.
White Sands Design/Build furnished the entire cottage mostly with commissioned pieces, including a custom dining table and upholstered chairs. We updated light fixtures and added brass hardware throughout, to create a vintage, bo-ho vibe.
The best thing about this cottage is the charming backyard accessory dwelling unit (ADU), designed in the same style as the larger structure. In order to keep the ADU it was necessary to renovate less than 50% of the main home, which took some serious strategy, otherwise the non-conforming ADU would need to be torn out. We renovated the bathroom with white walls and pine flooring, transforming it into a get-away that will grow with the girls.
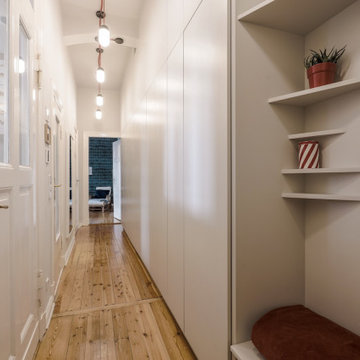
Ein neues Design für eine charmante Berliner Altbauwohnung: Für dieses Kreuzberger Objekt gestaltete THE INNER HOUSE ein elegantes, farbiges und harmonisches Gesamtkonzept. Wohn- und Schlafzimmer überzeugen nun durch stimmige Farben, welche die Wirkung der vorher ausschließlich weißen Räume komplett verändern. Im Wohnzimmer sind Familienerbstücke harmonisch mit neu erworbenen Möbeln kombiniert, die Gesamtgestaltung lässt den Raum gemütlicher und gleichzeitig größer erscheinen als bisher. Auch das Schlafzimmer erscheint in neuem Licht: Mit warmen Blautönen wurde ein behaglicher Rückzugsort geschaffen. Da das Schlafzimmer zu wenig Platz für ausreichenden Stauraum bietet, wurde ein maßgefertigter Schrank entworfen, der stattdessen die komplette Länge des Flurs nutzt. Ein ausgefeiltes Lichtkonzept trägt zur Stimmung in der gesamten Wohnung bei.
English: https://innerhouse.net/en/portfolio-item/apartment-berlin-iv/
Interior Design & Styling: THE INNER HOUSE
Möbeldesign und Umsetzung: Jenny Orgis, https://salon.io/jenny-orgis
Fotos: © THE INNER HOUSE, Fotograf: Armir Koka, https://www.armirkoka.com
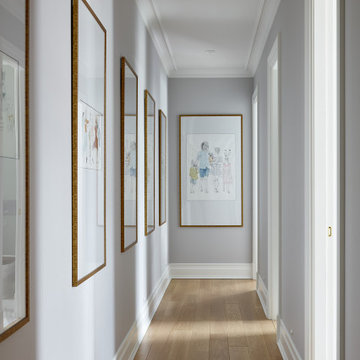
Inspiration pour un couloir design de taille moyenne avec un mur gris, parquet clair et un sol jaune.

Cette photo montre un grand couloir nature avec un mur bleu, parquet clair et un sol beige.
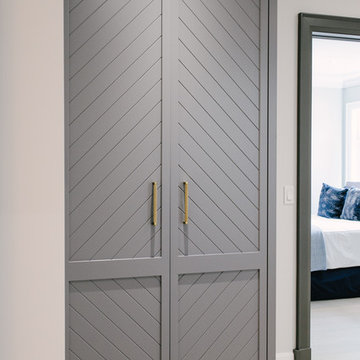
Idées déco pour un couloir contemporain de taille moyenne avec un mur blanc, parquet clair et un sol beige.
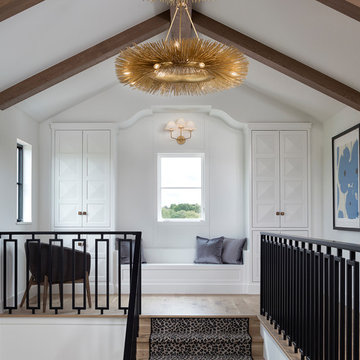
Landmark Photography
Idées déco pour un couloir méditerranéen avec un mur blanc, parquet clair et un sol beige.
Idées déco pour un couloir méditerranéen avec un mur blanc, parquet clair et un sol beige.
Idées déco de couloirs avec parquet clair et un sol en vinyl
1
