Idées déco de couloirs avec un sol en vinyl
Trier par :
Budget
Trier par:Populaires du jour
41 - 60 sur 196 photos
1 sur 3
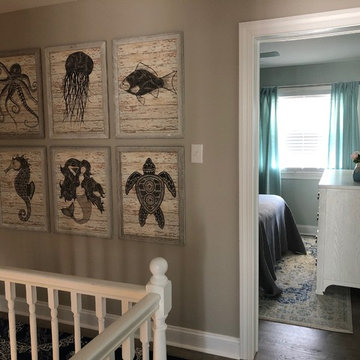
Idées déco pour un petit couloir bord de mer avec un mur beige, un sol en vinyl et un sol gris.
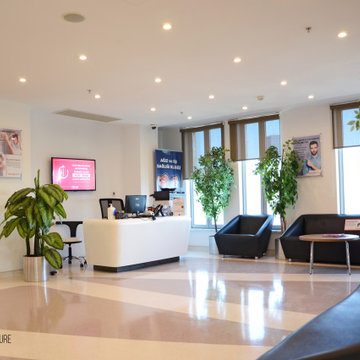
Réalisation d'un couloir minimaliste de taille moyenne avec un mur blanc, un sol en vinyl, un sol beige et du lambris.
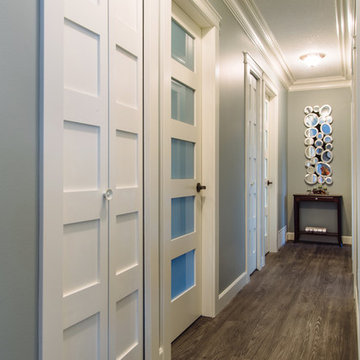
Completing this design with new exterior and interior doors was important. Cream trim and crown molding to match new cabinets was painstakingly done by the team. Revival Arts Photography
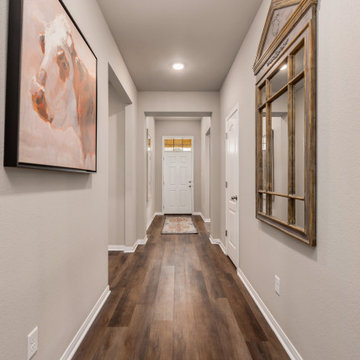
Cette image montre un couloir craftsman avec un mur beige, un sol en vinyl et un sol marron.
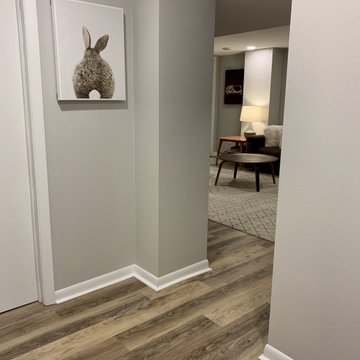
View of hall into the family room
Cette image montre un petit couloir minimaliste avec un mur gris, un sol en vinyl et un sol gris.
Cette image montre un petit couloir minimaliste avec un mur gris, un sol en vinyl et un sol gris.
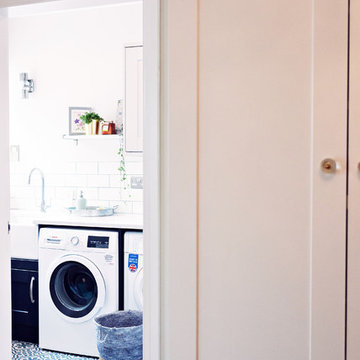
Teresa C Photography
Réalisation d'un couloir champêtre de taille moyenne avec un mur beige et un sol en vinyl.
Réalisation d'un couloir champêtre de taille moyenne avec un mur beige et un sol en vinyl.
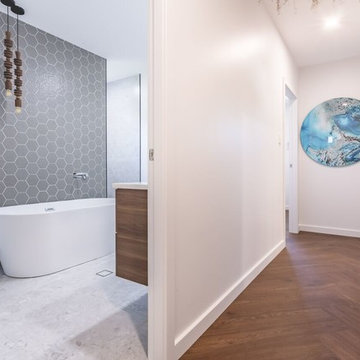
Idées déco pour un couloir contemporain de taille moyenne avec un mur gris, un sol en vinyl et un sol marron.
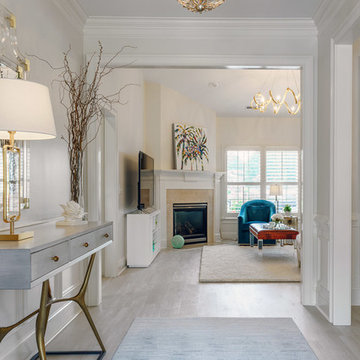
Idée de décoration pour un couloir minimaliste de taille moyenne avec un mur blanc, un sol en vinyl et un sol gris.
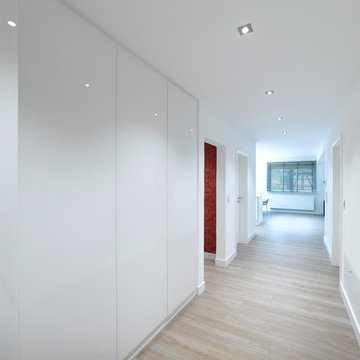
Nicola Lazi, Stuttgart
Réalisation d'un couloir design de taille moyenne avec un mur blanc, un sol en vinyl et un sol beige.
Réalisation d'un couloir design de taille moyenne avec un mur blanc, un sol en vinyl et un sol beige.
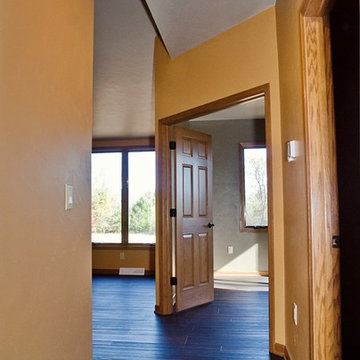
A home office with double doors allows you to work and still be a part of the family.
Réalisation d'un grand couloir craftsman avec un mur marron, un sol en vinyl et un sol marron.
Réalisation d'un grand couloir craftsman avec un mur marron, un sol en vinyl et un sol marron.
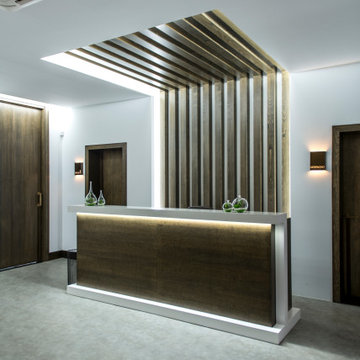
Situada entre las montañas de Ponferrada, León, la nueva clínica Activate Fisioterapia fue diseñada en 2018 para mejorar los servicios de fisioterapia en el norte de España. El proyecto incorpora tecnologías de bienestar y fisioterapia de vanguardia, y también demuestra que una solución arquitectónica moderna debe preservar el espíritu de su cultura. Un nuevo espacio de 250 metros cuadrados se convirtió en diferentes salas para practicar la mejores técnicas de fisioterapia, pilates y biomecánica. El diseño gira en torno a formas limpias y materiales luminosos, con un estilo nórdico que recuerda la naturaleza que rodea a esta ciudad. La iluminación está presente en cada habitación con intenciones de relajación, guías o técnicas específicas. Plataformas elevadas y techos abovedados, cada uno con un nivel de privacidad diferente, que culmina con un espacio en la sala de espera de la recepción. El interior es una continuación de esta impresionante fachada interactiva y tiene su propia vida. Materiales clave: La madera de roble como elemento principal. Madera lacada blanca. Techo suspendido de listones de madera. Tablón de roble blanco sellado. Aluminio anodizado bronce. Paneles acrílicos. Iluminación oculta. El nuevo espacio Activate fisioterapia es una instalación social esencial para su ciudad y sus ciudadanos. Es un modelo de cómo la ciencia moderna y la asistencia sanitaria pueden introducirse en el mundo en desarrollo.
Vídeo promocional - https://www.youtube.com/watch?v=_HiflTRGTHI
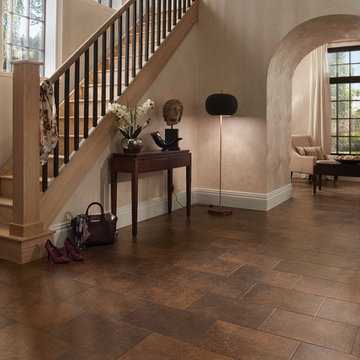
Karndean Da Vinci Iron Ore
Idées déco pour un couloir contemporain avec un sol en vinyl et un sol marron.
Idées déco pour un couloir contemporain avec un sol en vinyl et un sol marron.
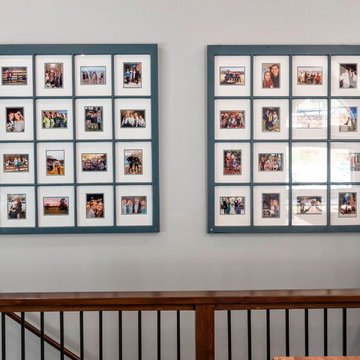
Hallway/Stairs
Idées déco pour un petit couloir classique avec un mur gris, un sol en vinyl et un sol marron.
Idées déco pour un petit couloir classique avec un mur gris, un sol en vinyl et un sol marron.
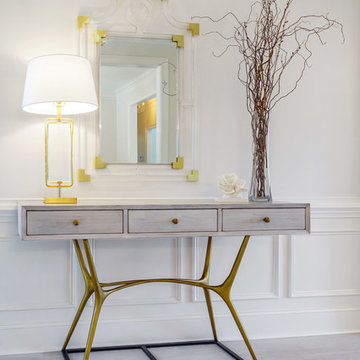
Cette image montre un couloir minimaliste de taille moyenne avec un mur blanc, un sol en vinyl et un sol gris.
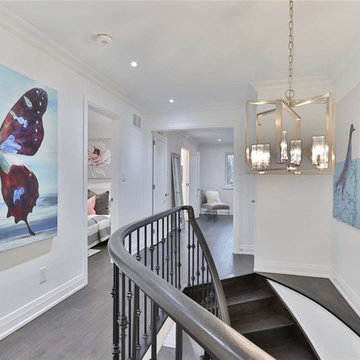
Upstairs Hall, Metro Base, and Moldings
Inspiration pour un grand couloir minimaliste avec un mur blanc, un sol en vinyl et un sol gris.
Inspiration pour un grand couloir minimaliste avec un mur blanc, un sol en vinyl et un sol gris.
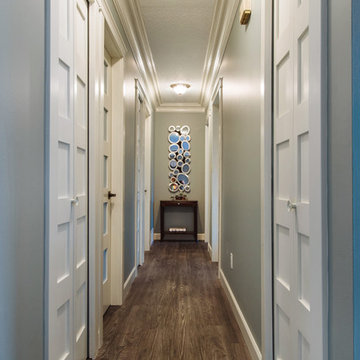
Vinyl plank floors look like real wood but the function and durability options are best for this client. Revival Arts Photography
Cette photo montre un couloir montagne de taille moyenne avec un mur bleu, un sol en vinyl et un sol gris.
Cette photo montre un couloir montagne de taille moyenne avec un mur bleu, un sol en vinyl et un sol gris.
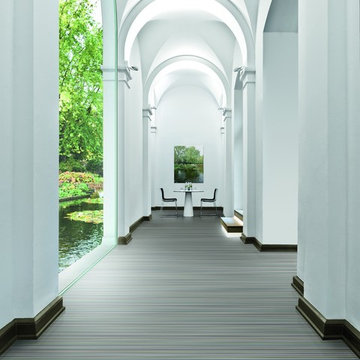
„Digital Code“ wird im Digitaldruckverfahren hergestellt. Der Print greift die Farben der Uni-Palette auf und zeigt ihre ganze Vielfalt. Er fügt sich besonders gut in ein kreatives Umfeld.
“Digital Code” is manufactured using a digital printing technique. The print picks up on the colours from the spectrum of plain hues offered and displays their diversity to the fullest. “Digital Code” is particularly well suited to a creative environment.
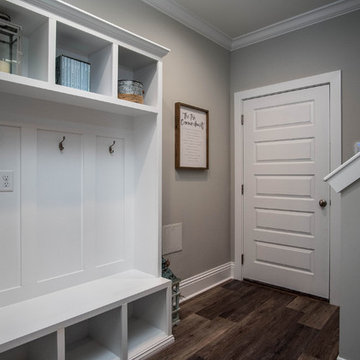
Réalisation d'un couloir champêtre de taille moyenne avec un mur gris, un sol en vinyl et un sol marron.
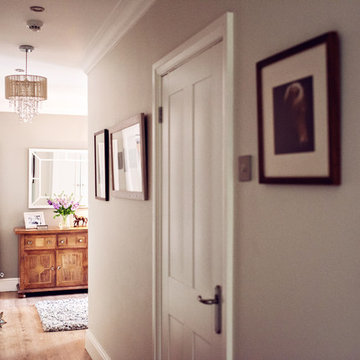
Teresa C Photography
Aménagement d'un couloir campagne de taille moyenne avec un mur beige et un sol en vinyl.
Aménagement d'un couloir campagne de taille moyenne avec un mur beige et un sol en vinyl.
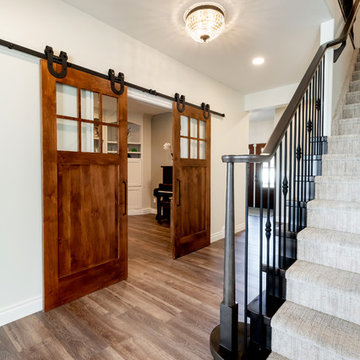
DM Images
Cette image montre un petit couloir traditionnel avec un mur blanc, un sol en vinyl et un sol marron.
Cette image montre un petit couloir traditionnel avec un mur blanc, un sol en vinyl et un sol marron.
Idées déco de couloirs avec un sol en vinyl
3