Idées déco de couloirs avec un sol gris et boiseries
Trier par :
Budget
Trier par:Populaires du jour
1 - 20 sur 63 photos
1 sur 3

Idées déco pour un petit couloir classique avec un mur blanc, un sol en carrelage de porcelaine, un sol gris et boiseries.

These clients were referred to us by another happy client! They wanted to refresh the main and second levels of their early 2000 home, as well as create a more open feel to their main floor and lose some of the dated highlights like green laminate countertops, oak cabinets, flooring, and railing. A 3-way fireplace dividing the family room and dining nook was removed, and a great room concept created. Existing oak floors were sanded and refinished, the kitchen was redone with new cabinet facing, countertops, and a massive new island with additional cabinetry. A new electric fireplace was installed on the outside family room wall with a wainscoting and brick surround. Additional custom wainscoting was installed in the front entry and stairwell to the upstairs. New flooring and paint throughout, new trim, doors, and railing were also added. All three bathrooms were gutted and re-done with beautiful cabinets, counters, and tile. A custom bench with lockers and cubby storage was also created for the main floor hallway / back entry. What a transformation! A completely new and modern home inside!
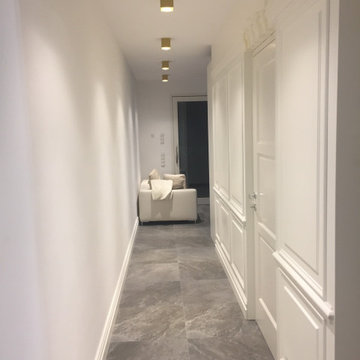
Aménagement d'un petit couloir scandinave avec un mur blanc, un sol en carrelage de porcelaine, un sol gris et boiseries.

Exemple d'un petit couloir chic avec un mur blanc, moquette, un sol gris, un plafond voûté et boiseries.
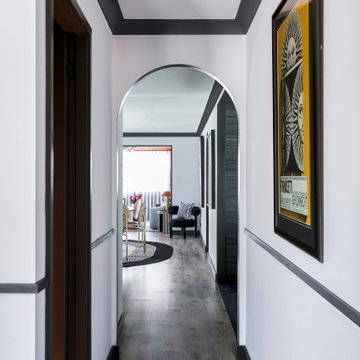
Colour pop entry - light grey hardwood floors and graphic black furniture set the tone for this 90's bungalow renovation in Sydney's northern suburbs.
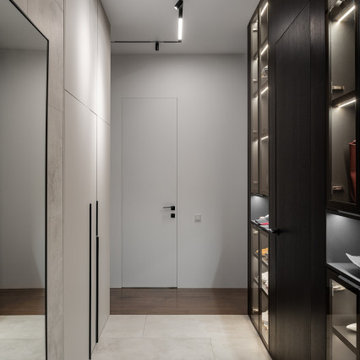
There is some place for storing on both sides of the hallway: on the left, there is a large wardrobe with access hatches to the electrical and low-voltage shields on the back wall. On the right, there are cabinets with glass facades for bags and shoes. We design interiors of homes and apartments worldwide. If you need well-thought and aesthetical interior, submit a request on the website.

The design of Lobby View with Sun light make lobby more beautiful, Entrance gate with positive vibe and amibience & Waiting .The lobby area has a sofa set and small rounded table, pendant lights on the tables,chairs.
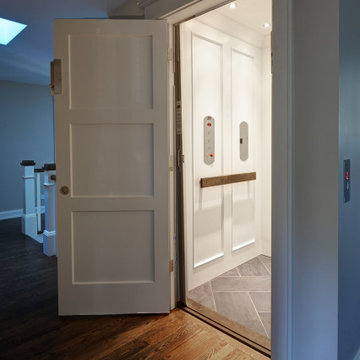
Exemple d'un très grand couloir avec un mur beige, boiseries, un sol en carrelage de porcelaine et un sol gris.
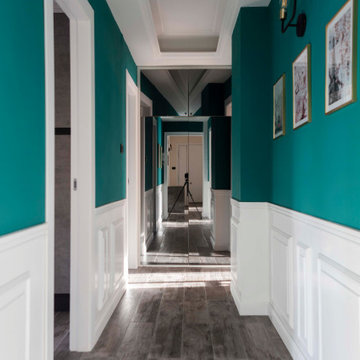
Il corridoio in questa casa accoglie una piccola galleria, impreziosita da poster e da un applique in marmo ed ottone.
Ecco la scelta di un colore audace che facesse da punto in comune a tutte le stanze.
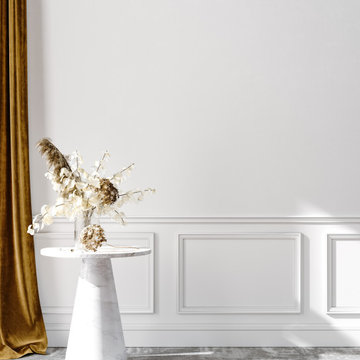
Idée de décoration pour un couloir minimaliste avec un mur blanc, moquette, un sol gris et boiseries.

Дизайн коридора в ЖК Гранд Авеню
Cette photo montre un petit couloir tendance avec un mur beige, un sol en carrelage de porcelaine, un sol gris et boiseries.
Cette photo montre un petit couloir tendance avec un mur beige, un sol en carrelage de porcelaine, un sol gris et boiseries.
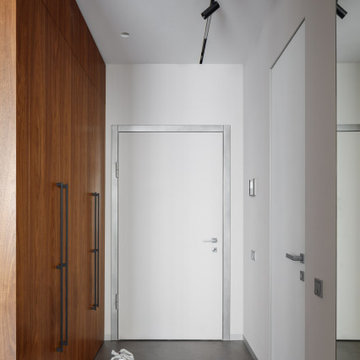
Exemple d'un petit couloir tendance avec un mur blanc, un sol en carrelage de porcelaine, un sol gris, un plafond décaissé et boiseries.
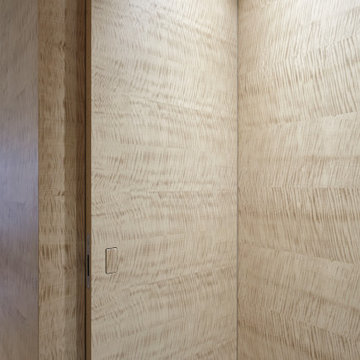
Для облицовки стеновых панелей и межкомнатных полотен использовался уникальный облицовочный материал - шпон tabu Анегри. Двери скрытого монтажа в нестандартном размере. Благодаря качественному современному оборудованию, мы часто выходим за рамки стандартов. Причем, стоимость за высоту двери до 2400 будет идти без наценки, т.е. как за стоимость стандартного полотна.
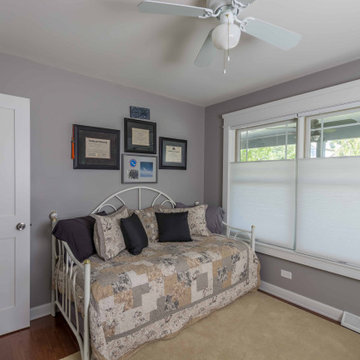
Cette image montre un couloir traditionnel de taille moyenne avec un mur gris, moquette, un sol gris, un plafond en papier peint et boiseries.
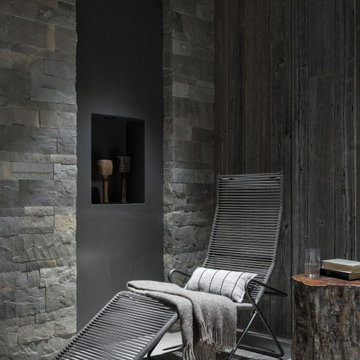
Cette photo montre un couloir avec boiseries, un mur gris, un sol en carrelage de céramique et un sol gris.
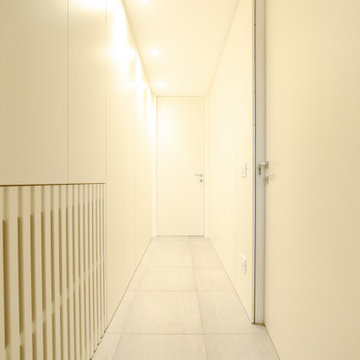
Il corridoio che collega la zona giorno alla zona notte/bagno è stato ribassato sia per una funzione estetica, che per il contenimento (aprendo la botola superiore si accede al soppalco contenitivo.
Inoltre per renderlo elegante ed armonioso, è stato rivestito da una boiserie FISSA sul lato destro (con porta rasomuro a filo) e da una boiserie CONTENITIVA sul lato sinistro (ad uso armadio) .perché? ve lo spiego dopo..........
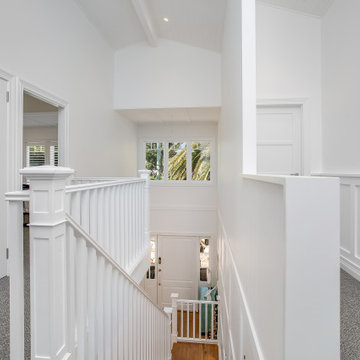
Exemple d'un grand couloir bord de mer avec un mur blanc, moquette, un sol gris, un plafond voûté et boiseries.
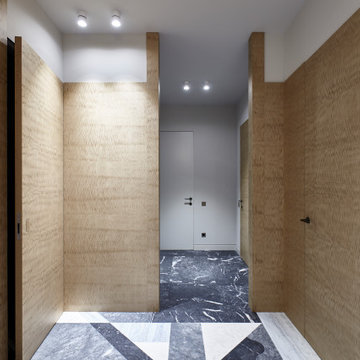
Для облицовки стеновых панелей и межкомнатных полотен использовался уникальный облицовочный материал - шпон tabu Анегри. Двери скрытого монтажа в нестандартном размере. Благодаря качественному современному оборудованию, мы часто выходим за рамки стандартов. Причем, стоимость за высоту двери до 2400 будет идти без наценки, т.е. как за стоимость стандартного полотна.
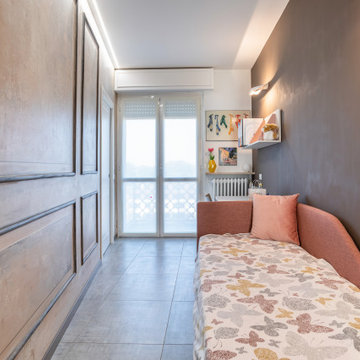
Ristrutturazione completa appartamento da 90mq
Cette photo montre un couloir tendance de taille moyenne avec un mur beige, un sol en carrelage de porcelaine, un sol gris, un plafond décaissé et boiseries.
Cette photo montre un couloir tendance de taille moyenne avec un mur beige, un sol en carrelage de porcelaine, un sol gris, un plafond décaissé et boiseries.
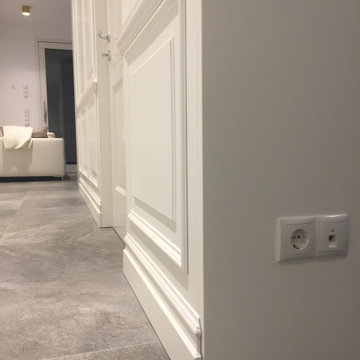
Aménagement d'un petit couloir scandinave avec un mur blanc, un sol en carrelage de porcelaine, un sol gris et boiseries.
Idées déco de couloirs avec un sol gris et boiseries
1