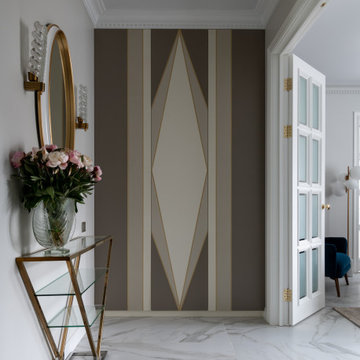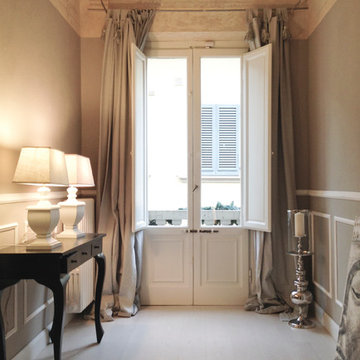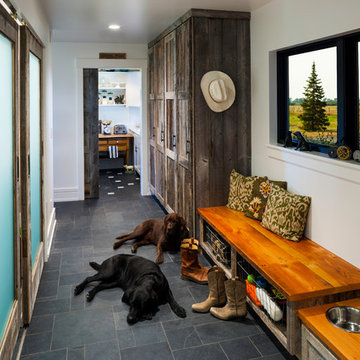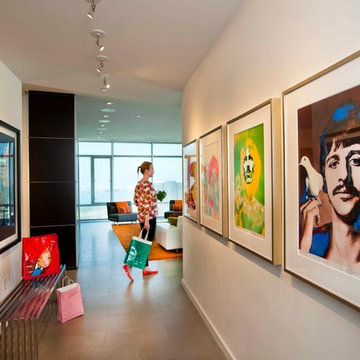Idées déco de couloirs avec un sol gris et un sol blanc
Trier par :
Budget
Trier par:Populaires du jour
161 - 180 sur 7 504 photos
1 sur 3
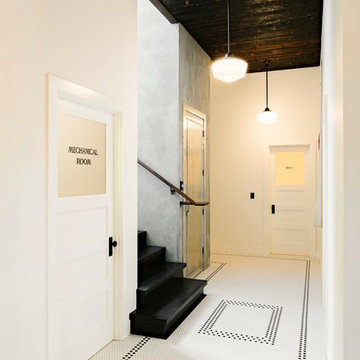
The movement is orchestrated so that you experience the heavier/darker ground floor upon entering the building and then travel up through the light filled stairway.
Photo by Lincoln Barber
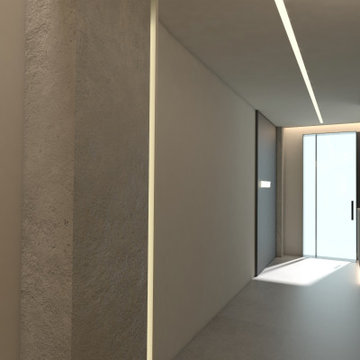
Cette image montre un grand couloir avec un mur beige, un sol en carrelage de porcelaine et un sol gris.

Réalisation d'un couloir victorien de taille moyenne avec un mur rose, parquet peint, un sol gris, différents designs de plafond et un mur en parement de brique.

These clients were referred to us by another happy client! They wanted to refresh the main and second levels of their early 2000 home, as well as create a more open feel to their main floor and lose some of the dated highlights like green laminate countertops, oak cabinets, flooring, and railing. A 3-way fireplace dividing the family room and dining nook was removed, and a great room concept created. Existing oak floors were sanded and refinished, the kitchen was redone with new cabinet facing, countertops, and a massive new island with additional cabinetry. A new electric fireplace was installed on the outside family room wall with a wainscoting and brick surround. Additional custom wainscoting was installed in the front entry and stairwell to the upstairs. New flooring and paint throughout, new trim, doors, and railing were also added. All three bathrooms were gutted and re-done with beautiful cabinets, counters, and tile. A custom bench with lockers and cubby storage was also created for the main floor hallway / back entry. What a transformation! A completely new and modern home inside!
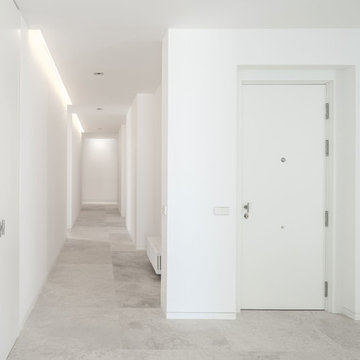
fotos: Pablo Casares
Exemple d'un couloir tendance avec un mur blanc, un sol en calcaire et un sol gris.
Exemple d'un couloir tendance avec un mur blanc, un sol en calcaire et un sol gris.
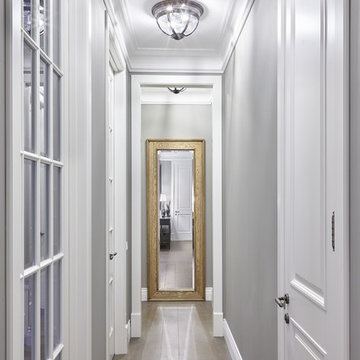
Inspiration pour un couloir traditionnel avec un mur gris, parquet clair et un sol blanc.
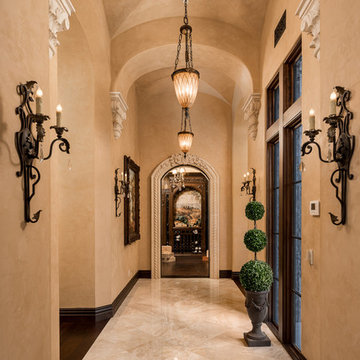
Marble floors, wall sconces, custom lighting fixtures, arched entryways, and custom millwork and molding throughout!
Idée de décoration pour un grand couloir minimaliste avec un mur gris, un sol en marbre et un sol gris.
Idée de décoration pour un grand couloir minimaliste avec un mur gris, un sol en marbre et un sol gris.
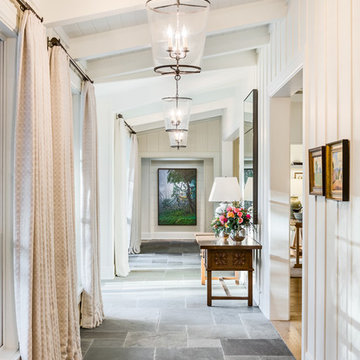
Ciro Coelho Photography, Noorani-Greiner Interior Design
Cette image montre un couloir marin avec un mur blanc et un sol gris.
Cette image montre un couloir marin avec un mur blanc et un sol gris.
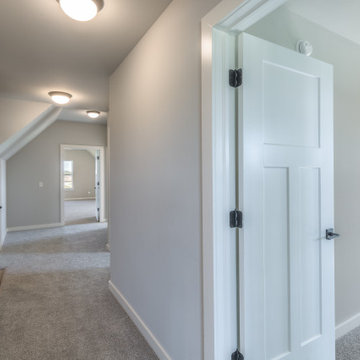
Aménagement d'un couloir classique de taille moyenne avec un mur gris, moquette et un sol gris.
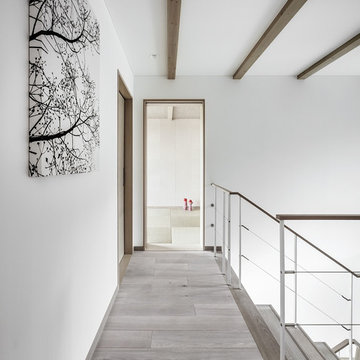
Photo/A.Fukuzawa
Exemple d'un couloir moderne avec un mur blanc, parquet peint et un sol gris.
Exemple d'un couloir moderne avec un mur blanc, parquet peint et un sol gris.
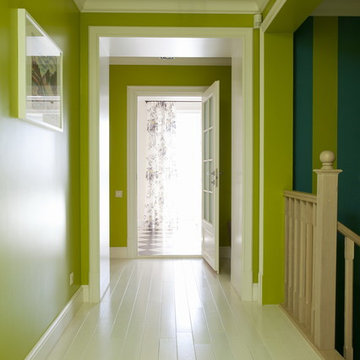
Евгений Кулибаба
Réalisation d'un couloir design de taille moyenne avec un mur vert, parquet clair et un sol blanc.
Réalisation d'un couloir design de taille moyenne avec un mur vert, parquet clair et un sol blanc.
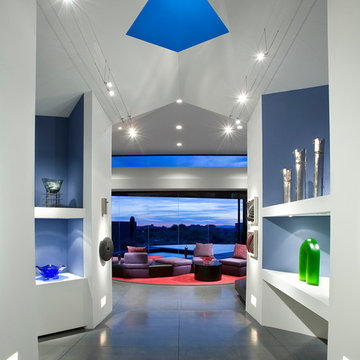
Modern hallway with concrete floor and built in shelving.
Architect: Urban Design Associates
Builder: RS Homes
Interior Designer: Tamm Jasper Interiors
Photo Credit: Dino Tonn
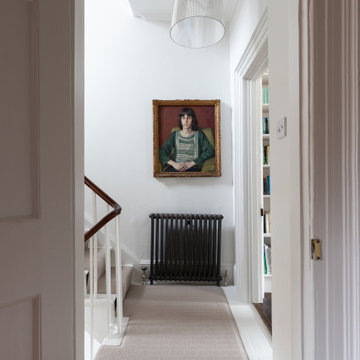
A stunning transformation of the hallway, where every detail exudes elegance and sophistication. The clean white walls form a flawless backdrop, complemented by the carefully chosen runner carpet. Adding a dash of warmth and personality, an exquisite art piece graces the space above a traditional cast iron radiator. Illuminating the area with refined charm, a reeded glass pendant suspends from the ceiling, echoing the clean and tasteful aesthetic of the landing. Renovation by Absolute Project Management
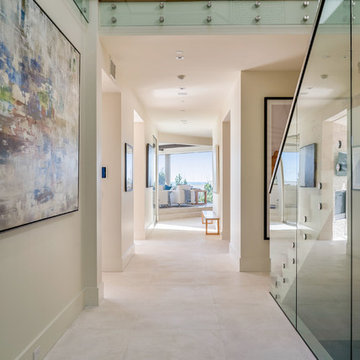
Cette image montre un grand couloir design avec un mur blanc, un sol en calcaire et un sol blanc.
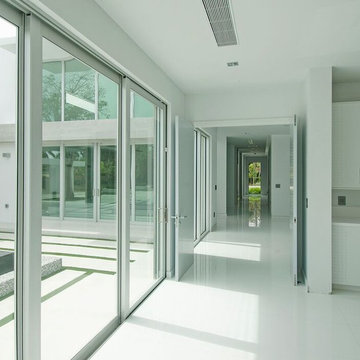
Aménagement d'un très grand couloir moderne avec un mur blanc, un sol en carrelage de porcelaine et un sol blanc.
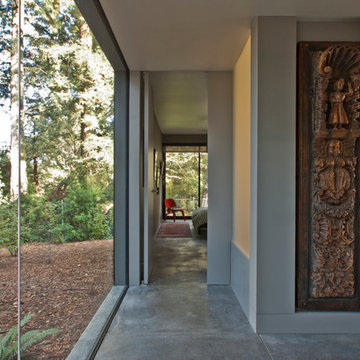
Regan Bice Architects
Exemple d'un couloir moderne de taille moyenne avec un mur gris, sol en béton ciré et un sol gris.
Exemple d'un couloir moderne de taille moyenne avec un mur gris, sol en béton ciré et un sol gris.
Idées déco de couloirs avec un sol gris et un sol blanc
9
