Idées déco de couloirs avec un sol gris
Trier par :
Budget
Trier par:Populaires du jour
161 - 180 sur 1 258 photos
1 sur 3
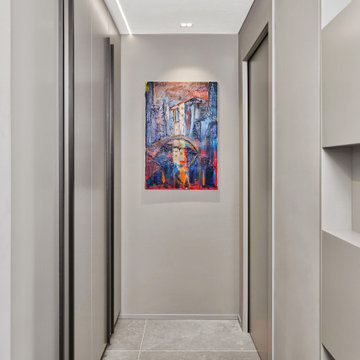
Il corridoio è attrezzato con armadi in nicchia, impreziosito dall'illuminazione e caratterizzato dal colore tortora presente sulle pareti, sulle porte e sugli arredi su misura.
Il risultato è un ambiente compatto e di carattere.
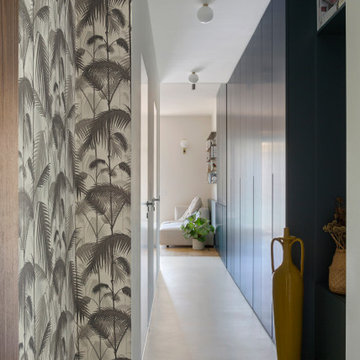
corridoio, dall'ingresso alla zona giorno, A destra un mobile su misura lungo tutta la parete in colore blu ottanio, a sinistra una rientranza dell parete rivestita in carta da parati floreale.
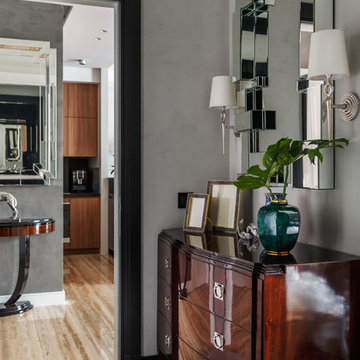
Архитектурная студия: Artechnology
Архитектор: Тимур Шарипов
Дизайнер: Ольга Истомина
Светодизайнер: Сергей Назаров
Фото: Сергей Красюк
Этот проект был опубликован на интернет-портале AD Russia
Этот проект стал лауреатом премии INTERIA AWARDS 2017
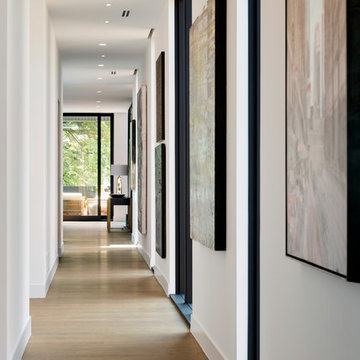
Spacecrafting Inc
Idées déco pour un grand couloir moderne avec un mur blanc, parquet clair et un sol gris.
Idées déco pour un grand couloir moderne avec un mur blanc, parquet clair et un sol gris.
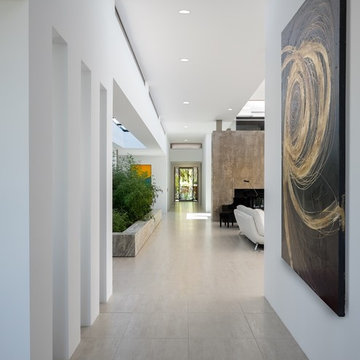
Réalisation d'un grand couloir sud-ouest américain avec un sol en carrelage de porcelaine, un mur blanc et un sol gris.
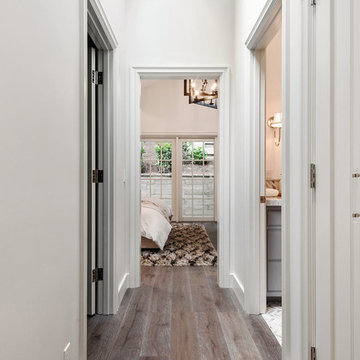
Inspiration pour un couloir traditionnel de taille moyenne avec parquet foncé, un sol gris et un mur blanc.
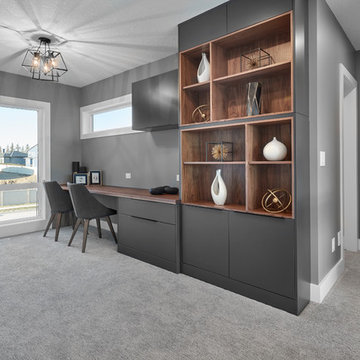
Gray painted built in cabinets, walnut accents, built in desk, built in shelving, black lighting,
Inspiration pour un grand couloir design avec un mur gris, moquette et un sol gris.
Inspiration pour un grand couloir design avec un mur gris, moquette et un sol gris.

Réalisation d'un couloir design de taille moyenne avec un mur blanc, moquette et un sol gris.
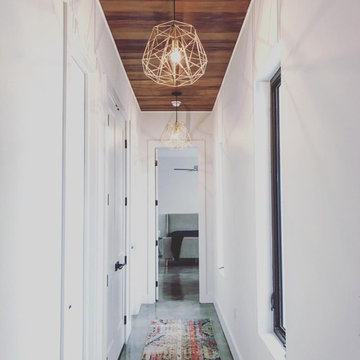
Exemple d'un couloir tendance de taille moyenne avec un mur blanc, sol en béton ciré et un sol gris.
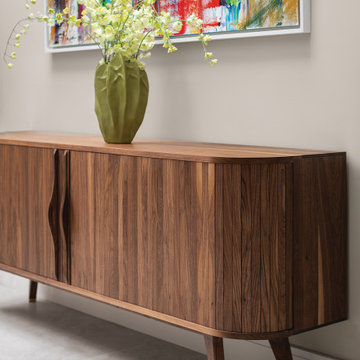
Réalisation d'un grand couloir minimaliste avec un mur beige, un sol en carrelage de porcelaine, un sol gris et un plafond voûté.
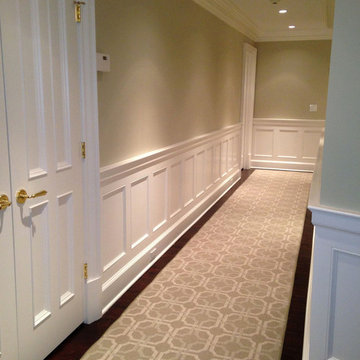
Walls were repainted throughout and new carpet installed. Photography by Lorraine Regan.
MLC Interiors
35 Old Farm Road
Basking Ridge, NJ 07920
Exemple d'un très grand couloir chic avec moquette, un mur beige et un sol gris.
Exemple d'un très grand couloir chic avec moquette, un mur beige et un sol gris.
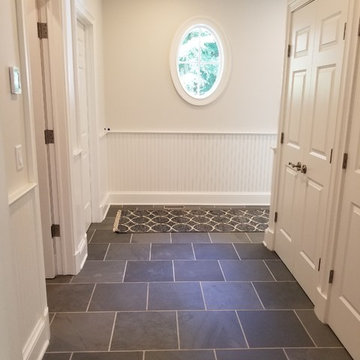
Idée de décoration pour un couloir tradition de taille moyenne avec un mur beige, un sol en ardoise et un sol gris.
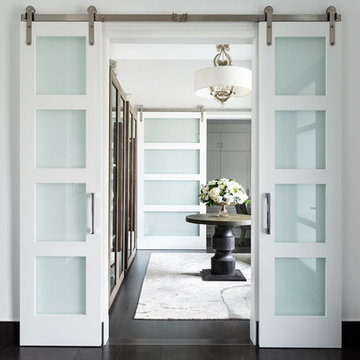
The design of this 4227 square foot estate home was recognized by the International Design and Architecture Awards 2019 and nominated in these 4 categories: Luxury Residence Canada, Kitchen Design over 100 000GBP, Bedroom and Bathroom.
Our design intent here was to create a home that felt harmonious and luxurious, yet livable and inviting. This home was refurbished with only the finest finishes and custom design details throughout. We hand selected decor items, designed furniture pieces to suit this home and commissioned an artist to provide us with the perfect art pieces to compliment.
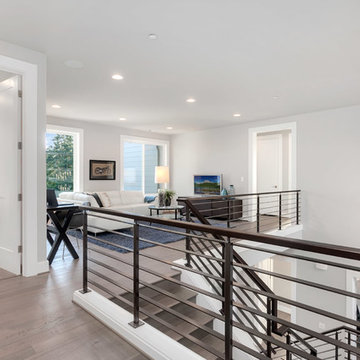
Exemple d'un couloir tendance de taille moyenne avec un mur gris, un sol en bois brun et un sol gris.
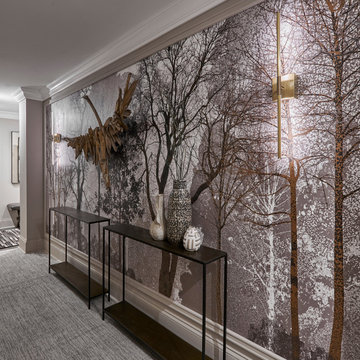
This Lincoln Park home was beautifully updated and completed with designer finishes to better suit the client’s aesthetic and highlight the space to its fullest potential. We focused on the gathering spaces to create a visually impactful and upscale design. We customized the built-ins and fireplace in the living room which catch your attention when entering the home. The downstairs was transformed into a movie room with a custom dry bar, updated lighting, and a gallery wall that boasts personality and style.
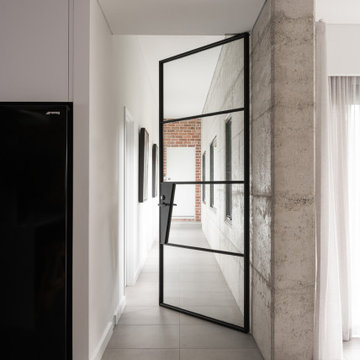
Major Renovation and Reuse Theme to existing residence
Architect: X-Space Architects
Aménagement d'un couloir moderne avec un sol en carrelage de céramique et un sol gris.
Aménagement d'un couloir moderne avec un sol en carrelage de céramique et un sol gris.
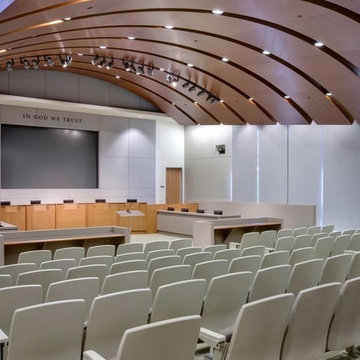
The city of Laguna Niguel's remolded City Hall is currently a first class facility designed to be a community focal point. Since the two-story, 40,800 sq. ft. facility incorporates space for police services, city department offices, council offices and chambers, a community center, garden and an amphitheater, sound control is very important. So, Fabric Wallcraft of California, Inc. installed 1” 16/6 acoustic/tackable, rigid fiberglass board acoustical panel cores with 1” beveled edge FabriTRAK® acoustic wall systems, site-fabricated with Knoll Textiles fabrics on the walls of the hallways, entryways, lobby, conference room, community room, and council chambers to ensure speech clarity, privacy, non-reverberation, and functionality.

Home automation is an area of exponential technological growth and evolution. Properly executed lighting brings continuity, function and beauty to a living or working space. Whether it’s a small loft or a large business, light can completely change the ambiance of your home or office. Ambiance in Bozeman, MT offers residential and commercial customized lighting solutions and home automation that fits not only your lifestyle but offers decoration, safety and security. Whether you’re adding a room or looking to upgrade the current lighting in your home, we have the expertise necessary to exceed your lighting expectations.

Massive White Oak timbers offer their support to upper level breezeway on this post & beam structure. Reclaimed Hemlock, dryed, brushed & milled into shiplap provided the perfect ceiling treatment to the hallways. Painted shiplap grace the walls and wide plank Oak flooring showcases a few of the clients selections.
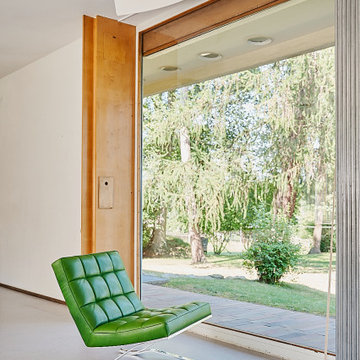
Horn Lounge Chair in Green/ Chrome
Cette image montre un couloir vintage de taille moyenne avec un sol en carrelage de porcelaine et un sol gris.
Cette image montre un couloir vintage de taille moyenne avec un sol en carrelage de porcelaine et un sol gris.
Idées déco de couloirs avec un sol gris
9