Idées déco de couloirs avec un sol gris
Trier par :
Budget
Trier par:Populaires du jour
121 - 140 sur 1 258 photos
1 sur 3
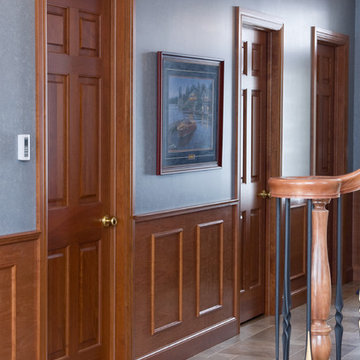
#HZ57
Cherry Solid Wood Doors
Traditional 6-panel
Emtek Rope style Polished Brass door knob
Colonial Cherry casing, baseboard, and crown moldings
https://www.door.cc
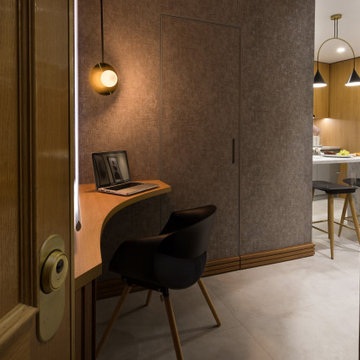
Exemple d'un petit couloir moderne avec un mur beige, un sol en carrelage de porcelaine, un sol gris et du papier peint.
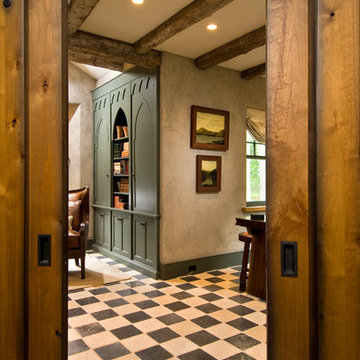
A European-California influenced Custom Home sits on a hill side with an incredible sunset view of Saratoga Lake. This exterior is finished with reclaimed Cypress, Stucco and Stone. While inside, the gourmet kitchen, dining and living areas, custom office/lounge and Witt designed and built yoga studio create a perfect space for entertaining and relaxation. Nestle in the sun soaked veranda or unwind in the spa-like master bath; this home has it all. Photos by Randall Perry Photography.
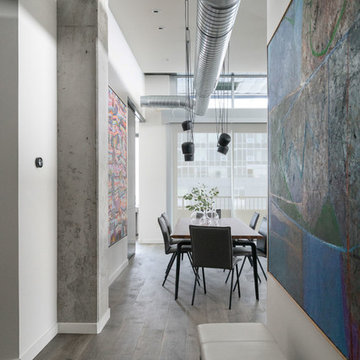
Industrial hallway warmed with artwork and furnishings.
Cette photo montre un couloir industriel de taille moyenne avec un mur gris, un sol en bois brun et un sol gris.
Cette photo montre un couloir industriel de taille moyenne avec un mur gris, un sol en bois brun et un sol gris.
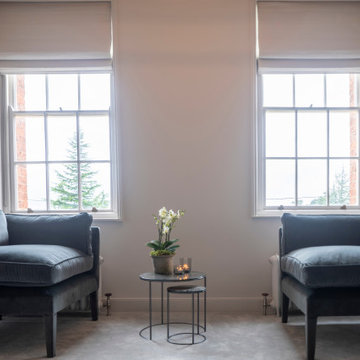
This was a very large country Manor House that Janey Butler Interiors was asked to completely redesign internally, extend the existing ground floor, install a comprehensive M&E package that included, new boilers, underfloor heating, AC, alarm, cctv and fully integrated Crestron AV System which allows a central control for the complex M&E and security systems.
This Phase of this project involved renovating the front part of this large Manor House, which as pictured includes the fabulous front door, entrance hallway, refurbishment of the original staircase, and creating a beautiful elegant first floor landing area.
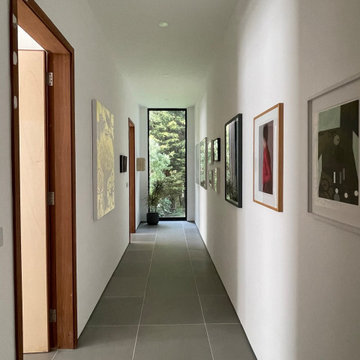
Two artists found an idyllic rural property, north of Hastings, East Sussex.
The brief included a need for space, horizontality and precision to match the exactness of the client's painting style. The house had to be capable of being a good backdrop for their extensive art collection, and filled with light.
This was to be a working home with studios and studies for the two artists, to be accessed through woodland in such a way that the visitor isn't fully aware of the dramatic view of the water until they have made their way into the house.
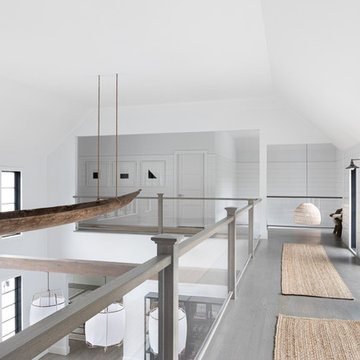
A playground by the beach. This light-hearted family of four takes a cool, easy-going approach to their Hamptons home.
Cette photo montre un grand couloir bord de mer avec un mur blanc, parquet foncé et un sol gris.
Cette photo montre un grand couloir bord de mer avec un mur blanc, parquet foncé et un sol gris.
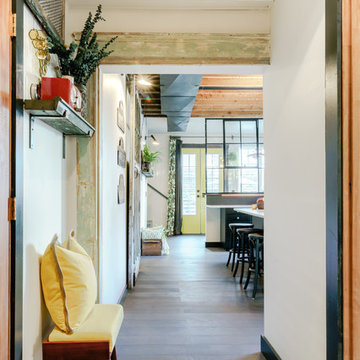
Andrea Pietrangeli
http://andrea.media/
Idée de décoration pour un petit couloir urbain avec un mur blanc, un sol en bois brun et un sol gris.
Idée de décoration pour un petit couloir urbain avec un mur blanc, un sol en bois brun et un sol gris.
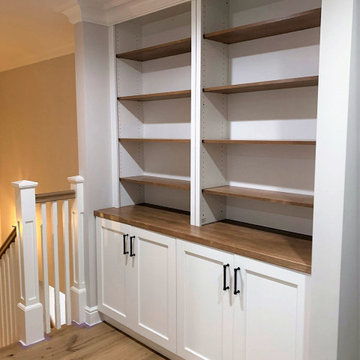
Exemple d'un couloir chic de taille moyenne avec un mur gris, parquet clair et un sol gris.
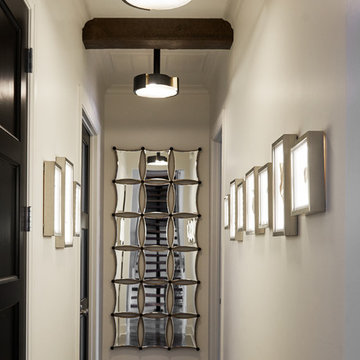
Original artwork displayed inside custom backlit frames give the hallway a gorgeous glow.
Design: Wesley-Wayne Interiors
Photo: Stephen Karlisch
Idée de décoration pour un couloir tradition de taille moyenne avec un mur gris, sol en béton ciré et un sol gris.
Idée de décoration pour un couloir tradition de taille moyenne avec un mur gris, sol en béton ciré et un sol gris.
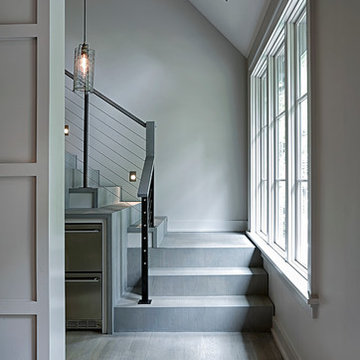
Exemple d'un couloir moderne de taille moyenne avec un mur gris, parquet clair et un sol gris.
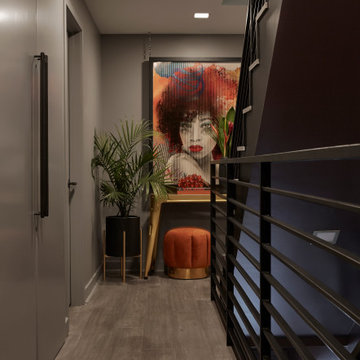
Floor to ceiling doors were installed in the main hallway, taking place of standard closet doors which lined the entire wall. Switching out to the custom doors creates a clean and modern feel opposite of the former disjointed doors and door frames. Over-sized knurled handles were installed on each door and match the hardware of the kitchen refrigerator, only in a different finish. Painting the doors, trim and baseboards in Sherwin Williams Pewter Cast provides a monochromatic look that sets as a great neutral background for the stunning artwork display as you go up to the third floor.
Photo: Zeke Ruelas
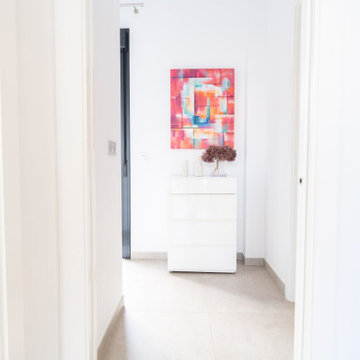
Pasillo con un precioso cuadro
Exemple d'un couloir exotique de taille moyenne avec un mur blanc, un sol en carrelage de céramique et un sol gris.
Exemple d'un couloir exotique de taille moyenne avec un mur blanc, un sol en carrelage de céramique et un sol gris.
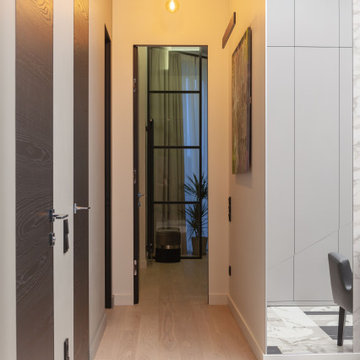
Réalisation d'un grand couloir design avec un mur gris, un sol en bois brun et un sol gris.
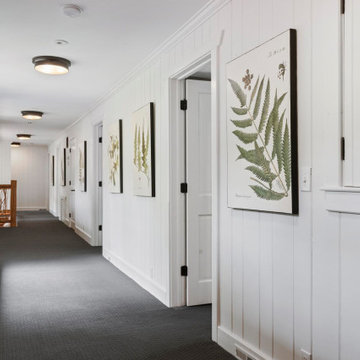
Idée de décoration pour un grand couloir chalet avec un mur blanc, moquette, un sol gris et du lambris.
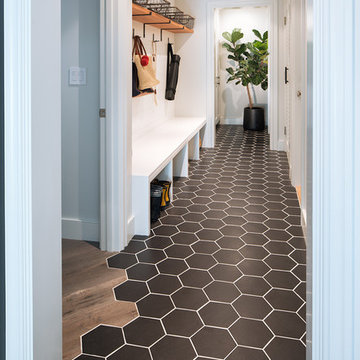
Johnathan Mitchell Photography
Cette image montre un couloir traditionnel de taille moyenne avec parquet foncé, un sol gris et un mur blanc.
Cette image montre un couloir traditionnel de taille moyenne avec parquet foncé, un sol gris et un mur blanc.
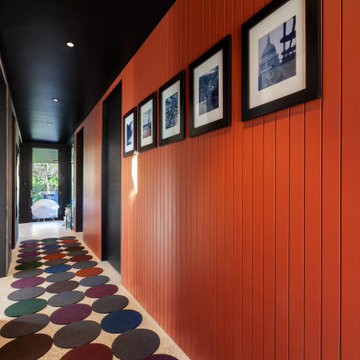
Entry Hall connects all interior and exterior spaces - Architect: HAUS | Architecture For Modern Lifestyles - Builder: WERK | Building Modern - Photo: HAUS
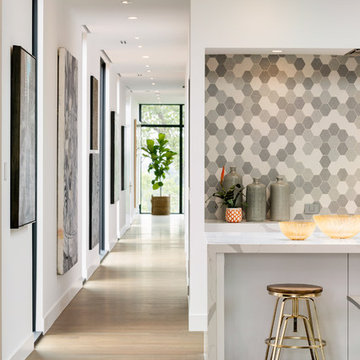
Spacecrafting Inc
Cette image montre un grand couloir minimaliste avec un mur blanc, parquet clair et un sol gris.
Cette image montre un grand couloir minimaliste avec un mur blanc, parquet clair et un sol gris.
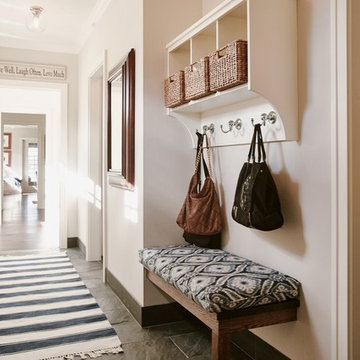
CREATIVE LIGHTING- 651.647.0111
www.creative-lighting.com
LIGHTING DESIGN: Tara Simons
tsimons@creative-lighting.com
BCD Homes/Lauren Markell: www.bcdhomes.com
PHOTO CRED: Matt Blum Photography
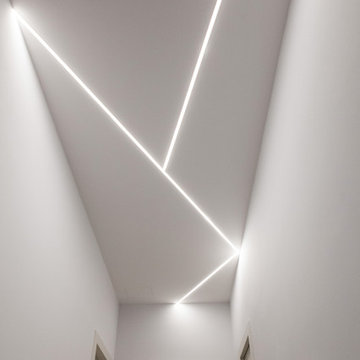
Ristrutturazione completa appartamento da 120mq con carta da parati e camino effetto corten
Idées déco pour un grand couloir contemporain avec un sol gris, un mur gris, un plafond décaissé et du papier peint.
Idées déco pour un grand couloir contemporain avec un sol gris, un mur gris, un plafond décaissé et du papier peint.
Idées déco de couloirs avec un sol gris
7