Idées déco de couloirs avec un sol gris
Trier par :
Budget
Trier par:Populaires du jour
61 - 80 sur 1 258 photos
1 sur 3

F2FOTO
Aménagement d'un grand couloir montagne avec un mur beige, sol en béton ciré et un sol gris.
Aménagement d'un grand couloir montagne avec un mur beige, sol en béton ciré et un sol gris.
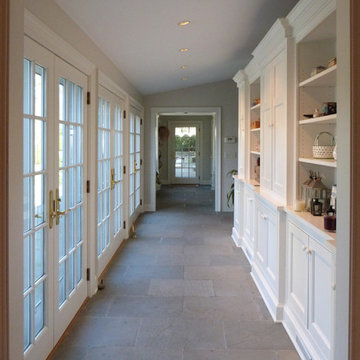
Cette photo montre un couloir chic de taille moyenne avec un mur blanc, un sol en ardoise et un sol gris.
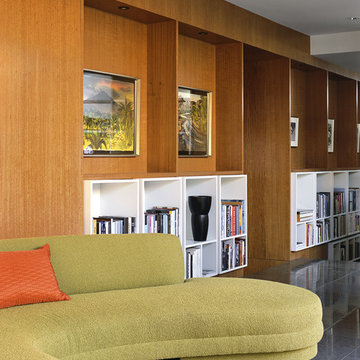
Bookcase and art display
Exemple d'un grand couloir rétro avec un sol gris et un sol en carrelage de porcelaine.
Exemple d'un grand couloir rétro avec un sol gris et un sol en carrelage de porcelaine.

Charles Hilton Architects, Robert Benson Photography
From grand estates, to exquisite country homes, to whole house renovations, the quality and attention to detail of a "Significant Homes" custom home is immediately apparent. Full time on-site supervision, a dedicated office staff and hand picked professional craftsmen are the team that take you from groundbreaking to occupancy. Every "Significant Homes" project represents 45 years of luxury homebuilding experience, and a commitment to quality widely recognized by architects, the press and, most of all....thoroughly satisfied homeowners. Our projects have been published in Architectural Digest 6 times along with many other publications and books. Though the lion share of our work has been in Fairfield and Westchester counties, we have built homes in Palm Beach, Aspen, Maine, Nantucket and Long Island.

In this hallway, the wood materials used for walls and built-in cabinets give a fresh and warm look. While the dry plant and ombre gray wall create a focal point that accents simplicity and beauty.
Built by ULFBUILT - General contractor of custom homes in Vail and Beaver Creek. May your home be your place of love, joy, compassion and peace. Contact us today to learn more.
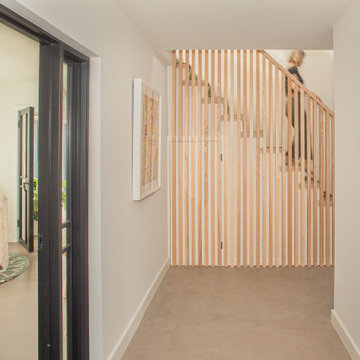
A bespoke stair balustrade design at this Loughton family home. Vertical timber batons create a contemporary, eye-catching alternative to traditional bannisters.

Cette photo montre un couloir tendance de taille moyenne avec moquette, un mur beige et un sol gris.

On April 22, 2013, MainStreet Design Build began a 6-month construction project that ended November 1, 2013 with a beautiful 655 square foot addition off the rear of this client's home. The addition included this gorgeous custom kitchen, a large mudroom with a locker for everyone in the house, a brand new laundry room and 3rd car garage. As part of the renovation, a 2nd floor closet was also converted into a full bathroom, attached to a child’s bedroom; the formal living room and dining room were opened up to one another with custom columns that coordinated with existing columns in the family room and kitchen; and the front entry stairwell received a complete re-design.
KateBenjamin Photography
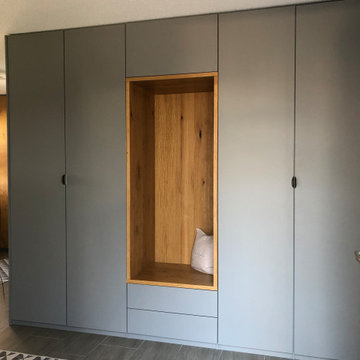
Inspiration pour un grand couloir design avec un mur blanc, un sol gris, un plafond en papier peint et du papier peint.
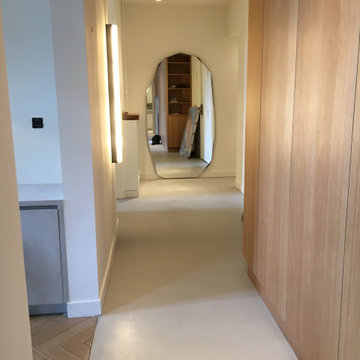
Idée de décoration pour un couloir minimaliste de taille moyenne avec sol en béton ciré et un sol gris.

The Hallway of this expansive urban villa sets the tone of the interiors and employs materials that are used throughout the project.
A dark grey concrete floor contrasts the overall white interiors focusing on the large garden at the back of the property, also visible through the open treads of the staircase.
Gino Safratti's chandelier gives the interior a sense of grandeur and timeless elegance.
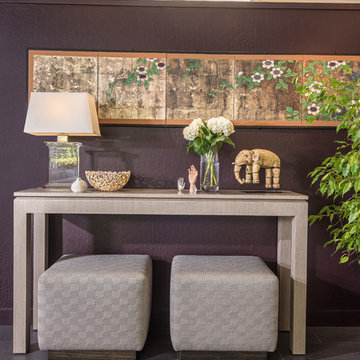
Exemple d'un petit couloir tendance avec un mur violet, un sol en carrelage de porcelaine et un sol gris.
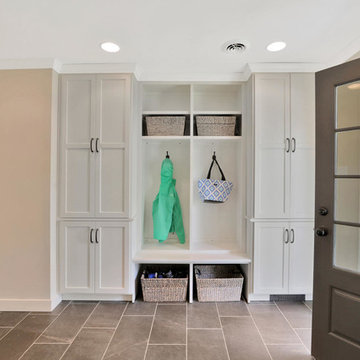
Exemple d'un couloir nature de taille moyenne avec un mur beige, un sol en ardoise et un sol gris.
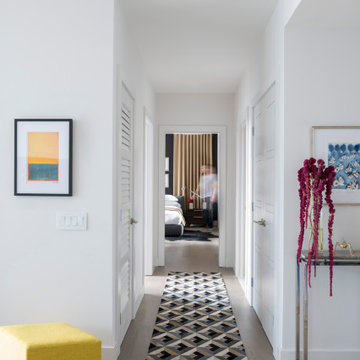
Cette image montre un couloir minimaliste de taille moyenne avec un mur blanc, parquet clair et un sol gris.
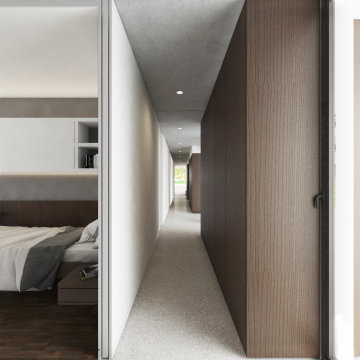
Ispirata alla tipologia a corte del baglio siciliano, la residenza è immersa in un ampio oliveto e si sviluppa su pianta quadrata da 30 x 30 m, con un corpo centrale e due ali simmetriche che racchiudono una corte interna.
L’accesso principale alla casa è raggiungibile da un lungo sentiero che attraversa l’oliveto e porta all’ ampio cancello scorrevole, centrale rispetto al prospetto principale e che permette di accedere sia a piedi che in auto.
Le due ali simmetriche contengono rispettivamente la zona notte e una zona garage per ospitare auto d’epoca da collezione, mentre il corpo centrale è costituito da un ampio open space per cucina e zona living, che nella zona a destra rispetto all’ingresso è collegata ad un’ala contenente palestra e zona musica.
Un’ala simmetrica a questa contiene la camera da letto padronale con zona benessere, bagno turco, bagno e cabina armadio. I due corpi sono separati da un’ampia veranda collegata visivamente e funzionalmente agli spazi della zona giorno, accessibile anche dall’ingresso secondario della proprietà. In asse con questo ambiente è presente uno spazio piscina, immerso nel verde del giardino.
La posizione delle ampie vetrate permette una continuità visiva tra tutti gli ambienti della casa, sia interni che esterni, mentre l’uitlizzo di ampie pannellature in brise soleil permette di gestire sia il grado di privacy desiderata che l’irraggiamento solare in ingresso.
La distribuzione interna è finalizzata a massimizzare ulteriormente la percezione degli spazi, con lunghi percorsi continui che definiscono gli spazi funzionali e accompagnano lo sguardo verso le aperture sul giardino o sulla corte interna.
In contrasto con la semplicità dell’intonaco bianco e delle forme essenziali della facciata, è stata scelta una palette colori naturale, ma intensa, con texture ricche come la pietra d’iseo a pavimento e le venature del noce per la falegnameria.
Solo la zona garage, separata da un ampio cristallo dalla zona giorno, presenta una texture di cemento nudo a vista, per creare un piacevole contrasto con la raffinata superficie delle automobili.
Inspired by sicilian ‘baglio’, the house is surrounded by a wide olive tree grove and its floorplan is based on 30 x 30 sqm square, the building is shaped like a C figure, with two symmetrical wings embracing a regular inner courtyard.
The white simple rectangular main façade is divided by a wide portal that gives access to the house both by
car and by foot.
The two symmetrical wings above described are designed to contain a garage for collectible luxury vintage cars on the right and the bedrooms on the left.
The main central body will contain a wide open space while a protruding small wing on the right will host a cosy gym and music area.
The same wing, repeated symmetrically on the right side will host the main bedroom with spa, sauna and changing room. In between the two protruding objects, a wide veranda, accessible also via a secondary entrance, aligns the inner open space with the pool area.
The wide windows allow visual connection between all the various spaces, including outdoor ones.
The simple color palette and the austerity of the outdoor finishes led to the choosing of richer textures for the indoors such as ‘pietra d’iseo’ and richly veined walnut paneling. The garage area is the only one characterized by a rough naked concrete finish on the walls, in contrast with the shiny polish of the cars’ bodies.
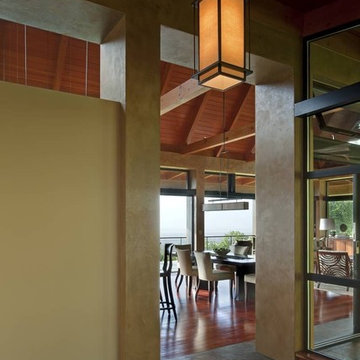
Andrea Brizzi
Idée de décoration pour un couloir ethnique de taille moyenne avec un mur jaune, un sol en ardoise et un sol gris.
Idée de décoration pour un couloir ethnique de taille moyenne avec un mur jaune, un sol en ardoise et un sol gris.
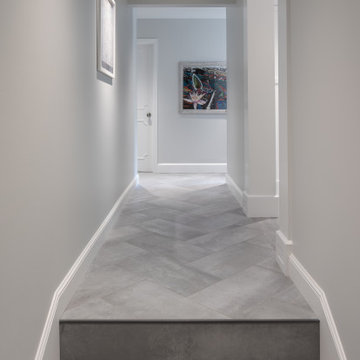
One of the design challenges we faced for this renovation was working with minimal space. We needed to create a separation for the kitchen, which was immediately attached to the garage. By expanding into the garage, without sacrificing parking, we were able to create a mudroom and a hallway that offered direct access to the guest suite and created the separation for the kitchen we needed.
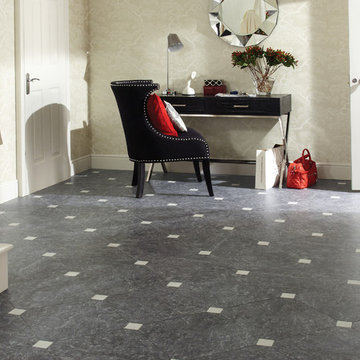
Karndean Art Select Marble - Olono
Idées déco pour un couloir contemporain de taille moyenne avec un sol en vinyl et un sol gris.
Idées déco pour un couloir contemporain de taille moyenne avec un sol en vinyl et un sol gris.
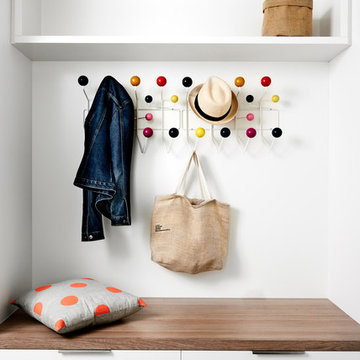
Cette image montre un couloir design avec un mur blanc, un sol gris et un sol en carrelage de porcelaine.
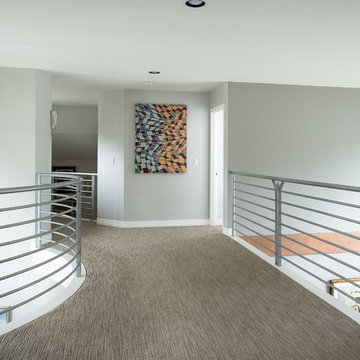
Grant Mott Photography
Réalisation d'un couloir vintage de taille moyenne avec un mur gris, moquette et un sol gris.
Réalisation d'un couloir vintage de taille moyenne avec un mur gris, moquette et un sol gris.
Idées déco de couloirs avec un sol gris
4