Idées déco de couloirs avec un sol marron et du lambris
Trier par :
Budget
Trier par:Populaires du jour
201 - 218 sur 218 photos
1 sur 3
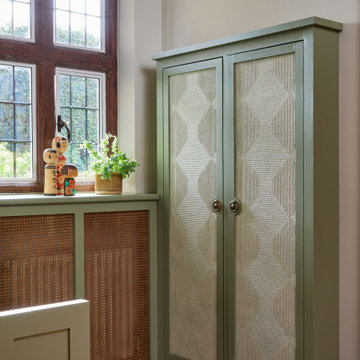
Our latest interior design project in Harpenden, a stunning British Colonial-style home enriched with a unique collection of Asian art and furniture. Bespoke joinery and a sophisticated palette merge functionality with elegance, creating a warm and worldly atmosphere. This project is a testament to the beauty of blending diverse cultural styles, offering a luxurious yet inviting living space.
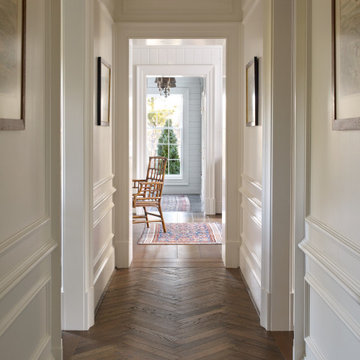
Herringbone pattern wood floor in hall looking toward sitting room and mudroom.
Cette photo montre un couloir chic de taille moyenne avec un mur blanc, un sol en bois brun, un sol marron et du lambris.
Cette photo montre un couloir chic de taille moyenne avec un mur blanc, un sol en bois brun, un sol marron et du lambris.
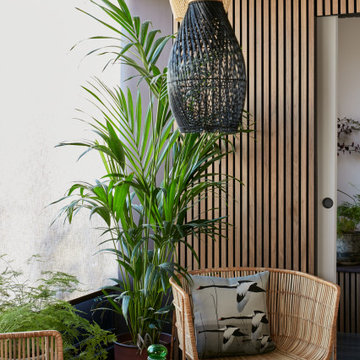
Idée de décoration pour un petit couloir asiatique avec un mur multicolore, sol en stratifié, un sol marron et du lambris.
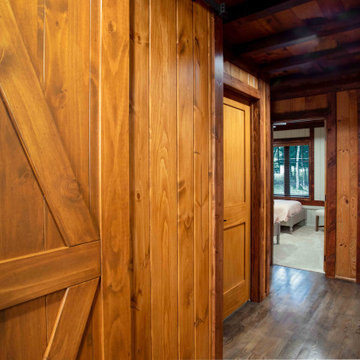
The client came to us to assist with transforming their small family cabin into a year-round residence that would continue the family legacy. The home was originally built by our client’s grandfather so keeping much of the existing interior woodwork and stone masonry fireplace was a must. They did not want to lose the rustic look and the warmth of the pine paneling. The view of Lake Michigan was also to be maintained. It was important to keep the home nestled within its surroundings.
There was a need to update the kitchen, add a laundry & mud room, install insulation, add a heating & cooling system, provide additional bedrooms and more bathrooms. The addition to the home needed to look intentional and provide plenty of room for the entire family to be together. Low maintenance exterior finish materials were used for the siding and trims as well as natural field stones at the base to match the original cabin’s charm.
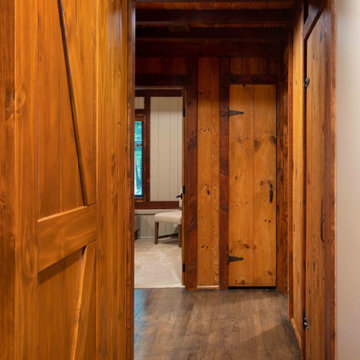
The client came to us to assist with transforming their small family cabin into a year-round residence that would continue the family legacy. The home was originally built by our client’s grandfather so keeping much of the existing interior woodwork and stone masonry fireplace was a must. They did not want to lose the rustic look and the warmth of the pine paneling. The view of Lake Michigan was also to be maintained. It was important to keep the home nestled within its surroundings.
There was a need to update the kitchen, add a laundry & mud room, install insulation, add a heating & cooling system, provide additional bedrooms and more bathrooms. The addition to the home needed to look intentional and provide plenty of room for the entire family to be together. Low maintenance exterior finish materials were used for the siding and trims as well as natural field stones at the base to match the original cabin’s charm.
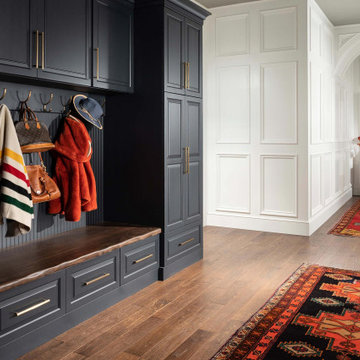
Inspiration pour un couloir traditionnel de taille moyenne avec un mur blanc, un sol en bois brun, un sol marron et du lambris.
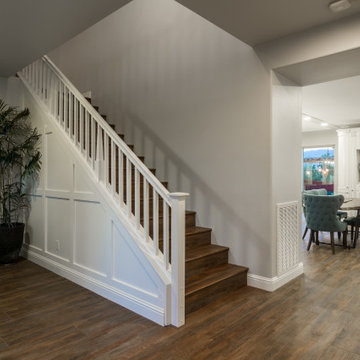
Transitional Style White Stairways. Vinyl flooring and stairways steps.
Remodeled by Europe Construction
Aménagement d'un couloir classique de taille moyenne avec un mur blanc, un sol en vinyl, un sol marron et du lambris.
Aménagement d'un couloir classique de taille moyenne avec un mur blanc, un sol en vinyl, un sol marron et du lambris.
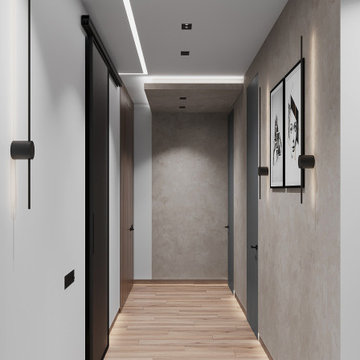
Aménagement d'un couloir contemporain de taille moyenne avec un mur gris, sol en stratifié, un sol marron, un plafond décaissé et du lambris.
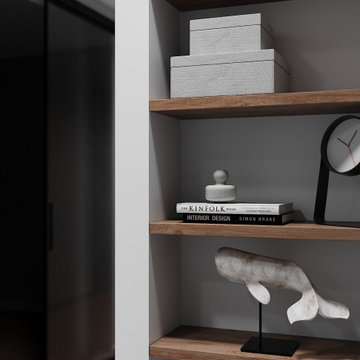
Réalisation d'un couloir design de taille moyenne avec un mur gris, sol en stratifié, un sol marron, un plafond décaissé et du lambris.
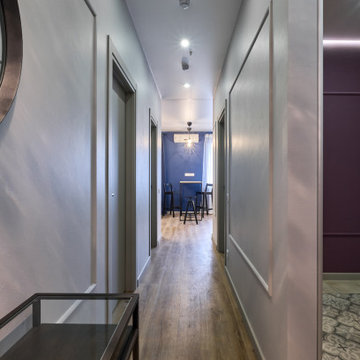
Inspiration pour un petit couloir design avec un sol en vinyl, du lambris, un mur violet et un sol marron.
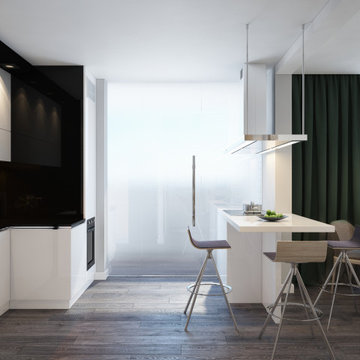
The design project of the studio is in white. The white version of the interior decoration allows to visually expanding the space. The dark wooden floor counterbalances the light space and favorably shades.
The layout of the room is conventionally divided into functional zones. The kitchen area is presented in a combination of white and black. It looks stylish and aesthetically pleasing. Monophonic facades, made to match the walls. The color of the kitchen working wall is a deep dark color, which looks especially impressive with backlighting. The bar counter makes a conditional division between the kitchen and the living room. The main focus of the center of the composition is a round table with metal legs. Fits organically into a restrained but elegant interior. Further, in the recreation area there is an indispensable attribute - a sofa. The green sofa complements the cool white tone and adds serenity to the setting. The fragile glass coffee table enhances the lightness atmosphere.
The installation of an electric fireplace is an interesting design solution. It will create an atmosphere of comfort and warm atmosphere. A niche with shelves made of drywall, serves as a decor and has a functional character. An accent wall with a photo dilutes the monochrome finish. Plants and textiles make the room cozy.
A textured white brick wall highlights the entrance hall. The necessary furniture consists of a hanger, shelves and mirrors. Lighting of the space is represented by built-in lamps, there is also lighting of functional areas.
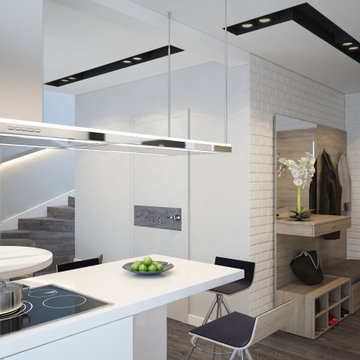
The design project of the studio is in white. The white version of the interior decoration allows to visually expanding the space. The dark wooden floor counterbalances the light space and favorably shades.
The layout of the room is conventionally divided into functional zones. The kitchen area is presented in a combination of white and black. It looks stylish and aesthetically pleasing. Monophonic facades, made to match the walls. The color of the kitchen working wall is a deep dark color, which looks especially impressive with backlighting. The bar counter makes a conditional division between the kitchen and the living room. The main focus of the center of the composition is a round table with metal legs. Fits organically into a restrained but elegant interior. Further, in the recreation area there is an indispensable attribute - a sofa. The green sofa complements the cool white tone and adds serenity to the setting. The fragile glass coffee table enhances the lightness atmosphere.
The installation of an electric fireplace is an interesting design solution. It will create an atmosphere of comfort and warm atmosphere. A niche with shelves made of drywall, serves as a decor and has a functional character. An accent wall with a photo dilutes the monochrome finish. Plants and textiles make the room cozy.
A textured white brick wall highlights the entrance hall. The necessary furniture consists of a hanger, shelves and mirrors. Lighting of the space is represented by built-in lamps, there is also lighting of functional areas.
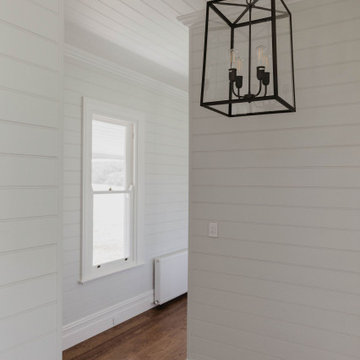
Cette photo montre un couloir nature avec un mur gris, parquet foncé, un sol marron et du lambris.
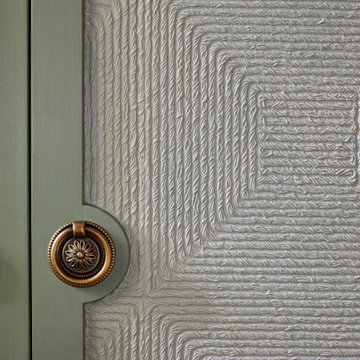
Our latest interior design project in Harpenden, a stunning British Colonial-style home enriched with a unique collection of Asian art and furniture. Bespoke joinery and a sophisticated palette merge functionality with elegance, creating a warm and worldly atmosphere. This project is a testament to the beauty of blending diverse cultural styles, offering a luxurious yet inviting living space.
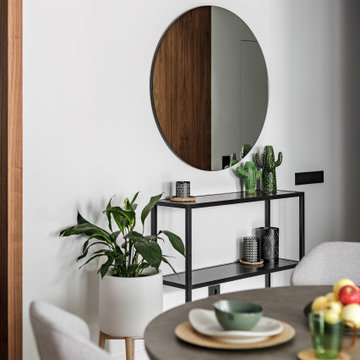
Коридор с зеркалом и консолью
Exemple d'un couloir tendance de taille moyenne avec un mur blanc, un sol en bois brun, un sol marron et du lambris.
Exemple d'un couloir tendance de taille moyenne avec un mur blanc, un sol en bois brun, un sol marron et du lambris.
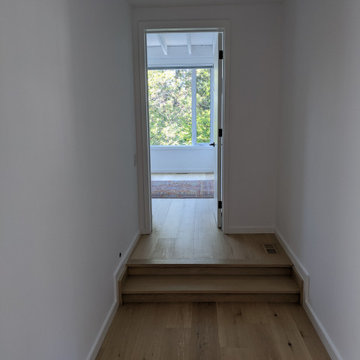
Réalisation d'un couloir de taille moyenne avec un mur blanc, parquet clair, un sol marron et du lambris.
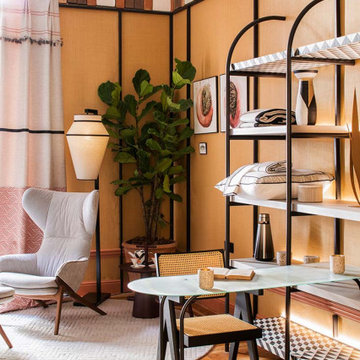
El diseñador de interiores José Lara firma esta habitación como un salón marquista del siglo XXI. Juega con las líneas clásicas, pero adaptadas a la vida moderna. En su espacio, un tocador masculino con zona de lavabo y un rincón de estar, destaca el artesonado de escayola que reproduce las molduras originales de principios del siglo XX, así como la cenefa de piezas cerámicas que recorre el perímetro de la habitación.
El diseño Imperium de Kaymanta viste el suelo de este hermoso espacio. Esta alfombra se ha diseñado con forma redonda y se ha fabricado a mano con el nuevo material de Kaymanta, el PET reciclado. Para fabricar un metro cuadrado de la alfombra se recogen unas 450 botellas de plástico de lagos y ríos.
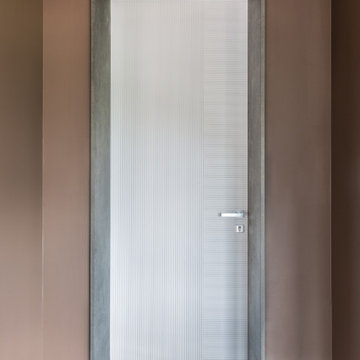
white lacquered door
Réalisation d'un couloir design avec un mur blanc, un sol en carrelage de céramique, un sol marron et du lambris.
Réalisation d'un couloir design avec un mur blanc, un sol en carrelage de céramique, un sol marron et du lambris.
Idées déco de couloirs avec un sol marron et du lambris
11