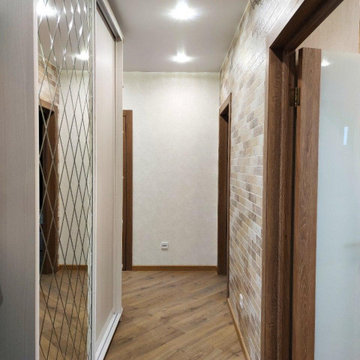Idées déco de couloirs avec un sol marron et du lambris
Trier par :
Budget
Trier par:Populaires du jour
141 - 160 sur 216 photos
1 sur 3
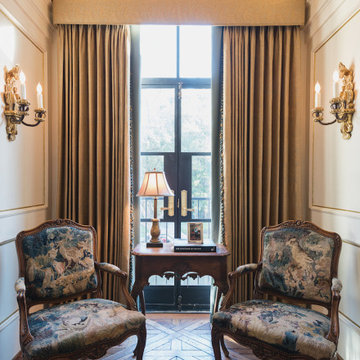
A period LXV ensemble of a delicately carved small table between two nicely carved bergeres. They are still upholstered with the amazing imagery of the detailed pinpoint fabric in which we found them in Avignon, at the trio of fairs. Windows look down onto the pool.
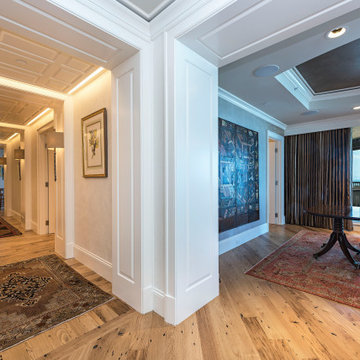
Aménagement d'un couloir classique avec parquet clair, un sol marron, un plafond à caissons et du lambris.
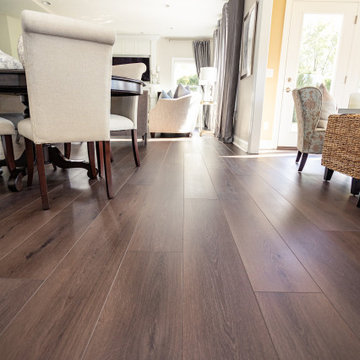
A rich, even, walnut tone with a smooth finish. This versatile color works flawlessly with both modern and classic styles.
Inspiration pour un grand couloir traditionnel avec un mur beige, un sol en vinyl, un sol marron et du lambris.
Inspiration pour un grand couloir traditionnel avec un mur beige, un sol en vinyl, un sol marron et du lambris.

Idées déco pour un très grand couloir exotique avec un mur jaune, parquet foncé, un sol marron, un plafond à caissons et du lambris.
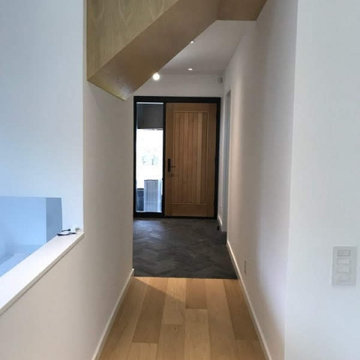
Inspiration pour un couloir design de taille moyenne avec un mur blanc, parquet clair, un sol marron, du lambris et un plafond voûté.
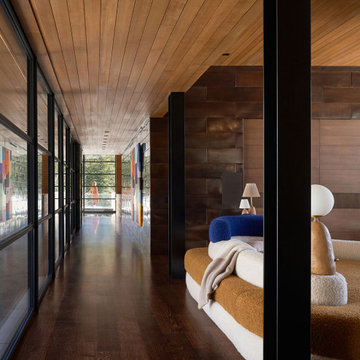
As seen in Interior Design Magazine's 'Homes' Fall edition (September 21, 2022).
Photo credit: Kevin Scott.
Exemple d'un très grand couloir moderne avec un mur marron, un sol en bois brun, un sol marron, un plafond en bois et du lambris.
Exemple d'un très grand couloir moderne avec un mur marron, un sol en bois brun, un sol marron, un plafond en bois et du lambris.
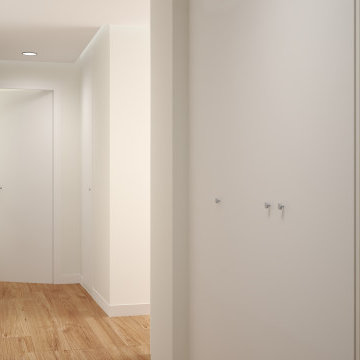
Réalisation d'un couloir de taille moyenne avec un mur blanc, un sol en bois brun, un sol marron, un plafond décaissé et du lambris.
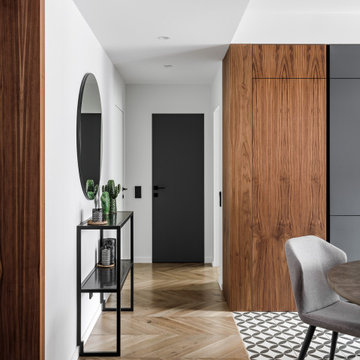
Коридор с зеркалом и консолью
Aménagement d'un couloir contemporain de taille moyenne avec un mur blanc, un sol en bois brun, un sol marron et du lambris.
Aménagement d'un couloir contemporain de taille moyenne avec un mur blanc, un sol en bois brun, un sol marron et du lambris.
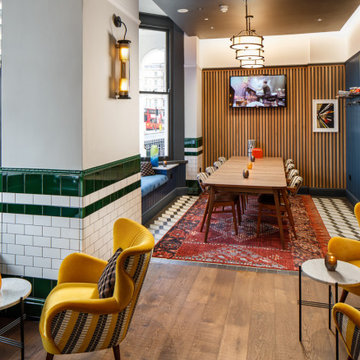
The interior design team at Philip Watts design delivered this exciting Underground themed hotel in the heart of London.
Inspired by the heritage and style of the London Underground network this hotel reflects some of London’s unique charm. Coolicon® lampshades light the common spaces and bedrooms of this bright, contemporary hotel with an unmistakable Underground Style. A perfect bedside reading light, the Original 1933 Design™ lampshades create a cosy, relaxed atmosphere in the rooms while the Large 1933 Design™ lampshades fill the breakfast room with light and colour.
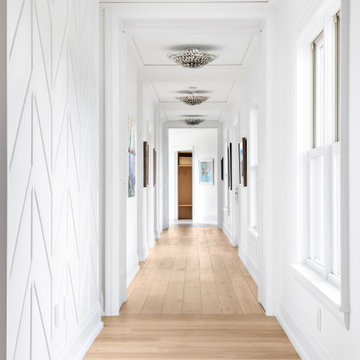
Our clients hired us to completely renovate and furnish their PEI home — and the results were transformative. Inspired by their natural views and love of entertaining, each space in this PEI home is distinctly original yet part of the collective whole.
We used color, patterns, and texture to invite personality into every room: the fish scale tile backsplash mosaic in the kitchen, the custom lighting installation in the dining room, the unique wallpapers in the pantry, powder room and mudroom, and the gorgeous natural stone surfaces in the primary bathroom and family room.
We also hand-designed several features in every room, from custom furnishings to storage benches and shelving to unique honeycomb-shaped bar shelves in the basement lounge.
The result is a home designed for relaxing, gathering, and enjoying the simple life as a couple.
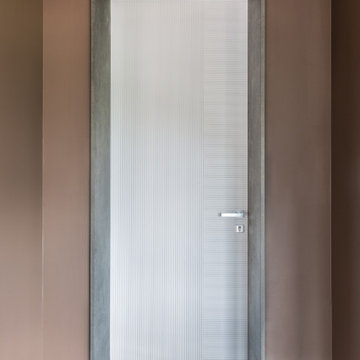
white lacquered door
Réalisation d'un couloir design avec un mur blanc, un sol en carrelage de céramique, un sol marron et du lambris.
Réalisation d'un couloir design avec un mur blanc, un sol en carrelage de céramique, un sol marron et du lambris.
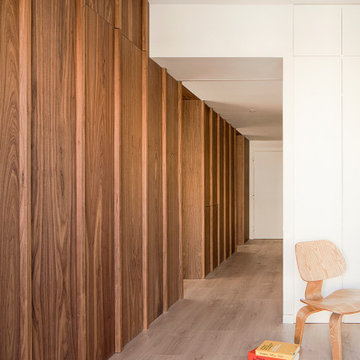
Exemple d'un petit couloir scandinave avec un mur blanc, un sol en bois brun, un sol marron, un plafond décaissé et du lambris.
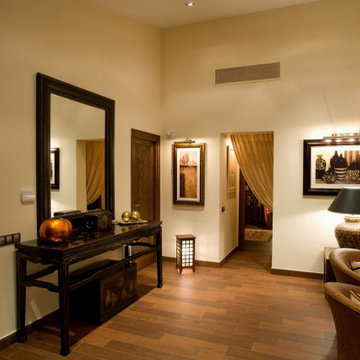
Exemple d'un couloir méditerranéen de taille moyenne avec un mur beige, un sol en bois brun, un sol marron, un plafond en papier peint et du lambris.
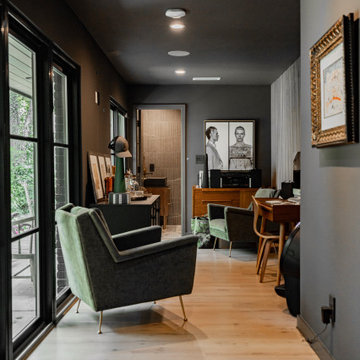
Idée de décoration pour un couloir vintage avec un mur gris, parquet clair, un sol marron et du lambris.
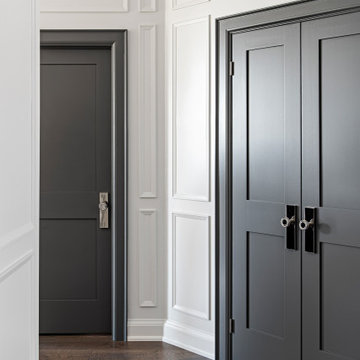
Exemple d'un grand couloir chic avec un mur blanc, un sol en bois brun, un sol marron et du lambris.
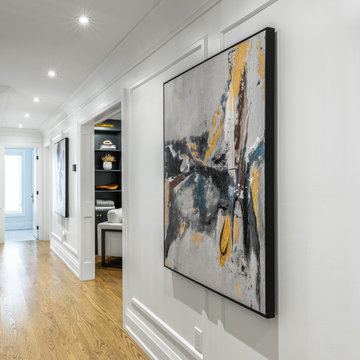
Cette image montre un couloir traditionnel de taille moyenne avec un mur blanc, parquet clair, un sol marron et du lambris.
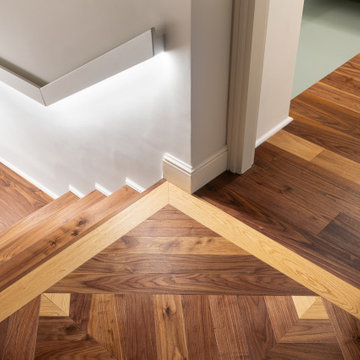
Idée de décoration pour un couloir design de taille moyenne avec un mur beige, parquet foncé, un sol marron, un plafond en bois et du lambris.
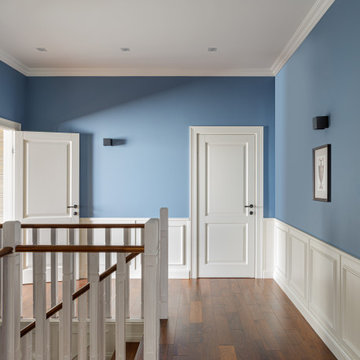
Idée de décoration pour un couloir design de taille moyenne avec un mur bleu, parquet foncé, un sol marron et du lambris.
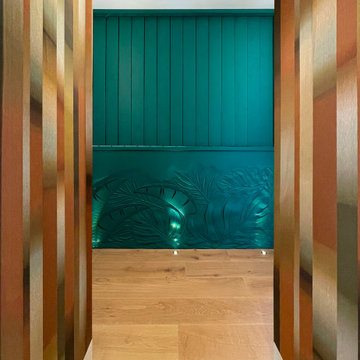
En este espacio conviven dos soluciones en una misma pared. Por un lado: el pasillo estrecho necesitaba una distracción que le aportara espectacularidad y distrajera de sus medidas escasas. Por eso se diseñó una panel tallado a mano con plantas en 3D, para que aportase una sensación de profundidad con las sombras de las luces del suelo.
Y por otro lado, arriba del panel tallado hay un sistema de lamas verticales giratorias que responden a las dos necesidades planteadas por los clientes. Uno quería esa pared abierta y el otro la quería cerrada. De esta manera se obtiene todo en uno.
In this space, two solutions coexist on the same wall. On the one hand: the narrow hallway needed a distraction that would make it spectacular and distract from its scant dimensions. For this reason, a hand-carved panel with 3D plants was designed to provide a sense of depth with the shadows of the floor lights.
And on the other hand, above the carved panel there is a system of rotating vertical slats that respond to the two needs raised by the clients. One wanted that wall open and the other wanted it closed. This way you get everything in one.
Idées déco de couloirs avec un sol marron et du lambris
8
