Idées déco de couloirs avec un sol marron et du lambris
Trier par :
Budget
Trier par:Populaires du jour
101 - 120 sur 216 photos
1 sur 3
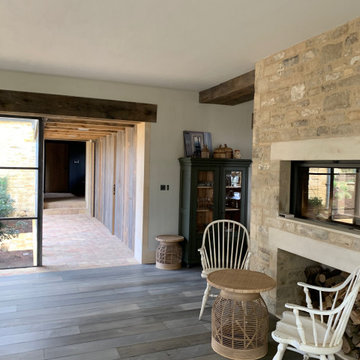
Cette photo montre un grand couloir nature avec un mur blanc, tomettes au sol, un sol marron, poutres apparentes et du lambris.
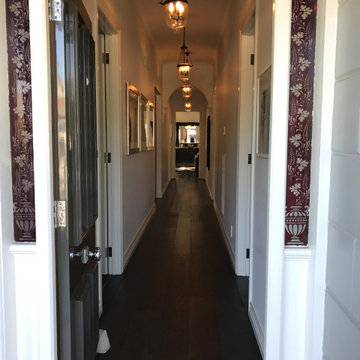
Idées déco pour un petit couloir victorien avec un mur blanc, parquet foncé, un sol marron, un plafond à caissons et du lambris.
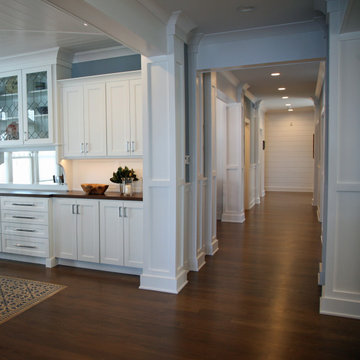
The main floor hall has a rhythm of columns and trim detail that make this large home feel cozy and welcoming. You know that you are at the lake when you pass through to every room.
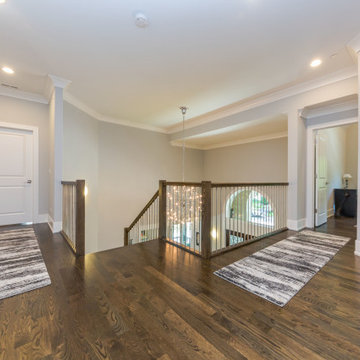
Cette image montre un grand couloir avec un mur gris, un sol marron, un sol en bois brun et du lambris.
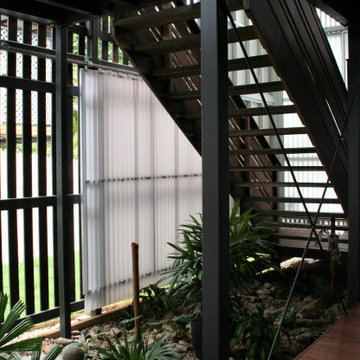
This landscape is internal to the envelope of the house. The family will pass through this zone daily to access the front door, garage, laundry and lower floor spaces.
The battens allow cooling breezes to pass through the plantings, and filter through the undercroft spaces.
With secure screening all around, this area provides a protected place for the children of the house to play, and sit in nature, whilst being safe and shaded.
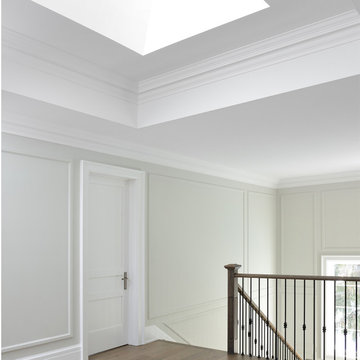
This 2nd floor hallway has great natural light from the skylight that illuminates the entire area.
Cette image montre un couloir traditionnel avec un mur gris, un sol marron, un plafond décaissé, du lambris et un sol en bois brun.
Cette image montre un couloir traditionnel avec un mur gris, un sol marron, un plafond décaissé, du lambris et un sol en bois brun.
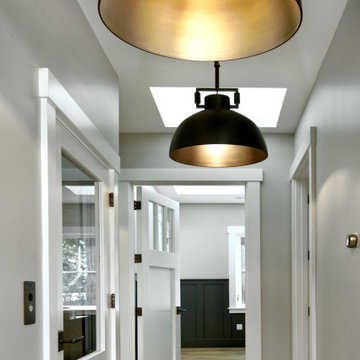
Inspiration pour un couloir craftsman de taille moyenne avec un mur gris, un sol en bois brun, un sol marron et du lambris.
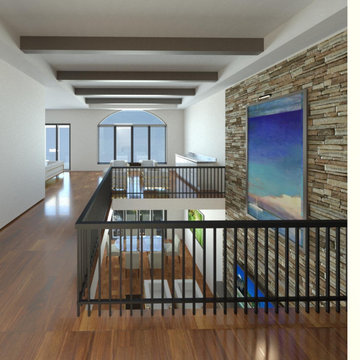
Idées déco pour un grand couloir contemporain avec un mur blanc, un sol en bois brun, un sol marron, un plafond voûté et du lambris.
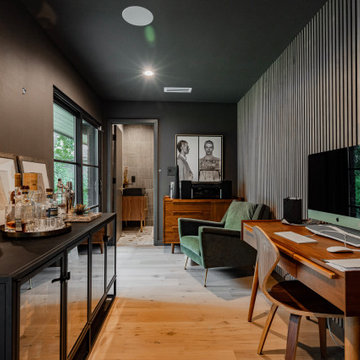
Cette photo montre un couloir rétro avec un mur gris, parquet clair, un sol marron et du lambris.
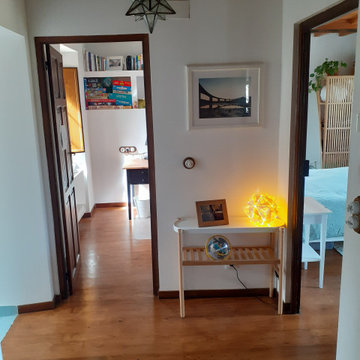
Inspiration pour un couloir chalet avec un mur blanc, un sol en bois brun, un sol marron, poutres apparentes et du lambris.
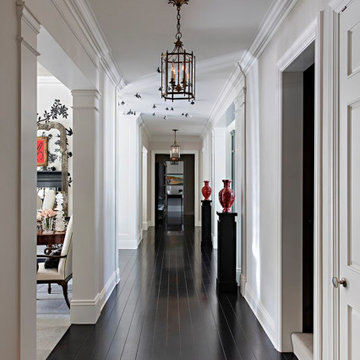
Exemple d'un très grand couloir chic avec un mur blanc, parquet foncé, un sol marron et du lambris.
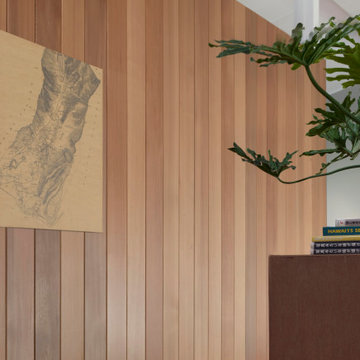
Cette image montre un couloir traditionnel de taille moyenne avec un mur marron, parquet clair, un sol marron, un plafond voûté et du lambris.
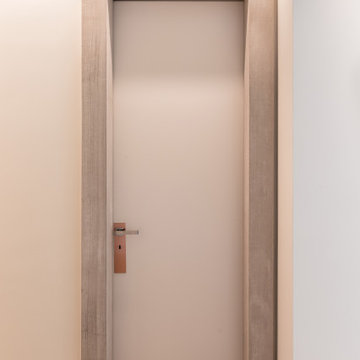
white lacquered door
Exemple d'un couloir tendance avec un mur blanc, un sol en carrelage de céramique, un sol marron et du lambris.
Exemple d'un couloir tendance avec un mur blanc, un sol en carrelage de céramique, un sol marron et du lambris.
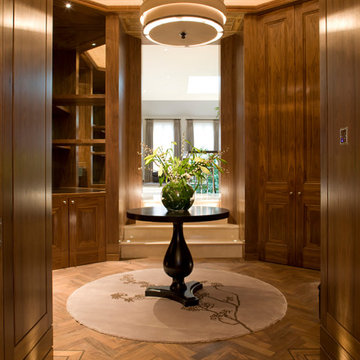
Architecture by PTP Architects; Project Management and Interior Design by Finchatton; Lighting Design by Sally Storey at Lighting Design International; Works by Boldfort
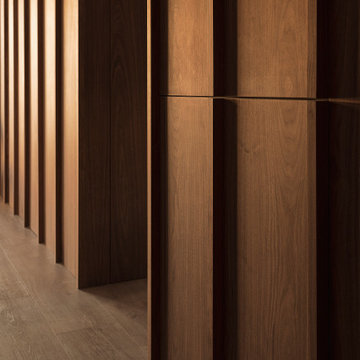
Réalisation d'un petit couloir nordique avec un mur marron, un sol en bois brun, un sol marron, un plafond décaissé et du lambris.
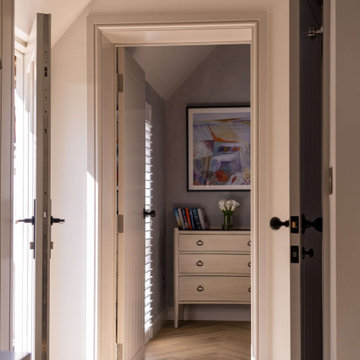
Compact, light hall, with cottage doors and black metal ironmongery. Vaulted ceilings and parquet floor. Tongue and groove panelling with coat hooks and integrated low level lighting.
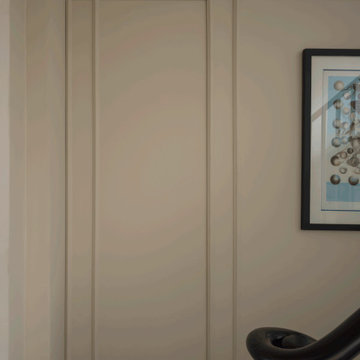
Secret door to the living space concealed within the wall panelling.
Exemple d'un couloir tendance de taille moyenne avec un mur marron, parquet foncé, un sol marron, un plafond à caissons et du lambris.
Exemple d'un couloir tendance de taille moyenne avec un mur marron, parquet foncé, un sol marron, un plafond à caissons et du lambris.
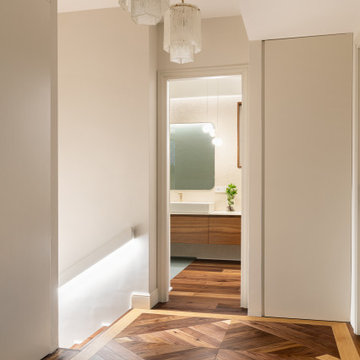
Exemple d'un couloir tendance de taille moyenne avec un mur beige, parquet foncé, un sol marron, un plafond en bois et du lambris.
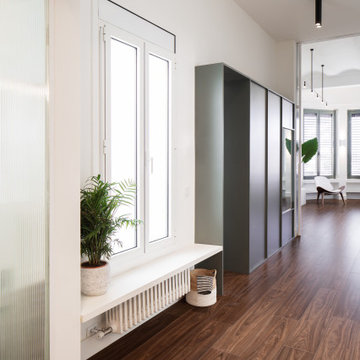
Fotografía: Judith Casas
Aménagement d'un grand couloir contemporain avec un mur blanc, parquet foncé, un sol marron et du lambris.
Aménagement d'un grand couloir contemporain avec un mur blanc, parquet foncé, un sol marron et du lambris.
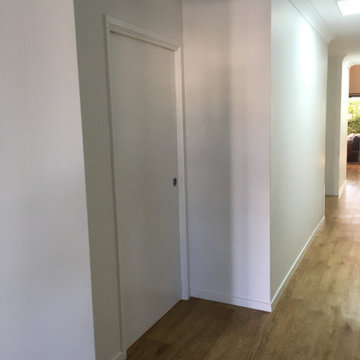
View along the corridor with wider vestibule to bedroom doors. The bedroom doors are pocketed into the wall to limit interference with wheelchairs or transfer equipment. These wider areas allow wheelchair users to approach the door handle and also allow two wheelchairs to pass along the corridor.
Idées déco de couloirs avec un sol marron et du lambris
6