Idées déco de couloirs avec un sol marron et du lambris
Trier par :
Budget
Trier par:Populaires du jour
61 - 80 sur 216 photos
1 sur 3
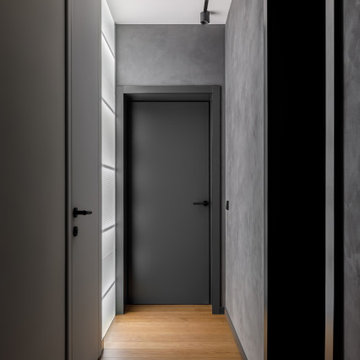
Cette photo montre un couloir tendance de taille moyenne avec un mur gris, parquet foncé, un sol marron, différents designs de plafond et du lambris.
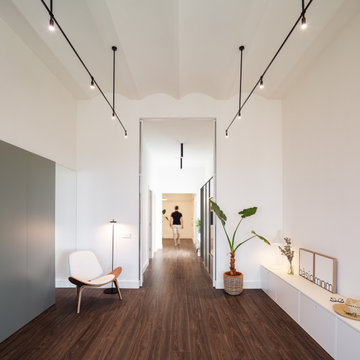
Fotografía: Judith Casas
Cette photo montre un grand couloir tendance avec un mur blanc, parquet foncé, un sol marron, un plafond voûté et du lambris.
Cette photo montre un grand couloir tendance avec un mur blanc, parquet foncé, un sol marron, un plafond voûté et du lambris.
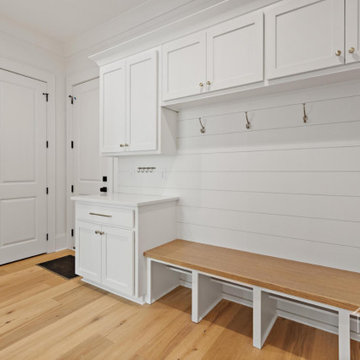
The mudroom area is organized from day one with custom cabinetry, a large mudroom bench and cubbies, and hooks for keys and jackets already mounted on the wooden accent wall.
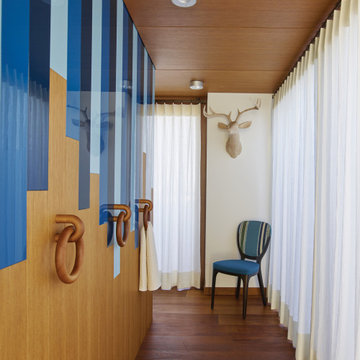
Le film culte de 1955 avec Cary Grant et Grace Kelly "To Catch a Thief" a été l'une des principales source d'inspiration pour la conception de cet appartement glamour en duplex près de Milan. Le Studio Catoir a eu carte blanche pour la conception et l'esthétique de l'appartement. Tous les meubles, qu'ils soient amovibles ou intégrés, sont signés Studio Catoir, la plupart sur mesure, de même que les cheminées, la menuiserie, les poignées de porte et les tapis. Un appartement plein de caractère et de personnalité, avec des touches ludiques et des influences rétro dans certaines parties de l'appartement.
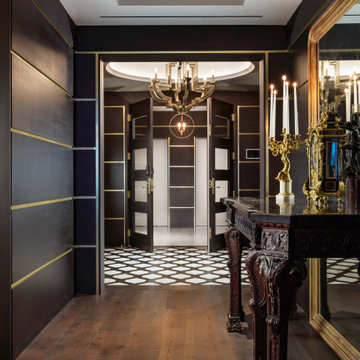
For visual unity, the three contiguous passageways employ coffee-stained wood walls accented with horizontal brass bands. They are differentiated by their unique floors and ceilings.
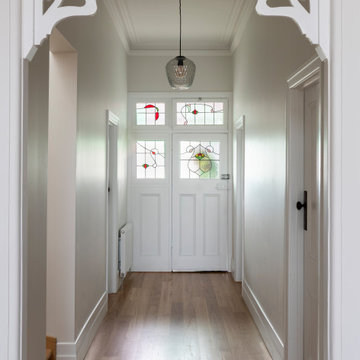
Cette photo montre un grand couloir tendance avec un mur blanc, un sol en bois brun, un sol marron et du lambris.
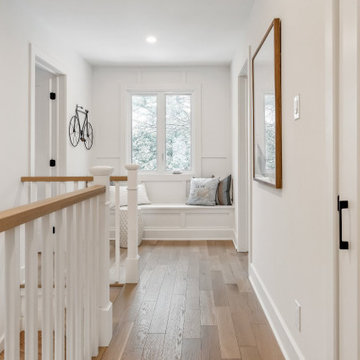
It is so cute to have a built-in bench with storage! The entire seat goes up so it is a great place to store items such as toys and out of season linens.
This property was beautifully renovated and sold shortly after it was listed. We brought in all the furniture and accessories which gave some life to what would have been only empty rooms.
If you are thinking about listing your home in the Montreal area, give us a call. 514-222-5553. The Quebec real estate market has never been so hot. We can help you to get your home ready so it can look the best it possibly can!
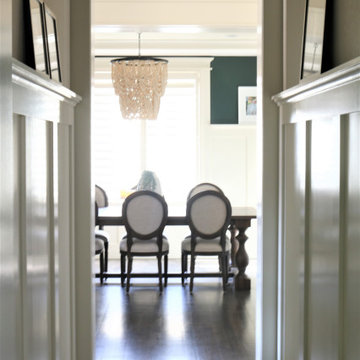
Exemple d'un couloir nature avec un mur blanc, un sol en bois brun, un sol marron et du lambris.
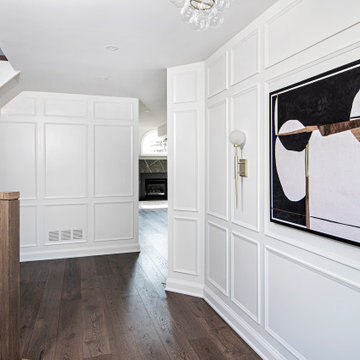
Inspiration pour un grand couloir traditionnel avec un mur blanc, un sol en bois brun, un sol marron et du lambris.
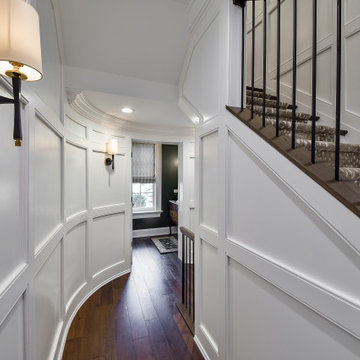
The Stairhall with opening into the hidden powder room. A grid panel design in this space creates a geometric pattern. A rounded corner at the end of the hall terminates in the guest's powder room.
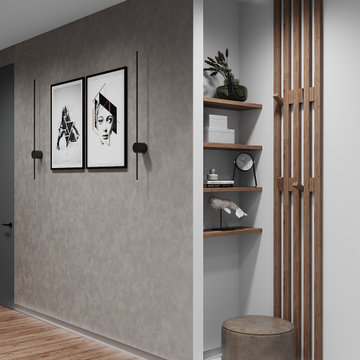
Aménagement d'un couloir contemporain de taille moyenne avec un mur gris, sol en stratifié, un sol marron, un plafond décaissé et du lambris.
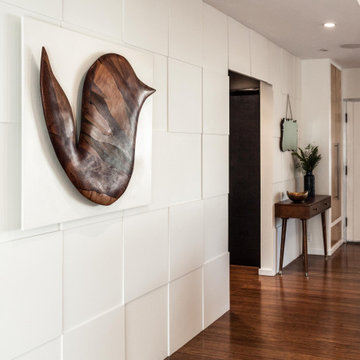
Exemple d'un couloir rétro de taille moyenne avec un mur blanc, un sol en bois brun, un sol marron, un plafond à caissons et du lambris.
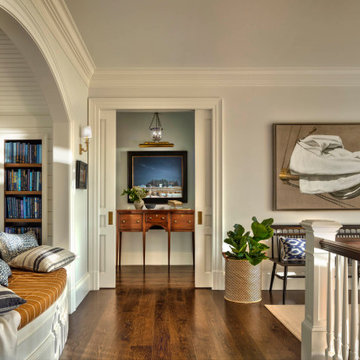
Cette photo montre un très grand couloir chic avec un mur blanc, un sol en bois brun, un sol marron, un plafond à caissons et du lambris.
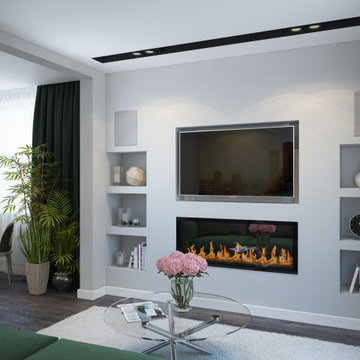
The design project of the studio is in white. The white version of the interior decoration allows to visually expanding the space. The dark wooden floor counterbalances the light space and favorably shades.
The layout of the room is conventionally divided into functional zones. The kitchen area is presented in a combination of white and black. It looks stylish and aesthetically pleasing. Monophonic facades, made to match the walls. The color of the kitchen working wall is a deep dark color, which looks especially impressive with backlighting. The bar counter makes a conditional division between the kitchen and the living room. The main focus of the center of the composition is a round table with metal legs. Fits organically into a restrained but elegant interior. Further, in the recreation area there is an indispensable attribute - a sofa. The green sofa complements the cool white tone and adds serenity to the setting. The fragile glass coffee table enhances the lightness atmosphere.
The installation of an electric fireplace is an interesting design solution. It will create an atmosphere of comfort and warm atmosphere. A niche with shelves made of drywall, serves as a decor and has a functional character. An accent wall with a photo dilutes the monochrome finish. Plants and textiles make the room cozy.
A textured white brick wall highlights the entrance hall. The necessary furniture consists of a hanger, shelves and mirrors. Lighting of the space is represented by built-in lamps, there is also lighting of functional areas.

Hall with crittall doors leading to staircase and ground floor front room. Wall panelling design by the team at My-Studio.
Idée de décoration pour un couloir design de taille moyenne avec un mur gris, un sol en bois brun, un sol marron, un plafond décaissé et du lambris.
Idée de décoration pour un couloir design de taille moyenne avec un mur gris, un sol en bois brun, un sol marron, un plafond décaissé et du lambris.
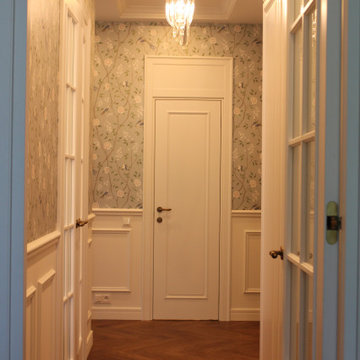
Интерьер коридора в классическом стиле
Idées déco pour un couloir classique de taille moyenne avec un mur blanc, un sol en bois brun, un sol marron, un plafond à caissons et du lambris.
Idées déco pour un couloir classique de taille moyenne avec un mur blanc, un sol en bois brun, un sol marron, un plafond à caissons et du lambris.
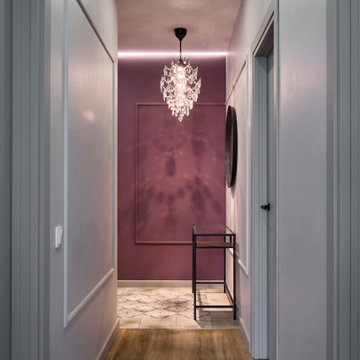
Idée de décoration pour un petit couloir design avec un sol en vinyl, du lambris, un mur violet et un sol marron.
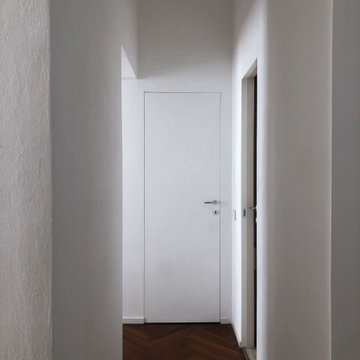
View on refurbished corridor with new flush doors for second bedroom and bathroom.
Inspiration pour un couloir design de taille moyenne avec un mur blanc, parquet foncé, un sol marron et du lambris.
Inspiration pour un couloir design de taille moyenne avec un mur blanc, parquet foncé, un sol marron et du lambris.
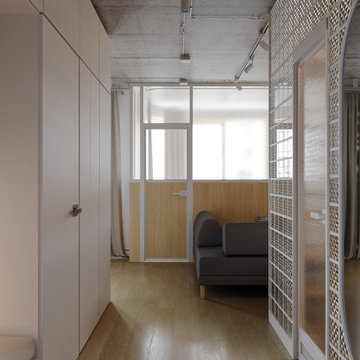
Idées déco pour un petit couloir contemporain avec un mur blanc, sol en stratifié, un sol marron, un plafond décaissé et du lambris.
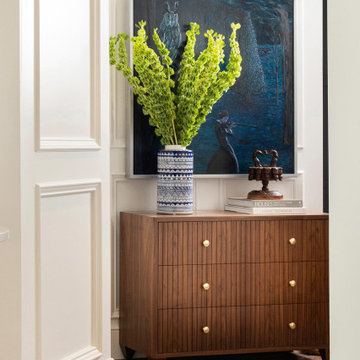
Réalisation d'un couloir tradition de taille moyenne avec un mur blanc, un sol en bois brun, un sol marron et du lambris.
Idées déco de couloirs avec un sol marron et du lambris
4