Idées déco de couloirs avec un sol marron et un plafond décaissé
Trier par :
Budget
Trier par:Populaires du jour
21 - 40 sur 235 photos
1 sur 3
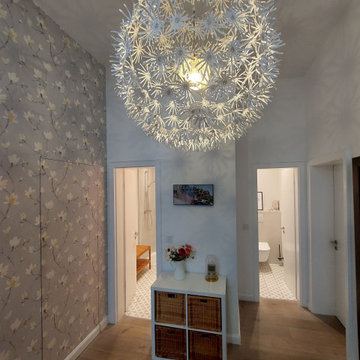
Düsseldorf, Modernisierung einer Stadtvilla.
Réalisation d'un couloir tradition de taille moyenne avec un mur blanc, un sol en bois brun, un sol marron, un plafond décaissé et du papier peint.
Réalisation d'un couloir tradition de taille moyenne avec un mur blanc, un sol en bois brun, un sol marron, un plafond décaissé et du papier peint.
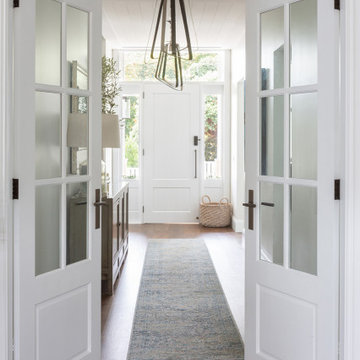
Stunning entrance at @sthcoogeebeachhouse
Aménagement d'un grand couloir bord de mer avec un mur blanc, un sol en bois brun, un sol marron, un plafond décaissé et boiseries.
Aménagement d'un grand couloir bord de mer avec un mur blanc, un sol en bois brun, un sol marron, un plafond décaissé et boiseries.
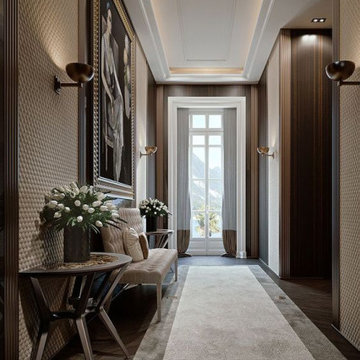
Elegant hallway featuring a floor to ceiling window. Strike a pose!
Exemple d'un très grand couloir chic avec un mur beige, moquette, un sol marron, un plafond décaissé et du papier peint.
Exemple d'un très grand couloir chic avec un mur beige, moquette, un sol marron, un plafond décaissé et du papier peint.
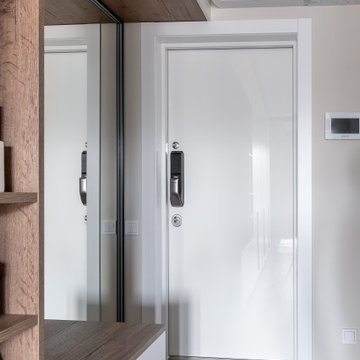
Светлая прихожая со встроенным шкафом и умной дверью от бренда Samsung
Idées déco pour un couloir contemporain de taille moyenne avec un mur blanc, un sol en vinyl, un sol marron, un plafond décaissé et boiseries.
Idées déco pour un couloir contemporain de taille moyenne avec un mur blanc, un sol en vinyl, un sol marron, un plafond décaissé et boiseries.
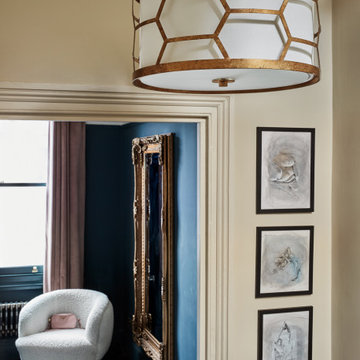
Aménagement d'un couloir de taille moyenne avec un mur beige, parquet foncé, un sol marron et un plafond décaissé.
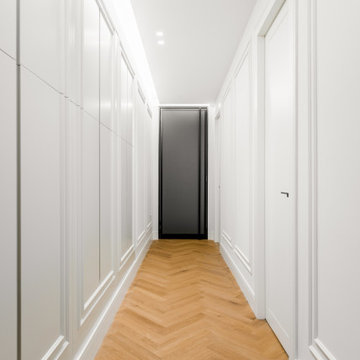
Corridoio
Idées déco pour un grand couloir classique avec un mur blanc, un sol marron, un plafond décaissé, boiseries et un sol en vinyl.
Idées déco pour un grand couloir classique avec un mur blanc, un sol marron, un plafond décaissé, boiseries et un sol en vinyl.
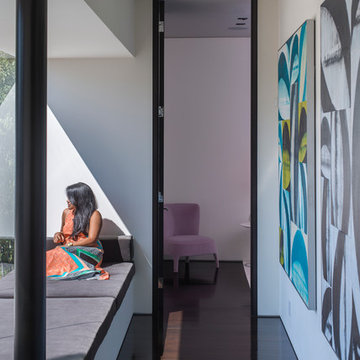
Laurel Way Beverly Hills modern home hallway with window seat and art gallery
Inspiration pour un très grand couloir minimaliste avec un mur blanc, un sol marron et un plafond décaissé.
Inspiration pour un très grand couloir minimaliste avec un mur blanc, un sol marron et un plafond décaissé.
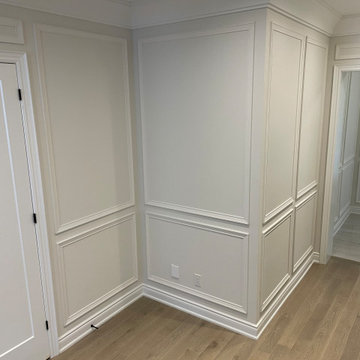
Cette image montre un grand couloir traditionnel avec un mur blanc, parquet clair, un sol marron, un plafond décaissé et boiseries.
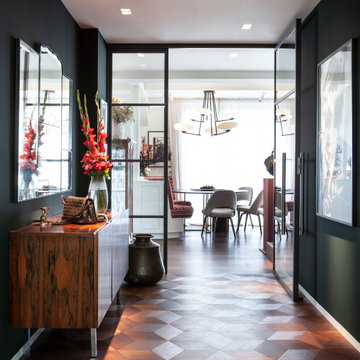
Cette photo montre un très grand couloir industriel avec un mur vert, un sol en bois brun, un sol marron et un plafond décaissé.
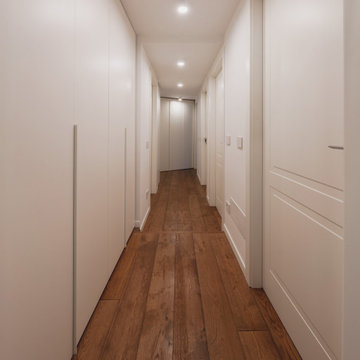
Corridoio di distribuzione della casa. Porte in legno laccate di bianco di Ferrero Legno, armadiature di Caccaro.
Foto di Simone Marulli
Exemple d'un couloir tendance de taille moyenne avec un mur blanc, parquet foncé, un sol marron et un plafond décaissé.
Exemple d'un couloir tendance de taille moyenne avec un mur blanc, parquet foncé, un sol marron et un plafond décaissé.
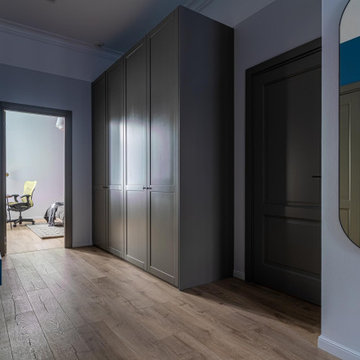
Главной особенностью этого проекта был синий цвет стен.
Aménagement d'un couloir scandinave de taille moyenne avec un mur gris, sol en stratifié, un sol marron, un plafond décaissé et du papier peint.
Aménagement d'un couloir scandinave de taille moyenne avec un mur gris, sol en stratifié, un sol marron, un plafond décaissé et du papier peint.

Hall with crittall doors leading to staircase and ground floor front room. Wall panelling design by the team at My-Studio.
Idée de décoration pour un couloir design de taille moyenne avec un mur gris, un sol en bois brun, un sol marron, un plafond décaissé et du lambris.
Idée de décoration pour un couloir design de taille moyenne avec un mur gris, un sol en bois brun, un sol marron, un plafond décaissé et du lambris.
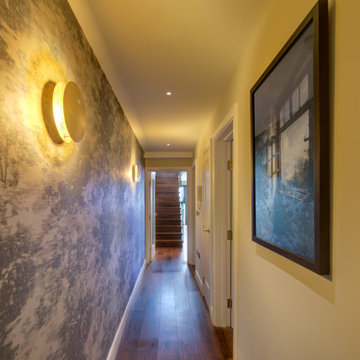
This was transformed from a drab, grey corridor to a moody, mysterious and dynamic space, with dramatic light effects, artwork and a leading perspective with a wallpaper wrapping from entrance to the very top of the staircase.
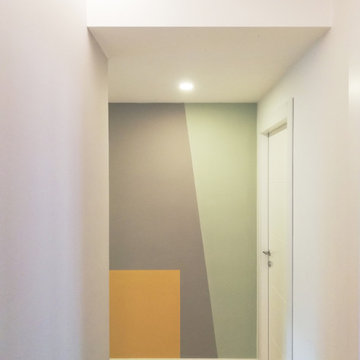
Corridoio
Cette photo montre un grand couloir tendance avec un mur multicolore, parquet clair, un sol marron et un plafond décaissé.
Cette photo montre un grand couloir tendance avec un mur multicolore, parquet clair, un sol marron et un plafond décaissé.
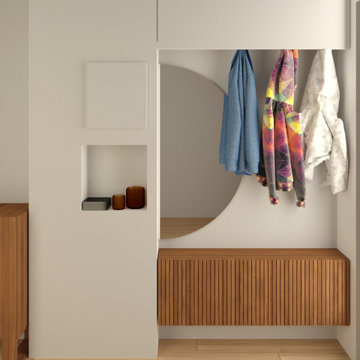
Abbiamo progettato dei mobili su misura per l'ingresso per sfruttare al massimo le due nicchie presenti a sinistra e a destra nella prima parte di corridoio
A destra troveranno spazio una scarpiera, un grande specchio semicircolare e un pensile alto che integra la funzione contenitiva e quella di appenderia per giacche e cappotti.
A sinistra un mobile con diversi vani nella parte basssa che fungeranno da scarpiera, altri vani contenitori e al centro un vano a giorno con due mensole in noce. Questo vano aperto permetterà di lasciare accessibili il citofono, il contatore e i pulsanti vicini alla porta di ingresso.
Il soffitto e la parete di fondo verranno tinteggiati con un blu avio/carta da zucchero per creare un contrasto col bianco e far percepire alla vista un corridoio più largo e più corto
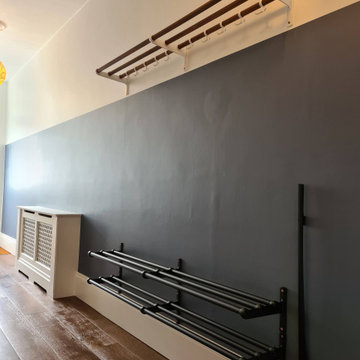
Big redecorating work to the ground floor - including wall reinforce, walls striping, new lining, dustless sanding, and bespoke decorating with a fine line to separate colors and add modern character
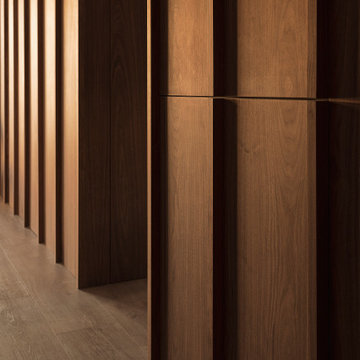
Réalisation d'un petit couloir nordique avec un mur marron, un sol en bois brun, un sol marron, un plafond décaissé et du lambris.
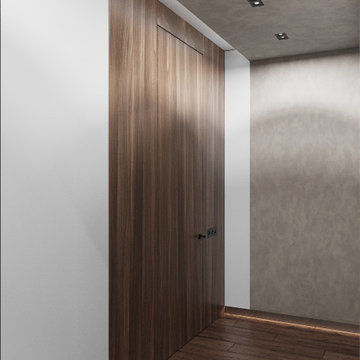
Réalisation d'un couloir design de taille moyenne avec un mur gris, sol en stratifié, un sol marron, un plafond décaissé et du lambris.
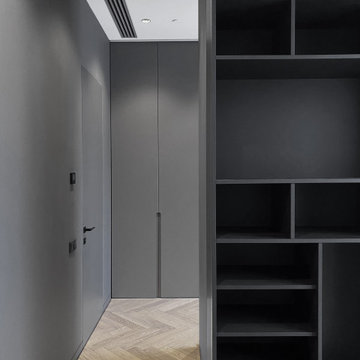
Idée de décoration pour un couloir design de taille moyenne avec un mur gris, un sol en bois brun, un sol marron et un plafond décaissé.
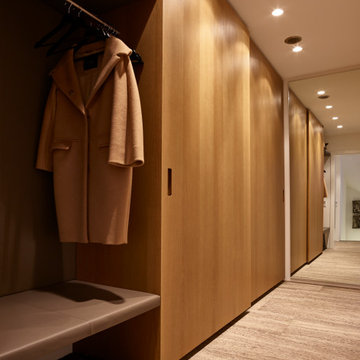
Eine #Garderobe für jeden Anlass
Für unseren Kunden haben wir eine Garderobe der ganz besonderen Art entworfen und realisiert. Raumhohe #Schiebetüren in Eiche furniert, gebeizt und lackiert. Diese #Einbauschränke dienen Ihm als Lagerplatz für #Schuhe, #Mäntel und #Jacken. Um das Anziehen der Schuhe zu erleichtern, haben wir eine kleine #Sitzgelegenheit in den Schrank eingelassen. Hochwertig mit Leder bespannt und farblich passend zum Rest.
Abgerundet wird das #Einrichtungskonzept durch einen raumhohen #Spiegel und spezielle #Spots in der Decke. Diese leuchten in natürlichem #Tageslicht, um das Ankleiden zu einem perfekten Erlebnis zu machen.
Idées déco de couloirs avec un sol marron et un plafond décaissé
2