Idées déco de couloirs avec un sol marron et un plafond en papier peint
Trier par :
Budget
Trier par:Populaires du jour
21 - 40 sur 315 photos
1 sur 3
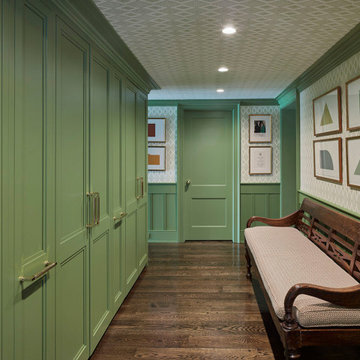
Idées déco pour un couloir éclectique avec un mur vert, parquet foncé, un sol marron, un plafond en papier peint et boiseries.
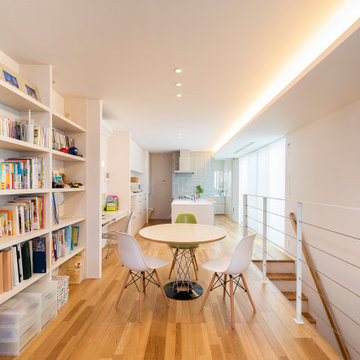
PHOTO CONTEST 2018 応募作品
[コメント]
手摺壁の存在感を消したいという設計意図に対して、スリムなデザインの手摺を採用しました。
設計者の希望するメーカーのワイヤーに変更して頂いたり、子どもの安全性に対して考慮するため、ワイヤーの本数を増やすなどの注文にも対応頂き満足しています。
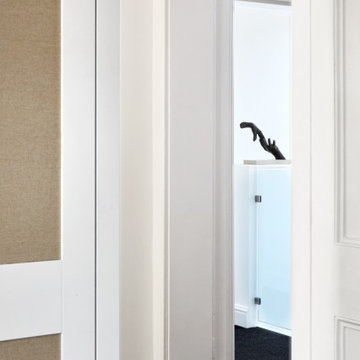
Floorboards, sisal carpet, sculpture, white,
Cette image montre un couloir design de taille moyenne avec un mur blanc, un sol en bois brun, un sol marron, un plafond en papier peint et du papier peint.
Cette image montre un couloir design de taille moyenne avec un mur blanc, un sol en bois brun, un sol marron, un plafond en papier peint et du papier peint.
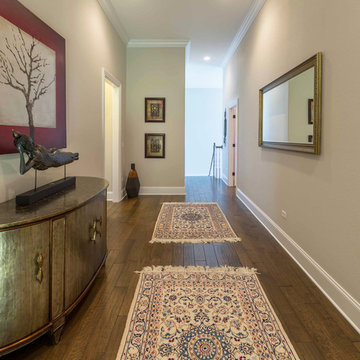
This 6,000sf luxurious custom new construction 5-bedroom, 4-bath home combines elements of open-concept design with traditional, formal spaces, as well. Tall windows, large openings to the back yard, and clear views from room to room are abundant throughout. The 2-story entry boasts a gently curving stair, and a full view through openings to the glass-clad family room. The back stair is continuous from the basement to the finished 3rd floor / attic recreation room.
The interior is finished with the finest materials and detailing, with crown molding, coffered, tray and barrel vault ceilings, chair rail, arched openings, rounded corners, built-in niches and coves, wide halls, and 12' first floor ceilings with 10' second floor ceilings.
It sits at the end of a cul-de-sac in a wooded neighborhood, surrounded by old growth trees. The homeowners, who hail from Texas, believe that bigger is better, and this house was built to match their dreams. The brick - with stone and cast concrete accent elements - runs the full 3-stories of the home, on all sides. A paver driveway and covered patio are included, along with paver retaining wall carved into the hill, creating a secluded back yard play space for their young children.
Project photography by Kmieick Imagery.
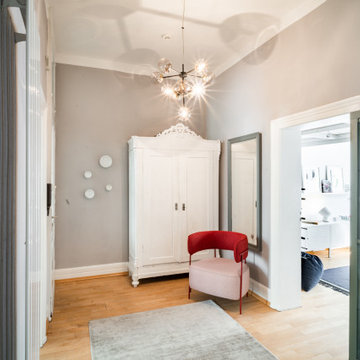
Aménagement d'un couloir classique de taille moyenne avec un mur gris, un sol en bois brun, un sol marron, un plafond en papier peint et du papier peint.
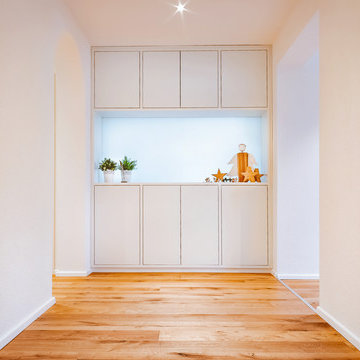
Fotografie Fabio Bosco-Alcamo
Réalisation d'un couloir design de taille moyenne avec un mur blanc, un sol en bois brun, un sol marron et un plafond en papier peint.
Réalisation d'un couloir design de taille moyenne avec un mur blanc, un sol en bois brun, un sol marron et un plafond en papier peint.
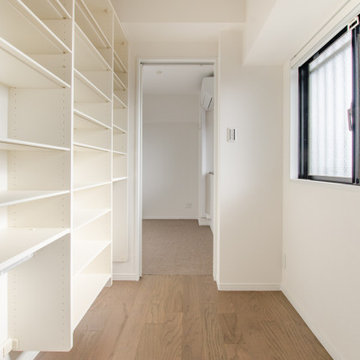
広島では一軒家にお住まいで、マンションから引っ越しをした時よりも家財道具が随分増えていました。それを考慮して、廊下に、壁面固定のシューズクローゼットを確保しました。棚板の高さが変えられるので、靴以外に玄関廻りに置いきたいものを仕舞えます。
Réalisation d'un petit couloir design avec un mur blanc, un sol en bois brun, un sol marron, un plafond en papier peint et du papier peint.
Réalisation d'un petit couloir design avec un mur blanc, un sol en bois brun, un sol marron, un plafond en papier peint et du papier peint.
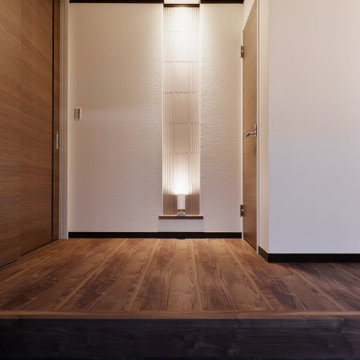
「有機的建築」オーガニックアーキテクチャーの理念に基づいた「生きた建築」最初のご依頼から一貫してライトの建築を目指した設計。
外装、内装共にライトを意識した計画となっております。
Idées déco pour un petit couloir contemporain avec un mur blanc, parquet peint, un sol marron, un plafond en papier peint et du lambris.
Idées déco pour un petit couloir contemporain avec un mur blanc, parquet peint, un sol marron, un plafond en papier peint et du lambris.
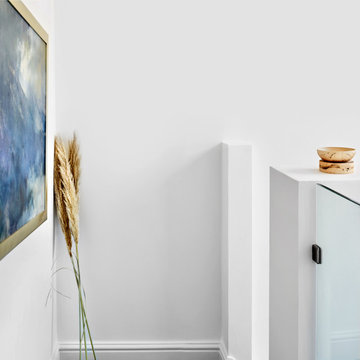
Floorboards, sisal carpet, sculpture, white,
Exemple d'un couloir tendance de taille moyenne avec un mur blanc, un sol en bois brun, un sol marron, un plafond en papier peint et du papier peint.
Exemple d'un couloir tendance de taille moyenne avec un mur blanc, un sol en bois brun, un sol marron, un plafond en papier peint et du papier peint.
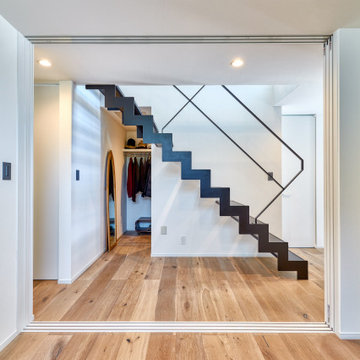
Aménagement d'un couloir contemporain de taille moyenne avec un mur blanc, un sol en contreplaqué, un sol marron, un plafond en papier peint et du papier peint.
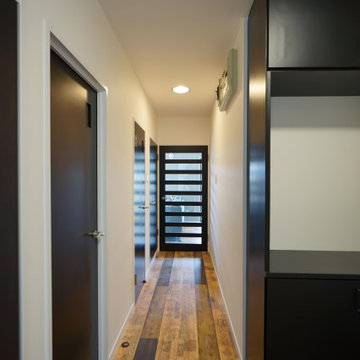
リビングへの入口はガラス付きの建具で、光の入る廊下
Idées déco pour un petit couloir avec un mur blanc, un sol en contreplaqué, un sol marron, un plafond en papier peint et du papier peint.
Idées déco pour un petit couloir avec un mur blanc, un sol en contreplaqué, un sol marron, un plafond en papier peint et du papier peint.

階段を上がりきったホールに設けられた本棚は、奥様の趣味である写真の飾り棚としても活用されています。
Cette image montre un couloir nordique de taille moyenne avec un mur blanc, un sol marron, un sol en bois brun, un plafond en papier peint et du papier peint.
Cette image montre un couloir nordique de taille moyenne avec un mur blanc, un sol marron, un sol en bois brun, un plafond en papier peint et du papier peint.
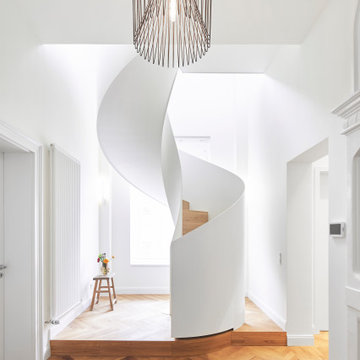
Idée de décoration pour un grand couloir minimaliste avec un mur blanc, un sol en bois brun, un sol marron, un plafond en papier peint et du papier peint.
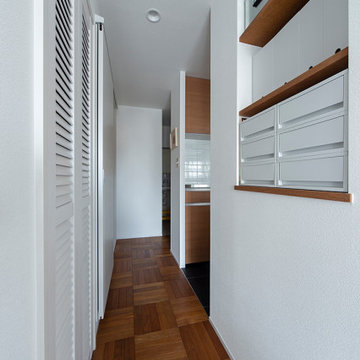
Cette image montre un couloir vintage avec un mur blanc, un sol en bois brun, un sol marron et un plafond en papier peint.

This 6,000sf luxurious custom new construction 5-bedroom, 4-bath home combines elements of open-concept design with traditional, formal spaces, as well. Tall windows, large openings to the back yard, and clear views from room to room are abundant throughout. The 2-story entry boasts a gently curving stair, and a full view through openings to the glass-clad family room. The back stair is continuous from the basement to the finished 3rd floor / attic recreation room.
The interior is finished with the finest materials and detailing, with crown molding, coffered, tray and barrel vault ceilings, chair rail, arched openings, rounded corners, built-in niches and coves, wide halls, and 12' first floor ceilings with 10' second floor ceilings.
It sits at the end of a cul-de-sac in a wooded neighborhood, surrounded by old growth trees. The homeowners, who hail from Texas, believe that bigger is better, and this house was built to match their dreams. The brick - with stone and cast concrete accent elements - runs the full 3-stories of the home, on all sides. A paver driveway and covered patio are included, along with paver retaining wall carved into the hill, creating a secluded back yard play space for their young children.
Project photography by Kmieick Imagery.
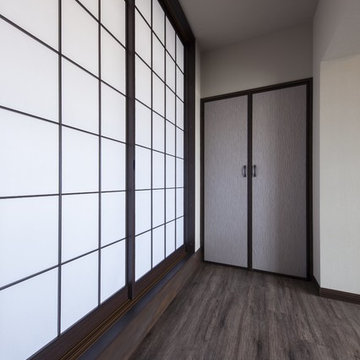
和モダンなアルミ製障子扉
Idée de décoration pour un couloir asiatique de taille moyenne avec un mur gris, un sol marron, un plafond en papier peint et du papier peint.
Idée de décoration pour un couloir asiatique de taille moyenne avec un mur gris, un sol marron, un plafond en papier peint et du papier peint.
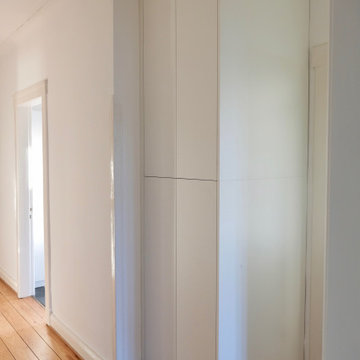
Aménagement d'un couloir contemporain de taille moyenne avec parquet clair, un sol marron, un plafond en papier peint et du papier peint.
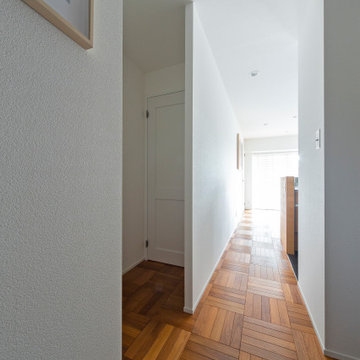
Réalisation d'un couloir vintage avec un mur blanc, un sol en bois brun, un sol marron et un plafond en papier peint.
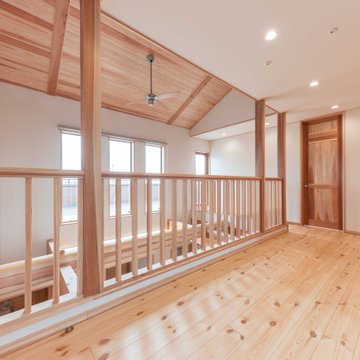
リビングへとつながる吹き抜けです。
手すりはひとつひとつが丁寧に制作された手すりです。
エアコン一台で空調をまわすため、吹き抜けが大活躍しています。さらに、吹き抜けには丸梁を渡してスケールの大きい空間となっています。
Réalisation d'un très grand couloir avec un mur blanc, parquet clair, un sol marron, un plafond en papier peint et du papier peint.
Réalisation d'un très grand couloir avec un mur blanc, parquet clair, un sol marron, un plafond en papier peint et du papier peint.
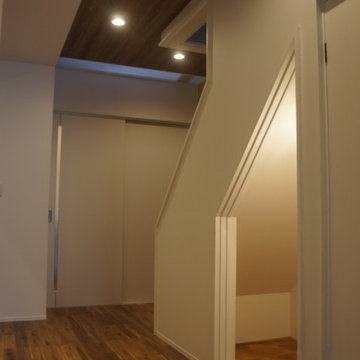
階段下は猫の家
Aménagement d'un couloir rétro de taille moyenne avec un mur blanc, un sol en bois brun, un sol marron, un plafond en papier peint et du papier peint.
Aménagement d'un couloir rétro de taille moyenne avec un mur blanc, un sol en bois brun, un sol marron, un plafond en papier peint et du papier peint.
Idées déco de couloirs avec un sol marron et un plafond en papier peint
2