Idées déco de couloirs avec un sol marron et un plafond en papier peint
Trier par :
Budget
Trier par:Populaires du jour
41 - 60 sur 315 photos
1 sur 3
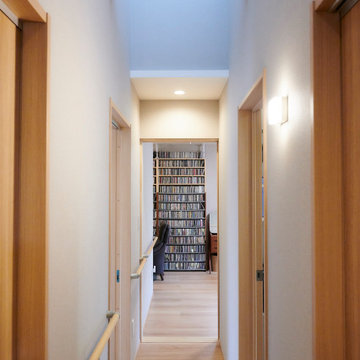
Réalisation d'un couloir avec un mur blanc, parquet clair, un sol marron, un plafond en papier peint et du papier peint.
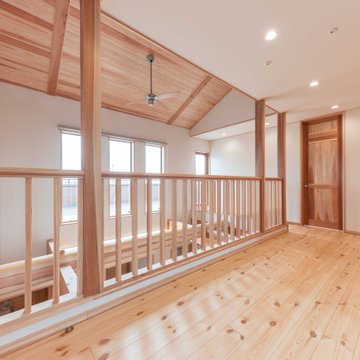
リビングへとつながる吹き抜けです。
手すりはひとつひとつが丁寧に制作された手すりです。
エアコン一台で空調をまわすため、吹き抜けが大活躍しています。さらに、吹き抜けには丸梁を渡してスケールの大きい空間となっています。
Réalisation d'un très grand couloir avec un mur blanc, parquet clair, un sol marron, un plafond en papier peint et du papier peint.
Réalisation d'un très grand couloir avec un mur blanc, parquet clair, un sol marron, un plafond en papier peint et du papier peint.
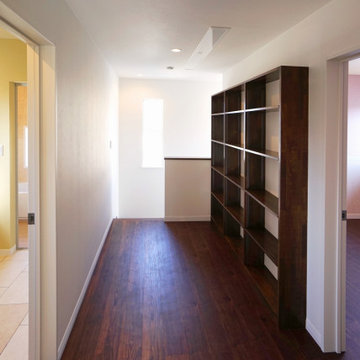
2階の広いホールは物干しスペースのほかにも、色々な使い道ができる広さ
Idées déco pour un couloir scandinave de taille moyenne avec un mur blanc, un sol en contreplaqué, un sol marron, un plafond en papier peint et du papier peint.
Idées déco pour un couloir scandinave de taille moyenne avec un mur blanc, un sol en contreplaqué, un sol marron, un plafond en papier peint et du papier peint.
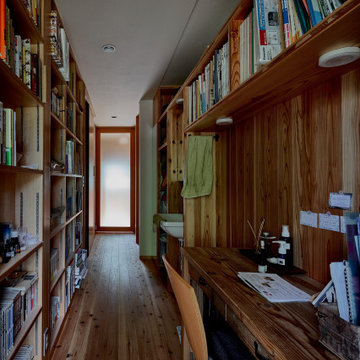
Aménagement d'un couloir asiatique en bois de taille moyenne avec un mur marron, un sol en contreplaqué, un sol marron et un plafond en papier peint.
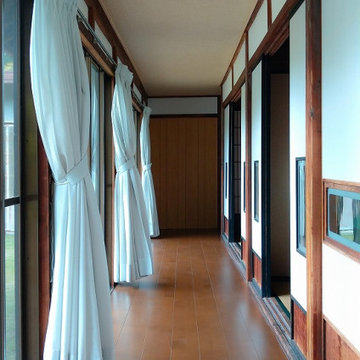
Inspiration pour un couloir asiatique de taille moyenne avec un mur blanc, un sol en contreplaqué, un sol marron, un plafond en papier peint et du papier peint.
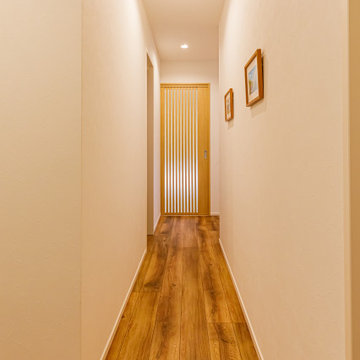
Aménagement d'un petit couloir asiatique avec un mur blanc, parquet foncé, un sol marron, un plafond en papier peint et du papier peint.

Der designstarke Raumteiler, eine Hommage an den Industriedesigner Jindrich Halabala, die Adaption eines Eames Lounge Chairs und die französische Designer Deckenlampe bringen Stil und Struktur.
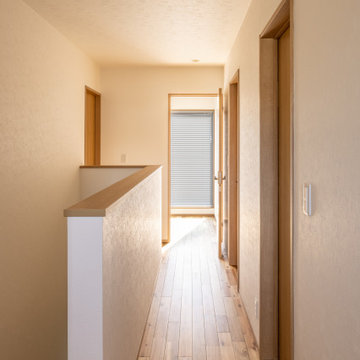
Idées déco pour un petit couloir moderne avec un mur blanc, un sol en bois brun, un sol marron, un plafond en papier peint et du papier peint.
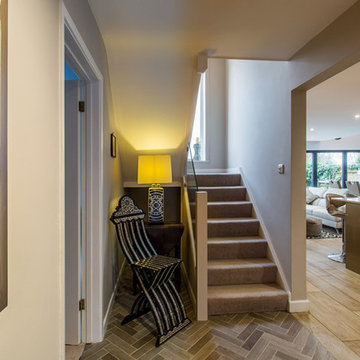
Idée de décoration pour un couloir méditerranéen avec un mur blanc, un sol en carrelage de porcelaine, un sol marron, un plafond en papier peint et du papier peint.
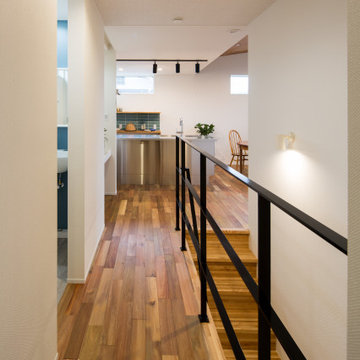
2階全体が扉で仕切られていない大きなワンルーム空間でありながら、階段や収納、水回りなどの各エリアがその機能を添えながら緩やかにゾーンを区分しています
Aménagement d'un couloir scandinave avec un mur blanc, un sol en bois brun, un sol marron, un plafond en papier peint et du papier peint.
Aménagement d'un couloir scandinave avec un mur blanc, un sol en bois brun, un sol marron, un plafond en papier peint et du papier peint.
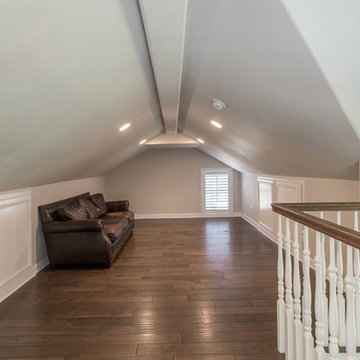
This 6,000sf luxurious custom new construction 5-bedroom, 4-bath home combines elements of open-concept design with traditional, formal spaces, as well. Tall windows, large openings to the back yard, and clear views from room to room are abundant throughout. The 2-story entry boasts a gently curving stair, and a full view through openings to the glass-clad family room. The back stair is continuous from the basement to the finished 3rd floor / attic recreation room.
The interior is finished with the finest materials and detailing, with crown molding, coffered, tray and barrel vault ceilings, chair rail, arched openings, rounded corners, built-in niches and coves, wide halls, and 12' first floor ceilings with 10' second floor ceilings.
It sits at the end of a cul-de-sac in a wooded neighborhood, surrounded by old growth trees. The homeowners, who hail from Texas, believe that bigger is better, and this house was built to match their dreams. The brick - with stone and cast concrete accent elements - runs the full 3-stories of the home, on all sides. A paver driveway and covered patio are included, along with paver retaining wall carved into the hill, creating a secluded back yard play space for their young children.
Project photography by Kmieick Imagery.
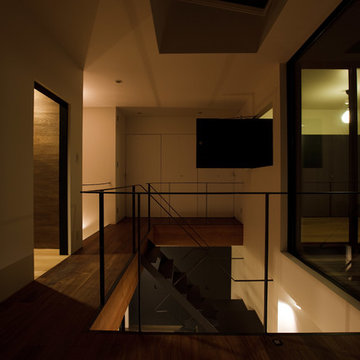
Exemple d'un couloir moderne de taille moyenne avec un mur blanc, parquet foncé, un sol marron, un plafond en papier peint et du papier peint.
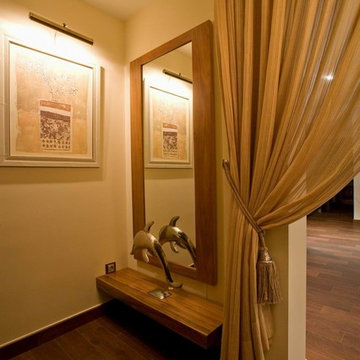
Exemple d'un petit couloir méditerranéen avec un mur beige, un sol en bois brun, un sol marron, un plafond en papier peint et du papier peint.
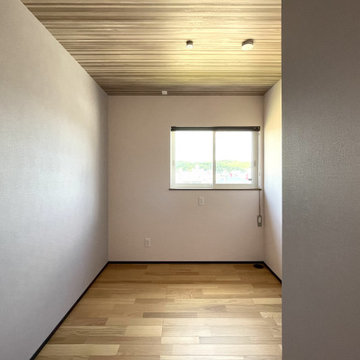
Cette photo montre un petit couloir tendance avec un mur rose, un sol en bois brun, un sol marron, un plafond en papier peint et du papier peint.
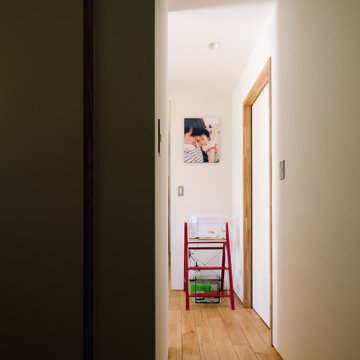
Aménagement d'un petit couloir scandinave avec un mur blanc, un sol en bois brun, un sol marron, un plafond en papier peint et du papier peint.
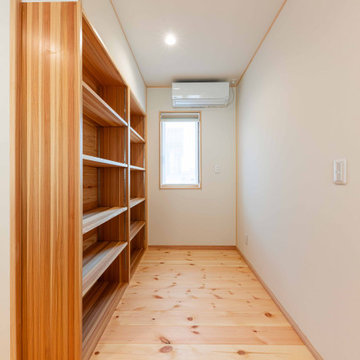
廊下から続く本棚のスペースとなり、背面には吹き抜けの前にある子供たちの勉強スペースとなります。
Aménagement d'un couloir de taille moyenne avec un mur blanc, parquet clair, un sol marron, un plafond en papier peint et du papier peint.
Aménagement d'un couloir de taille moyenne avec un mur blanc, parquet clair, un sol marron, un plafond en papier peint et du papier peint.
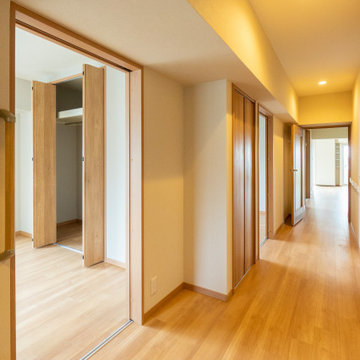
足が悪くなった時を考えて、全てのお部屋の入口の段差を無くしバリアフリーにしました。建具も変えられる箇所は引き戸にしました。
Idées déco pour un couloir avec un mur blanc, un sol en contreplaqué, un sol marron, un plafond en papier peint et du papier peint.
Idées déco pour un couloir avec un mur blanc, un sol en contreplaqué, un sol marron, un plafond en papier peint et du papier peint.
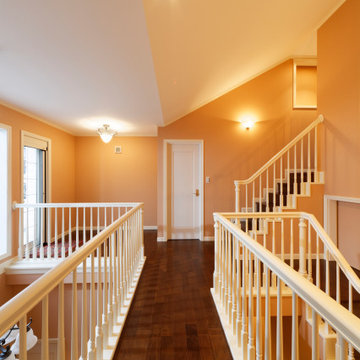
Exemple d'un couloir chic avec un mur rose, parquet foncé, un sol marron, un plafond en papier peint et du papier peint.
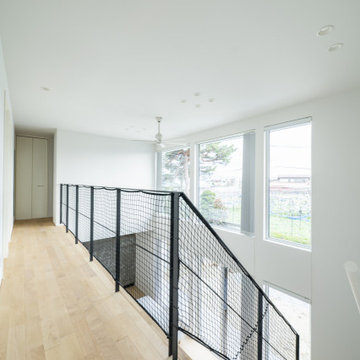
家族構成:30代夫婦+子供
施工面積: 133.11㎡(40.27坪)
竣工:2022年7月
Inspiration pour un couloir minimaliste de taille moyenne avec un mur blanc, parquet clair, un sol marron, un plafond en papier peint et du papier peint.
Inspiration pour un couloir minimaliste de taille moyenne avec un mur blanc, parquet clair, un sol marron, un plafond en papier peint et du papier peint.
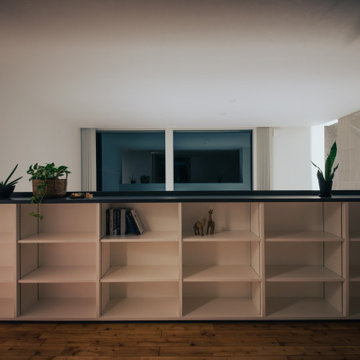
Réalisation d'un couloir minimaliste de taille moyenne avec un mur blanc, un sol en bois brun, un sol marron, un plafond en papier peint et du papier peint.
Idées déco de couloirs avec un sol marron et un plafond en papier peint
3