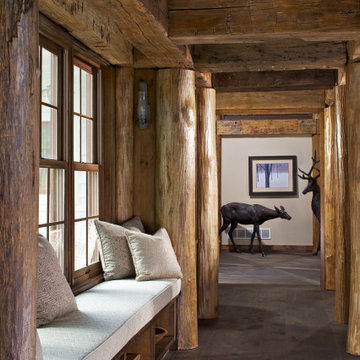Idées déco de couloirs avec un sol marron et un sol rouge
Trier par :
Budget
Trier par:Populaires du jour
81 - 100 sur 17 335 photos
1 sur 3
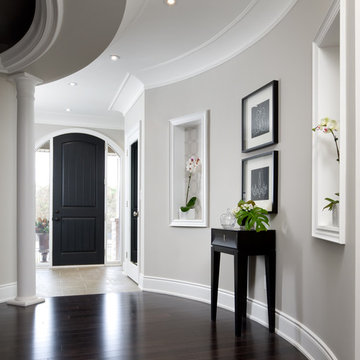
Jane Lockhart's award winning luxury model home for Kylemore Communities. Won the 2011 BILT award for best model home.
Photography, Brandon Barré
Idée de décoration pour un couloir tradition avec un mur gris et un sol marron.
Idée de décoration pour un couloir tradition avec un mur gris et un sol marron.
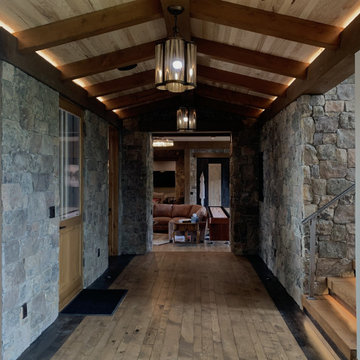
Exemple d'un couloir montagne avec un mur multicolore, un sol en bois brun, un sol marron et poutres apparentes.
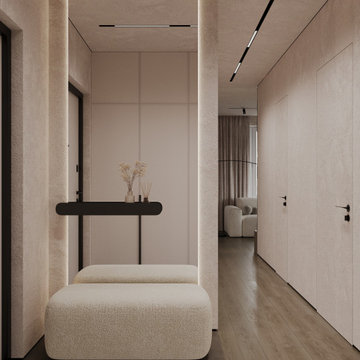
Inspiration pour un couloir design de taille moyenne avec un mur beige, sol en stratifié, un sol marron, un plafond en papier peint et du papier peint.

Réalisation d'un couloir bohème avec un mur beige, parquet clair, un sol marron, un plafond en bois et du lambris.
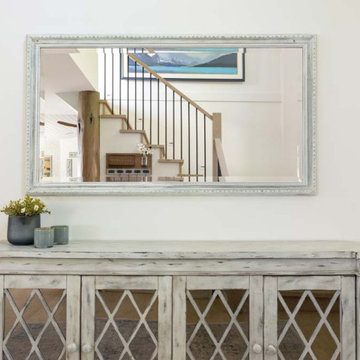
- Light hardwood stairs
- WAC Lighting installed in the stairway
Cette photo montre un grand couloir nature avec un mur blanc, parquet clair et un sol marron.
Cette photo montre un grand couloir nature avec un mur blanc, parquet clair et un sol marron.

Entrance hall with bespoke painted coat rack, making ideal use of an existing alcove in this long hallway.
Painted to match the wall panelling below gives this hallway a smart and spacious feel.

The Villa Mostaccini, situated on the hills of
Bordighera, is one of the most beautiful and
important villas in Liguria.
Built in 1932 in the characteristic stile of
the late Italian renaissance, it has been
meticulously restored to the highest
standards of design, while maintaining the
original details that distinguish it.
Capoferri substituted all wood windows as
well as their sills and reveals, maintaining the
aspect of traditional windows and blending
perfectly with the historic aesthetics of the villa.
Where possible, certain elements, like for
instance the internal wooden shutters and
the brass handles, have been restored and
refitted rather than substituted.
For the elegant living room with its stunning
view of the sea, Architect Maiga opted for
a large two-leaved pivot window from true
bronze that offers the guests of the villa an
unforgettable experience.
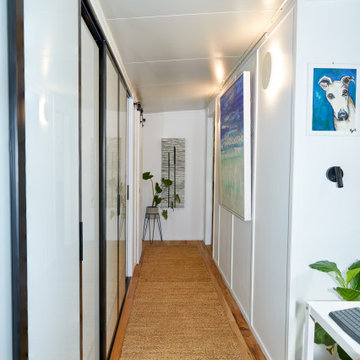
This six metre long hallway was at the heart of the renovation as it joins the two separated modules into one cohensive, flowing home. As well as joing the lounge room & kitchen to the bedroom, this hard working space serves many other functions too.
A powder room is concealed behind the sliding barn door, a laundry and storage unit are hidden behind the hallway doors and there is also a study nook making work from home an option.

Cette photo montre un couloir de taille moyenne avec un mur blanc, un sol en bois brun, un sol marron, un plafond à caissons et boiseries.
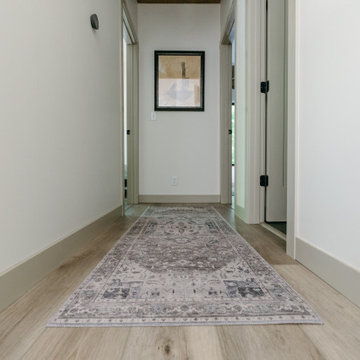
This LVP driftwood-inspired design balances overcast grey hues with subtle taupes. A smooth, calming style with a neutral undertone that works with all types of decor. With the Modin Collection, we have raised the bar on luxury vinyl plank. The result is a new standard in resilient flooring. Modin offers true embossed in register texture, a low sheen level, a rigid SPC core, an industry-leading wear layer, and so much more.
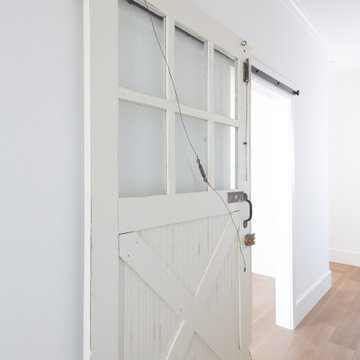
Inspiration pour un couloir rustique de taille moyenne avec un mur blanc, parquet clair et un sol marron.
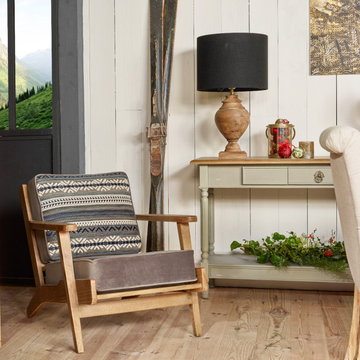
Idée de décoration pour un petit couloir chalet avec un mur blanc, parquet clair, un sol marron et du lambris.
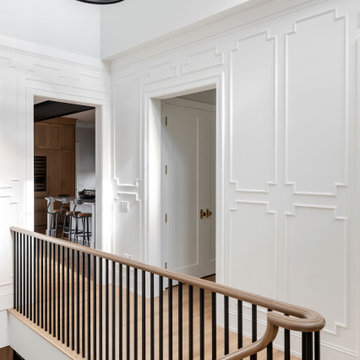
Exemple d'un couloir de taille moyenne avec un mur blanc, parquet clair, un sol marron et du lambris.
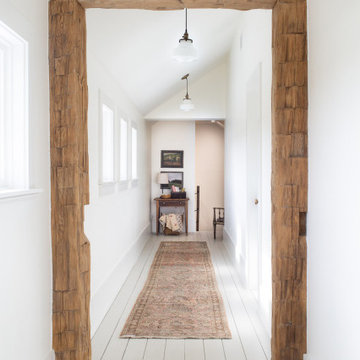
Cette image montre un grand couloir rustique avec un mur blanc, parquet clair, un sol marron et poutres apparentes.
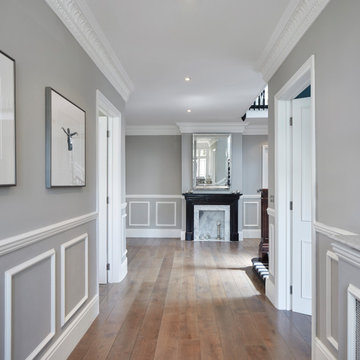
Cette photo montre un grand couloir chic avec un mur gris, un sol en bois brun, un sol marron et du lambris.

White wainscoting in the dining room keeps the space fresh and light, while navy blue grasscloth ties into the entry wallpaper. Young and casual, yet completely tied together.
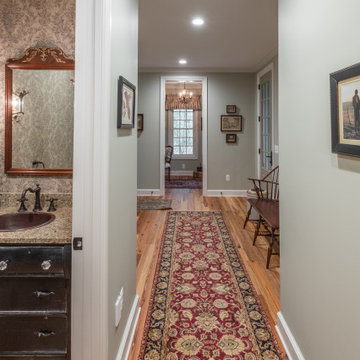
Cette photo montre un couloir nature de taille moyenne avec un mur vert, parquet clair et un sol marron.
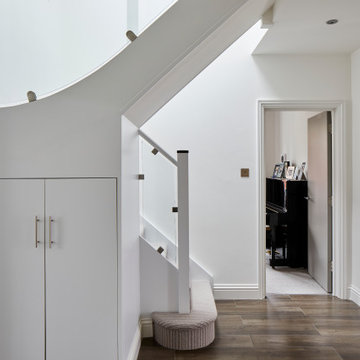
Large spacious hallway.
Idées déco pour un couloir contemporain avec un mur blanc, parquet foncé et un sol marron.
Idées déco pour un couloir contemporain avec un mur blanc, parquet foncé et un sol marron.
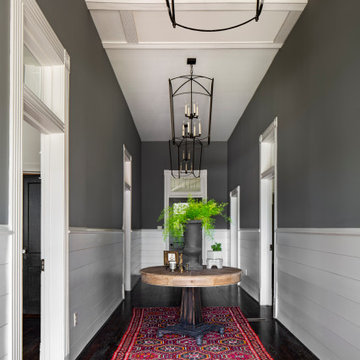
Cette photo montre un grand couloir chic avec un mur multicolore, parquet foncé et un sol marron.
Idées déco de couloirs avec un sol marron et un sol rouge
5
