Idées déco de couloirs avec un sol marron et un sol rouge
Trier par :
Budget
Trier par:Populaires du jour
121 - 140 sur 17 335 photos
1 sur 3

Aménagement d'un très grand couloir classique avec un mur beige, parquet foncé et un sol marron.
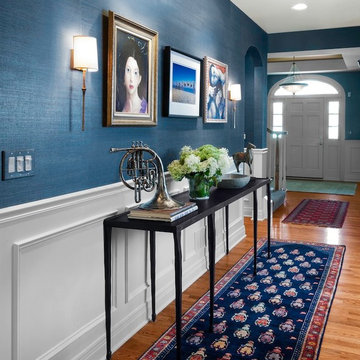
Amy Braswell
Aménagement d'un couloir classique de taille moyenne avec un mur bleu, un sol en bois brun et un sol marron.
Aménagement d'un couloir classique de taille moyenne avec un mur bleu, un sol en bois brun et un sol marron.
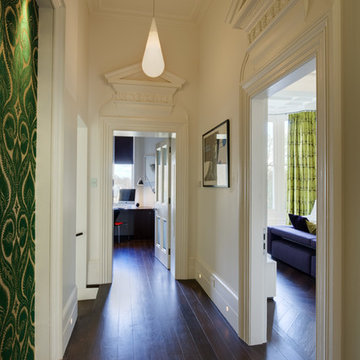
We were commissioned to transform a large run-down flat occupying the ground floor and basement of a grand house in Hampstead into a spectacular contemporary apartment.
The property was originally built for a gentleman artist in the 1870s who installed various features including the gothic panelling and stained glass in the living room, acquired from a French church.
Since its conversion into a boarding house soon after the First World War, and then flats in the 1960s, hardly any remedial work had been undertaken and the property was in a parlous state.
Photography: Bruce Heming
This is the view straight ahead of the entry doors, with a huge new window highlighting the beautiful deck, fountain, and garden beyond. The dark wall helps draw the eye to the outside.
Robert Vente Photographer

Eric Rorer Photography
Inspiration pour un couloir traditionnel avec parquet foncé et un sol marron.
Inspiration pour un couloir traditionnel avec parquet foncé et un sol marron.
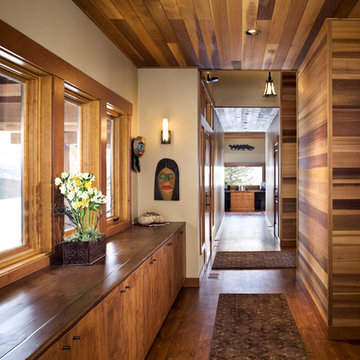
Northwest style hallway. Cedar of various grades on walls and ceilings.
Cette photo montre un couloir tendance de taille moyenne avec un mur beige, un sol en bois brun et un sol marron.
Cette photo montre un couloir tendance de taille moyenne avec un mur beige, un sol en bois brun et un sol marron.
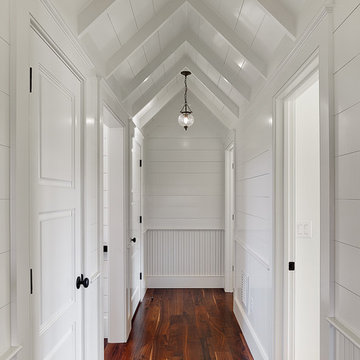
Photo by Holger Obenaus.
Inspiration pour un couloir traditionnel avec un mur blanc, parquet foncé et un sol marron.
Inspiration pour un couloir traditionnel avec un mur blanc, parquet foncé et un sol marron.
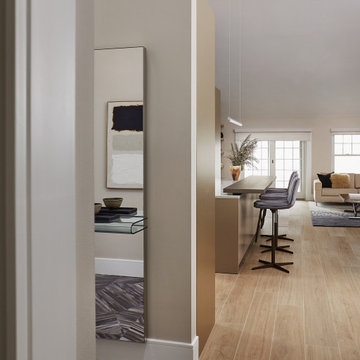
With four bedrooms, three and a half bathrooms, and a revamped family room, this gut renovation of this three-story Westchester home is all about thoughtful design and meticulous attention to detail.
---
Our interior design service area is all of New York City including the Upper East Side and Upper West Side, as well as the Hamptons, Scarsdale, Mamaroneck, Rye, Rye City, Edgemont, Harrison, Bronxville, and Greenwich CT.
For more about Darci Hether, see here: https://darcihether.com/
To learn more about this project, see here: https://darcihether.com/portfolio/hudson-river-view-home-renovation-westchester

Inspiration pour un très grand couloir avec un mur beige, un sol en bois brun, un sol marron et boiseries.

Photo Credit:
Aimée Mazzenga
Idée de décoration pour un très grand couloir tradition avec un mur blanc, un sol marron et parquet foncé.
Idée de décoration pour un très grand couloir tradition avec un mur blanc, un sol marron et parquet foncé.

credenza con abat-jours e quadreria di stampe e olii
Exemple d'un grand couloir éclectique avec un mur gris, un sol marron et un sol en bois brun.
Exemple d'un grand couloir éclectique avec un mur gris, un sol marron et un sol en bois brun.

Boot room with built in storage in a traditional victorian villa with painted wooden doors by Gemma Dudgeon Interiors
Cette image montre un couloir traditionnel avec un sol en bois brun, un mur gris, un sol marron et du lambris de bois.
Cette image montre un couloir traditionnel avec un sol en bois brun, un mur gris, un sol marron et du lambris de bois.

Réalisation d'un grand couloir design en bois avec un mur blanc, parquet clair et un sol marron.

Board and batten with picture ledge installed in a long hallway adjacent to the family room.
Hickory engineered wood floors installed throughout the home.
Lovely vintage chair and table fill a corner nicely
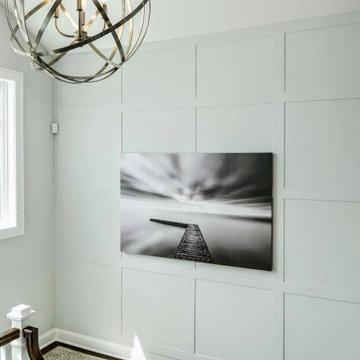
Aménagement d'un grand couloir classique avec un mur gris, parquet foncé, un sol marron et boiseries.
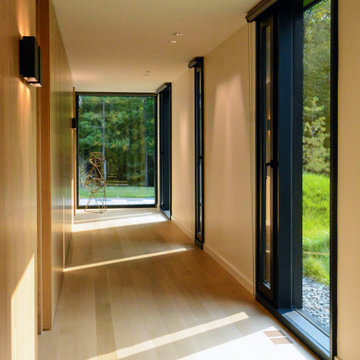
Artful placement of windows and materials make this hallway, leading to three identical spa-like guest suites, a visual treat. Views of the surrounding forests encourage peace and tranquility.

Hall in the upstairs level with custom wide plank flooring and white walls.
Idée de décoration pour un couloir tradition de taille moyenne avec un mur blanc, parquet foncé, un sol marron et boiseries.
Idée de décoration pour un couloir tradition de taille moyenne avec un mur blanc, parquet foncé, un sol marron et boiseries.

gallery through middle of house
Cette image montre un grand couloir avec un mur blanc, un sol en bois brun, un sol marron et boiseries.
Cette image montre un grand couloir avec un mur blanc, un sol en bois brun, un sol marron et boiseries.

Grass cloth wallpaper, paneled wainscot, a skylight and a beautiful runner adorn landing at the top of the stairs.
Réalisation d'un grand couloir tradition avec un sol en bois brun, un sol marron, boiseries, du papier peint, un mur blanc et un plafond à caissons.
Réalisation d'un grand couloir tradition avec un sol en bois brun, un sol marron, boiseries, du papier peint, un mur blanc et un plafond à caissons.
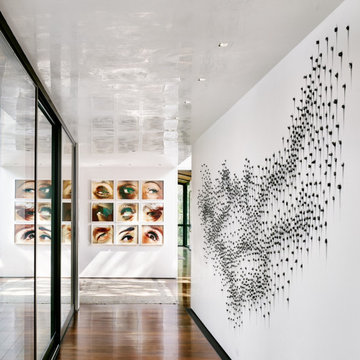
Idées déco pour un grand couloir contemporain avec un mur blanc, parquet foncé et un sol marron.
Idées déco de couloirs avec un sol marron et un sol rouge
7