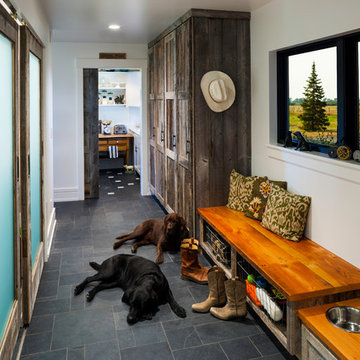Idées déco de couloirs avec un sol noir et un sol gris
Trier par :
Budget
Trier par:Populaires du jour
141 - 160 sur 6 427 photos
1 sur 3

Idée de décoration pour un petit couloir craftsman avec un mur gris, un sol en ardoise et un sol gris.
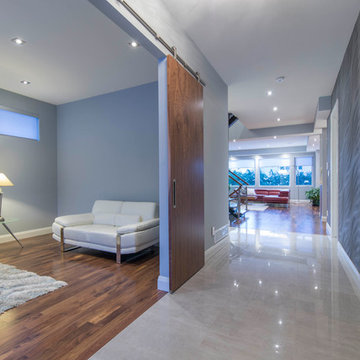
Cette photo montre un couloir moderne de taille moyenne avec un mur gris et un sol gris.

This passthrough was transformed into an amazing home reading lounge, designed by Kennedy Cole Interior Design
Aménagement d'un petit couloir rétro avec un mur bleu, sol en béton ciré, un sol gris et du papier peint.
Aménagement d'un petit couloir rétro avec un mur bleu, sol en béton ciré, un sol gris et du papier peint.
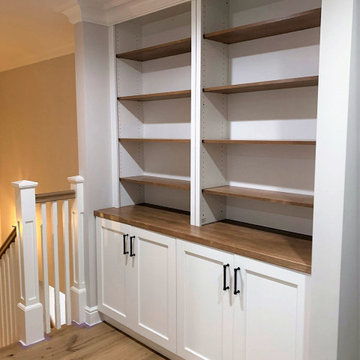
Exemple d'un couloir chic de taille moyenne avec un mur gris, parquet clair et un sol gris.
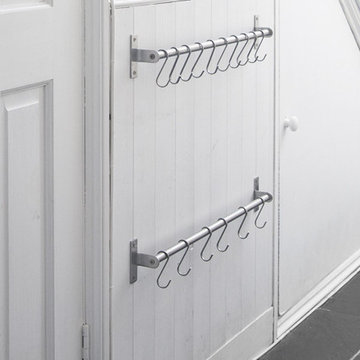
Rails and s hooks used for compact shoe storage in a narrow hallway, Mounted on panelling
Cette photo montre un petit couloir éclectique avec un mur blanc, un sol en carrelage de céramique et un sol noir.
Cette photo montre un petit couloir éclectique avec un mur blanc, un sol en carrelage de céramique et un sol noir.
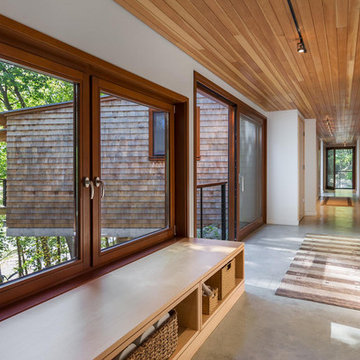
Tilt turn windows, a LiftSlide unit, and glass door illuminate the hallway and connect to views of forest and lake.
Idée de décoration pour un couloir minimaliste de taille moyenne avec un mur blanc, sol en béton ciré et un sol gris.
Idée de décoration pour un couloir minimaliste de taille moyenne avec un mur blanc, sol en béton ciré et un sol gris.
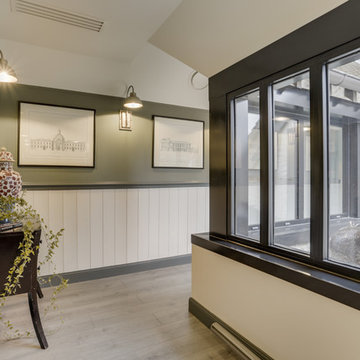
Idées déco pour un grand couloir classique avec un mur vert, sol en stratifié et un sol gris.
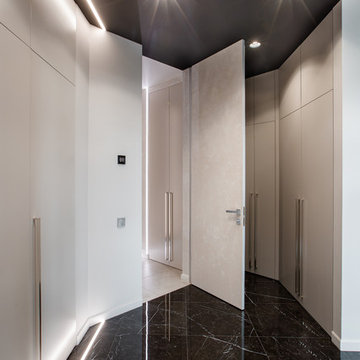
Дмитрий Медведев
Inspiration pour un grand couloir design avec un mur blanc et un sol noir.
Inspiration pour un grand couloir design avec un mur blanc et un sol noir.
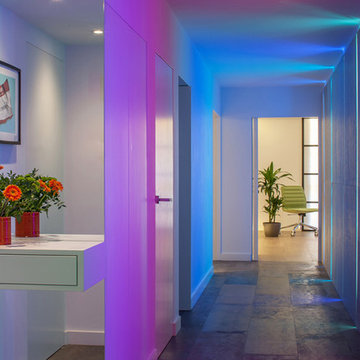
Colour-change lights were programmed to turn on in sequence upon entry through the front door.
These linear LEDs were concealed behind Concreate panels (a type of concrete composite) and represent the primary source of light in the hallway.
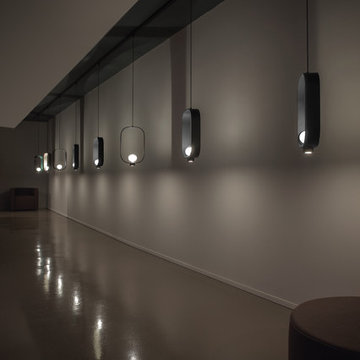
The Filipa design was inspired by the Chinese lantern. The outside is powder-coated metal in black and the inside is a sand/grey color, perfect for relecting light from the double-sided borosilicate glass. Unusual is the inclusion of an LED light to provide downwards illumination as well.
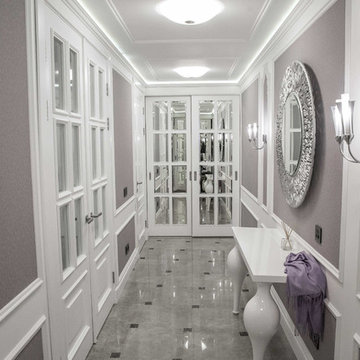
Фотограф Наталья Гарцева
Aménagement d'un couloir classique de taille moyenne avec un mur gris, un sol en carrelage de porcelaine et un sol gris.
Aménagement d'un couloir classique de taille moyenne avec un mur gris, un sol en carrelage de porcelaine et un sol gris.
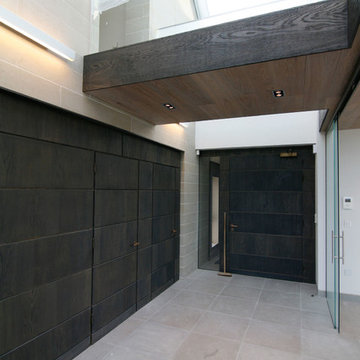
Idée de décoration pour un couloir design avec un mur blanc et un sol gris.
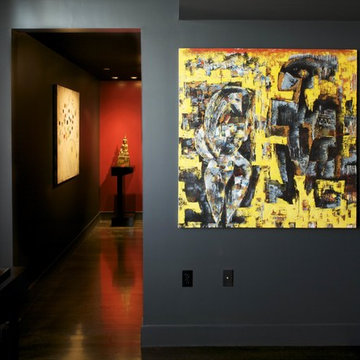
Cette image montre un couloir design avec un mur gris, parquet foncé et un sol noir.
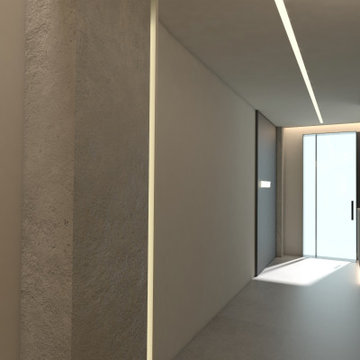
Cette image montre un grand couloir avec un mur beige, un sol en carrelage de porcelaine et un sol gris.

Réalisation d'un couloir victorien de taille moyenne avec un mur rose, parquet peint, un sol gris, différents designs de plafond et un mur en parement de brique.

These clients were referred to us by another happy client! They wanted to refresh the main and second levels of their early 2000 home, as well as create a more open feel to their main floor and lose some of the dated highlights like green laminate countertops, oak cabinets, flooring, and railing. A 3-way fireplace dividing the family room and dining nook was removed, and a great room concept created. Existing oak floors were sanded and refinished, the kitchen was redone with new cabinet facing, countertops, and a massive new island with additional cabinetry. A new electric fireplace was installed on the outside family room wall with a wainscoting and brick surround. Additional custom wainscoting was installed in the front entry and stairwell to the upstairs. New flooring and paint throughout, new trim, doors, and railing were also added. All three bathrooms were gutted and re-done with beautiful cabinets, counters, and tile. A custom bench with lockers and cubby storage was also created for the main floor hallway / back entry. What a transformation! A completely new and modern home inside!
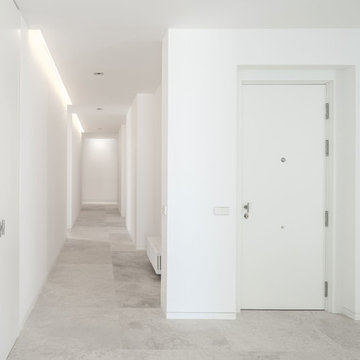
fotos: Pablo Casares
Exemple d'un couloir tendance avec un mur blanc, un sol en calcaire et un sol gris.
Exemple d'un couloir tendance avec un mur blanc, un sol en calcaire et un sol gris.
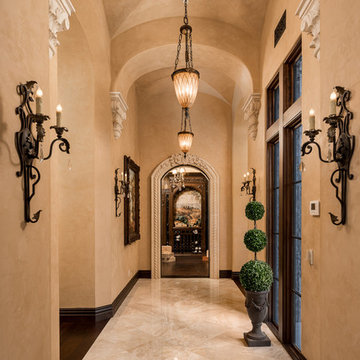
Marble floors, wall sconces, custom lighting fixtures, arched entryways, and custom millwork and molding throughout!
Idée de décoration pour un grand couloir minimaliste avec un mur gris, un sol en marbre et un sol gris.
Idée de décoration pour un grand couloir minimaliste avec un mur gris, un sol en marbre et un sol gris.
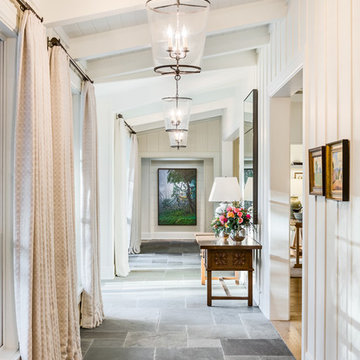
Ciro Coelho Photography, Noorani-Greiner Interior Design
Cette image montre un couloir marin avec un mur blanc et un sol gris.
Cette image montre un couloir marin avec un mur blanc et un sol gris.
Idées déco de couloirs avec un sol noir et un sol gris
8
