Idées déco de couloirs avec un sol noir et un sol gris
Trier par :
Budget
Trier par:Populaires du jour
61 - 80 sur 6 427 photos
1 sur 3
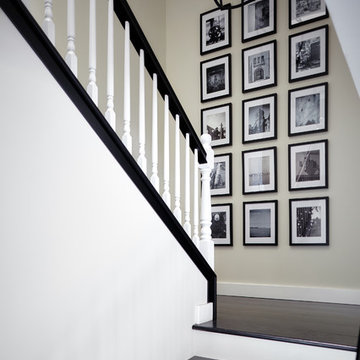
Photographer: Andy McRory
Our wonderful repeat clients from Arizona hired J Hill Interiors to complete their second project here in Coronado. The scope of work was a complete home renovation that included moving and removing walls, new flooring, refacing staircase, installing Cantina accordion doors to the back deck, new kitchen, renovation four bathrooms, recovering fireplace as well as all new lighting. Next in line…new furnishings!
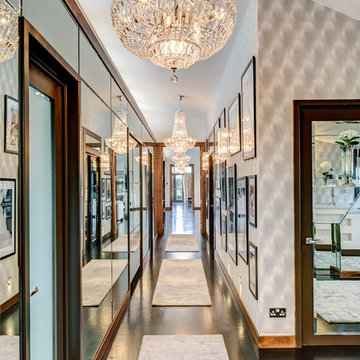
Lighting control through chandeliers and down lights providing different lighting scenes
Cette photo montre un couloir chic de taille moyenne avec un sol noir.
Cette photo montre un couloir chic de taille moyenne avec un sol noir.

Cette photo montre un couloir tendance de taille moyenne avec moquette, un mur beige et un sol gris.
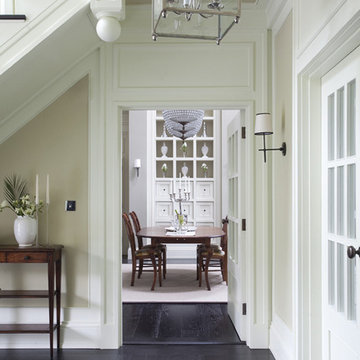
Photography by Derek Robinson
Exemple d'un couloir chic avec un mur beige et un sol noir.
Exemple d'un couloir chic avec un mur beige et un sol noir.

Photo by Casey Woods
Cette photo montre un couloir nature de taille moyenne avec un mur marron, sol en béton ciré et un sol gris.
Cette photo montre un couloir nature de taille moyenne avec un mur marron, sol en béton ciré et un sol gris.
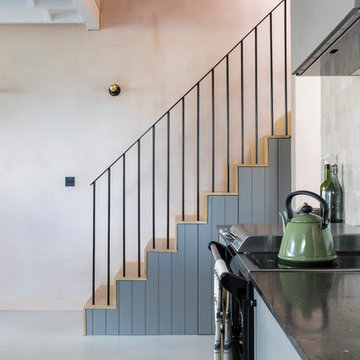
Chris Snook
Aménagement d'un couloir industriel avec un mur rose, sol en béton ciré et un sol gris.
Aménagement d'un couloir industriel avec un mur rose, sol en béton ciré et un sol gris.

Designed to embrace an extensive and unique art collection including sculpture, paintings, tapestry, and cultural antiquities, this modernist home located in north Scottsdale’s Estancia is the quintessential gallery home for the spectacular collection within. The primary roof form, “the wing” as the owner enjoys referring to it, opens the home vertically to a view of adjacent Pinnacle peak and changes the aperture to horizontal for the opposing view to the golf course. Deep overhangs and fenestration recesses give the home protection from the elements and provide supporting shade and shadow for what proves to be a desert sculpture. The restrained palette allows the architecture to express itself while permitting each object in the home to make its own place. The home, while certainly modern, expresses both elegance and warmth in its material selections including canterra stone, chopped sandstone, copper, and stucco.
Project Details | Lot 245 Estancia, Scottsdale AZ
Architect: C.P. Drewett, Drewett Works, Scottsdale, AZ
Interiors: Luis Ortega, Luis Ortega Interiors, Hollywood, CA
Publications: luxe. interiors + design. November 2011.
Featured on the world wide web: luxe.daily
Photos by Grey Crawford

Réalisation d'un couloir vintage en bois de taille moyenne avec un mur blanc, un sol en ardoise, un sol gris et un plafond voûté.

The L shape hallway has a red tartan stretched form molding to chair rail. This type of installation is called clean edge wall upholstery. Hickory wood planking in the lower part of the wall and fabric covered wall in the mid-section. The textile used is a Scottish red check fabric. Simple sconces light up the hallway.

Idées déco pour un grand couloir moderne avec un mur gris, un sol en carrelage de porcelaine et un sol gris.

Description: Interior Design by Neal Stewart Designs ( http://nealstewartdesigns.com/). Architecture by Stocker Hoesterey Montenegro Architects ( http://www.shmarchitects.com/david-stocker-1/). Built by Coats Homes (www.coatshomes.com). Photography by Costa Christ Media ( https://www.costachrist.com/).
Others who worked on this project: Stocker Hoesterey Montenegro
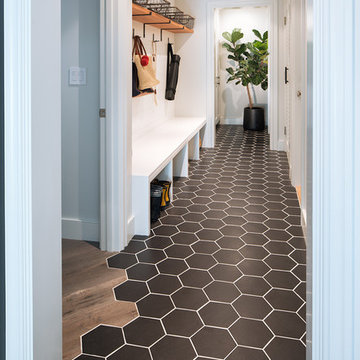
Johnathan Mitchell Photography
Cette image montre un couloir traditionnel de taille moyenne avec parquet foncé, un sol gris et un mur blanc.
Cette image montre un couloir traditionnel de taille moyenne avec parquet foncé, un sol gris et un mur blanc.

Glass sliding doors and bridge that connects the master bedroom and ensuite with front of house. Doors fully open to reconnect the courtyard and a water feature has been built to give the bridge a floating effect from side angles. LED strip lighting has been embedded into the timber tiles to light the space at night.

Cette photo montre un grand couloir moderne avec un mur marron, sol en béton ciré et un sol gris.

Exemple d'un couloir moderne de taille moyenne avec un mur marron, un sol en ardoise et un sol gris.
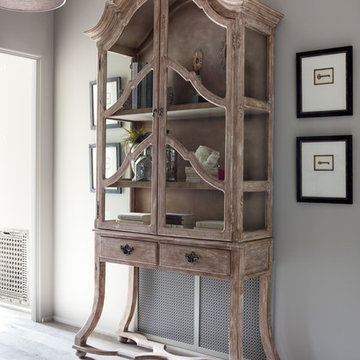
Cette image montre un couloir rustique de taille moyenne avec un mur gris, un sol en bois brun et un sol gris.
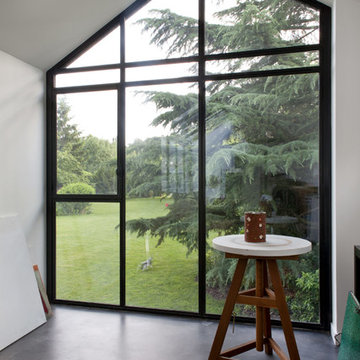
Olivier Chabaud
Cette photo montre un couloir tendance avec un mur blanc, un sol gris et un plafond voûté.
Cette photo montre un couloir tendance avec un mur blanc, un sol gris et un plafond voûté.
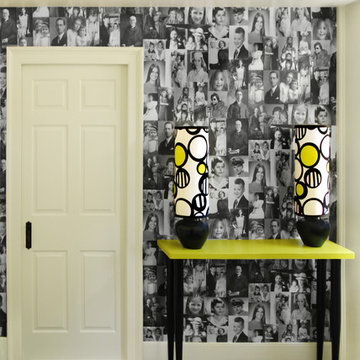
miranda@mirandaclarkphotography.com
Aménagement d'un couloir contemporain avec un mur blanc et un sol noir.
Aménagement d'un couloir contemporain avec un mur blanc et un sol noir.
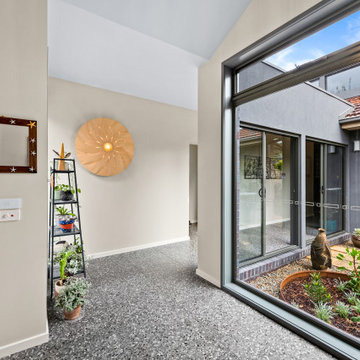
Idées déco pour un couloir moderne avec un sol en terrazzo et un sol gris.

Garderobe in hellgrau und Eiche. Hochschrank mit Kleiderstange und Schubkasten. Sitzbank mit Schubkasten. Eicheleisten mit Klapphaken.
Exemple d'un couloir moderne de taille moyenne avec un mur blanc, un sol en ardoise, un sol noir et du lambris.
Exemple d'un couloir moderne de taille moyenne avec un mur blanc, un sol en ardoise, un sol noir et du lambris.
Idées déco de couloirs avec un sol noir et un sol gris
4