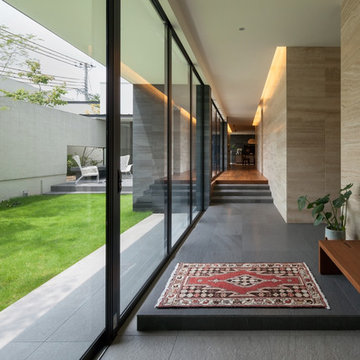Idées déco de couloirs avec un sol noir
Trier par :
Budget
Trier par:Populaires du jour
81 - 100 sur 816 photos
1 sur 2

Great hall tree with lots of hooks and a stained bench for sitting. Lots of added cubbies for maximum storage.
Architect: Meyer Design
Photos: Jody Kmetz
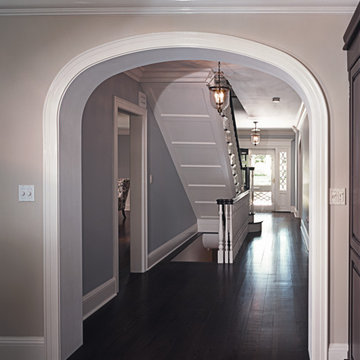
Front entrance and stairwell with simple chandelier. Pale baby blue walls with white trim, and dark hardwood floors. Straight run staircase has matching dark hardwood steps / tread, and white riser, which matches nicely with the baby blue walls. Original hallway and entryways were expanded, to create a more open plan moving from the hallways to the kitchen.
Architect - Hierarchy Architects + Designers, TJ Costello
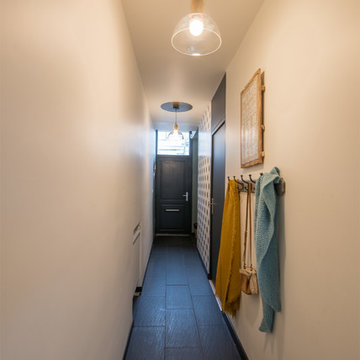
charline Bon photographe
Idée de décoration pour un petit couloir bohème avec un sol en carrelage de céramique, un sol noir et un mur blanc.
Idée de décoration pour un petit couloir bohème avec un sol en carrelage de céramique, un sol noir et un mur blanc.
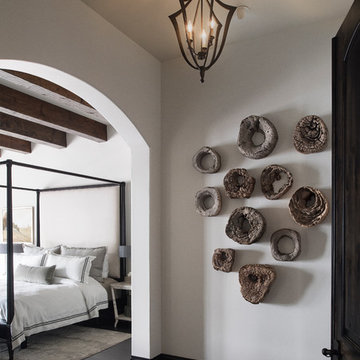
Stephen Allen Photography
Inspiration pour un couloir traditionnel avec un mur blanc, parquet foncé et un sol noir.
Inspiration pour un couloir traditionnel avec un mur blanc, parquet foncé et un sol noir.
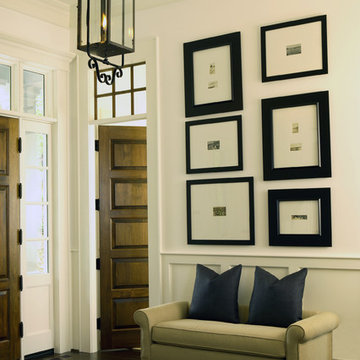
Chris Little Photography
Réalisation d'un grand couloir champêtre avec un mur blanc, parquet foncé et un sol noir.
Réalisation d'un grand couloir champêtre avec un mur blanc, parquet foncé et un sol noir.
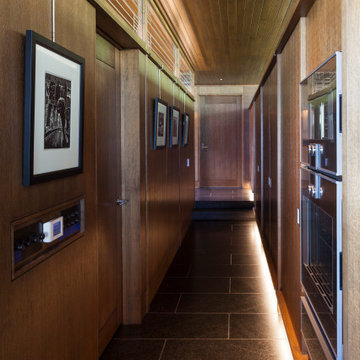
A tea pot, being a vessel, is defined by the space it contains, it is not the tea pot that is important, but the space.
Crispin Sartwell
Located on a lake outside of Milwaukee, the Vessel House is the culmination of an intense 5 year collaboration with our client and multiple local craftsmen focused on the creation of a modern analogue to the Usonian Home.
As with most residential work, this home is a direct reflection of it’s owner, a highly educated art collector with a passion for music, fine furniture, and architecture. His interest in authenticity drove the material selections such as masonry, copper, and white oak, as well as the need for traditional methods of construction.
The initial diagram of the house involved a collection of embedded walls that emerge from the site and create spaces between them, which are covered with a series of floating rooves. The windows provide natural light on three sides of the house as a band of clerestories, transforming to a floor to ceiling ribbon of glass on the lakeside.
The Vessel House functions as a gallery for the owner’s art, motorcycles, Tiffany lamps, and vintage musical instruments – offering spaces to exhibit, store, and listen. These gallery nodes overlap with the typical house program of kitchen, dining, living, and bedroom, creating dynamic zones of transition and rooms that serve dual purposes allowing guests to relax in a museum setting.
Through it’s materiality, connection to nature, and open planning, the Vessel House continues many of the Usonian principles Wright advocated for.
Overview
Oconomowoc, WI
Completion Date
August 2015
Services
Architecture, Interior Design, Landscape Architecture
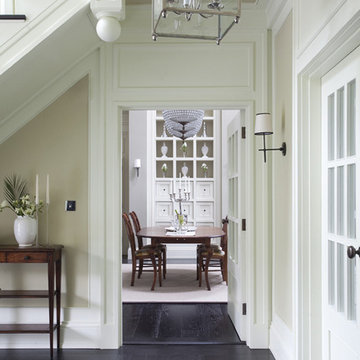
Photography by Derek Robinson
Exemple d'un couloir chic avec un mur beige et un sol noir.
Exemple d'un couloir chic avec un mur beige et un sol noir.
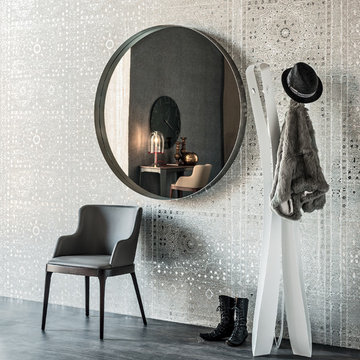
Wish Modern Round Wall Mirror is simple and sophisticated featuring a dimensional frame and a four diameters that allow it to be grouped into a composition or stand alone above a sideboard or dresser. Manufactured in Italy by Cattelan Italia, Wish Wall Mirror can have a varnished steel frame as well as black or graphite lacquered steel.
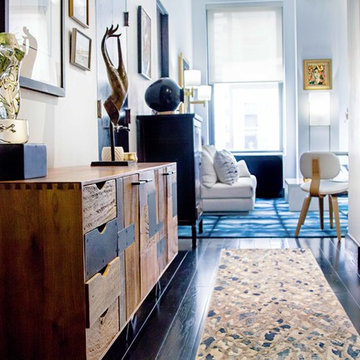
Theo Johnson
Cette image montre un petit couloir design avec un mur blanc, parquet peint et un sol noir.
Cette image montre un petit couloir design avec un mur blanc, parquet peint et un sol noir.
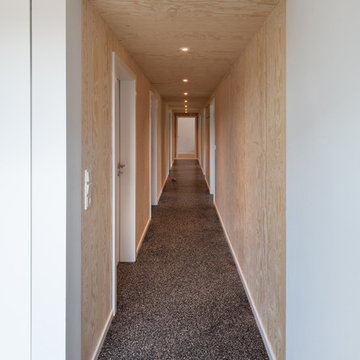
Flur mit Seekieferverkleidung (Fotograf: Marcus Ebener, Berlin)
Idées déco pour un grand couloir scandinave avec un mur marron, un sol en terrazzo et un sol noir.
Idées déco pour un grand couloir scandinave avec un mur marron, un sol en terrazzo et un sol noir.
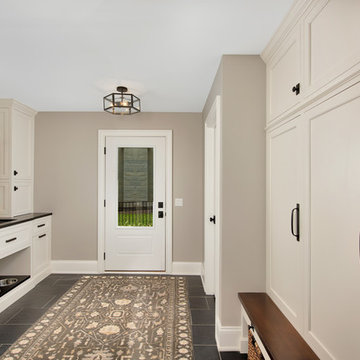
Back hall/mudroom with elegant locker storage
Cette image montre un couloir traditionnel de taille moyenne avec un mur beige, sol en stratifié et un sol noir.
Cette image montre un couloir traditionnel de taille moyenne avec un mur beige, sol en stratifié et un sol noir.
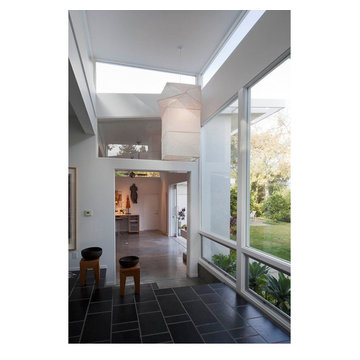
The owners of this mid-century post-and-beam Pasadena house overlooking the Arroyo Seco asked us to add onto and adapt the house to meet their current needs. The renovation infused the home with a contemporary aesthetic while retaining the home's original character (reminiscent of Cliff May's Ranch-style houses) the project includes and extension to the master bedroom, a new outdoor living room, and updates to the pool, pool house, landscape, and hardscape. we were also asked to design and fabricate custom cabinetry for the home office and an aluminum and glass table for the dining room.
PROJECT TEAM: Peter Tolkin,Angela Uriu, Dan Parks, Anthony Denzer, Leigh Jerrard,Ted Rubenstein, Christopher Girt
ENGINEERS: Charles Tan + Associates (Structural)
LANDSCAPE: Elysian Landscapes
GENERAL CONTRACTOR: Western Installations
PHOTOGRAPHER:Peter Tolkin
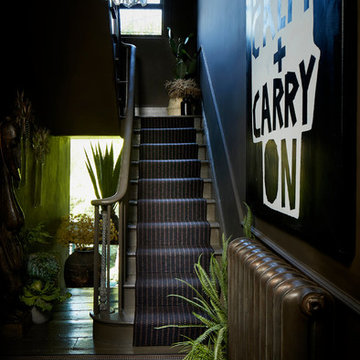
Christopher Cornwell
Cette image montre un couloir design de taille moyenne avec un mur noir, parquet peint et un sol noir.
Cette image montre un couloir design de taille moyenne avec un mur noir, parquet peint et un sol noir.
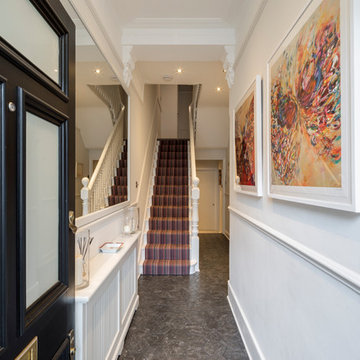
Artwork by Victoria Holkhan
Inspiration pour un couloir design de taille moyenne avec un mur blanc, un sol en carrelage de céramique et un sol noir.
Inspiration pour un couloir design de taille moyenne avec un mur blanc, un sol en carrelage de céramique et un sol noir.
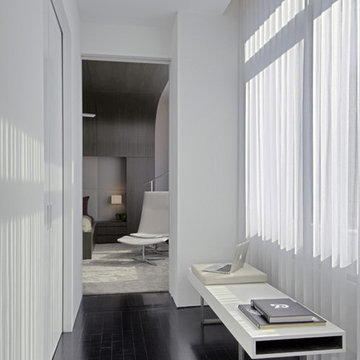
Ken Fischer Photography
Idée de décoration pour un couloir minimaliste avec un sol noir.
Idée de décoration pour un couloir minimaliste avec un sol noir.
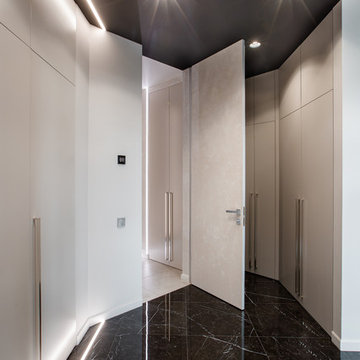
Дмитрий Медведев
Inspiration pour un grand couloir design avec un mur blanc et un sol noir.
Inspiration pour un grand couloir design avec un mur blanc et un sol noir.
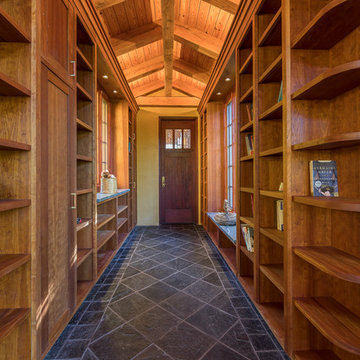
Aménagement d'un couloir montagne de taille moyenne avec un mur marron, un sol en ardoise et un sol noir.
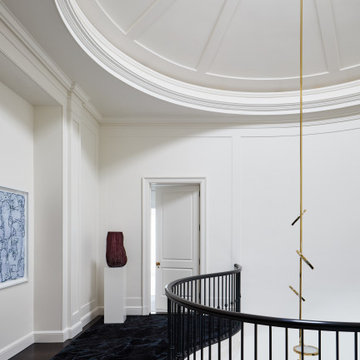
Key decor elements include:
Chandelier: Discus Vine 7 chandelier from Matter
Art: Untitled by Bo Joseph from Sears Peyton
Vase on pedestal: Vissio Burnout 4 Unique vase from The Future Perfect
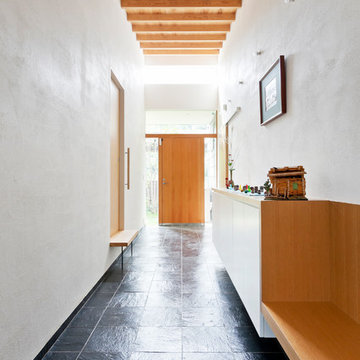
お住まいになってからの土間の様子
Aménagement d'un grand couloir contemporain avec un mur blanc, un sol en ardoise et un sol noir.
Aménagement d'un grand couloir contemporain avec un mur blanc, un sol en ardoise et un sol noir.
Idées déco de couloirs avec un sol noir
5
