Idées déco de couloirs avec un sol vert et un sol jaune
Trier par :
Budget
Trier par:Populaires du jour
41 - 60 sur 294 photos
1 sur 3
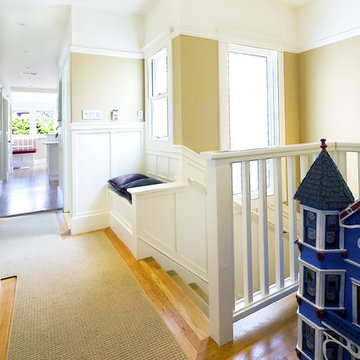
Exemple d'un couloir chic avec un mur beige, un sol en bois brun et un sol jaune.
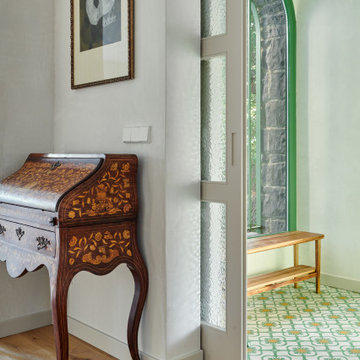
Idée de décoration pour un couloir design de taille moyenne avec un mur blanc, sol en béton ciré, un sol vert et un plafond décaissé.
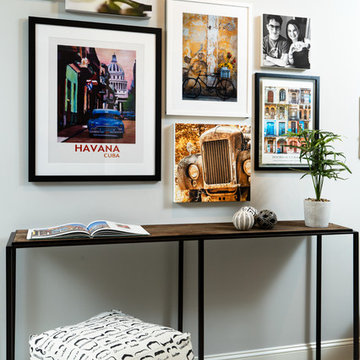
Ilya Zobanov
Idées déco pour un petit couloir moderne avec un mur gris, parquet clair et un sol jaune.
Idées déco pour un petit couloir moderne avec un mur gris, parquet clair et un sol jaune.
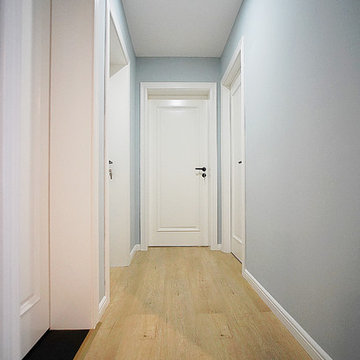
Réalisation d'un petit couloir nordique avec un mur gris, un sol en bois brun et un sol jaune.
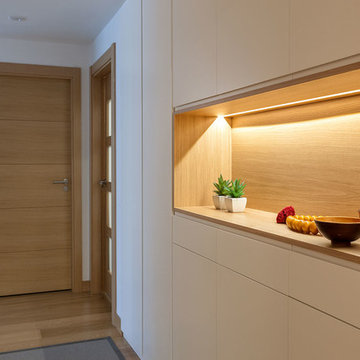
Hall de entrada diseñado a medida. Puertas y cajones acabados en laca blanco mate. Nicho retro-iluminado acabado en roble natural.
©Estibaliz Martín Interiorismo
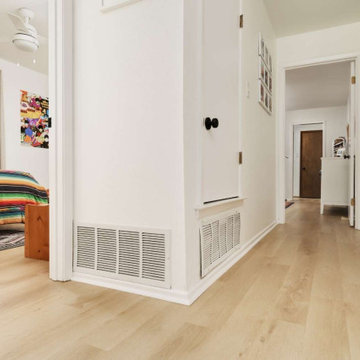
A classic select grade natural oak. Timeless and versatile. With the Modin Collection, we have raised the bar on luxury vinyl plank. The result: a new standard in resilient flooring. Our Base line features smaller planks and less prominent bevels, at an even lower price point. Both offer true embossed-in-register texture, a low sheen level, a commercial-grade wear-layer, a pre-attached underlayment, a rigid SPC core, and are 100% waterproof.
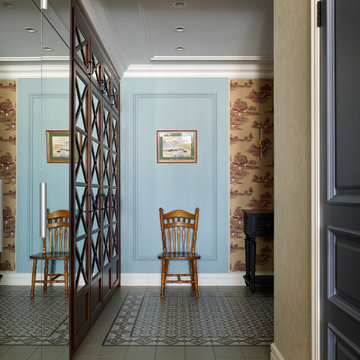
Cette photo montre un couloir chic de taille moyenne avec un mur bleu, un sol en carrelage de porcelaine, un sol vert, un plafond décaissé et du papier peint.
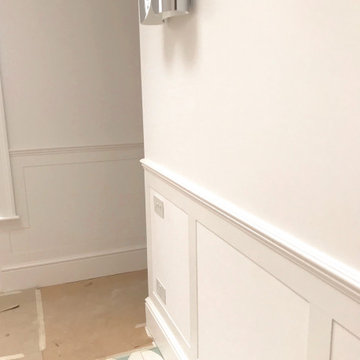
Entrance Hallway, Grade II listed Captains House, Blackheath
Idée de décoration pour un grand couloir design avec un mur blanc, un sol en carrelage de porcelaine, un sol vert et du lambris.
Idée de décoration pour un grand couloir design avec un mur blanc, un sol en carrelage de porcelaine, un sol vert et du lambris.
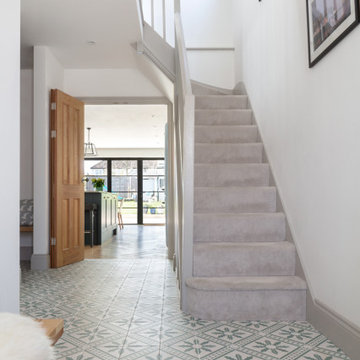
This project in Walton on Thames, transformed a typical house for the area for a family of three. We gained planning consent, from Elmbridge Council, to extend 2 storeys to the side and rear to almost double the internal floor area. At ground floor we created a stepped plan, containing a new kitchen, dining and living area served by a hidden utility room. The front of the house contains a snug, home office and WC /storage areas.
At first floor the master bedroom has been given floor to ceiling glazing to maximise the feeling of space and natural light, served by its own en-suite. Three further bedrooms and a family bathroom are spread across the existing and new areas.
The rear glazing was supplied by Elite Glazing Company, using a steel framed looked, set against the kitchen supplied from Box Hill Joinery, painted Harley Green, a paint colour from the Little Greene range of paints. We specified a French Loft herringbone timber floor from Plusfloor and the hallway and cloakroom have floor tiles from Melrose Sage.
Externally, particularly to the rear, the house has been transformed with new glazing, all walls rendered white and a new roof, creating a beautiful, contemporary new home for our clients.
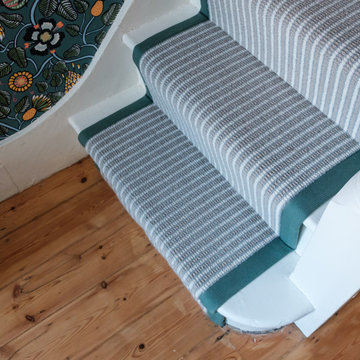
Opening the front door, visitors are greeted by a beautiful bespoke runner, incorporating Crucial Trading's brilliant Harbour in Calm Breeze. This very contemporary look is finished with a matching sage green linen taped edge.
On the upper floors, the stairs and landing have been finished in a more traditional wool loop carpet from Hammer, providing a warm and comfortable living and sleeping area for the family.
This
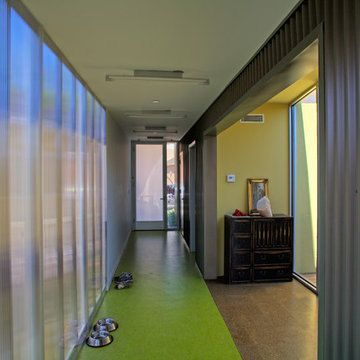
The hallway is adjacent to the main volume of the house and the green linoleum floors express a zone of movement.
Aménagement d'un couloir moderne avec un sol vert.
Aménagement d'un couloir moderne avec un sol vert.
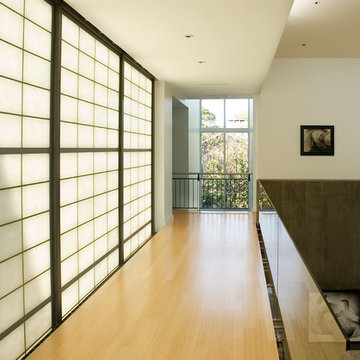
Idées déco pour un couloir moderne avec un mur blanc, parquet clair et un sol jaune.
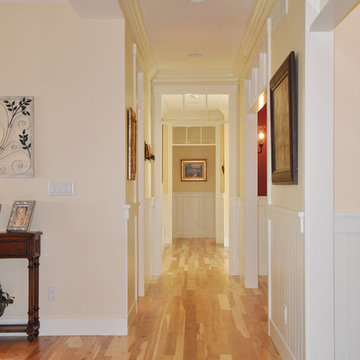
This bright and inviting hallway has hickory floors and is bordered with painted wainscot.
Cette photo montre un couloir chic avec un sol jaune.
Cette photo montre un couloir chic avec un sol jaune.
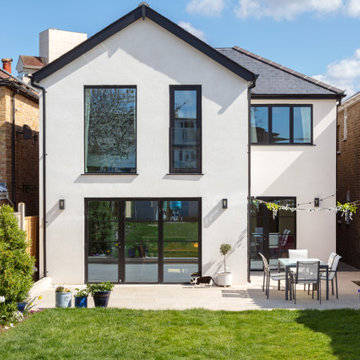
This project in Walton on Thames, transformed a typical house for the area for a family of three. We gained planning consent, from Elmbridge Council, to extend 2 storeys to the side and rear to almost double the internal floor area. At ground floor we created a stepped plan, containing a new kitchen, dining and living area served by a hidden utility room. The front of the house contains a snug, home office and WC /storage areas.
At first floor the master bedroom has been given floor to ceiling glazing to maximise the feeling of space and natural light, served by its own en-suite. Three further bedrooms and a family bathroom are spread across the existing and new areas.
The rear glazing was supplied by Elite Glazing Company, using a steel framed looked, set against the kitchen supplied from Box Hill Joinery, painted Harley Green, a paint colour from the Little Greene range of paints. We specified a French Loft herringbone timber floor from Plusfloor and the hallway and cloakroom have floor tiles from Melrose Sage.
Externally, particularly to the rear, the house has been transformed with new glazing, all walls rendered white and a new roof, creating a beautiful, contemporary new home for our clients.
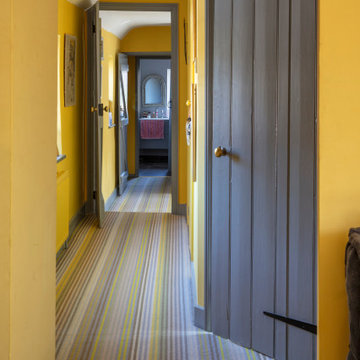
The beautiful Margo Selby Stripe Sun Seasalter carpet used on Cottage Noir's landing, a brave choice for a 300 year old cottage where not a single wall is straight, but the finished look just adds to the character, charm and fun feel of the project, and most importantly it makes Kemi smile every time she comes home.
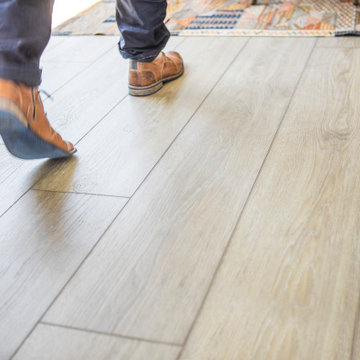
Sutton Signature from the Modin Rigid LVP Collection: Refined yet natural. A white wire-brush gives the natural wood tone a distinct depth, lending it to a variety of spaces.
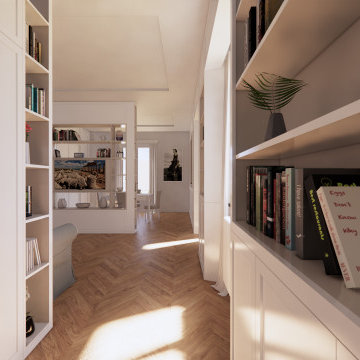
Idées déco pour un couloir classique de taille moyenne avec un mur blanc, un sol en bois brun, un sol jaune, un plafond décaissé et boiseries.
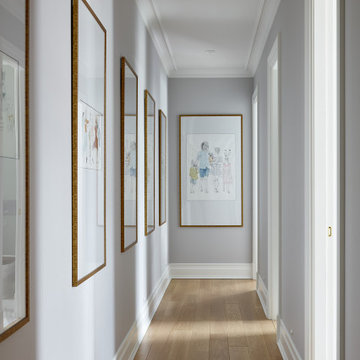
Inspiration pour un couloir design de taille moyenne avec un mur gris, parquet clair et un sol jaune.
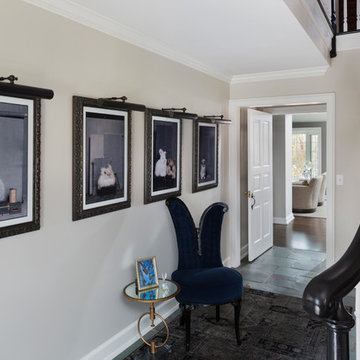
Ryan Hainey
Idées déco pour un couloir éclectique de taille moyenne avec un mur beige, un sol en carrelage de porcelaine et un sol vert.
Idées déco pour un couloir éclectique de taille moyenne avec un mur beige, un sol en carrelage de porcelaine et un sol vert.
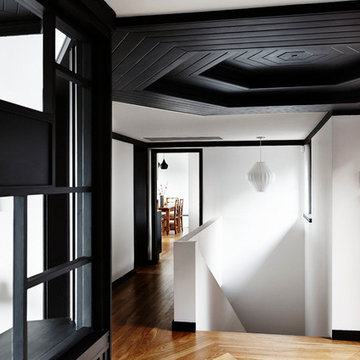
Jeff Karskens Designer
Idée de décoration pour un couloir design de taille moyenne avec un mur blanc, un sol en bois brun et un sol jaune.
Idée de décoration pour un couloir design de taille moyenne avec un mur blanc, un sol en bois brun et un sol jaune.
Idées déco de couloirs avec un sol vert et un sol jaune
3