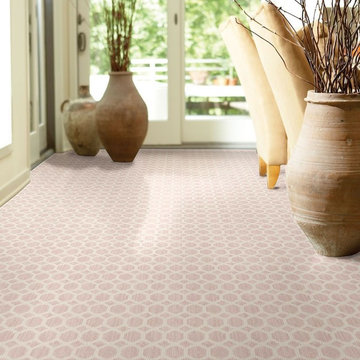Idées déco de couloirs avec un sol vert et un sol rose
Trier par :
Budget
Trier par:Populaires du jour
81 - 100 sur 129 photos
1 sur 3
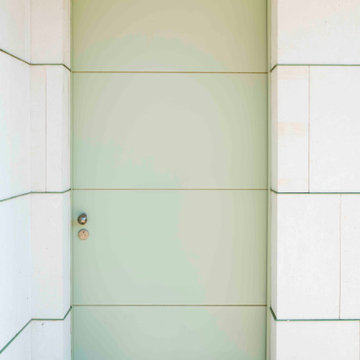
Vista parcial del acceso al apartamento.
Réalisation d'un grand couloir design avec un mur vert, sol en béton ciré et un sol vert.
Réalisation d'un grand couloir design avec un mur vert, sol en béton ciré et un sol vert.
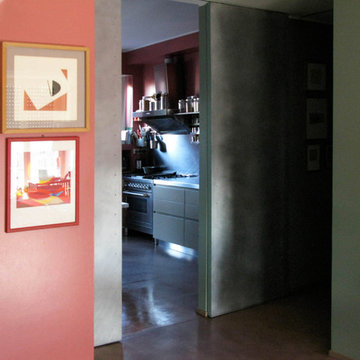
Idées déco pour un grand couloir éclectique avec un mur rouge, sol en béton ciré et un sol rose.
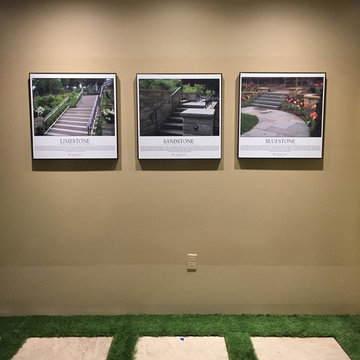
RJ
Exemple d'un couloir éclectique de taille moyenne avec un mur beige, moquette et un sol vert.
Exemple d'un couloir éclectique de taille moyenne avec un mur beige, moquette et un sol vert.
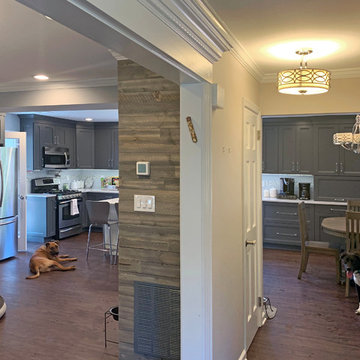
Aménagement d'un grand couloir campagne avec un mur blanc, un sol en vinyl et un sol vert.
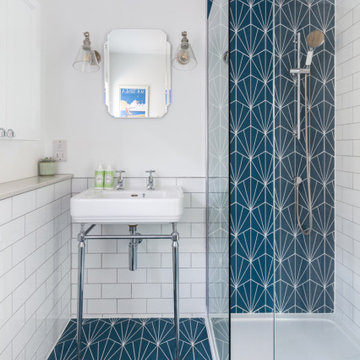
This project in Walton on Thames, transformed a typical house for the area for a family of three. We gained planning consent, from Elmbridge Council, to extend 2 storeys to the side and rear to almost double the internal floor area. At ground floor we created a stepped plan, containing a new kitchen, dining and living area served by a hidden utility room. The front of the house contains a snug, home office and WC /storage areas.
At first floor the master bedroom has been given floor to ceiling glazing to maximise the feeling of space and natural light, served by its own en-suite. Three further bedrooms and a family bathroom are spread across the existing and new areas.
The rear glazing was supplied by Elite Glazing Company, using a steel framed looked, set against the kitchen supplied from Box Hill Joinery, painted Harley Green, a paint colour from the Little Greene range of paints. We specified a French Loft herringbone timber floor from Plusfloor and the hallway and cloakroom have floor tiles from Melrose Sage.
Externally, particularly to the rear, the house has been transformed with new glazing, all walls rendered white and a new roof, creating a beautiful, contemporary new home for our clients.
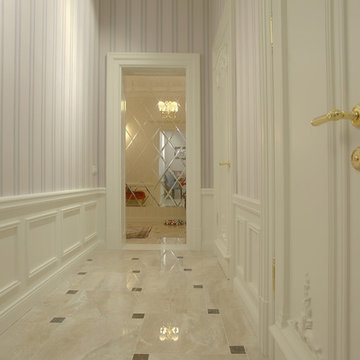
Дерев'яні двері, настінні панелі, арка та комод виготовлені з високоякісного масиву ясена у нашій Творчій Столярній Майстерні Ілечко.
Сучасна класика та біле фарбоване дерево стали справжнім трендом в Україні та Європі. Сучасний світ дарує нам багато виборів та можливостей, але останнім часом люди все більше повертаються до традицій та природи. Якщо стиль - то класика, тому що зберігає в собі історію та повагу до правильних цінностей в житті. Якщо матеріали - то високоякісна деревина і тільки екологічні матеріали.
Більше інформації та робіт можна побачити на нашому сайті www.ilechko.com.ua
Контакти:
info@tsm.lviv.ua
+38 (050) 647 95 67
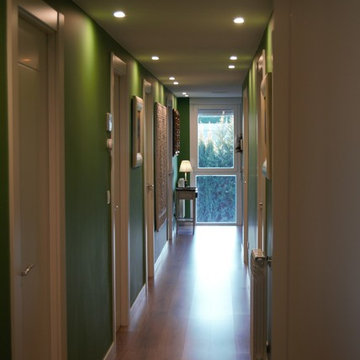
Cette image montre un couloir traditionnel de taille moyenne avec un mur vert, sol en stratifié et un sol vert.
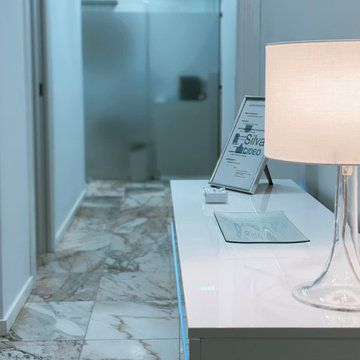
Entrada, recibidor de la clínica dental.
Aménagement d'un grand couloir moderne avec un mur multicolore, un sol en marbre et un sol rose.
Aménagement d'un grand couloir moderne avec un mur multicolore, un sol en marbre et un sol rose.
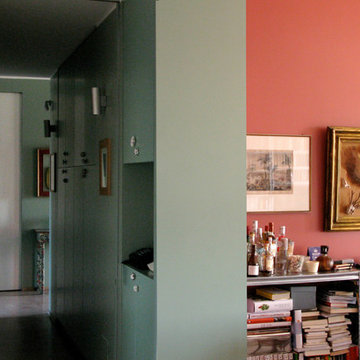
Exemple d'un grand couloir éclectique avec un mur vert, sol en béton ciré et un sol rose.
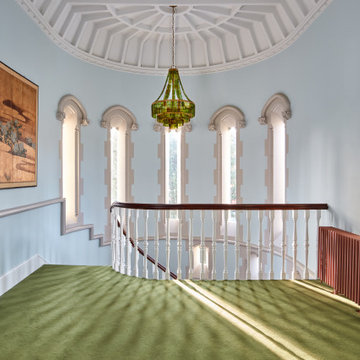
Cette photo montre un grand couloir chic avec un mur bleu, moquette, un sol vert et un plafond à caissons.
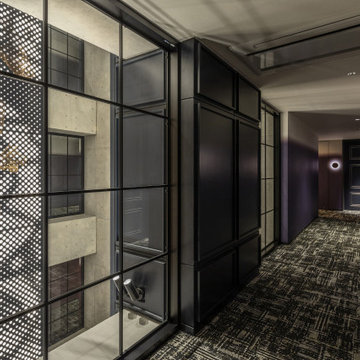
Service : Hotel
Location : 東京都港区
Area : 62 rooms
Completion : NOV / 2019
Designer : T.Fujimoto / K.Koki / N.Sueki
Photos : Kenji MASUNAGA / Kenta Hasegawa
Link : https://www.the-lively.com/azabu
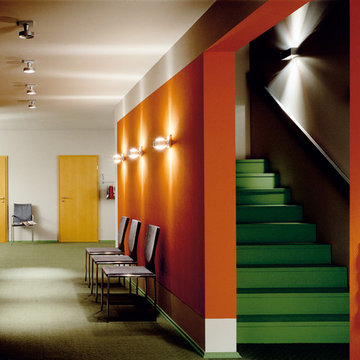
Brillux für E.I.C.H.E. Malerbetrieb GmbH
Idée de décoration pour un couloir design de taille moyenne avec un mur orange, moquette et un sol vert.
Idée de décoration pour un couloir design de taille moyenne avec un mur orange, moquette et un sol vert.
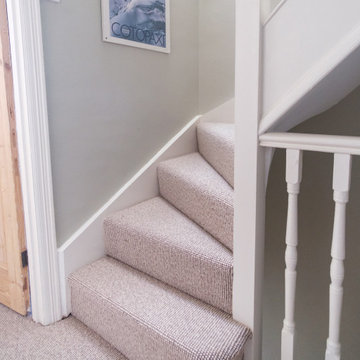
Opening the front door, visitors are greeted by a beautiful bespoke runner, incorporating Crucial Trading's brilliant Harbour in Calm Breeze. This very contemporary look is finished with a matching sage green linen taped edge.
On the upper floors, the stairs and landing have been finished in a more traditional wool loop carpet from Hammer, providing a warm and comfortable living and sleeping area for the family.
This
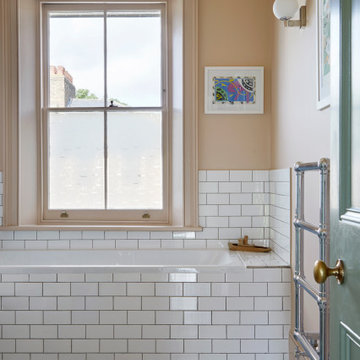
Cette image montre un couloir victorien de taille moyenne avec un mur rose, un sol en carrelage de céramique et un sol vert.
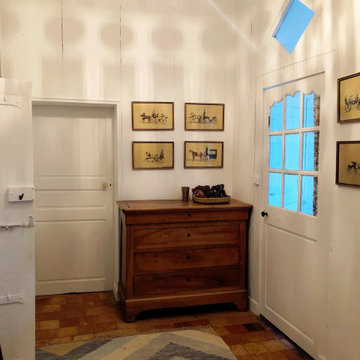
Cette image montre un couloir traditionnel de taille moyenne avec un mur blanc, tomettes au sol et un sol rose.
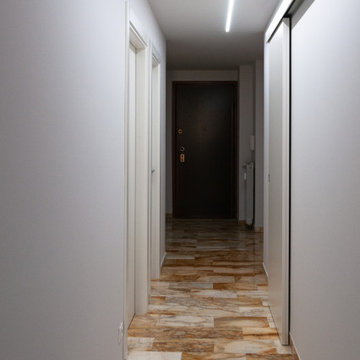
Réalisation d'un couloir minimaliste de taille moyenne avec un mur gris, un sol en marbre, un sol rose et un plafond décaissé.
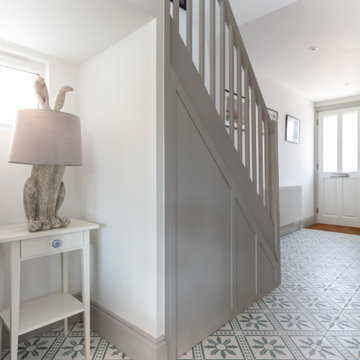
This project in Walton on Thames, transformed a typical house for the area for a family of three. We gained planning consent, from Elmbridge Council, to extend 2 storeys to the side and rear to almost double the internal floor area. At ground floor we created a stepped plan, containing a new kitchen, dining and living area served by a hidden utility room. The front of the house contains a snug, home office and WC /storage areas.
At first floor the master bedroom has been given floor to ceiling glazing to maximise the feeling of space and natural light, served by its own en-suite. Three further bedrooms and a family bathroom are spread across the existing and new areas.
The rear glazing was supplied by Elite Glazing Company, using a steel framed looked, set against the kitchen supplied from Box Hill Joinery, painted Harley Green, a paint colour from the Little Greene range of paints. We specified a French Loft herringbone timber floor from Plusfloor and the hallway and cloakroom have floor tiles from Melrose Sage.
Externally, particularly to the rear, the house has been transformed with new glazing, all walls rendered white and a new roof, creating a beautiful, contemporary new home for our clients.
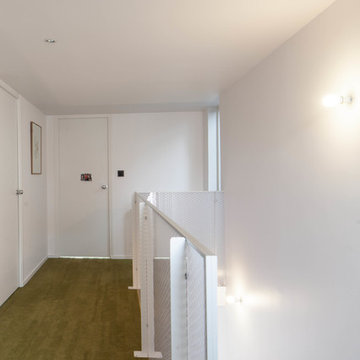
détail palier des enfants
Idée de décoration pour un grand couloir design avec un mur blanc, moquette et un sol vert.
Idée de décoration pour un grand couloir design avec un mur blanc, moquette et un sol vert.
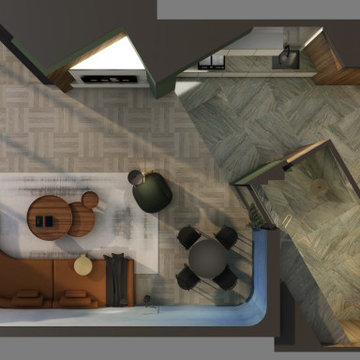
The Maverick creates a new direction to this private residence with redefining this 2-bedroom apartment into an open-concept plan 1-bedroom.
With a redirected sense of arrival that alters the movement the moment you enter this home, it became evident that new shapes, volumes, and orientations of functions were being developed to create a unique statement of living.
All spaces are interconnected with the clarity of glass panels and sheer drapery that balances out the bold proportions to create a sense of calm and sensibility.
The play with materials and textures was utilized as a tool to develop a unique dynamic between the different forms and functions. From the forest green marble to the painted thick molded ceiling and the finely corrugated lacquered walls, to redirecting the walnut wood veneer and elevating the sleeping area, all the spaces are obviously open towards one another that allowed for a dynamic flow throughout.
Idées déco de couloirs avec un sol vert et un sol rose
5
