Idées déco de couloirs beiges avec différents habillages de murs
Trier par :
Budget
Trier par:Populaires du jour
41 - 60 sur 457 photos
1 sur 3
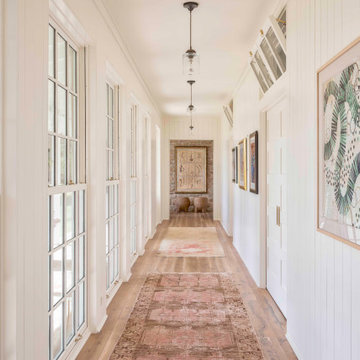
Cette image montre un couloir rustique avec un mur blanc, un sol en bois brun, un sol marron et du lambris de bois.
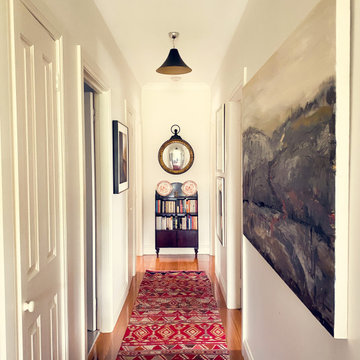
Idée de décoration pour un petit couloir design avec un mur blanc, parquet foncé, un sol marron, un plafond décaissé et un mur en parement de brique.

In chiave informale materica e di grande impatto, è la porta del corridoio trasformata in quadro. Una sperimentazione dell’astrattismo riportata come dipinto, ove la tela, viene inchiodata direttamente sulla porta, esprimendo così, un concetto di passaggio, l’inizio di un viaggio.
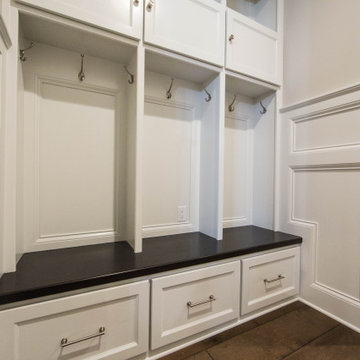
This custom created entry way bench has ample coat hooks and storage.
Cette image montre un très grand couloir traditionnel avec un mur blanc, un sol en bois brun, un sol marron et du lambris.
Cette image montre un très grand couloir traditionnel avec un mur blanc, un sol en bois brun, un sol marron et du lambris.
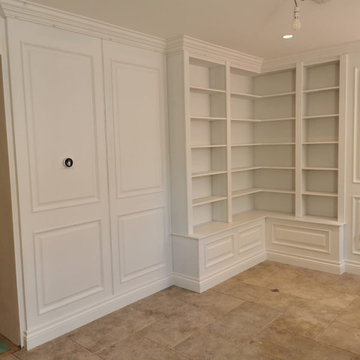
This bookshelf unit is really classy and sets a good standard for the rest of the house. The client requested a primed finish to be hand-painted in-situ. All of our finished are done in the workshop, hence the bespoke panels and furniture you see in the pictures is not at its best. However, it should give an idea of our capacity to produce an outstanding work and quality.
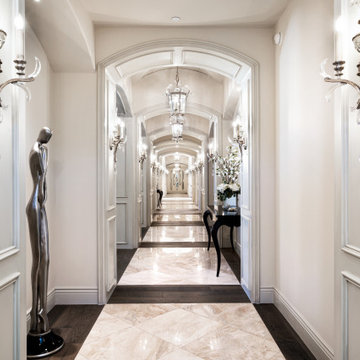
We can't get enough of this hallway's arched entryways, custom wall sconces, and the marble and wood floor.
Réalisation d'un très grand couloir vintage avec un mur blanc, un sol en marbre, un sol blanc, un plafond à caissons et du lambris.
Réalisation d'un très grand couloir vintage avec un mur blanc, un sol en marbre, un sol blanc, un plafond à caissons et du lambris.
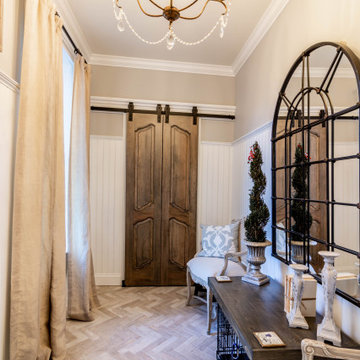
Mudrooms can have style, too! The mudroom may be one of the most used spaces in your home, but that doesn't mean it has to be boring. A stylish, practical mudroom can keep your house in order and still blend with the rest of your home. This homeowner's existing mudroom was not utilizing the area to its fullest. The open shelves and bench seat were constantly cluttered and unorganized. The garage had a large underutilized area, which allowed us to expand the mudroom and create a large walk in closet that now stores all the day to day clutter, and keeps it out of sight behind these custom elegant barn doors. The mudroom now serves as a beautiful and stylish entrance from the garage, yet remains functional and durable with heated tile floors, wainscoting, coat hooks, and lots of shelving and storage in the closet.
Directly outside of the mudroom was a small hall closet that did not get used much. We turned the space into a coffee bar area with a lot of style! Custom dusty blue cabinets add some extra kitchen storage, and mirrored wall cabinets add some function for quick touch ups while heading out the door.
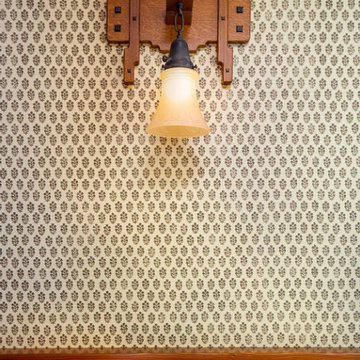
Idées déco pour un petit couloir craftsman avec un mur marron, un sol en ardoise, un sol multicolore et boiseries.
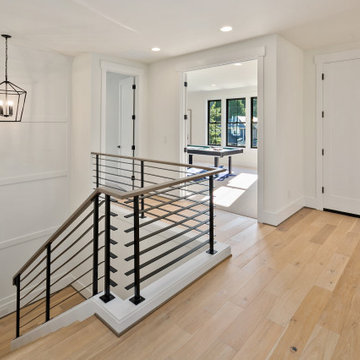
The french oak hardwood from the main level continues upstairs.
Idée de décoration pour un couloir champêtre de taille moyenne avec un mur blanc, parquet clair, un sol beige et boiseries.
Idée de décoration pour un couloir champêtre de taille moyenne avec un mur blanc, parquet clair, un sol beige et boiseries.
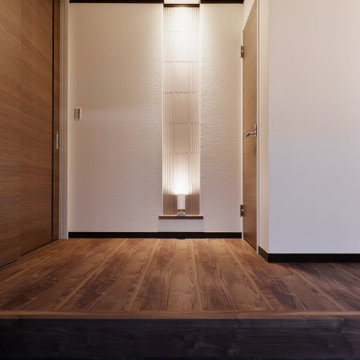
「有機的建築」オーガニックアーキテクチャーの理念に基づいた「生きた建築」最初のご依頼から一貫してライトの建築を目指した設計。
外装、内装共にライトを意識した計画となっております。
Idées déco pour un petit couloir contemporain avec un mur blanc, parquet peint, un sol marron, un plafond en papier peint et du lambris.
Idées déco pour un petit couloir contemporain avec un mur blanc, parquet peint, un sol marron, un plafond en papier peint et du lambris.
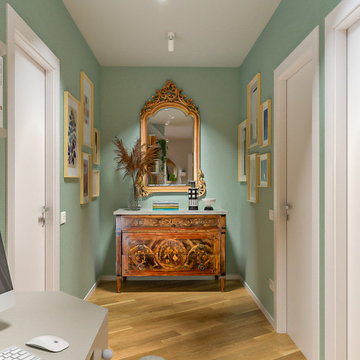
Liadesign
Inspiration pour un couloir design de taille moyenne avec un mur vert, parquet clair, un plafond décaissé et du papier peint.
Inspiration pour un couloir design de taille moyenne avec un mur vert, parquet clair, un plafond décaissé et du papier peint.

Réalisation d'un couloir bohème avec un mur beige, parquet clair, un sol marron, un plafond en bois et du lambris.
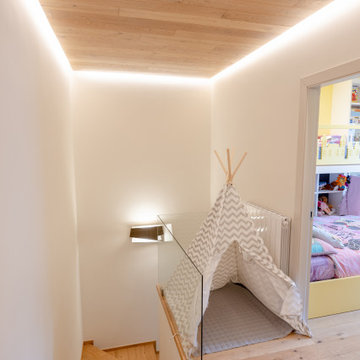
In cima alla scala rivestita in legno ci troviamo in una zona completamente illuminata da led e caratterizzata da un controsoffitto anch'esso in legno, la barriera in vetro non ostacola la vista di questo spettacolo

Inspiration pour un couloir traditionnel avec un mur multicolore, un sol en bois brun, un sol marron, du lambris, boiseries et du papier peint.
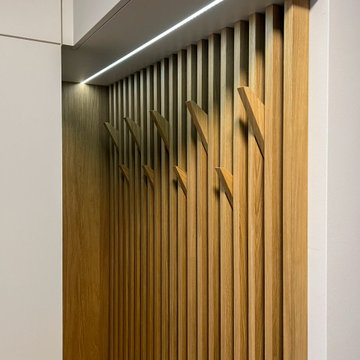
Einbaugarderobe mit handgefertigter Lamellenwand und Massivholzhaken
Insgesamt 9 Haken bieten weiten Platz für Jacken und Accessoires
Diese moderne Garderobe wurde als Nischenlösung mit vielen Details nach Kundenwunsch geplant und gefertigt.
Im linken Teil befindet sich hinter einer Doppeltür eine Massivholz-Garderobenstange die sich gut ins Gesamtkozept einfügt.
Neben den hochmatten Echtlackfronten mit Anti-Finger-Print-Effekt ist die handgefertigte Lamellenwand ein highlight dieser Maßanfertigung.
Die dreiseitig furnierten Lamellen werden von eleganten massiven Haken unterbrochen und bilden zusammen funktionelles und gestalterisches Element, das einen schönen Kontrast zum schlichten Weiß der fronten bietet. Die darüber eingelassene LED Leiste ist mit einem Touch-Dimmer versehen und setzt die Eiche-Leisten zusätzlich in Szene.
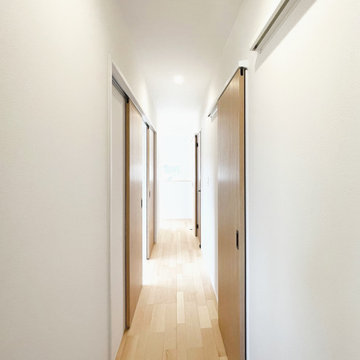
Idées déco pour un petit couloir contemporain avec un mur blanc, parquet clair, un sol beige, un plafond en papier peint et du papier peint.

gallery through middle of house
Cette image montre un grand couloir avec un mur blanc, un sol en bois brun, un sol marron et boiseries.
Cette image montre un grand couloir avec un mur blanc, un sol en bois brun, un sol marron et boiseries.
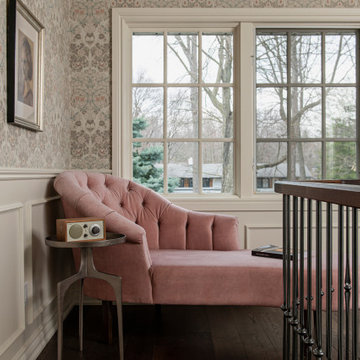
Idée de décoration pour un couloir tradition de taille moyenne avec un mur beige, parquet foncé, un sol marron et du papier peint.
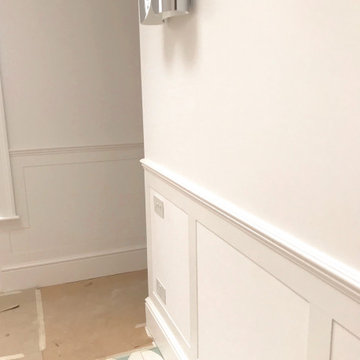
Entrance Hallway, Grade II listed Captains House, Blackheath
Idée de décoration pour un grand couloir design avec un mur blanc, un sol en carrelage de porcelaine, un sol vert et du lambris.
Idée de décoration pour un grand couloir design avec un mur blanc, un sol en carrelage de porcelaine, un sol vert et du lambris.
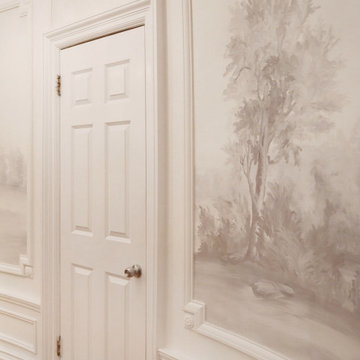
Custom Susan Harter muralpaper installed in Kathy Kuo's New York City apartment hallway.
Cette photo montre un couloir moderne de taille moyenne avec un mur multicolore, un sol en bois brun, un sol marron et du papier peint.
Cette photo montre un couloir moderne de taille moyenne avec un mur multicolore, un sol en bois brun, un sol marron et du papier peint.
Idées déco de couloirs beiges avec différents habillages de murs
3