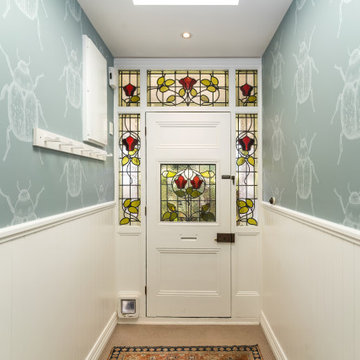Idées déco de couloirs beiges avec différents habillages de murs
Trier par :
Budget
Trier par:Populaires du jour
121 - 140 sur 457 photos
1 sur 3
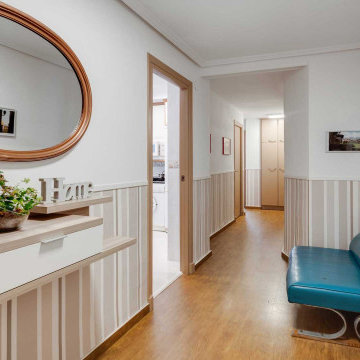
Entrada y pasillo con papel pintado geometrico y molduras blancas.Muble recibidor volado con espejo restaurado en dorado.Sofa vintage restaurado
Exemple d'un couloir éclectique avec sol en stratifié, un sol marron, du papier peint et un mur marron.
Exemple d'un couloir éclectique avec sol en stratifié, un sol marron, du papier peint et un mur marron.
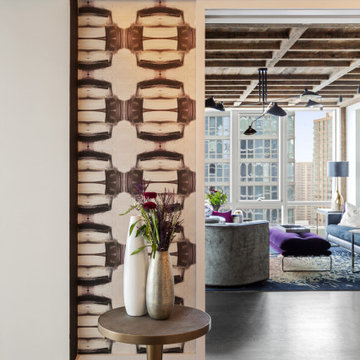
Inspiration pour un grand couloir minimaliste avec un mur multicolore, moquette, un sol beige, un plafond décaissé et du papier peint.
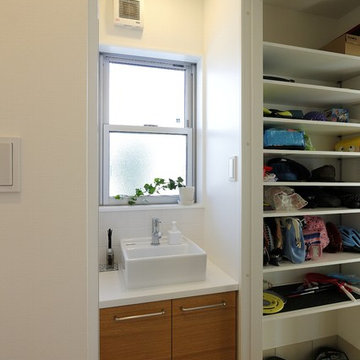
玄関脇にあるシュークロークはウォークスルーとなって、手洗いのある廊下につながります。アウトドアが大好きなお子さんはこの玄関をもっぱら使っています。
Cette image montre un couloir avec un mur blanc, un sol en carrelage de céramique, un sol beige, un plafond en papier peint et du papier peint.
Cette image montre un couloir avec un mur blanc, un sol en carrelage de céramique, un sol beige, un plafond en papier peint et du papier peint.
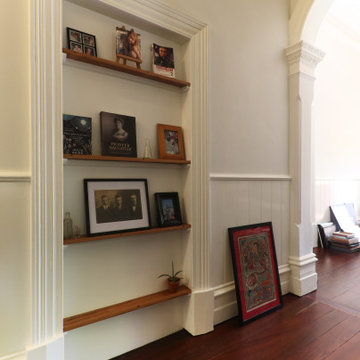
Renovations at “The Flats”included blocking off a doorway. Our client Sarah had the very clever idea to create these shelves that retain the memory! Timber wall panelling was added to the hallway to modulate the height of this very tall space. Adding a dado line created a more intimate scale for the room.
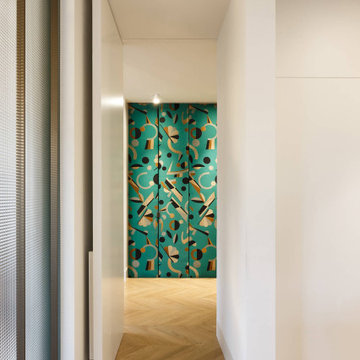
Idée de décoration pour un couloir design de taille moyenne avec un mur blanc, parquet clair, un sol jaune, un plafond décaissé et du papier peint.
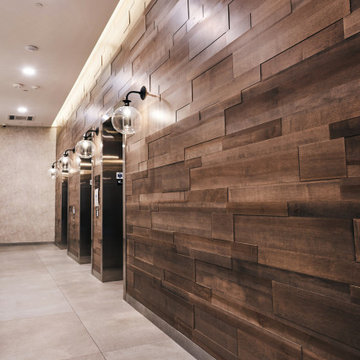
Exemple d'un très grand couloir tendance avec un mur marron, un sol en carrelage de porcelaine, un sol gris et du lambris.
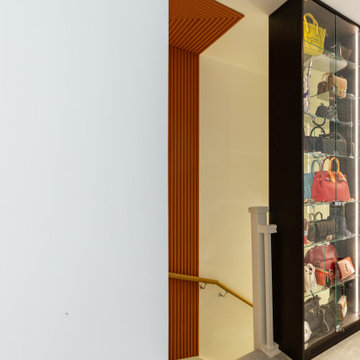
Every girl's dream - this is a bespoke bag display that we have designed to be fitted in the old staircase bannister's place.
Made of solid wood, glass shelves and a wrap-around lighting with a feet switch and lockers.

Hall with crittall doors leading to staircase and ground floor front room. Wall panelling design by the team at My-Studio.
Idée de décoration pour un couloir design de taille moyenne avec un mur gris, un sol en bois brun, un sol marron, un plafond décaissé et du lambris.
Idée de décoration pour un couloir design de taille moyenne avec un mur gris, un sol en bois brun, un sol marron, un plafond décaissé et du lambris.
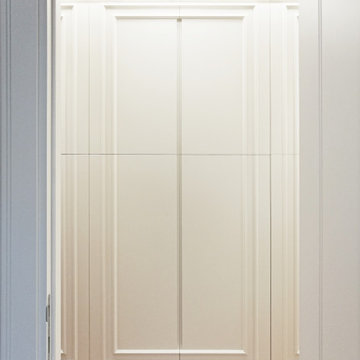
Corridoio
Cette photo montre un grand couloir chic avec un mur blanc, un sol marron, un plafond décaissé, boiseries et un sol en vinyl.
Cette photo montre un grand couloir chic avec un mur blanc, un sol marron, un plafond décaissé, boiseries et un sol en vinyl.
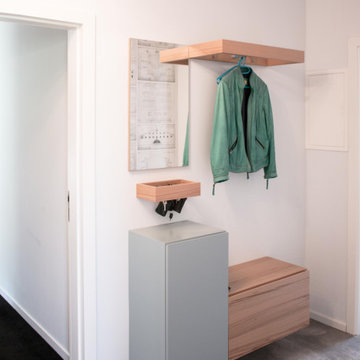
Designtapete mit Architekturzeichnungen, Teppich als Fußbodenbelag
Cette image montre un couloir design de taille moyenne avec un mur gris, moquette, un sol gris et du papier peint.
Cette image montre un couloir design de taille moyenne avec un mur gris, moquette, un sol gris et du papier peint.

吹抜けに面した2階廊下・ワークスペース。
Cette image montre un couloir minimaliste de taille moyenne avec un mur blanc, un sol en contreplaqué, un sol marron, un plafond en papier peint et du papier peint.
Cette image montre un couloir minimaliste de taille moyenne avec un mur blanc, un sol en contreplaqué, un sol marron, un plafond en papier peint et du papier peint.

Inspiration pour un grand couloir traditionnel avec un mur beige, un sol en bois brun, un sol marron et boiseries.
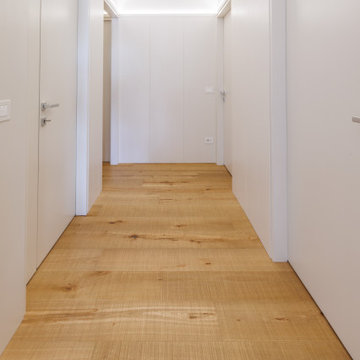
Corridoio di distribuzione della zona notte interamente disegnato in boiserie per un effetto di continuità.
illuminazione a led a scomparsa
Inspiration pour un couloir design de taille moyenne avec un mur blanc, parquet peint et du lambris.
Inspiration pour un couloir design de taille moyenne avec un mur blanc, parquet peint et du lambris.
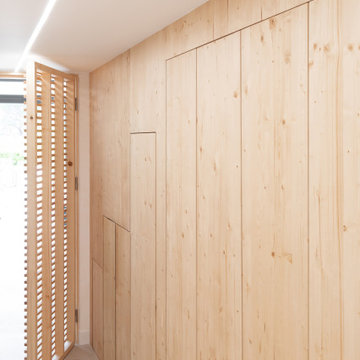
Situé dans une pinède sur fond bleu, cet appartement plonge ses propriétaires en vacances dès leur arrivée. Les espaces s’articulent autour de jeux de niveaux et de transparence. Les matériaux s'inspirent de la méditerranée et son artisanat. Désormais, cet appartement de 56 m² peut accueillir 7 voyageurs confortablement pour un séjour hors du temps.
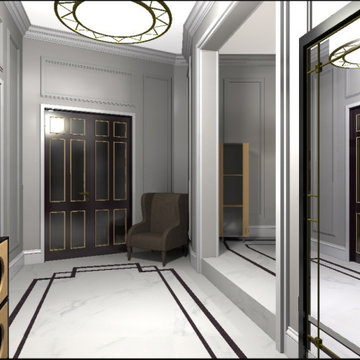
визуализация прихожей в 5 к.кв.
Cette image montre un grand couloir traditionnel avec un sol en carrelage de porcelaine, un sol blanc, un mur gris, poutres apparentes et du lambris.
Cette image montre un grand couloir traditionnel avec un sol en carrelage de porcelaine, un sol blanc, un mur gris, poutres apparentes et du lambris.

These clients were referred to us by another happy client! They wanted to refresh the main and second levels of their early 2000 home, as well as create a more open feel to their main floor and lose some of the dated highlights like green laminate countertops, oak cabinets, flooring, and railing. A 3-way fireplace dividing the family room and dining nook was removed, and a great room concept created. Existing oak floors were sanded and refinished, the kitchen was redone with new cabinet facing, countertops, and a massive new island with additional cabinetry. A new electric fireplace was installed on the outside family room wall with a wainscoting and brick surround. Additional custom wainscoting was installed in the front entry and stairwell to the upstairs. New flooring and paint throughout, new trim, doors, and railing were also added. All three bathrooms were gutted and re-done with beautiful cabinets, counters, and tile. A custom bench with lockers and cubby storage was also created for the main floor hallway / back entry. What a transformation! A completely new and modern home inside!
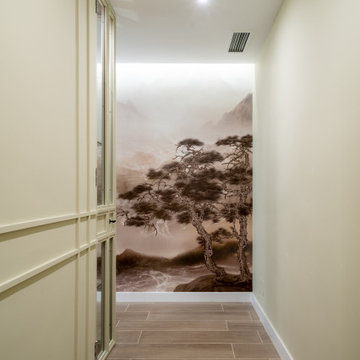
El pasillo de entrada es un acceso en el que el punto focal lo creamos con un gran mural de tonos sepia que invita a descubrir el recorrido de la vivienda.
Un espacio en el que las molduras en pared, y la integracionistas de una vitrina nos animan al acceso, dando asi lugar a acortar distancias en una entrada muy luminosa y atractiva.
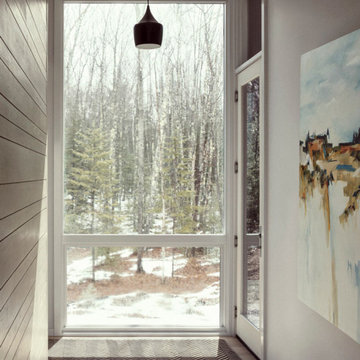
Be greeted by the outdoors when you travel the hall of this modern Maine home outfitted with floor-to-ceiling windows and glass doors.
Idée de décoration pour un couloir minimaliste avec un sol en bois brun et du lambris de bois.
Idée de décoration pour un couloir minimaliste avec un sol en bois brun et du lambris de bois.
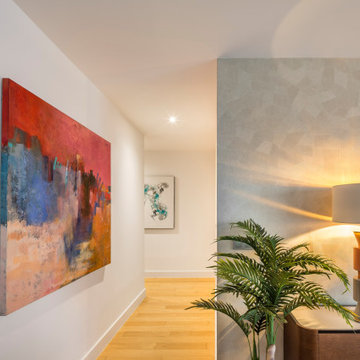
Exemple d'un couloir tendance de taille moyenne avec un sol en bois brun et du papier peint.
Idées déco de couloirs beiges avec différents habillages de murs
7
