Idées déco de couloirs blancs avec du lambris
Trier par :
Budget
Trier par:Populaires du jour
21 - 40 sur 143 photos
1 sur 3
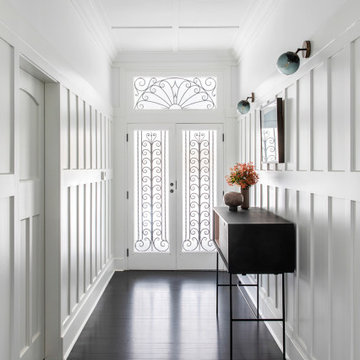
Elegant front door and hallway
Cette photo montre un couloir chic avec un mur blanc, un sol marron, un plafond à caissons et du lambris.
Cette photo montre un couloir chic avec un mur blanc, un sol marron, un plafond à caissons et du lambris.

@BuildCisco 1-877-BUILD-57
Aménagement d'un couloir craftsman avec un mur blanc, un sol en bois brun, un sol beige, un plafond en bois et du lambris.
Aménagement d'un couloir craftsman avec un mur blanc, un sol en bois brun, un sol beige, un plafond en bois et du lambris.
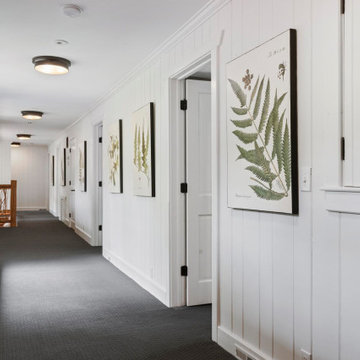
Idée de décoration pour un grand couloir chalet avec un mur blanc, moquette, un sol gris et du lambris.
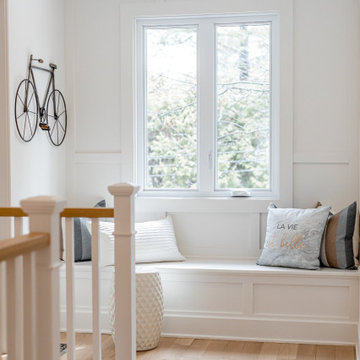
It is so cute to have a built-in bench with storage! The entire seat goes up so it is a great place to store items such as toys and out of season linens.
This property was beautifully renovated and sold shortly after it was listed. We brought in all the furniture and accessories which gave some life to what would have been only empty rooms.
If you are thinking about listing your home in the Montreal area, give us a call. 514-222-5553. The Quebec real estate market has never been so hot. We can help you to get your home ready so it can look the best it possibly can!
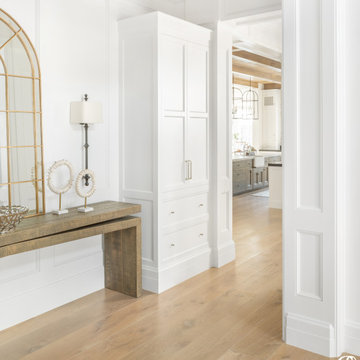
Well-designed cabinetry flows seamlessly through the home, and this built-in storage solution is a prime example.
Exemple d'un couloir chic de taille moyenne avec un mur blanc, un sol en bois brun et du lambris.
Exemple d'un couloir chic de taille moyenne avec un mur blanc, un sol en bois brun et du lambris.

Inspiration pour un couloir traditionnel avec un mur multicolore, un sol en bois brun, un sol marron, du lambris, boiseries et du papier peint.
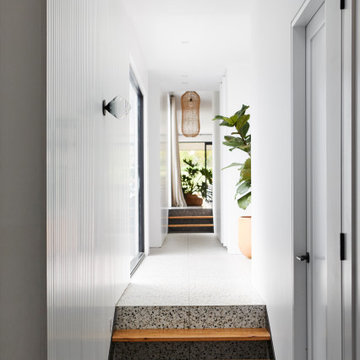
The link between traditional and modern
Idée de décoration pour un grand couloir design avec un mur blanc, sol en béton ciré, un sol noir et du lambris.
Idée de décoration pour un grand couloir design avec un mur blanc, sol en béton ciré, un sol noir et du lambris.
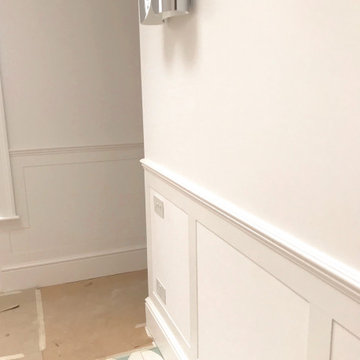
Entrance Hallway, Grade II listed Captains House, Blackheath
Idée de décoration pour un grand couloir design avec un mur blanc, un sol en carrelage de porcelaine, un sol vert et du lambris.
Idée de décoration pour un grand couloir design avec un mur blanc, un sol en carrelage de porcelaine, un sol vert et du lambris.
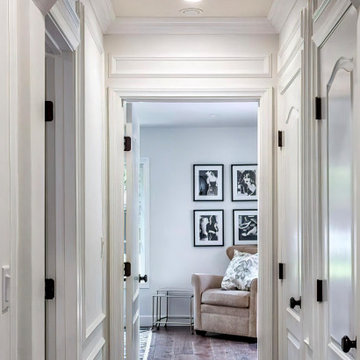
A hallway which stretches from opposite ends of the house leads to three guest bedrooms. The hallway is adorned with elegant paneling throughout. Intermediary archways break up the monotony of the space. To the right, one door opens onto a linen closet, the other onto the laundry room.
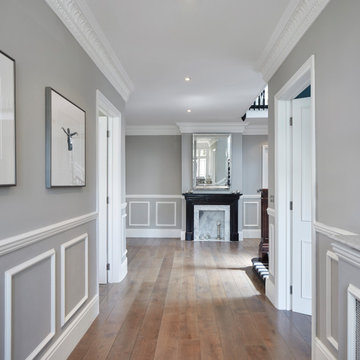
Cette photo montre un grand couloir chic avec un mur gris, un sol en bois brun, un sol marron et du lambris.
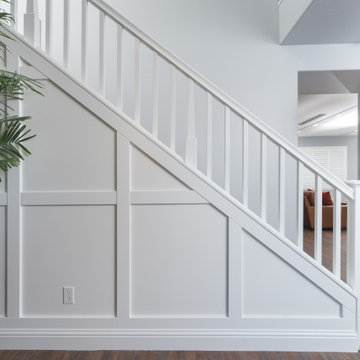
Transitional Style White Stairways. Vinyl flooring and stairways steps.
Remodeled by Europe Construction
Inspiration pour un couloir traditionnel de taille moyenne avec un mur blanc, un sol en vinyl, un sol marron et du lambris.
Inspiration pour un couloir traditionnel de taille moyenne avec un mur blanc, un sol en vinyl, un sol marron et du lambris.

The main aim was to brighten up the space and have a “wow” effect for guests. The final design combined both modern and classic styles with a simple monochrome palette. The Hallway became a beautiful walk-in gallery rather than just an entrance.
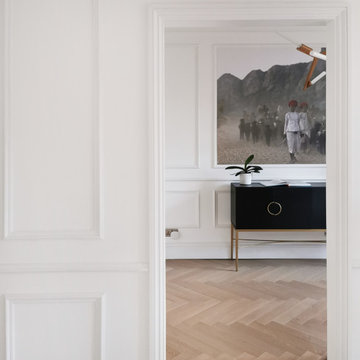
Réalisation d'un couloir minimaliste de taille moyenne avec un mur blanc, parquet clair et du lambris.
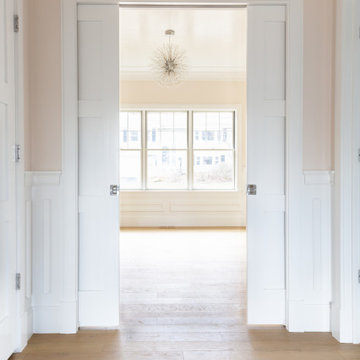
Needham Spec House. Hallway off 1st floor bedroom. Pocket doors with wall paneling. Trim color Benjamin Moore Chantilly Lace. Shaws flooring Empire Oak in Vanderbilt finish selected by BUYER. Wall color and lights provided by BUYER. Photography by Sheryl Kalis. Construction by Veatch Property Development.
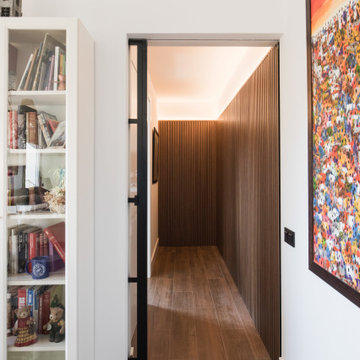
Exemple d'un couloir éclectique avec un mur marron, parquet foncé, un sol beige, un plafond décaissé et du lambris.
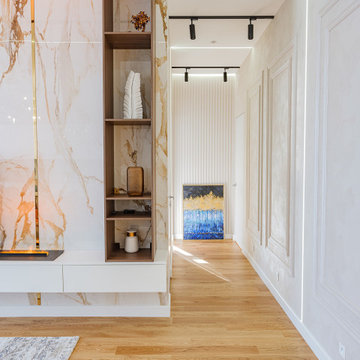
Inspiration pour un couloir design avec un mur beige, un sol en bois brun et du lambris.
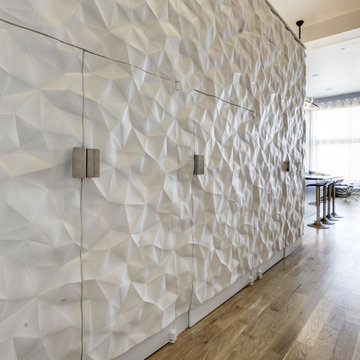
Feature Wall with concealed doors. Custom crush wall panels adorn the loft master bedroom. Custom stainless steel handles. 14 Foot tall ceiling allow this 10' tall accent wall to shine.
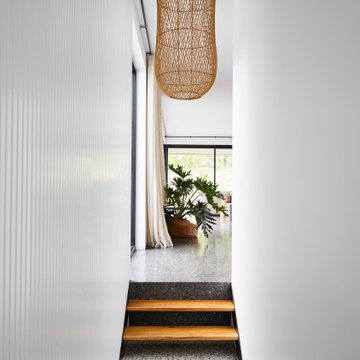
Entering into the living area
Exemple d'un grand couloir tendance avec un mur blanc, sol en béton ciré, un sol noir et du lambris.
Exemple d'un grand couloir tendance avec un mur blanc, sol en béton ciré, un sol noir et du lambris.
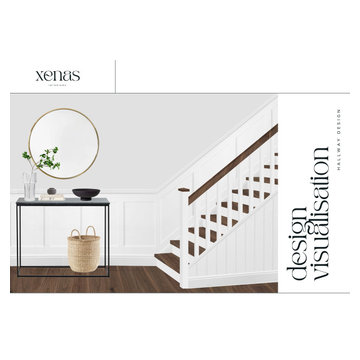
Cette image montre un petit couloir traditionnel avec un mur gris, parquet foncé, un sol marron et du lambris.

Renovation update and addition to a vintage 1960's suburban ranch house.
Bauen Group - Contractor
Rick Ricozzi - Photographer
Cette image montre un couloir vintage de taille moyenne avec un mur gris, un sol en bois brun, un sol beige, un plafond voûté et du lambris.
Cette image montre un couloir vintage de taille moyenne avec un mur gris, un sol en bois brun, un sol beige, un plafond voûté et du lambris.
Idées déco de couloirs blancs avec du lambris
2