Idées déco de couloirs blancs de taille moyenne
Trier par :
Budget
Trier par:Populaires du jour
21 - 40 sur 6 303 photos
1 sur 3
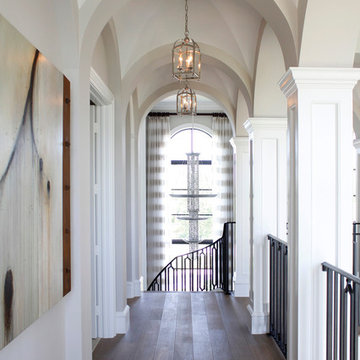
Réalisation d'un couloir tradition de taille moyenne avec un mur blanc et parquet foncé.
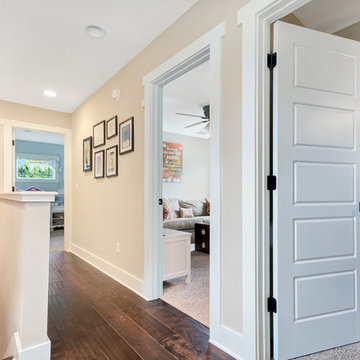
Photo by Fastpix
Cette image montre un couloir craftsman de taille moyenne avec un mur beige et un sol en bois brun.
Cette image montre un couloir craftsman de taille moyenne avec un mur beige et un sol en bois brun.
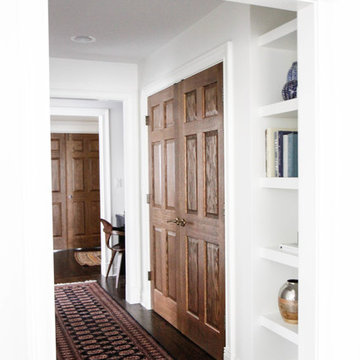
Idée de décoration pour un couloir champêtre de taille moyenne avec un mur blanc et parquet foncé.
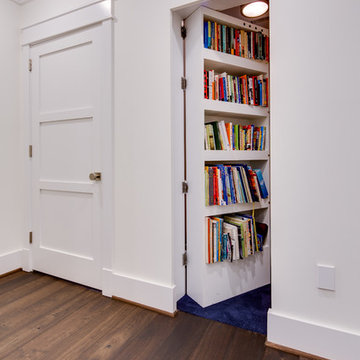
Maryland Photography, Inc.
This hidden door matches the rest of the hallway and hides itself perfectly (except when open, of course!)
Réalisation d'un couloir design de taille moyenne avec un mur blanc, un sol en bois brun et un sol marron.
Réalisation d'un couloir design de taille moyenne avec un mur blanc, un sol en bois brun et un sol marron.
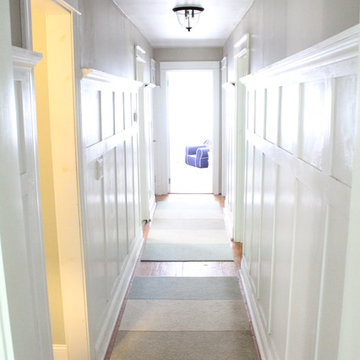
Hallway paneling in a flat panel/craftsman style. Painted in a Benjamin Moore Decorators White Semi-gloss.
Réalisation d'un couloir tradition de taille moyenne avec un mur gris et parquet clair.
Réalisation d'un couloir tradition de taille moyenne avec un mur gris et parquet clair.

Exemple d'un couloir tendance de taille moyenne avec un mur vert, parquet clair et un sol gris.
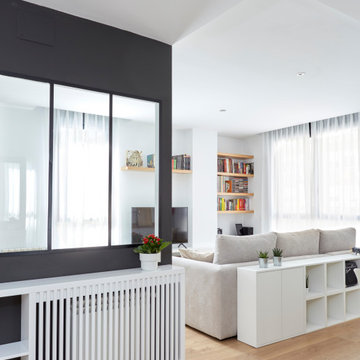
Inspiration pour un couloir minimaliste de taille moyenne avec un mur blanc et parquet clair.
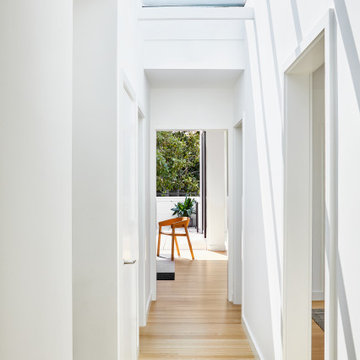
Aubrie Pick Photography
Réalisation d'un couloir design de taille moyenne avec parquet clair.
Réalisation d'un couloir design de taille moyenne avec parquet clair.
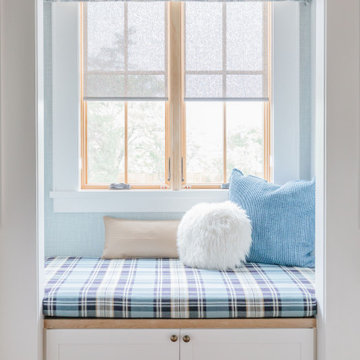
Aménagement d'un couloir campagne de taille moyenne avec un mur blanc, parquet clair et un sol beige.
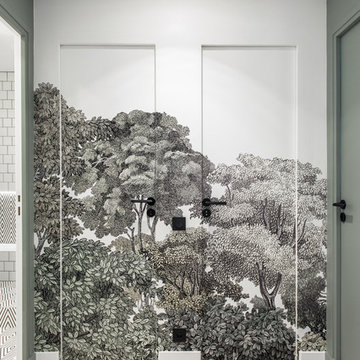
Photo : BCDF Studio
Inspiration pour un couloir design de taille moyenne avec un mur multicolore, parquet clair, un sol beige et du papier peint.
Inspiration pour un couloir design de taille moyenne avec un mur multicolore, parquet clair, un sol beige et du papier peint.
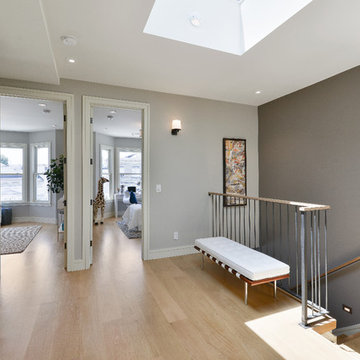
Exemple d'un couloir tendance de taille moyenne avec un mur gris, parquet clair et un sol beige.
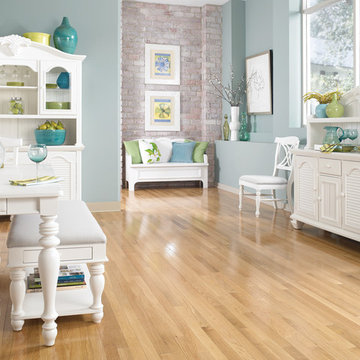
Idées déco pour un couloir bord de mer de taille moyenne avec un mur bleu, parquet clair et un sol beige.

The second story of this form-meets-function beach house acts as a sleeping nook and family room, inspired by the concept of a breath of fresh air. Behind the white flowing curtains are built in beds each adorned with a nautical reading light and built-in hideaway niches. The space is light and airy with painted gray floors, all white walls, old rustic beams and headers, wood paneling, tongue and groove ceilings, dormers, vintage rattan furniture, mid-century painted pieces, and a cool hangout spot for the kids.
Wall Color: Super White - Benjamin Moore
Floors: Painted 2.5" porch-grade, tongue-in-groove wood.
Floor Color: Sterling 1591 - Benjamin Moore
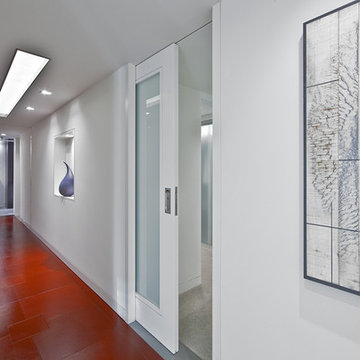
This condo was design from a raw shell, located in Seattle WA. If you are considering a renovation of a condo space please call us to discuss your needs. Please note that due to that volume of interest we do not answer basic questions about materials, specifications, construction methods, or paint colors thank you for taking the time to review our projects.

Flat Roman Shades with custom fabric finish the decor of this bench seat window area.
Cette image montre un couloir design de taille moyenne avec un mur blanc, parquet foncé et un sol marron.
Cette image montre un couloir design de taille moyenne avec un mur blanc, parquet foncé et un sol marron.

JS Gibson
Idées déco pour un couloir campagne de taille moyenne avec un mur blanc, parquet foncé et un sol bleu.
Idées déco pour un couloir campagne de taille moyenne avec un mur blanc, parquet foncé et un sol bleu.
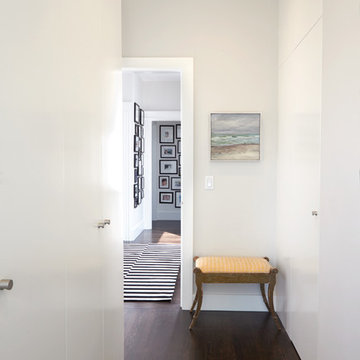
The master suite features concealed closet doors for an unobstructed modern hallway entrance.
Photography: Brian Mahany
Cette photo montre un couloir tendance de taille moyenne avec un mur blanc et parquet foncé.
Cette photo montre un couloir tendance de taille moyenne avec un mur blanc et parquet foncé.
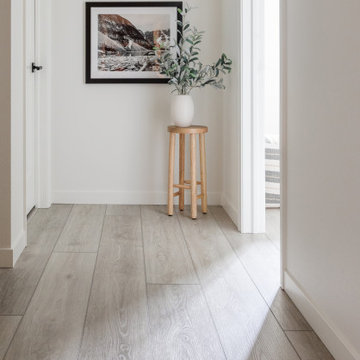
Influenced by classic Nordic design. Surprisingly flexible with furnishings. Amplify by continuing the clean modern aesthetic, or punctuate with statement pieces. With the Modin Collection, we have raised the bar on luxury vinyl plank. The result is a new standard in resilient flooring. Modin offers true embossed in register texture, a low sheen level, a rigid SPC core, an industry-leading wear layer, and so much more.
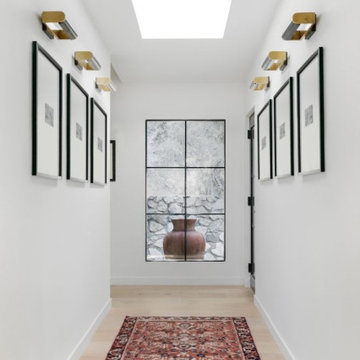
We planned a thoughtful redesign of this beautiful home while retaining many of the existing features. We wanted this house to feel the immediacy of its environment. So we carried the exterior front entry style into the interiors, too, as a way to bring the beautiful outdoors in. In addition, we added patios to all the bedrooms to make them feel much bigger. Luckily for us, our temperate California climate makes it possible for the patios to be used consistently throughout the year.
The original kitchen design did not have exposed beams, but we decided to replicate the motif of the 30" living room beams in the kitchen as well, making it one of our favorite details of the house. To make the kitchen more functional, we added a second island allowing us to separate kitchen tasks. The sink island works as a food prep area, and the bar island is for mail, crafts, and quick snacks.
We designed the primary bedroom as a relaxation sanctuary – something we highly recommend to all parents. It features some of our favorite things: a cognac leather reading chair next to a fireplace, Scottish plaid fabrics, a vegetable dye rug, art from our favorite cities, and goofy portraits of the kids.
---
Project designed by Courtney Thomas Design in La Cañada. Serving Pasadena, Glendale, Monrovia, San Marino, Sierra Madre, South Pasadena, and Altadena.
For more about Courtney Thomas Design, see here: https://www.courtneythomasdesign.com/
To learn more about this project, see here:
https://www.courtneythomasdesign.com/portfolio/functional-ranch-house-design/
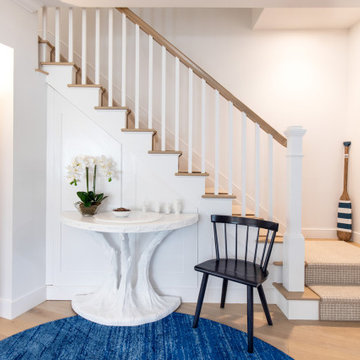
Our Long Island studio designed the interiors for these newly constructed, full-service townhomes that feature modern furniture, colorful art, bright palettes, and functional layouts.
---
Project designed by Long Island interior design studio Annette Jaffe Interiors. They serve Long Island including the Hamptons, as well as NYC, the tri-state area, and Boca Raton, FL.
For more about Annette Jaffe Interiors, click here:
https://annettejaffeinteriors.com/
To learn more about this project, click here:
https://annettejaffeinteriors.com/commercial-portfolio/hampton-boathouses
Idées déco de couloirs blancs de taille moyenne
2