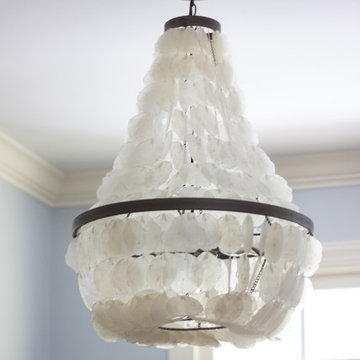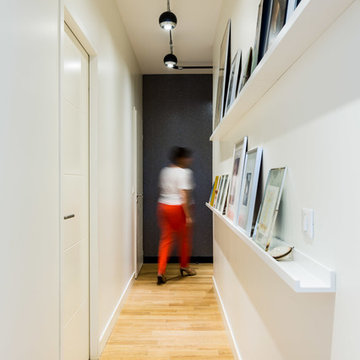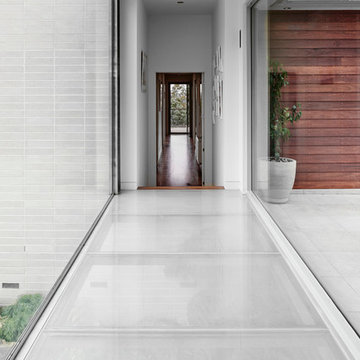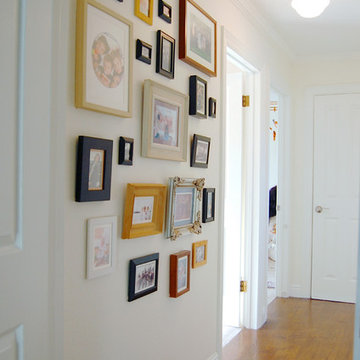Idées déco de couloirs blancs de taille moyenne
Trier par :
Budget
Trier par:Populaires du jour
81 - 100 sur 6 304 photos
1 sur 3
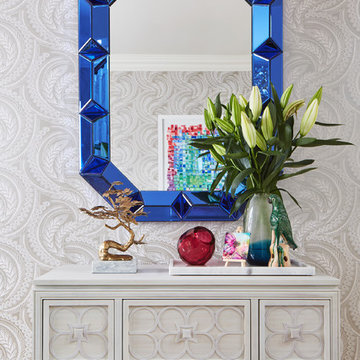
Photographed by Laura Moss
Idée de décoration pour un couloir tradition de taille moyenne avec un mur beige.
Idée de décoration pour un couloir tradition de taille moyenne avec un mur beige.
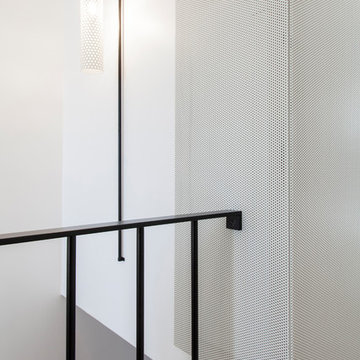
Photo : BCDF Studio
Inspiration pour un couloir design de taille moyenne avec un mur blanc, parquet clair et un sol beige.
Inspiration pour un couloir design de taille moyenne avec un mur blanc, parquet clair et un sol beige.
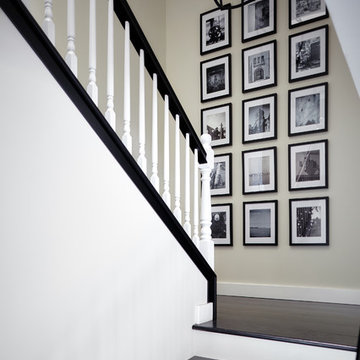
Photographer: Andy McRory
Our wonderful repeat clients from Arizona hired J Hill Interiors to complete their second project here in Coronado. The scope of work was a complete home renovation that included moving and removing walls, new flooring, refacing staircase, installing Cantina accordion doors to the back deck, new kitchen, renovation four bathrooms, recovering fireplace as well as all new lighting. Next in line…new furnishings!
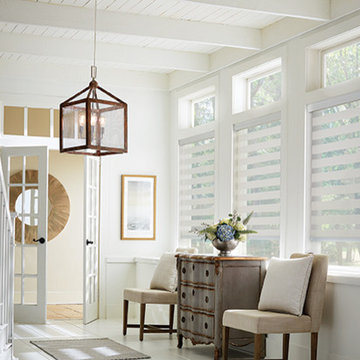
Aménagement d'un couloir classique de taille moyenne avec un mur blanc, un sol en carrelage de céramique et un sol blanc.
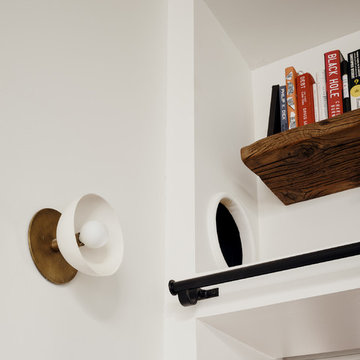
Joe Fletcher
Cette photo montre un couloir scandinave de taille moyenne avec un mur blanc et un sol en bois brun.
Cette photo montre un couloir scandinave de taille moyenne avec un mur blanc et un sol en bois brun.
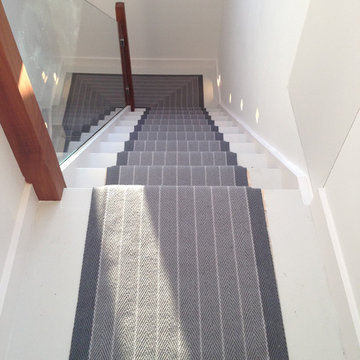
New staircase with glass balustrade designed by the My-Studio team. Stair runner in classic pinstripe by Roger Oates.
Aménagement d'un couloir contemporain de taille moyenne avec un mur gris et moquette.
Aménagement d'un couloir contemporain de taille moyenne avec un mur gris et moquette.
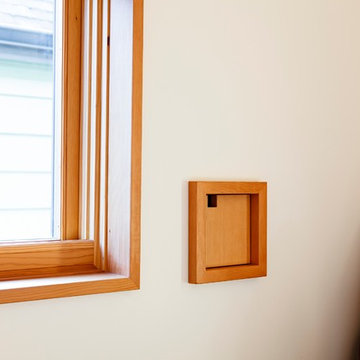
Closed view of the small built-in shelf in the reading nook.
Lincoln Barbour Photo
Exemple d'un couloir moderne de taille moyenne avec un mur blanc.
Exemple d'un couloir moderne de taille moyenne avec un mur blanc.

Exemple d'un couloir tendance de taille moyenne avec un mur blanc, sol en stratifié, un sol beige, un plafond décaissé et du papier peint.
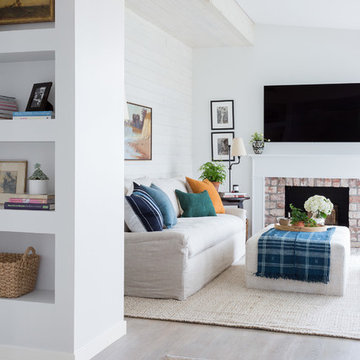
Idée de décoration pour un couloir marin de taille moyenne avec un mur blanc, parquet clair et un sol beige.
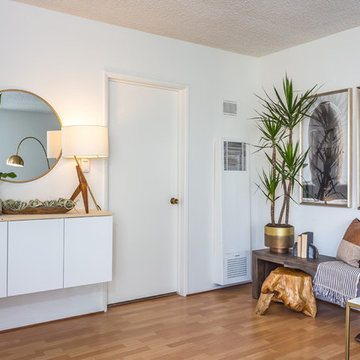
www.danieldahlerphotography.com
Aménagement d'un couloir moderne de taille moyenne avec un mur blanc, parquet clair et un sol beige.
Aménagement d'un couloir moderne de taille moyenne avec un mur blanc, parquet clair et un sol beige.
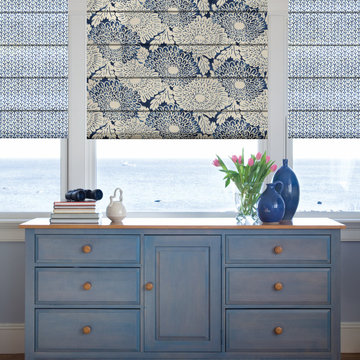
Roman shades come in a variety of different fabric and pattern to suit any room's style.
Réalisation d'un couloir marin de taille moyenne avec un mur gris, un sol en bois brun et un sol marron.
Réalisation d'un couloir marin de taille moyenne avec un mur gris, un sol en bois brun et un sol marron.
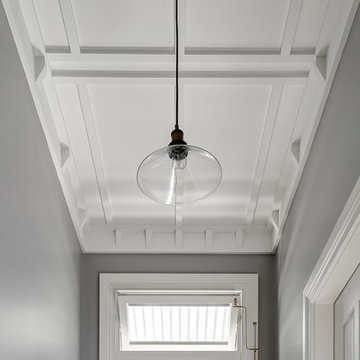
Photos Justin Alexander
Idée de décoration pour un couloir tradition de taille moyenne avec un mur gris.
Idée de décoration pour un couloir tradition de taille moyenne avec un mur gris.
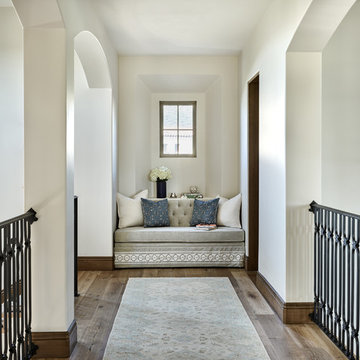
Réalisation d'un couloir méditerranéen de taille moyenne avec un mur blanc, un sol en bois brun et un sol marron.
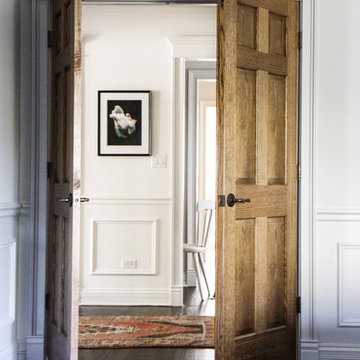
Aménagement d'un couloir campagne de taille moyenne avec un mur blanc et parquet foncé.
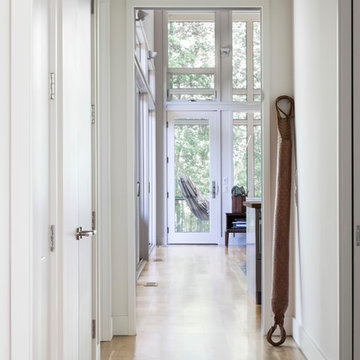
A new interpretation of utilitarian farm structures. This mountain modern home sits in the foothills of North Carolina and brings a distinctly modern element to a rural working farm. It got its name because it was built to structurally support a series of hammocks that can be hung when the homeowners family comes for extended stays biannually. The hammocks can easily be taken down or moved to a different location and allows the home to hold many people comfortably under one roof.
2016 Todd Crawford Photography

Joy Coakley
Exemple d'un couloir chic de taille moyenne avec un mur gris et un sol en ardoise.
Exemple d'un couloir chic de taille moyenne avec un mur gris et un sol en ardoise.
Idées déco de couloirs blancs de taille moyenne
5
