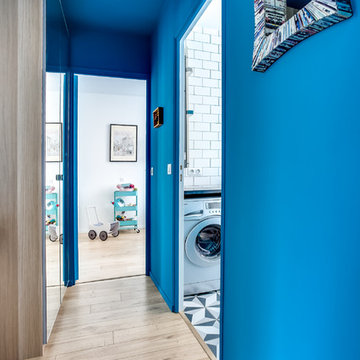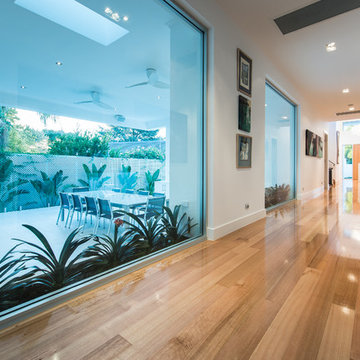Idées déco de couloirs bleus avec parquet clair
Trier par :
Budget
Trier par:Populaires du jour
21 - 40 sur 170 photos
1 sur 3
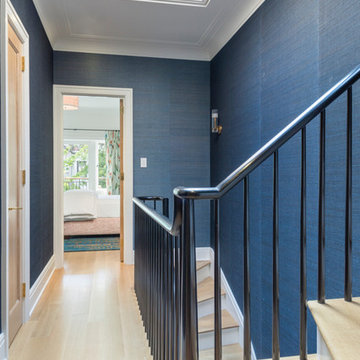
Brett Beyer Photography
Cette photo montre un couloir tendance de taille moyenne avec un mur bleu, parquet clair et un sol beige.
Cette photo montre un couloir tendance de taille moyenne avec un mur bleu, parquet clair et un sol beige.
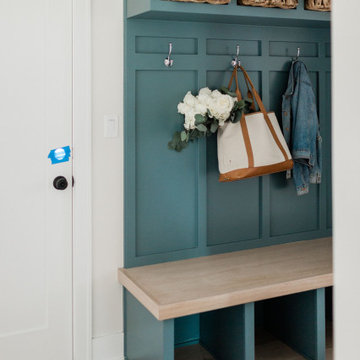
Seashell Oak Hardwood – The Ventura Hardwood Flooring Collection is contemporary and designed to look gently aged and weathered, while still being durable and stain resistant. Hallmark Floor’s 2mm slice-cut style, combined with a wire brushed texture applied by hand, offers a truly natural look for contemporary living.
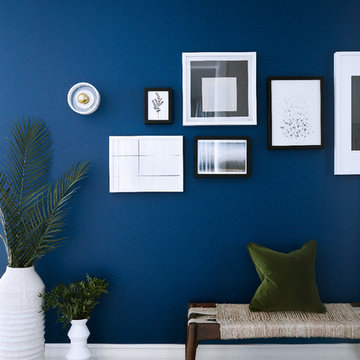
A jewelled coloured thread leads you from room to room. Upon entering, you are greeted by an electric blue oasis, tropical botany and hand selected local art.
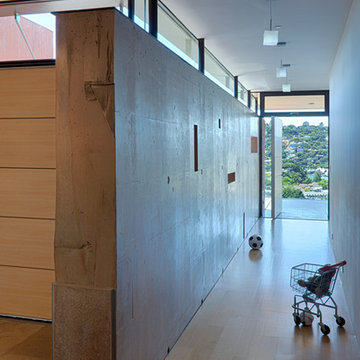
Fu-Tung Cheng, CHENG Design
• Interior Shot of Hallway and Concrete Wall in Tiburon House
Tiburon House is Cheng Design's eighth custom home project. The topography of the site for Bluff House was a rift cut into the hillside, which inspired the design concept of an ascent up a narrow canyon path. Two main wings comprise a “T” floor plan; the first includes a two-story family living wing with office, children’s rooms and baths, and Master bedroom suite. The second wing features the living room, media room, kitchen and dining space that open to a rewarding 180-degree panorama of the San Francisco Bay, the iconic Golden Gate Bridge, and Belvedere Island.
Photography: Tim Maloney
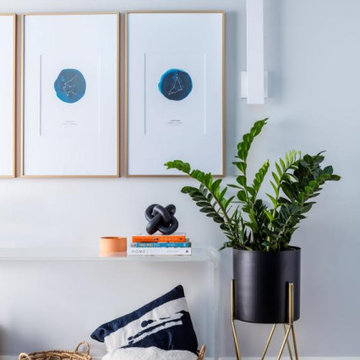
This newly built custom residence turned out to be spectacular. With Interiors by Popov’s magic touch, it has become a real family home that is comfortable for the grownups, safe for the kids and friendly to the little dogs that now occupy this space.The start of construction was a bumpy road for the homeowners. After the house was framed, our clients found themselves paralyzed with the million and one decisions that had to be made. Decisions about plumbing, electrical, millwork, hardware and exterior left them drained and overwhelmed. The couple needed help. It was at this point that they were referred to us by a friend.We immediately went about systematizing the selection and design process, which allowed us to streamline decision making and stay ahead of construction.
We designed every detail in this house. And when I say every detail, I mean it. We designed lighting, plumbing, millwork, hard surfaces, exterior, kitchen, bathrooms, fireplace and so much more. After the construction-related items were addressed, we moved to furniture, rugs, lamps, art, accessories, bedding and so on.
The result of our systematic approach and design vision was a client head over heels in love with their new home. The positive feedback we received from this homeowner was immensely gratifying. They said the only thing that they regret was not hiring Interiors by Popov sooner!
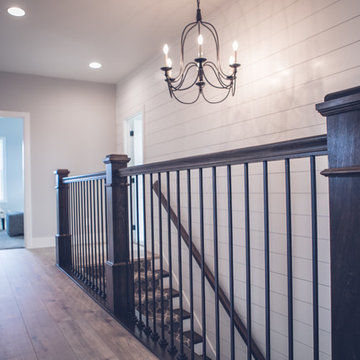
Inspiration pour un couloir design de taille moyenne avec un mur gris, parquet clair et un sol marron.
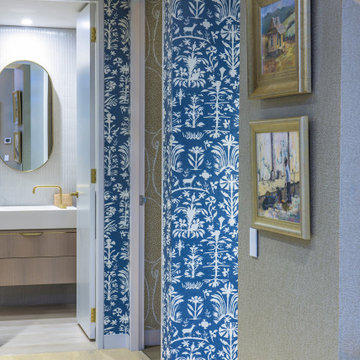
Hallway showing various wallpapers
Aménagement d'un couloir éclectique de taille moyenne avec un mur bleu et parquet clair.
Aménagement d'un couloir éclectique de taille moyenne avec un mur bleu et parquet clair.
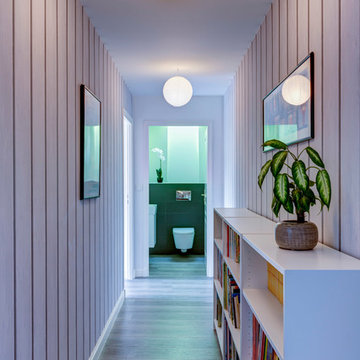
éric bouloumié
Cette image montre un couloir design de taille moyenne avec un mur blanc et parquet clair.
Cette image montre un couloir design de taille moyenne avec un mur blanc et parquet clair.
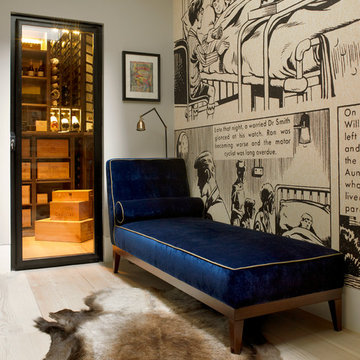
A wine cellar is located off the study, both within the side extension beneath the side passageway.
Photographer: Nick Smith
Cette image montre un petit couloir bohème avec parquet clair, un mur beige et un sol beige.
Cette image montre un petit couloir bohème avec parquet clair, un mur beige et un sol beige.
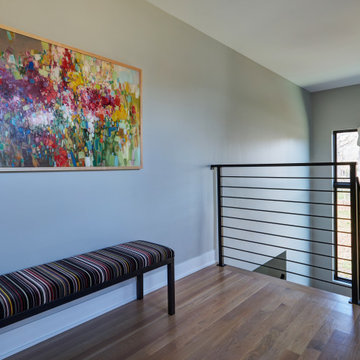
Playing with the light and dark finishes throughout the home brings energy to a calm palette and the neutral paints and allows the texture of the wood to shine. Lighting fixtures were chosen to either be minimal and sleek or to shine as the star in a room. This Nelson pendent brings the mid-century touch our clients were seeking in this space.
Design by Two Hands Interiors.
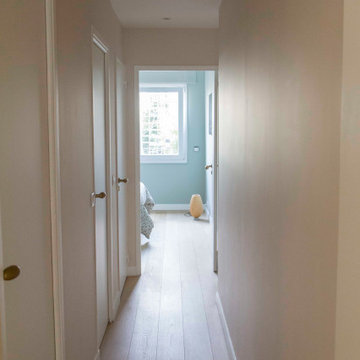
Cette photo montre un couloir tendance de taille moyenne avec un mur beige, parquet clair et un sol marron.
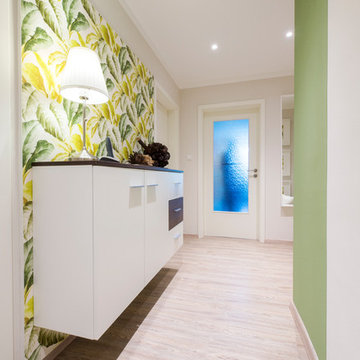
camwork.eu
Cette photo montre un petit couloir avec un mur beige, parquet clair et un sol beige.
Cette photo montre un petit couloir avec un mur beige, parquet clair et un sol beige.
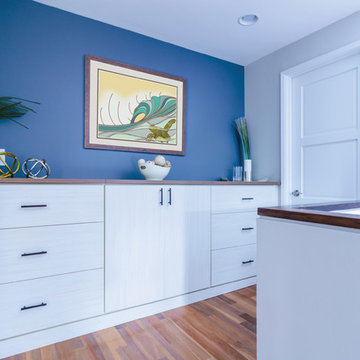
Built-in cabinets provide an attractive storage solution for this hallway. The white finish of the flat-panel cabinets is complimented by the warm wood floors and matching wood countertop.
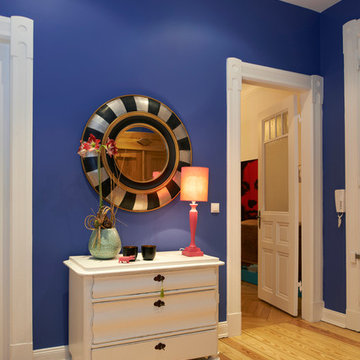
Diele
© www.wohnantworten.de,
Foto © Peter Stockhausen
Cette photo montre un couloir tendance de taille moyenne avec un mur bleu et parquet clair.
Cette photo montre un couloir tendance de taille moyenne avec un mur bleu et parquet clair.
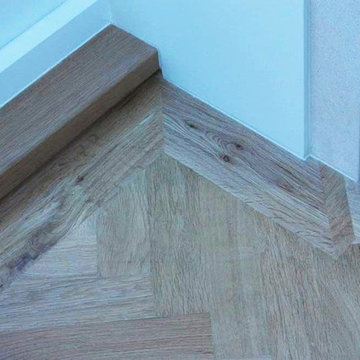
Jordan Andrews completed this impressive installation for a private residence in Eaton Place, central London. It was Unfinished Prime Oak Block 21 x 70 x 300mm with a Single Strip Bespoke Border. Once laid it was sanded and finished with Blanchon Natural wood floor Oil Environment.
Jordan Andrews pride themselves on their remarkable display of great attention to detail particularly visible on the excellent work on this wooden stair
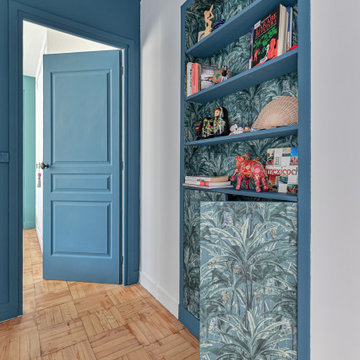
vue sur le couloir qui désert la chambre et la salle de bain Nous avons aménagé la niche existante avec un placard bas fermé. Papier peint Leroy merlin.
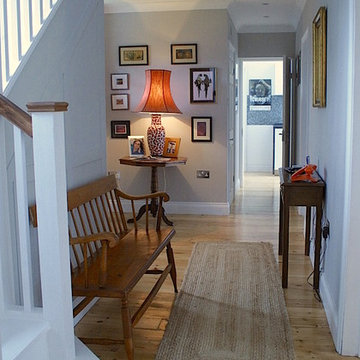
Widened entrance hall with light introduced from open-plan stairs
Aménagement d'un couloir éclectique de taille moyenne avec parquet clair.
Aménagement d'un couloir éclectique de taille moyenne avec parquet clair.
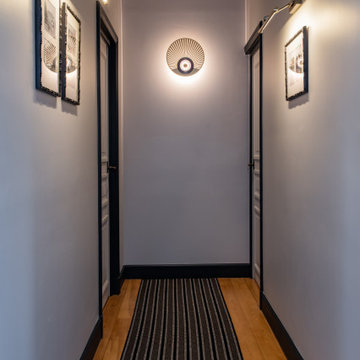
Premier étage, accès aux appartements suites
Idée de décoration pour un grand couloir tradition avec un mur bleu, parquet clair et un sol marron.
Idée de décoration pour un grand couloir tradition avec un mur bleu, parquet clair et un sol marron.
Idées déco de couloirs bleus avec parquet clair
2
