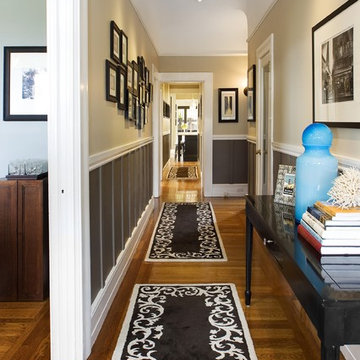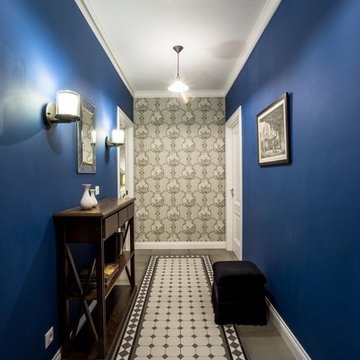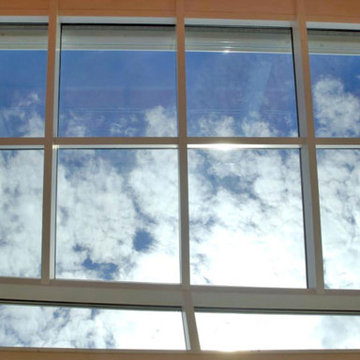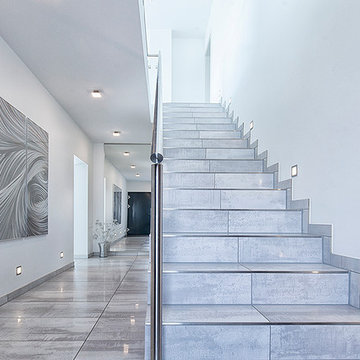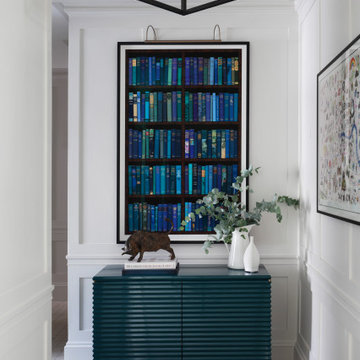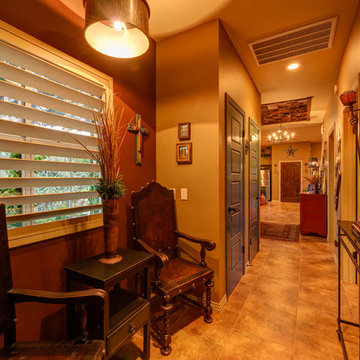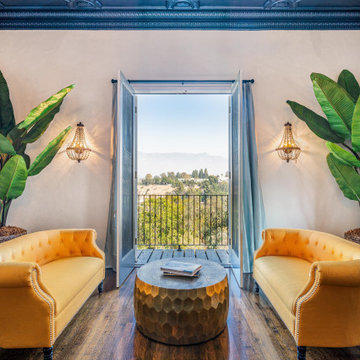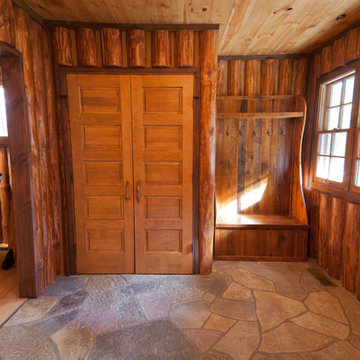Idées déco de couloirs bleus, de couleur bois
Trier par :
Budget
Trier par:Populaires du jour
101 - 120 sur 8 970 photos
1 sur 3
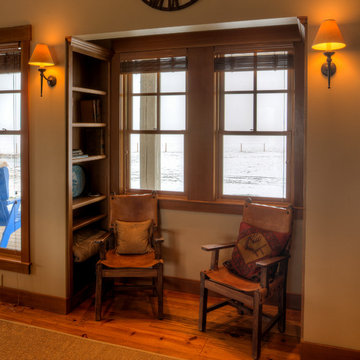
Photography by Lucas Henning.
Aménagement d'un couloir campagne de taille moyenne avec un mur beige, un sol en bois brun et un sol marron.
Aménagement d'un couloir campagne de taille moyenne avec un mur beige, un sol en bois brun et un sol marron.

This 215 acre private horse breeding and training facility can house up to 70 horses. Equine Facility Design began the site design when the land was purchased in 2001 and has managed the design team through construction which completed in 2009. Equine Facility Design developed the site layout of roads, parking, building areas, pastures, paddocks, trails, outdoor arena, Grand Prix jump field, pond, and site features. The structures include a 125’ x 250’ indoor steel riding arena building design with an attached viewing room, storage, and maintenance area; and multiple horse barn designs, including a 15 stall retirement horse barn, a 22 stall training barn with rehab facilities, a six stall stallion barn with laboratory and breeding room, a 12 stall broodmare barn with 12’ x 24’ stalls that can become 12’ x 12’ stalls at the time of weaning foals. Equine Facility Design also designed the main residence, maintenance and storage buildings, and pasture shelters. Improvements include pasture development, fencing, drainage, signage, entry gates, site lighting, and a compost facility.
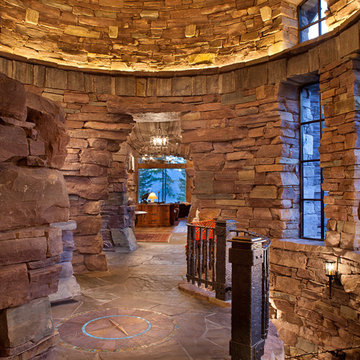
Gibeon Photography
Exemple d'un couloir avec un sol en ardoise et un sol gris.
Exemple d'un couloir avec un sol en ardoise et un sol gris.
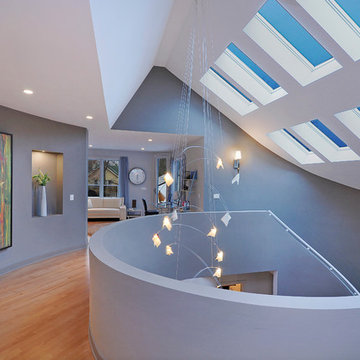
Matt Mansueto
Idée de décoration pour un grand couloir design avec un mur gris et parquet clair.
Idée de décoration pour un grand couloir design avec un mur gris et parquet clair.
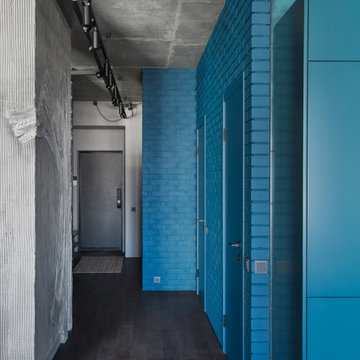
Inspiration pour un couloir urbain de taille moyenne avec un mur bleu, parquet foncé, un sol marron et un mur en parement de brique.

階段を上がりきったホールに設けられた本棚は、奥様の趣味である写真の飾り棚としても活用されています。
Cette image montre un couloir nordique de taille moyenne avec un mur blanc, un sol marron, un sol en bois brun, un plafond en papier peint et du papier peint.
Cette image montre un couloir nordique de taille moyenne avec un mur blanc, un sol marron, un sol en bois brun, un plafond en papier peint et du papier peint.
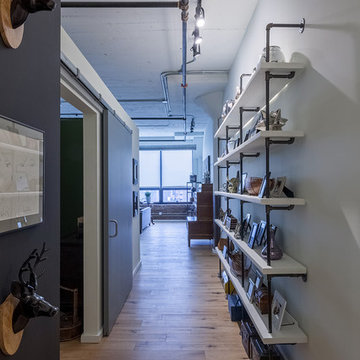
Plate 3
Cette image montre un couloir vintage de taille moyenne avec un mur blanc, un sol en bois brun et un sol marron.
Cette image montre un couloir vintage de taille moyenne avec un mur blanc, un sol en bois brun et un sol marron.
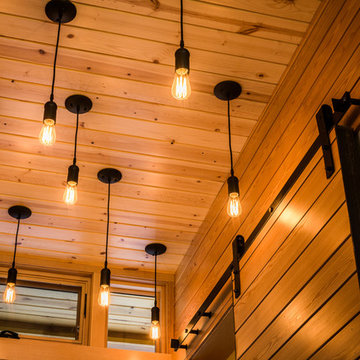
Réalisation d'un couloir chalet de taille moyenne avec un mur blanc et sol en béton ciré.
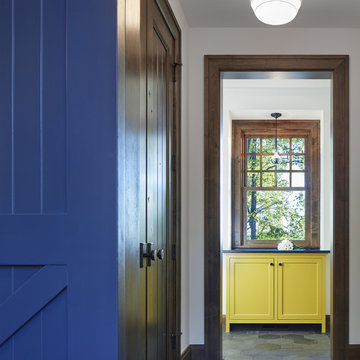
Builder: John Kraemer & Sons | Architecture: Murphy & Co. Design | Interiors: Engler Studio | Photography: Corey Gaffer
Réalisation d'un couloir marin de taille moyenne avec un mur blanc et un sol gris.
Réalisation d'un couloir marin de taille moyenne avec un mur blanc et un sol gris.
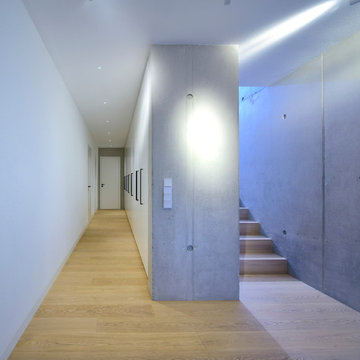
Peters Fotodesign Michael Christian Peters
Cette image montre un grand couloir minimaliste avec un mur gris et parquet clair.
Cette image montre un grand couloir minimaliste avec un mur gris et parquet clair.
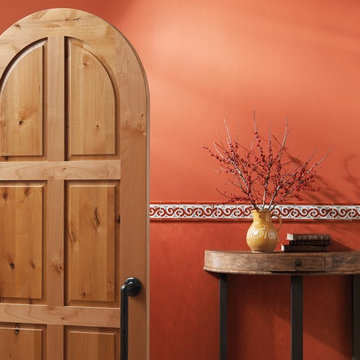
TruStile Mediterranean Door Collection - TS6090 Radius Top in Knotty Alder with Square Stick (SS) sticking and Raised (A) panel.
Cette photo montre un couloir méditerranéen.
Cette photo montre un couloir méditerranéen.
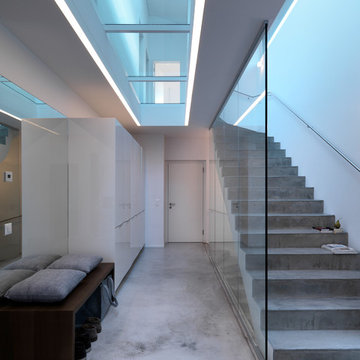
The present project, with its clear and simple forms, looks for the interaction with the rural environment and the contact with the surrounding buildings. The simplicity and architectural dialogue between form and function are the theme for inside and outside. Kitchen and dining area are facing each other. The isle leads to a made-to-measure corner bench that stretches under the wide windows along the entire length of the house and connects to the kitchen across the corner. Above the tall units with their integrated appliances, the window continues as a narrow band. The white high gloss acrylic surface of the kitchen fronts forms a decorative contrast to the wood of the floor and bench. White lacquered recessed handles provide a tranquil, two-dimensional effect.
Idées déco de couloirs bleus, de couleur bois
6
