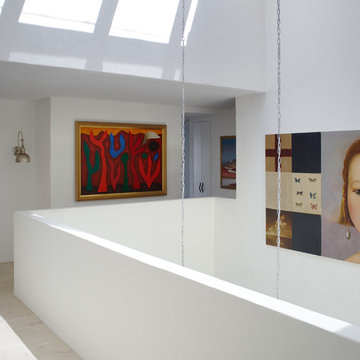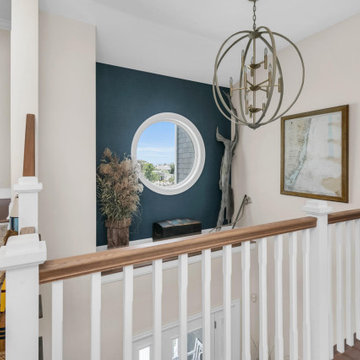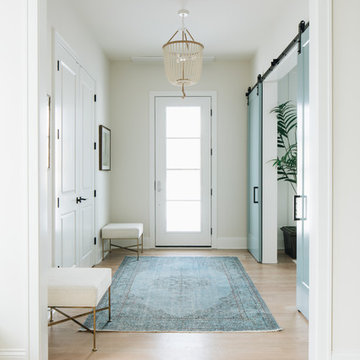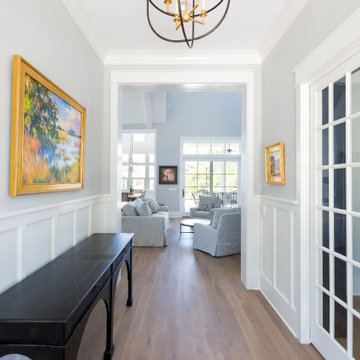Idées déco de couloirs bord de mer blancs
Trier par :
Budget
Trier par:Populaires du jour
121 - 140 sur 1 909 photos
1 sur 3
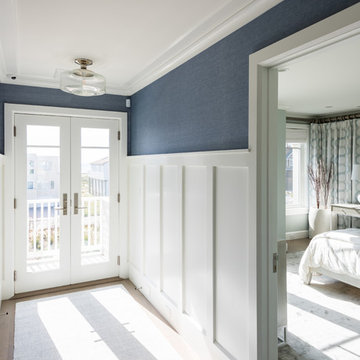
Photo by: Daniel Contelmo Jr.
Aménagement d'un couloir bord de mer de taille moyenne avec un mur bleu, un sol en bois brun et un sol marron.
Aménagement d'un couloir bord de mer de taille moyenne avec un mur bleu, un sol en bois brun et un sol marron.
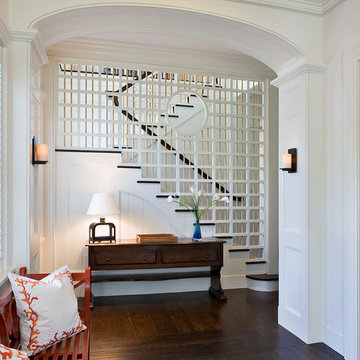
Lower level hallway and secondary staircase.
Inspiration pour un couloir marin avec un mur blanc et parquet foncé.
Inspiration pour un couloir marin avec un mur blanc et parquet foncé.
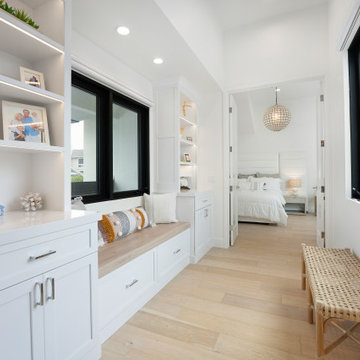
This enlarged hallway is complete with plenty of built in storage and includes a window seat. It boasts functionality with access to the guest bedroom as well as the living room.
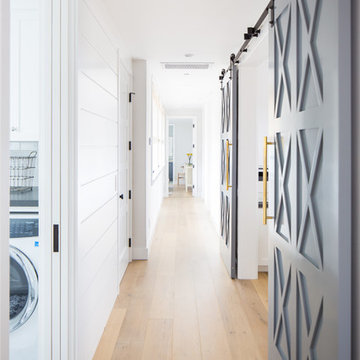
Photography: Ryan Garvin
Cette image montre un couloir marin avec un mur blanc, parquet clair et un sol beige.
Cette image montre un couloir marin avec un mur blanc, parquet clair et un sol beige.
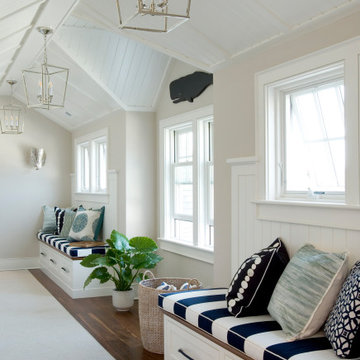
Cette photo montre un couloir bord de mer avec un mur beige, parquet foncé, un sol marron et un plafond voûté.

Cette photo montre un couloir bord de mer avec un mur blanc, un sol en bois brun, un plafond en lambris de bois et du lambris de bois.
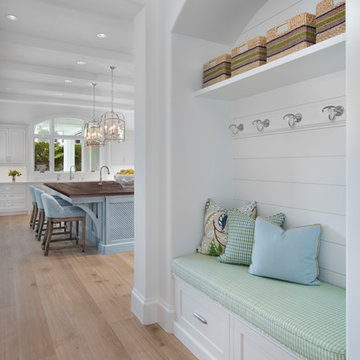
Exemple d'un couloir bord de mer de taille moyenne avec un mur blanc, un sol en bois brun et un sol marron.
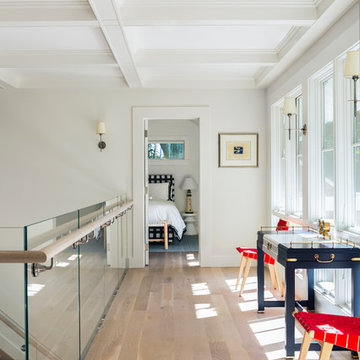
Cette photo montre un couloir bord de mer avec un mur blanc, un sol en bois brun et un sol marron.
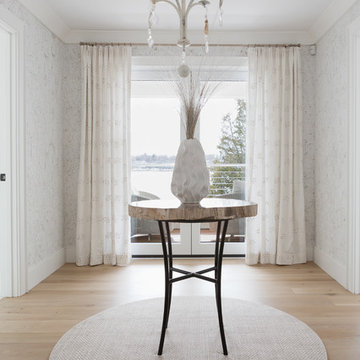
The combination of the subtle gold fleck wallpaper contrasted with the black and wood textures of this accent table, the different textures of the accent rug and the patterned drapery creates an alluring space in this hallway.
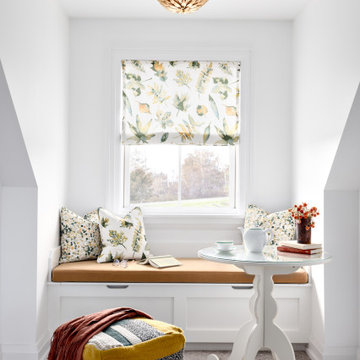
Our clients hired us to completely renovate and furnish their PEI home — and the results were transformative. Inspired by their natural views and love of entertaining, each space in this PEI home is distinctly original yet part of the collective whole.
We used color, patterns, and texture to invite personality into every room: the fish scale tile backsplash mosaic in the kitchen, the custom lighting installation in the dining room, the unique wallpapers in the pantry, powder room and mudroom, and the gorgeous natural stone surfaces in the primary bathroom and family room.
We also hand-designed several features in every room, from custom furnishings to storage benches and shelving to unique honeycomb-shaped bar shelves in the basement lounge.
The result is a home designed for relaxing, gathering, and enjoying the simple life as a couple.
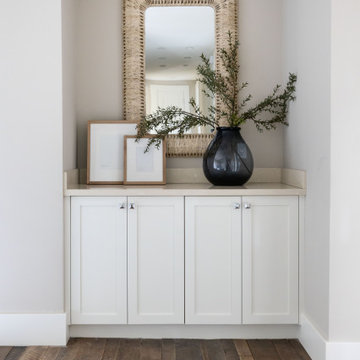
HALLWAYS AND SMALL NICHES ARE ALWAYS A CHALLENGE...BUT HERE WE HAVE A SIMPLE MIRROR AND PICTURE FRAMES TO GIVE IT SOME WARMTH WITH PERSONAL TOUCHES.
Aménagement d'un petit couloir bord de mer.
Aménagement d'un petit couloir bord de mer.
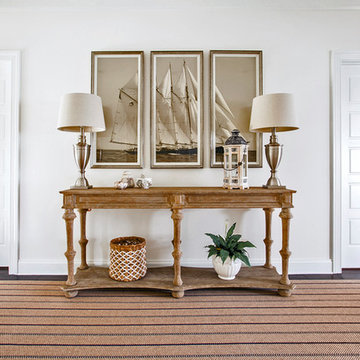
Réalisation d'un couloir marin de taille moyenne avec un mur blanc, parquet foncé et un sol marron.
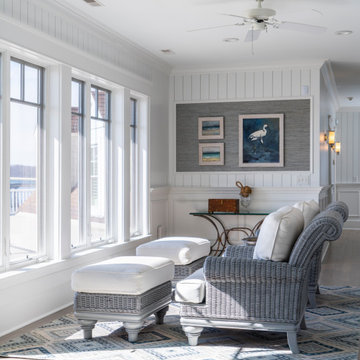
In the upstairs Hallway we installed vertical ship lap for a paneled look and set grass cloth wallcovering inside the panels. The we hung some bright oil paintings with coastal themes. This is the perfect place to sit and enjoy the view of the water.
Steve Buchanan Photography
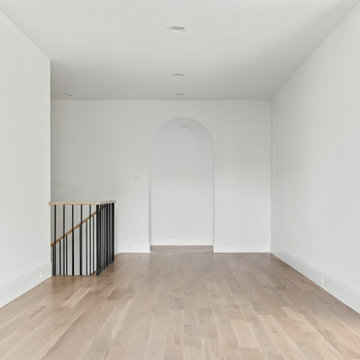
Classic, timeless, and ideally positioned on a picturesque street, discover this dream home by Jessica Koltun Home. The blend of modern architecture and transitional finishes evokes warmth while understated elegance remains constant throughout this Midway Hollow masterpiece. Countless custom features and finishes include museum-quality walls, panelled fireplace wall, reeded cabinetry, stately millwork, and white oak wood floors with custom patterns. First-floor amenities include a dedicated study, a formal and casual dining room, and a private primary suite that has direct access to the laundry room. The second floor features four bedrooms, three bathrooms, and an oversized game room that could also be used as a sixth bedroom. This is your opportunity to own a designer dream home.
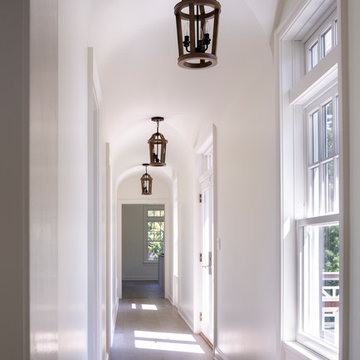
A gracious 11,500 SF shingle-style residence overlooking the Long Island Sound in Lloyd Harbor, New York. Architecture and Design by Smiros & Smiros Architects. Built by Stokkers + Company.
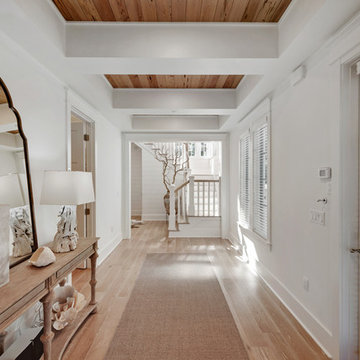
Idées déco pour un couloir bord de mer avec un mur blanc, un sol en bois brun et un sol marron.
Idées déco de couloirs bord de mer blancs
7
