Idées déco de couloirs campagne avec un mur beige
Trier par :
Budget
Trier par:Populaires du jour
141 - 160 sur 429 photos
1 sur 3
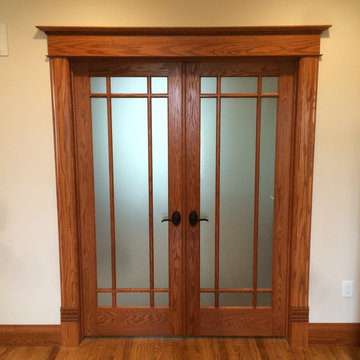
Hand carved plinths and egg and dart accent this prairie style french door. The base is HT320 (3/4" x 7 1/4"), Custom Plinth Blocks (1 1/4" x 5" x 11 3/4"), HT113 Casing (3/4" x 4 7/8"), HT199 Under Head Bead (3/8" x 1 3/8"), S4S Head (3/4" x 6"), K705 Egg and Dart Under Cap, & Custom Match Cap (1 1/16" x 2 7/8").
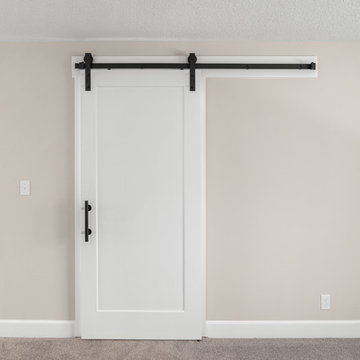
Idée de décoration pour un couloir champêtre avec un mur beige, moquette et un sol beige.
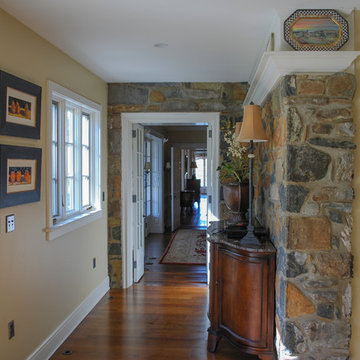
Réalisation d'un couloir champêtre de taille moyenne avec un mur beige et un sol en bois brun.
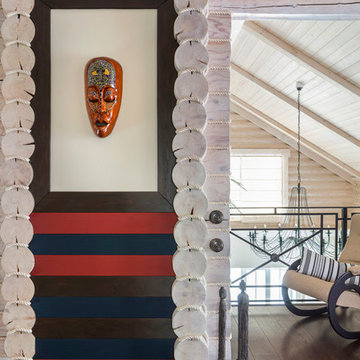
Загородный дом в стиле шале в поселке Лама Вилладж. Проектирование: Станислав Тихонов, Антон Костюкович. Фото: Антон Лихтарович 2017 г.
Réalisation d'un couloir champêtre de taille moyenne avec un mur beige, parquet foncé et un sol marron.
Réalisation d'un couloir champêtre de taille moyenne avec un mur beige, parquet foncé et un sol marron.
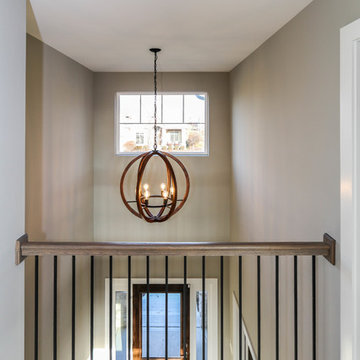
DJK Custom Homes
Inspiration pour un couloir rustique de taille moyenne avec un mur beige, parquet foncé et un sol marron.
Inspiration pour un couloir rustique de taille moyenne avec un mur beige, parquet foncé et un sol marron.
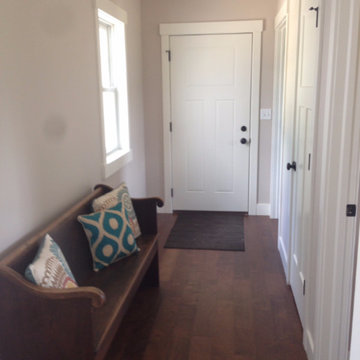
Cette image montre un petit couloir rustique avec un mur beige, parquet foncé et un sol marron.
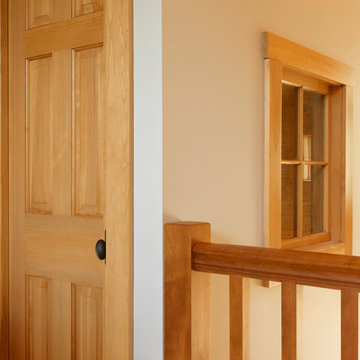
Inspiration pour un couloir rustique de taille moyenne avec un mur beige, un sol en bois brun et un sol marron.
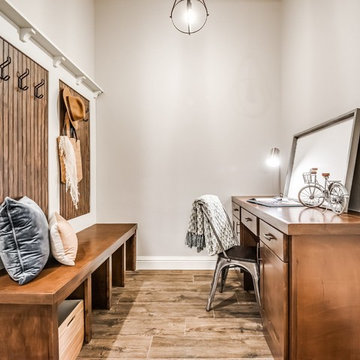
This pocket office off the hallway features a hall tree and a built-in desk.
Inspiration pour un grand couloir rustique avec un mur beige et parquet clair.
Inspiration pour un grand couloir rustique avec un mur beige et parquet clair.
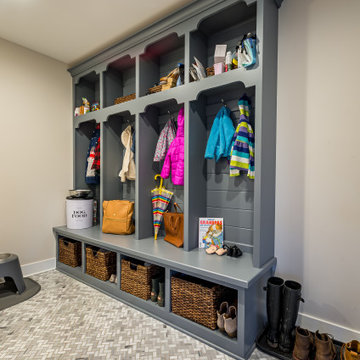
Aménagement d'un couloir campagne de taille moyenne avec un mur beige, un sol en carrelage de céramique, un sol gris, un plafond en papier peint et du papier peint.
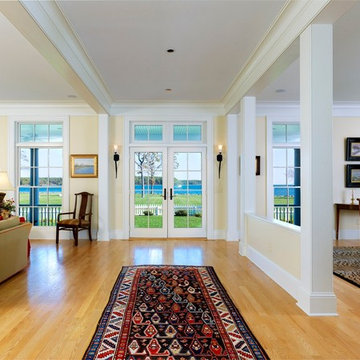
Interior millwork & Lighting by Luther Paul Weber, AIA. Hoachlander Davis Photography
Cette image montre un grand couloir rustique avec un mur beige et parquet clair.
Cette image montre un grand couloir rustique avec un mur beige et parquet clair.
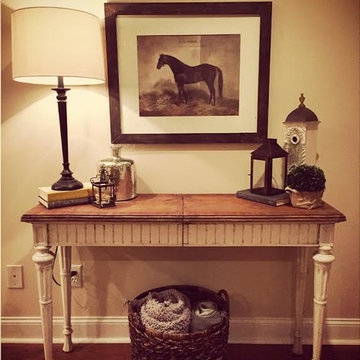
Photography: Jamie Stockton
Idées déco pour un petit couloir campagne avec un mur beige.
Idées déco pour un petit couloir campagne avec un mur beige.
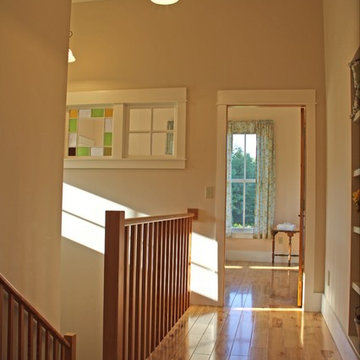
A spacious second floor with high ceilings connects the guest bedroom, reading nook, and even the first floor, with an open stair.
Idées déco pour un grand couloir campagne avec un mur beige et parquet clair.
Idées déco pour un grand couloir campagne avec un mur beige et parquet clair.
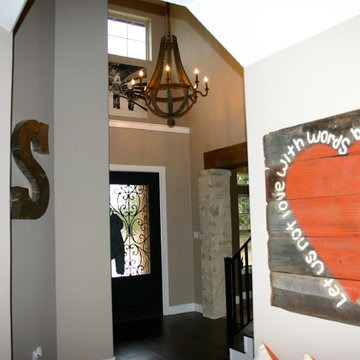
Genuine Custom Homes, LLC. Conveniently contact Michael Bryant via iPhone, email or text for a personalized consultation.
Cette image montre un couloir rustique de taille moyenne avec un mur beige, parquet foncé et un sol marron.
Cette image montre un couloir rustique de taille moyenne avec un mur beige, parquet foncé et un sol marron.
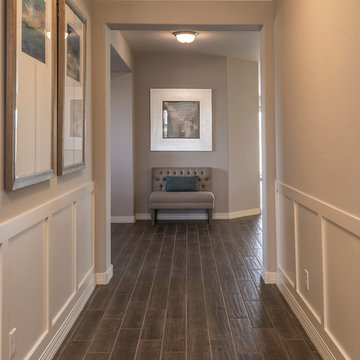
Designed by Julie Coleman, Director of Design, Allied Member ASID
Aménagement d'un couloir campagne de taille moyenne avec un mur beige et un sol en carrelage de céramique.
Aménagement d'un couloir campagne de taille moyenne avec un mur beige et un sol en carrelage de céramique.
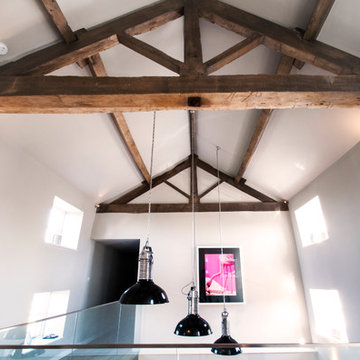
To Download the Brochure For E2 Architecture and Interiors’ Award Winning Project
The Pavilion Eco House, Blackheath
Please Paste the Link Below Into Your Browser
http://www.e2architecture.com/downloads/
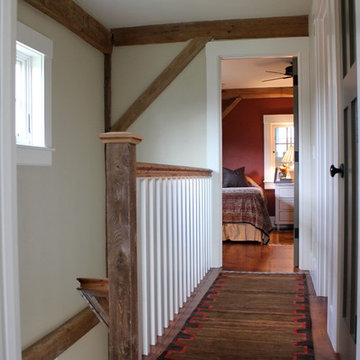
The frame of the barn was reconstructed and a small apartment and living space created, which leads out to the working barn with tractor storage.
Cette photo montre un couloir nature avec un sol en bois brun et un mur beige.
Cette photo montre un couloir nature avec un sol en bois brun et un mur beige.
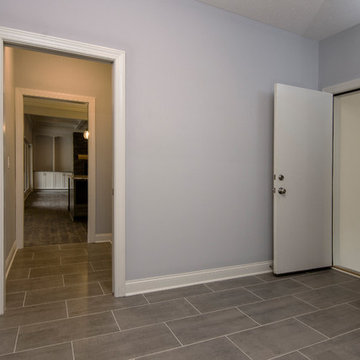
Aménagement d'un couloir campagne avec un mur beige, un sol en carrelage de céramique et un sol gris.
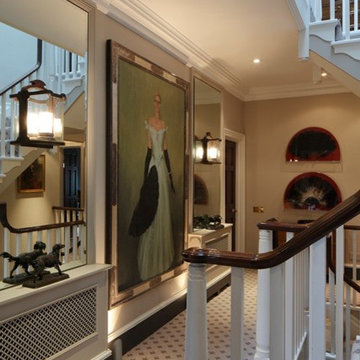
James Balston
Idées déco pour un couloir campagne de taille moyenne avec un mur beige, un sol en calcaire et un sol beige.
Idées déco pour un couloir campagne de taille moyenne avec un mur beige, un sol en calcaire et un sol beige.
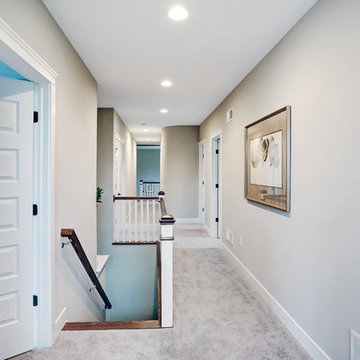
Designer details abound in this custom 2-story home with craftsman style exterior complete with fiber cement siding, attractive stone veneer, and a welcoming front porch. In addition to the 2-car side entry garage with finished mudroom, a breezeway connects the home to a 3rd car detached garage. Heightened 10’ceilings grace the 1st floor and impressive features throughout include stylish trim and ceiling details. The elegant Dining Room to the front of the home features a tray ceiling and craftsman style wainscoting with chair rail. Adjacent to the Dining Room is a formal Living Room with cozy gas fireplace. The open Kitchen is well-appointed with HanStone countertops, tile backsplash, stainless steel appliances, and a pantry. The sunny Breakfast Area provides access to a stamped concrete patio and opens to the Family Room with wood ceiling beams and a gas fireplace accented by a custom surround. A first-floor Study features trim ceiling detail and craftsman style wainscoting. The Owner’s Suite includes craftsman style wainscoting accent wall and a tray ceiling with stylish wood detail. The Owner’s Bathroom includes a custom tile shower, free standing tub, and oversized closet.
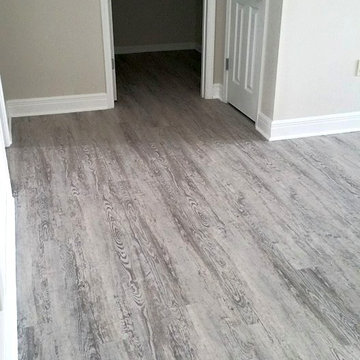
Inspiration pour un couloir rustique de taille moyenne avec un mur beige et un sol en bois brun.
Idées déco de couloirs campagne avec un mur beige
8