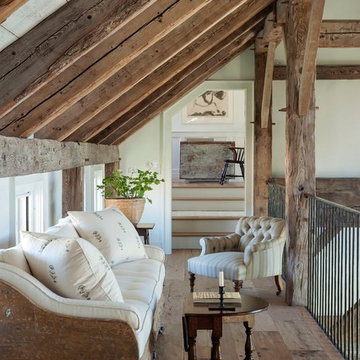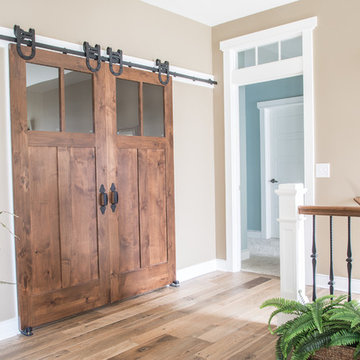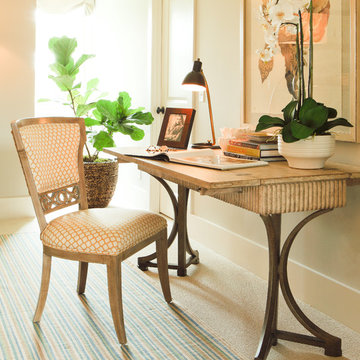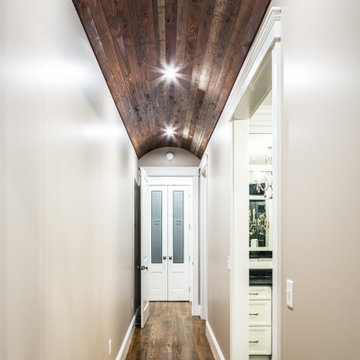Idées déco de couloirs campagne avec un mur beige
Trier par :
Budget
Trier par:Populaires du jour
61 - 80 sur 429 photos
1 sur 3
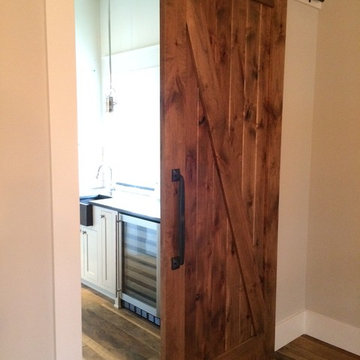
Cette image montre un couloir rustique de taille moyenne avec un mur beige et un sol en bois brun.
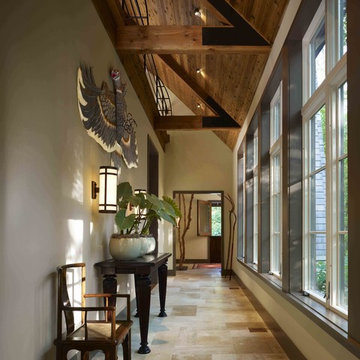
A contemporary interpretation of nostalgic farmhouse style, this Indiana home nods to its rural setting while updating tradition. A central great room, eclectic objects, and farm implements reimagined as sculpture define its modern sensibility.
Photos by Hedrich Blessing
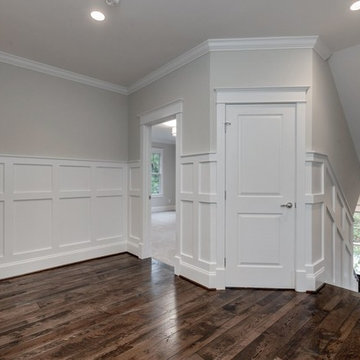
Idée de décoration pour un couloir champêtre de taille moyenne avec un mur beige et parquet foncé.
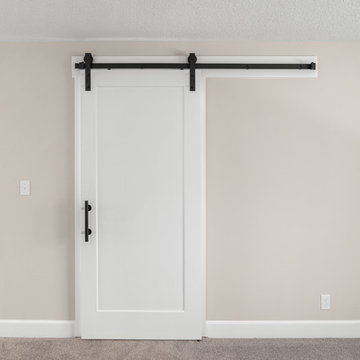
Idée de décoration pour un couloir champêtre avec un mur beige, moquette et un sol beige.
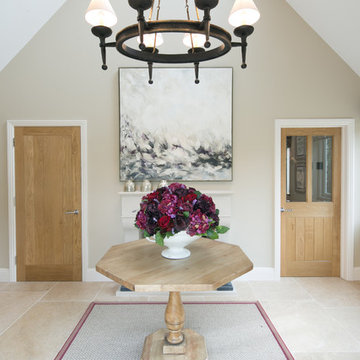
Natural materials such as the Castile limestone flooring, oak doors and pale stone feature fire place combined with exquisite attention to detail and craftsmanship by Cirencester based Rixon Architects and Rixbuild have created a real wow factor in the beautiful and substantial country style family home in the Cotswolds.
Photographed by Tony Mitchell, facestudios.net
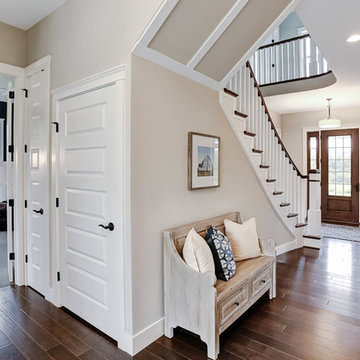
Designer details abound in this custom 2-story home with craftsman style exterior complete with fiber cement siding, attractive stone veneer, and a welcoming front porch. In addition to the 2-car side entry garage with finished mudroom, a breezeway connects the home to a 3rd car detached garage. Heightened 10’ceilings grace the 1st floor and impressive features throughout include stylish trim and ceiling details. The elegant Dining Room to the front of the home features a tray ceiling and craftsman style wainscoting with chair rail. Adjacent to the Dining Room is a formal Living Room with cozy gas fireplace. The open Kitchen is well-appointed with HanStone countertops, tile backsplash, stainless steel appliances, and a pantry. The sunny Breakfast Area provides access to a stamped concrete patio and opens to the Family Room with wood ceiling beams and a gas fireplace accented by a custom surround. A first-floor Study features trim ceiling detail and craftsman style wainscoting. The Owner’s Suite includes craftsman style wainscoting accent wall and a tray ceiling with stylish wood detail. The Owner’s Bathroom includes a custom tile shower, free standing tub, and oversized closet.
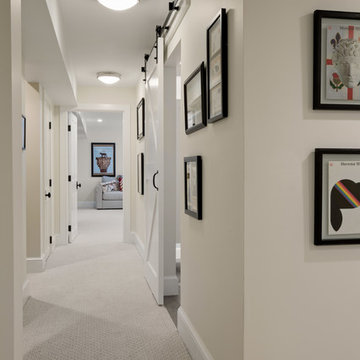
Réalisation d'un couloir champêtre de taille moyenne avec un mur beige, moquette et un sol beige.
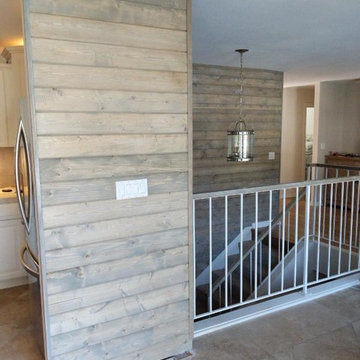
Idée de décoration pour un couloir champêtre de taille moyenne avec un mur beige, un sol en carrelage de céramique et un sol marron.
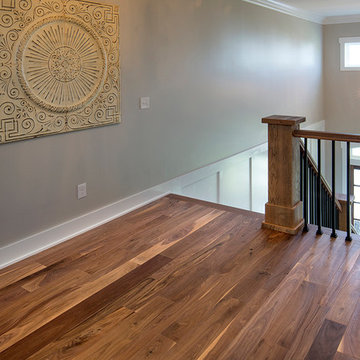
Réalisation d'un grand couloir champêtre avec un mur beige et un sol en bois brun.
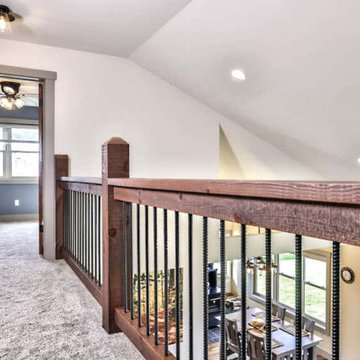
Open Loft Area between upper bedrooms overlooks the Living Room. Pine Timber and Rebar Spindle railing. Painted Poplar trims
Aménagement d'un couloir campagne avec un mur beige, moquette, un sol gris et un plafond voûté.
Aménagement d'un couloir campagne avec un mur beige, moquette, un sol gris et un plafond voûté.
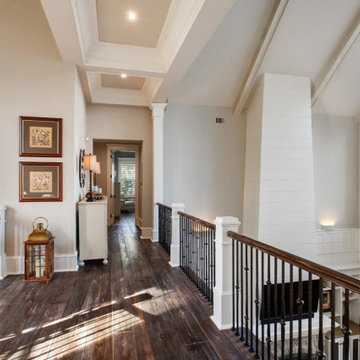
Cette image montre un couloir rustique avec un mur beige, parquet foncé et un sol marron.
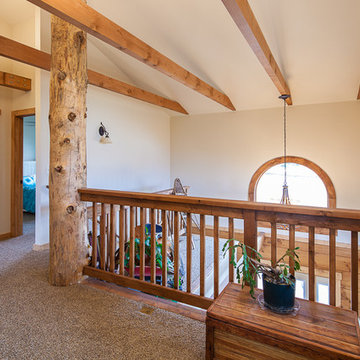
Réalisation d'un couloir champêtre de taille moyenne avec un mur beige, moquette et un sol marron.
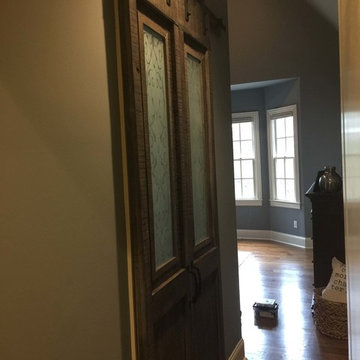
Cette photo montre un grand couloir nature avec un mur beige et un sol en bois brun.
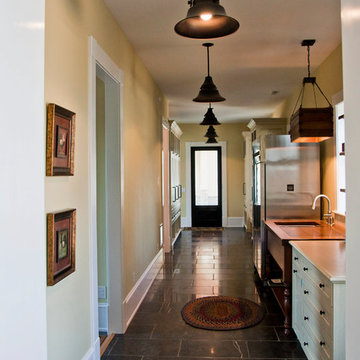
Luxury living done with energy-efficiency in mind. From the Insulated Concrete Form walls to the solar panels, this home has energy-efficient features at every turn. Luxury abounds with hardwood floors from a tobacco barn, custom cabinets, to vaulted ceilings. The indoor basketball court and golf simulator give family and friends plenty of fun options to explore. This home has it all.
Elise Trissel photograph
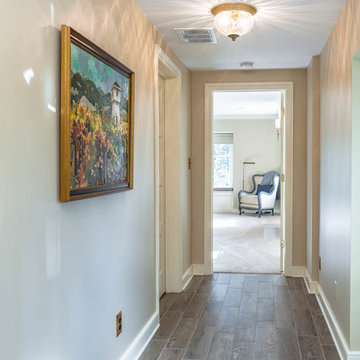
This home had a generous master suite prior to the renovation; however, it was located close to the rest of the bedrooms and baths on the floor. They desired their own separate oasis with more privacy and asked us to design and add a 2nd story addition over the existing 1st floor family room, that would include a master suite with a laundry/gift wrapping room.
We added a 2nd story addition without adding to the existing footprint of the home. The addition is entered through a private hallway with a separate spacious laundry room, complete with custom storage cabinetry, sink area, and countertops for folding or wrapping gifts. The bedroom is brimming with details such as custom built-in storage cabinetry with fine trim mouldings, window seats, and a fireplace with fine trim details. The master bathroom was designed with comfort in mind. A custom double vanity and linen tower with mirrored front, quartz countertops and champagne bronze plumbing and lighting fixtures make this room elegant. Water jet cut Calcatta marble tile and glass tile make this walk-in shower with glass window panels a true work of art. And to complete this addition we added a large walk-in closet with separate his and her areas, including built-in dresser storage, a window seat, and a storage island. The finished renovation is their private spa-like place to escape the busyness of life in style and comfort. These delightful homeowners are already talking phase two of renovations with us and we look forward to a longstanding relationship with them.
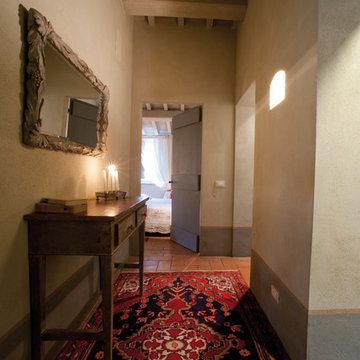
Progettazione Villa in campagna toscana
Inspiration pour un petit couloir rustique avec un mur beige et un sol en brique.
Inspiration pour un petit couloir rustique avec un mur beige et un sol en brique.
Idées déco de couloirs campagne avec un mur beige
4
