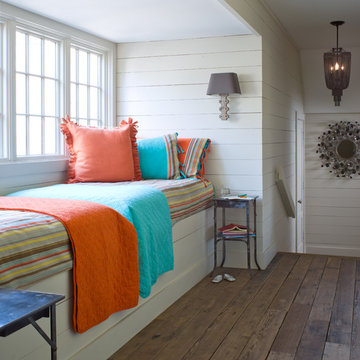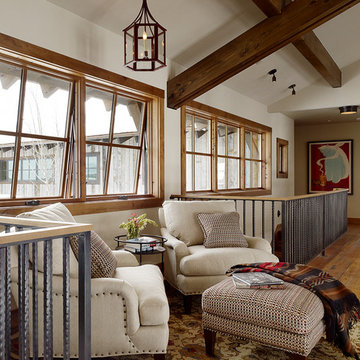Idées déco de couloirs campagne avec un mur beige
Trier par :
Budget
Trier par:Populaires du jour
21 - 40 sur 429 photos
1 sur 3
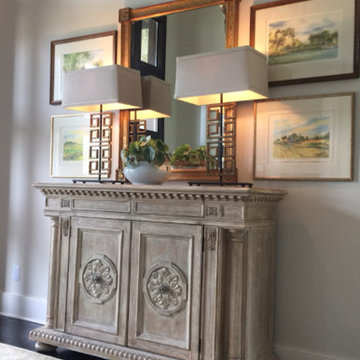
Aménagement d'un couloir campagne de taille moyenne avec un mur beige et parquet foncé.
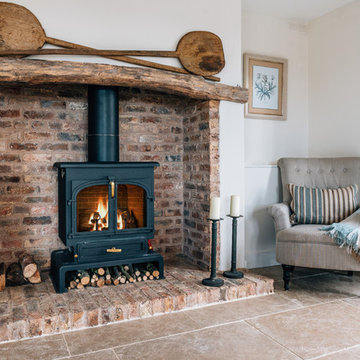
Cette image montre un couloir rustique de taille moyenne avec un mur beige.

When Cummings Architects first met with the owners of this understated country farmhouse, the building’s layout and design was an incoherent jumble. The original bones of the building were almost unrecognizable. All of the original windows, doors, flooring, and trims – even the country kitchen – had been removed. Mathew and his team began a thorough design discovery process to find the design solution that would enable them to breathe life back into the old farmhouse in a way that acknowledged the building’s venerable history while also providing for a modern living by a growing family.
The redesign included the addition of a new eat-in kitchen, bedrooms, bathrooms, wrap around porch, and stone fireplaces. To begin the transforming restoration, the team designed a generous, twenty-four square foot kitchen addition with custom, farmers-style cabinetry and timber framing. The team walked the homeowners through each detail the cabinetry layout, materials, and finishes. Salvaged materials were used and authentic craftsmanship lent a sense of place and history to the fabric of the space.
The new master suite included a cathedral ceiling showcasing beautifully worn salvaged timbers. The team continued with the farm theme, using sliding barn doors to separate the custom-designed master bath and closet. The new second-floor hallway features a bold, red floor while new transoms in each bedroom let in plenty of light. A summer stair, detailed and crafted with authentic details, was added for additional access and charm.
Finally, a welcoming farmer’s porch wraps around the side entry, connecting to the rear yard via a gracefully engineered grade. This large outdoor space provides seating for large groups of people to visit and dine next to the beautiful outdoor landscape and the new exterior stone fireplace.
Though it had temporarily lost its identity, with the help of the team at Cummings Architects, this lovely farmhouse has regained not only its former charm but also a new life through beautifully integrated modern features designed for today’s family.
Photo by Eric Roth
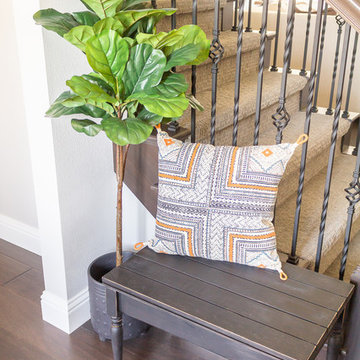
The foyer, is an important room because it is the first thing you see when you walk into the home.
I added the small wooden bench and throw pillow, for just a slight touch of a bohemian vibe.
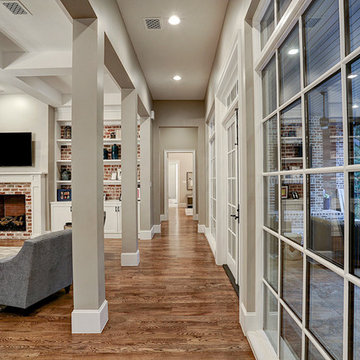
Exemple d'un grand couloir nature avec un mur beige, un sol en bois brun et un sol marron.
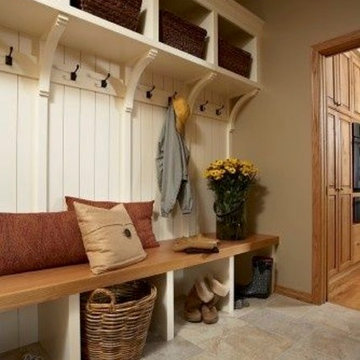
Cette photo montre un couloir nature de taille moyenne avec un mur beige et un sol en carrelage de céramique.
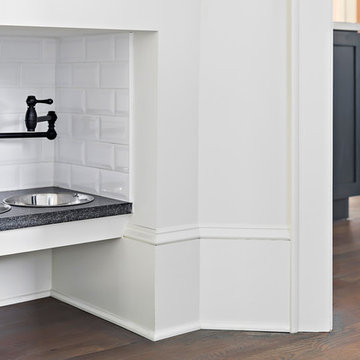
Idées déco pour un couloir campagne de taille moyenne avec un mur beige, un sol en bois brun et un sol marron.

Builder: Boone Construction
Photographer: M-Buck Studio
This lakefront farmhouse skillfully fits four bedrooms and three and a half bathrooms in this carefully planned open plan. The symmetrical front façade sets the tone by contrasting the earthy textures of shake and stone with a collection of crisp white trim that run throughout the home. Wrapping around the rear of this cottage is an expansive covered porch designed for entertaining and enjoying shaded Summer breezes. A pair of sliding doors allow the interior entertaining spaces to open up on the covered porch for a seamless indoor to outdoor transition.
The openness of this compact plan still manages to provide plenty of storage in the form of a separate butlers pantry off from the kitchen, and a lakeside mudroom. The living room is centrally located and connects the master quite to the home’s common spaces. The master suite is given spectacular vistas on three sides with direct access to the rear patio and features two separate closets and a private spa style bath to create a luxurious master suite. Upstairs, you will find three additional bedrooms, one of which a private bath. The other two bedrooms share a bath that thoughtfully provides privacy between the shower and vanity.
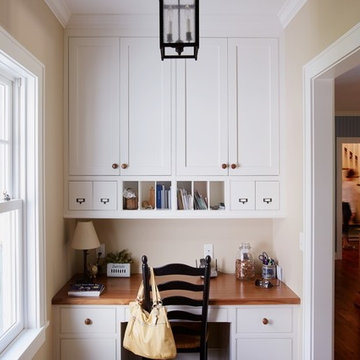
CREATIVE LIGHTING- 651.647.0111
www.creative-lighting.com
LIGHTING DESIGN: Tara Simons
tsimons@creative-lighting.com
BCD Homes/Lauren Markell: www.bcdhomes.com
PHOTO CRED: Matt Blum Photography
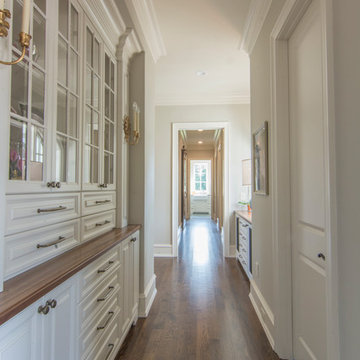
Exemple d'un couloir nature de taille moyenne avec un mur beige, parquet foncé et un sol marron.
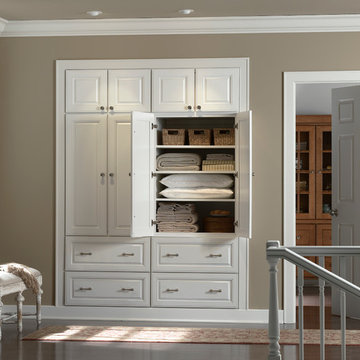
Aménagement d'un couloir campagne de taille moyenne avec un mur beige, un sol en vinyl et un sol marron.
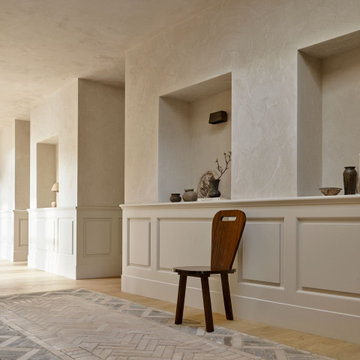
Réalisation d'un très grand couloir champêtre avec un mur beige et un sol beige.
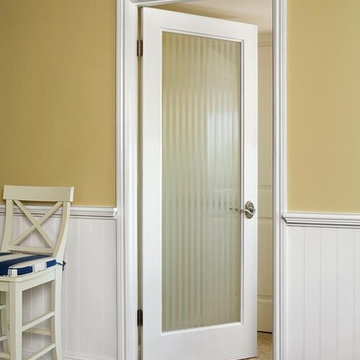
Idées déco pour un petit couloir campagne avec un mur beige, moquette et un sol beige.
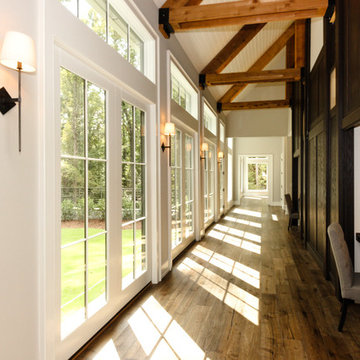
Parade of Homes Gold Winner
This 7,500 modern farmhouse style home was designed for a busy family with young children. The family lives over three floors including home theater, gym, playroom, and a hallway with individual desk for each child. From the farmhouse front, the house transitions to a contemporary oasis with large modern windows, a covered patio, and room for a pool.
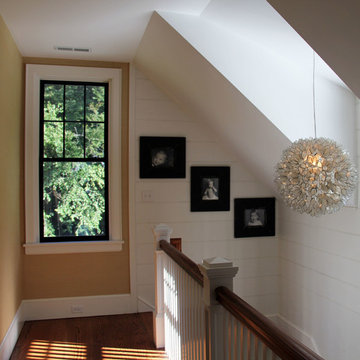
Todd Tully Danner, AIA, IIDA
Cette image montre un petit couloir rustique avec un mur beige et parquet foncé.
Cette image montre un petit couloir rustique avec un mur beige et parquet foncé.

Luxury living done with energy-efficiency in mind. From the Insulated Concrete Form walls to the solar panels, this home has energy-efficient features at every turn. Luxury abounds with hardwood floors from a tobacco barn, custom cabinets, to vaulted ceilings. The indoor basketball court and golf simulator give family and friends plenty of fun options to explore. This home has it all.
Elise Trissel photograph
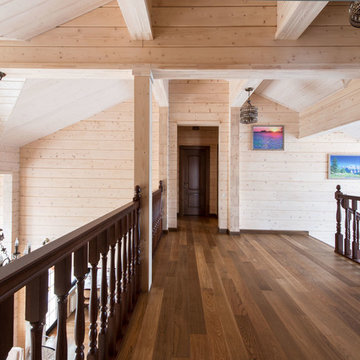
Александр Камачкин
Idée de décoration pour un couloir champêtre de taille moyenne avec un mur beige, un sol en bois brun et un sol marron.
Idée de décoration pour un couloir champêtre de taille moyenne avec un mur beige, un sol en bois brun et un sol marron.
Idées déco de couloirs campagne avec un mur beige
2
