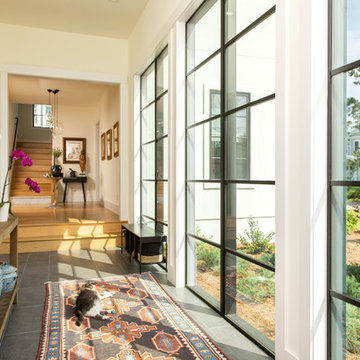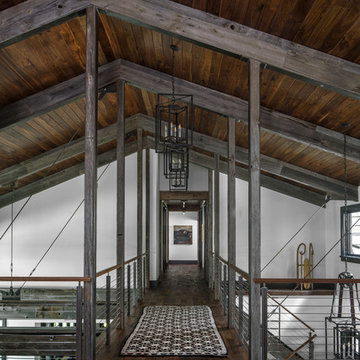Idées déco de couloirs campagne avec un mur blanc
Trier par :
Budget
Trier par:Populaires du jour
161 - 180 sur 1 201 photos
1 sur 3
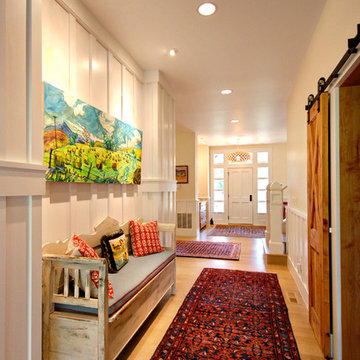
Robert Hawkins, Be A Deer
Cette photo montre un couloir nature de taille moyenne avec un mur blanc, un sol en bois brun et un sol marron.
Cette photo montre un couloir nature de taille moyenne avec un mur blanc, un sol en bois brun et un sol marron.
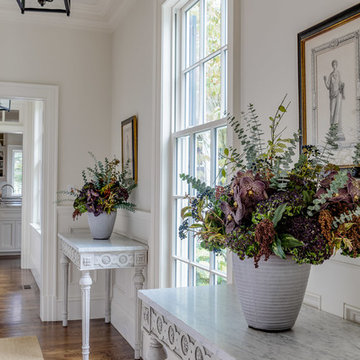
Greg Premru
Idée de décoration pour un couloir champêtre de taille moyenne avec un mur blanc, un sol en bois brun et un sol marron.
Idée de décoration pour un couloir champêtre de taille moyenne avec un mur blanc, un sol en bois brun et un sol marron.
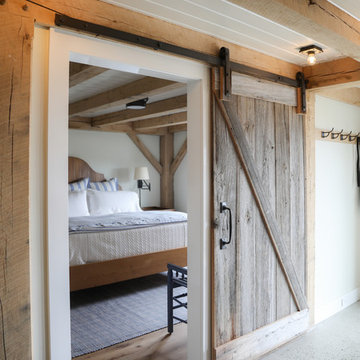
Bedroom hall with sliding barn doors.
- Maaike Bernstrom Photography.
Inspiration pour un couloir rustique de taille moyenne avec un mur blanc, sol en béton ciré et un sol gris.
Inspiration pour un couloir rustique de taille moyenne avec un mur blanc, sol en béton ciré et un sol gris.
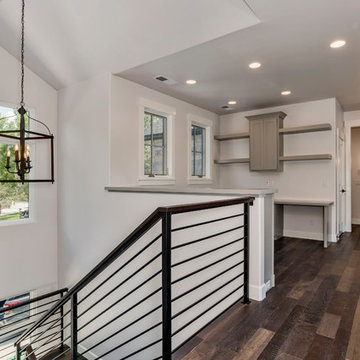
Inspiration pour un couloir rustique de taille moyenne avec un mur blanc, parquet foncé et un sol marron.
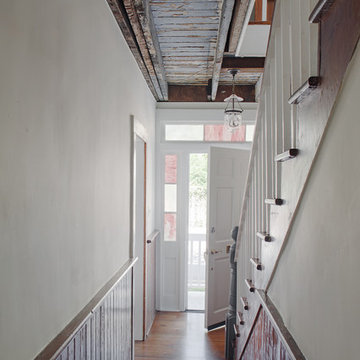
This pre-civil war post and beam home built circa 1860 features restored woodwork, reclaimed antique fixtures, a 1920s style bathroom, and most notably, the largest preserved section of haint blue paint in Savannah, Georgia. Photography by Atlantic Archives
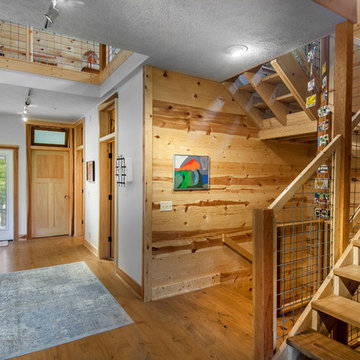
Architect: Michelle Penn, AIA This barn home is modeled after an existing Nebraska barn in Lancaster County. Heating is by passive solar design, supplemented by a geothermal radiant floor system which is located under the wood floors in the hall. The railings are made from goat fencing and walls are tongue and groove pine. The paint color is Paper Mache AF-25 Benjamin Moore. Notice the traditional style interior transoms above the doors!
Photo Credits: Jackson Studios
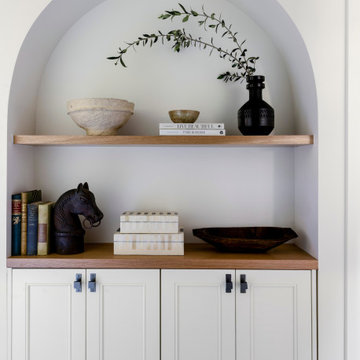
Inspiration pour un grand couloir rustique avec un mur blanc et parquet foncé.
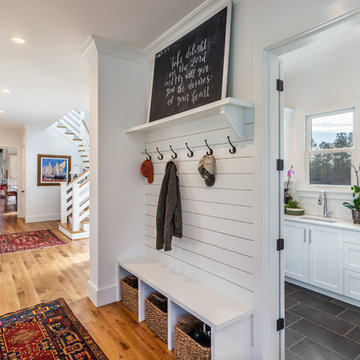
Rear hallway provides a drop-zone for organizing jackets and backpacks, with access to the large laundry/utility room.
Inspiro 8
Cette photo montre un grand couloir nature avec un mur blanc, un sol en bois brun et un sol marron.
Cette photo montre un grand couloir nature avec un mur blanc, un sol en bois brun et un sol marron.
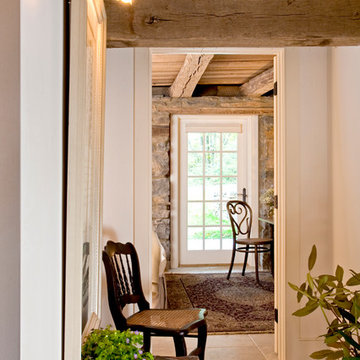
Hallway in the lower level of the remodeled barn.
-Randal Bye
Cette photo montre un grand couloir nature avec un mur blanc et un sol en calcaire.
Cette photo montre un grand couloir nature avec un mur blanc et un sol en calcaire.
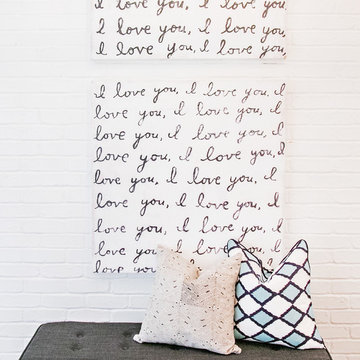
Aménagement d'un couloir campagne de taille moyenne avec un mur blanc, un sol en bois brun et un sol marron.
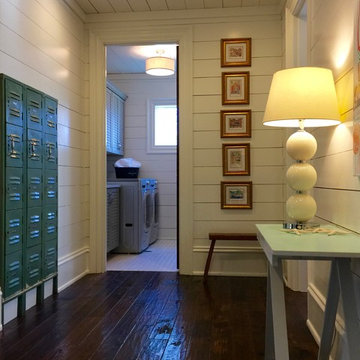
Staging should never overshadow the unique features of a house. Careful editing of the landing keeps the space warn and inviting but, more importantly, allows the unique storage feature to steal the show!
Bobbie McGrath/Successful Staging
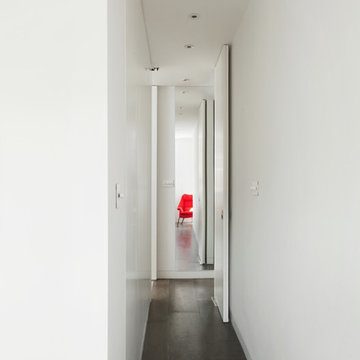
The proposal for the renovation of a small apartment on the third floor of a 1990s block in the hearth of Fitzrovia sets out to wipe out the original layout and update its configuration to suit the requirements of the new owner. The challenge was to incorporate an ambitious brief within the limited space of 48 sqm.
A narrow entrance corridor is sandwiched between integrated storage and a pod that houses Utility functions on one side and the Kitchen on the side opposite and leads to a large open space Living Area that can be separated by means of full height pivoting doors. This is the starting point of an imaginary interior circulation route that guides one to the terrace via the sleeping quarter and which is distributed with singularities that enrich the quality of the journey through the small apartment. Alternating the qualities of each space further augments the degree of variation within such a limited space.
The materials have been selected to complement each other and to create a homogenous living environment where grey concrete tiles are juxtaposed to spray lacquered vertical surfaces and the walnut kitchen counter adds and earthy touch and is contrasted with a painted splashback.
In addition, the services of the apartment have been upgraded and the space has been fully insulated to improve its thermal and sound performance.
Photography by Gianluca Maver
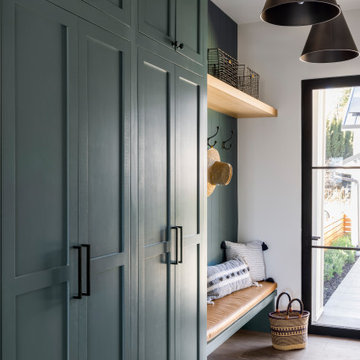
Idées déco pour un très grand couloir campagne avec un mur blanc, un sol en bois brun et un sol marron.
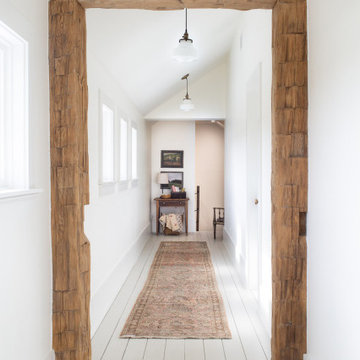
Cette image montre un grand couloir rustique avec un mur blanc, parquet clair, un sol marron et poutres apparentes.
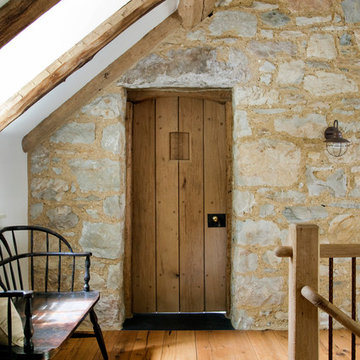
Réalisation d'un couloir champêtre avec un mur blanc et un sol en bois brun.
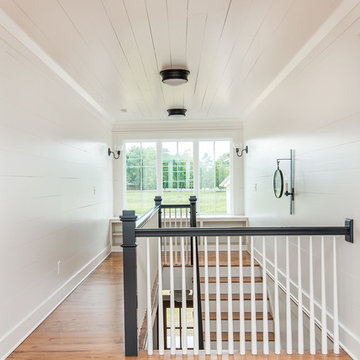
Jessica Lysse Photography
Inspiration pour un grand couloir rustique avec un mur blanc.
Inspiration pour un grand couloir rustique avec un mur blanc.
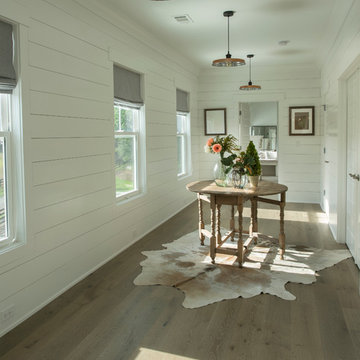
Instead of a traditional hallway, this second floor is connected by a light and bright gallery lined in white shiplap.
Cette photo montre un grand couloir nature avec un mur blanc et parquet clair.
Cette photo montre un grand couloir nature avec un mur blanc et parquet clair.
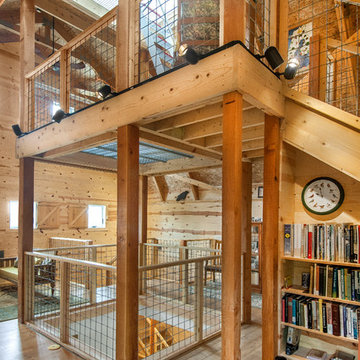
Architect: Michelle Penn, AIA This barn home is modeled after an existing Nebraska barn in Lancaster County. Heating is by passive solar design, supplemented by a geothermal radiant floor system. Cooling will rely on a whole house fan and a passive air flow system. The passive system is created with the cupola, windows, transoms and passive venting for cooling, rather than a forced air system. Here you can see the underside of the gambrel roof and the ladder leading up to the cupola.
Photo Credits: Jackson Studios
Idées déco de couloirs campagne avec un mur blanc
9
