Idées déco de couloirs campagne avec un mur gris
Trier par :
Budget
Trier par:Populaires du jour
161 - 180 sur 449 photos
1 sur 3
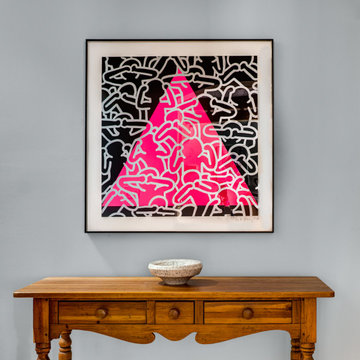
A cool gray was chosen for the hallways and common areas. It is a great neutral backdrop for the family's vast and interesting art collection and a counterpoint to all of the warm wood tones in the house. Benjamin Moore Wickham Gray. Carl Bellavia Photography.
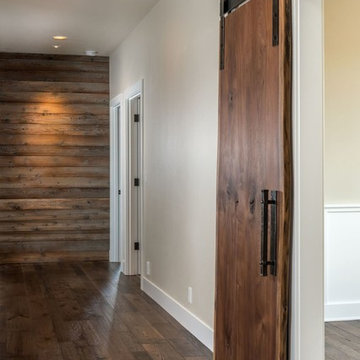
Working with the Schumacher Construction team, Patty Jones of Patty Jones Design, LLC selected exterior and interior finishes creating a "farm-style" home in the resort community of Tetherow in Central Oregon. The home has stained ship lap and patterned cement tile in the powder bath, rustic hardwood accents throughout, rustic light fixtures, cement & quartz counter tops and many other finishes that make this spec home warm and inviting.
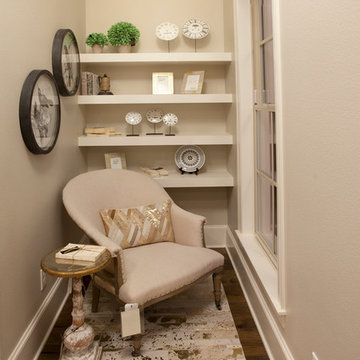
David White Photography
Inspiration pour un petit couloir rustique avec un mur gris et parquet clair.
Inspiration pour un petit couloir rustique avec un mur gris et parquet clair.
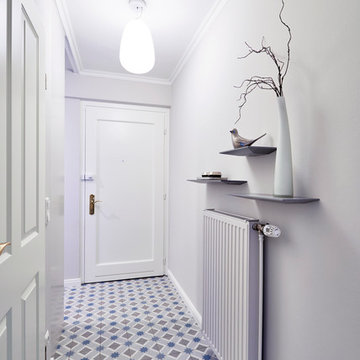
Ein kleiner schmaler Fur bekommt mit Wandboarden in geringer Tiefe und Deko ein neues Gesicht.
Idées déco pour un petit couloir campagne avec un mur gris, un sol en carrelage de porcelaine et un sol multicolore.
Idées déco pour un petit couloir campagne avec un mur gris, un sol en carrelage de porcelaine et un sol multicolore.
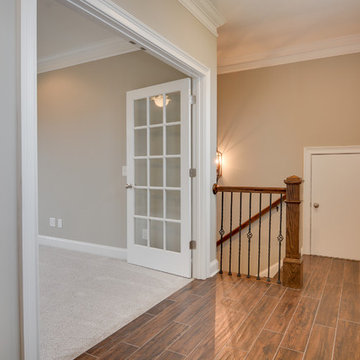
This custom farmhouse-style home in Evans, GA is a beautiful marriage of craftsman style meets elegance. In this photo you see hardwood tile and french doors on the second level.
Photography by Joe Bailey
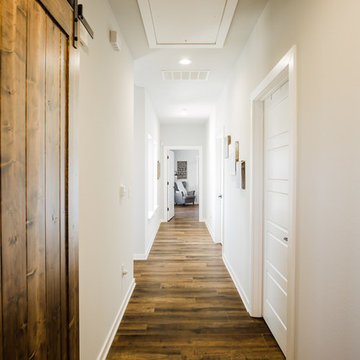
Exemple d'un couloir nature de taille moyenne avec un mur gris, un sol en bois brun et un sol marron.
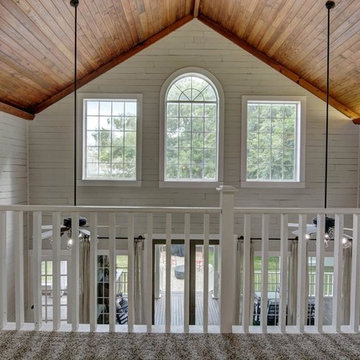
Aménagement d'un couloir campagne de taille moyenne avec un mur gris, moquette et un sol beige.
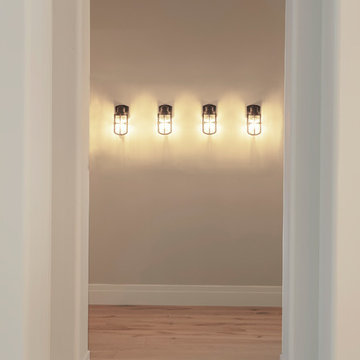
Micheal Hospelt
Idée de décoration pour un couloir champêtre de taille moyenne avec un mur gris, parquet clair et un sol beige.
Idée de décoration pour un couloir champêtre de taille moyenne avec un mur gris, parquet clair et un sol beige.
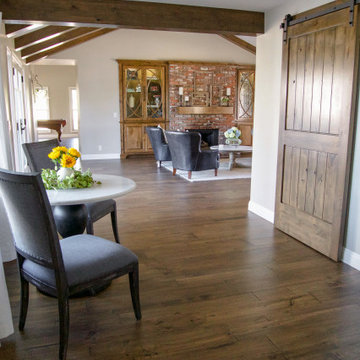
An expansive hall leading to the living area, large windows and french doors give a healthy wave of light to the space to show off the natural rustic beauty of these floor planks.
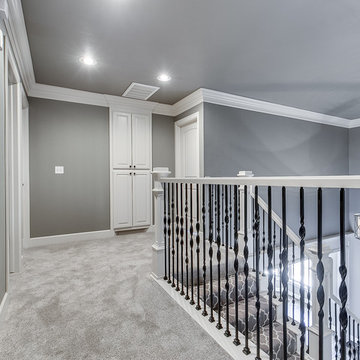
Sarah Strunk Photography
Idée de décoration pour un couloir champêtre de taille moyenne avec un mur gris et moquette.
Idée de décoration pour un couloir champêtre de taille moyenne avec un mur gris et moquette.
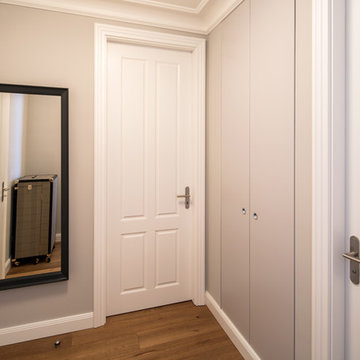
Kühnapfel Fotografie
Cette image montre un couloir rustique de taille moyenne avec un mur gris, parquet foncé et un sol marron.
Cette image montre un couloir rustique de taille moyenne avec un mur gris, parquet foncé et un sol marron.
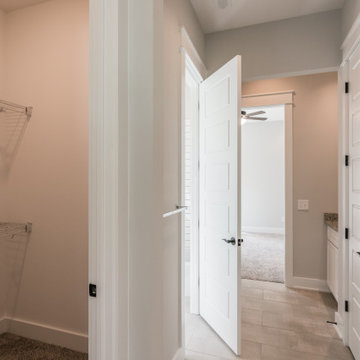
Idée de décoration pour un couloir champêtre de taille moyenne avec un mur gris, un sol en carrelage de porcelaine et un sol beige.
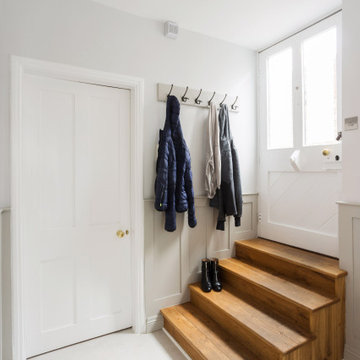
It was such a pleasure working with Mr & Mrs Baker to design, create and install the bespoke Wellsdown kitchen for their beautiful town house in Saffron Walden. Having already undergone a vast renovation on the bedrooms and living areas, the homeowners embarked on an open-plan kitchen and living space renovation, and commissioned Burlanes for the works.
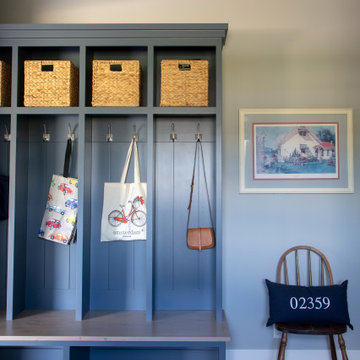
Lockers are located in the hall between back entry and the laundry room. Open style with hooks and seating.
Aménagement d'un couloir campagne en bois de taille moyenne avec un mur gris et un sol en carrelage de porcelaine.
Aménagement d'un couloir campagne en bois de taille moyenne avec un mur gris et un sol en carrelage de porcelaine.
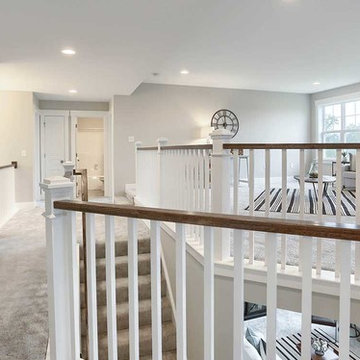
This 2-story home with inviting front porch includes a 3-car garage and mudroom entry complete with convenient built-in lockers. Stylish hardwood flooring in the foyer extends to the dining room, kitchen, and breakfast area. To the front of the home a formal living room is adjacent to the dining room with elegant tray ceiling and craftsman style wainscoting and chair rail. A butler’s pantry off of the dining area leads to the kitchen and breakfast area. The well-appointed kitchen features quartz countertops with tile backsplash, stainless steel appliances, attractive cabinetry and a spacious pantry. The sunny breakfast area provides access to the deck and back yard via sliding glass doors. The great room is open to the breakfast area and kitchen and includes a gas fireplace featuring stone surround and shiplap detail. Also on the 1st floor is a study with coffered ceiling. The 2nd floor boasts a spacious raised rec room and a convenient laundry room in addition to 4 bedrooms and 3 full baths. The owner’s suite with tray ceiling in the bedroom, includes a private bathroom with tray ceiling, quartz vanity tops, a freestanding tub, and a 5’ tile shower.
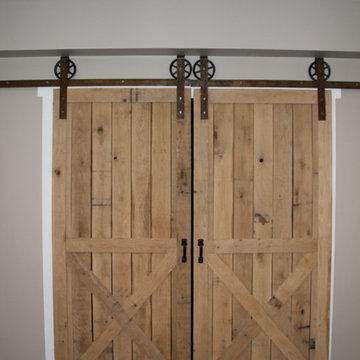
Exemple d'un couloir nature de taille moyenne avec un mur gris, moquette et un sol marron.
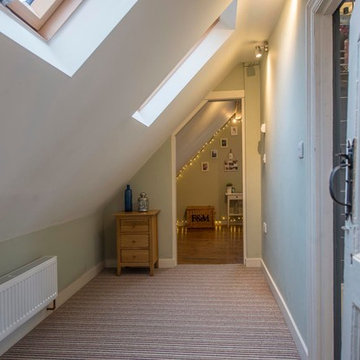
Damian James Bramley, DJB Photography
Exemple d'un couloir nature avec un mur gris et moquette.
Exemple d'un couloir nature avec un mur gris et moquette.
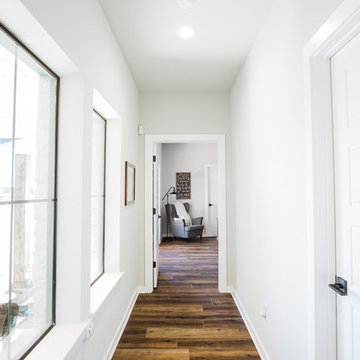
Exemple d'un couloir nature de taille moyenne avec un mur gris, un sol en bois brun et un sol marron.
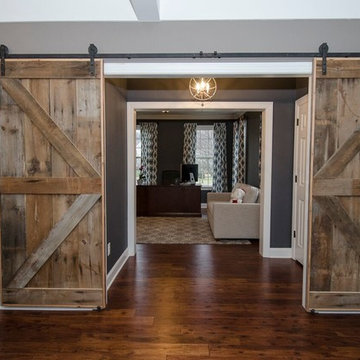
Aménagement d'un couloir campagne de taille moyenne avec un mur gris et parquet foncé.
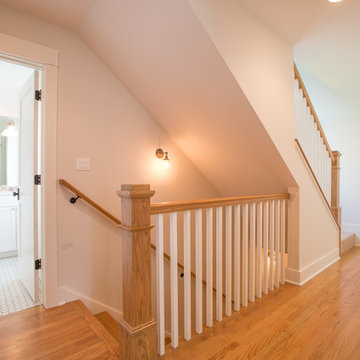
Cette image montre un grand couloir rustique avec un mur gris et parquet clair.
Idées déco de couloirs campagne avec un mur gris
9