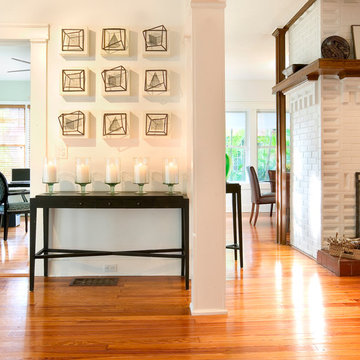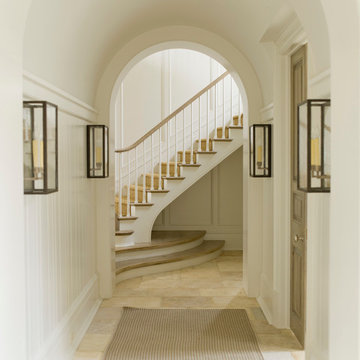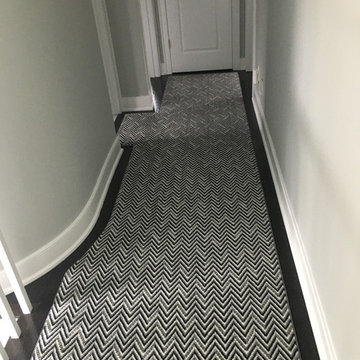Idées déco de couloirs classiques avec un mur blanc
Trier par :
Budget
Trier par:Populaires du jour
81 - 100 sur 6 592 photos
1 sur 3
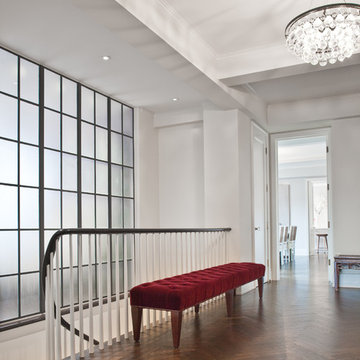
photo credit: Theo Morrison
Cette photo montre un couloir chic avec un mur blanc et parquet foncé.
Cette photo montre un couloir chic avec un mur blanc et parquet foncé.
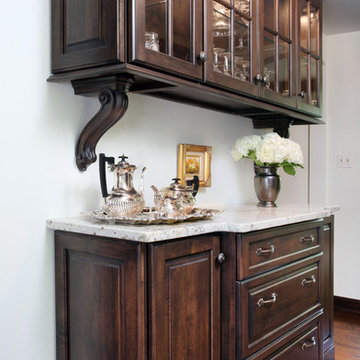
This butler's pantry takes advantage of a broad hallway between the kitchen and dining room to store serving pieces and create a space perfect for entertaining or prep.
Learn more about Normandy Remodeling's Vince Weber, designer for this project: http://www.normandyremodeling.com/designers/vince-weber/
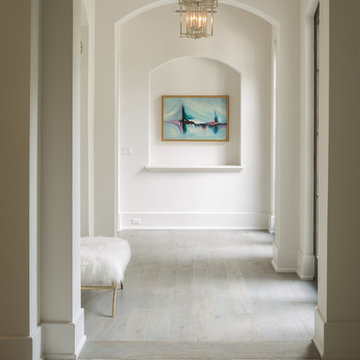
Architect: Sullivan, Henry, Oggero; Interior Designer: Julie Dodson; Photographer: Steve Chenn
Cette image montre un couloir traditionnel avec un mur blanc et parquet clair.
Cette image montre un couloir traditionnel avec un mur blanc et parquet clair.
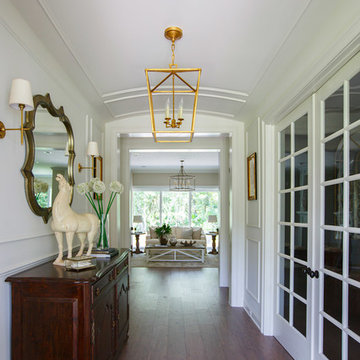
Cette image montre un couloir traditionnel de taille moyenne avec un mur blanc, parquet foncé et un sol marron.
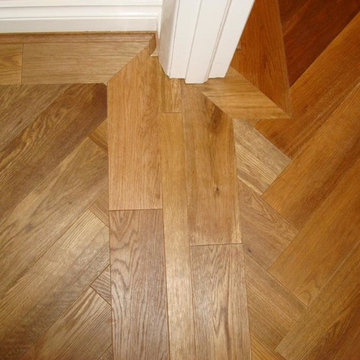
We completed an impressive residential installation for a private client in Chingford, where the client requested a herringbone patterned hardwood floor.
Jordan Andrews specified and installed the "Versaille" range of Engineered Hardwood Parquet flooring, chosen in an pre-finished Smoked Oak finish, laid in a herringbone fashion.
The Versaille range is a contemporary take on the clasic herringbone style, constructed from a wider board creating a more modern finish.

Hallway with console table and a wood - marble combined floor.
Cette photo montre un grand couloir chic avec un mur blanc, un sol en marbre, un sol multicolore, un plafond à caissons et boiseries.
Cette photo montre un grand couloir chic avec un mur blanc, un sol en marbre, un sol multicolore, un plafond à caissons et boiseries.

Hallway featuring patterned marble flooring.
Idée de décoration pour un couloir tradition avec un mur blanc, un sol en marbre, un sol multicolore, un plafond à caissons et boiseries.
Idée de décoration pour un couloir tradition avec un mur blanc, un sol en marbre, un sol multicolore, un plafond à caissons et boiseries.
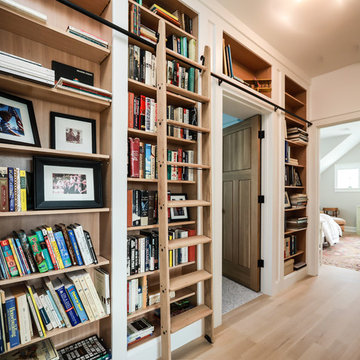
Photography by Kevin O'Connor
Cette photo montre un couloir chic avec un mur blanc, parquet clair et un sol beige.
Cette photo montre un couloir chic avec un mur blanc, parquet clair et un sol beige.
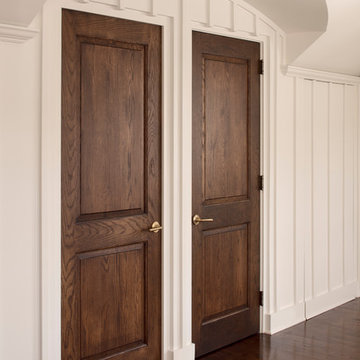
Double doors of rich hardwood are adorned with bright brass hardware.
Idées déco pour un grand couloir classique avec un mur blanc et un sol beige.
Idées déco pour un grand couloir classique avec un mur blanc et un sol beige.
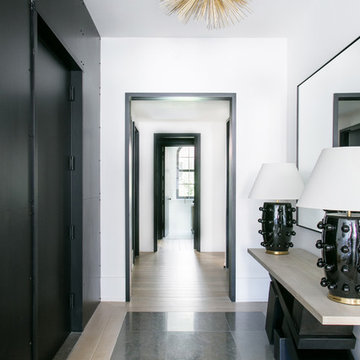
Interior Design, Custom Furniture Design, & Art Curation by Chango & Co.
Photography by Raquel Langworthy
See the full story in Domino
Cette photo montre un grand couloir chic avec un mur blanc, parquet clair et un sol beige.
Cette photo montre un grand couloir chic avec un mur blanc, parquet clair et un sol beige.
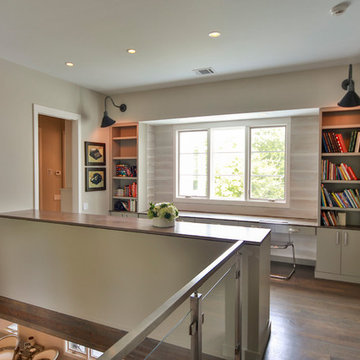
In addition to it's role in circulation through the home, the upper hall is devised to provide work spaces for the kids to do their schoolwork, as well as provide storage. The large windows bring abundant light into the space.
Photo - FCS Photos
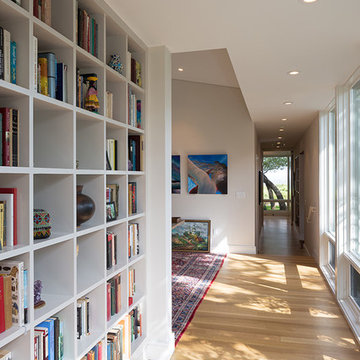
This property came with a house which proved ill-matched to our clients’ needs but which nestled neatly amid beautiful live oaks. In choosing to commission a new home, they asked that it also tuck under the limbs of the oaks and maintain a subdued presence to the street. Extraordinary efforts such as cantilevered floors and even bridging over critical root zones allow the design to be truly fitted to the site and to co-exist with the trees, the grandest of which is the focal point of the entry courtyard.
Of equal importance to the trees and view was to provide, conversely, for walls to display 35 paintings and numerous books. From form to smallest detail, the house is quiet and subtle.

Inspiration pour un couloir traditionnel de taille moyenne avec un mur blanc, parquet foncé et un sol marron.
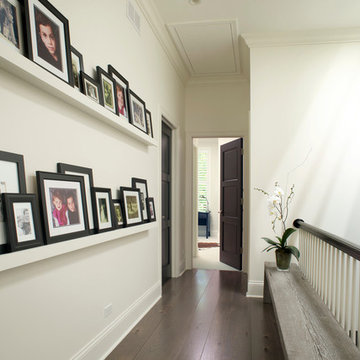
Idées déco pour un couloir classique avec un mur blanc et un sol en bois brun.
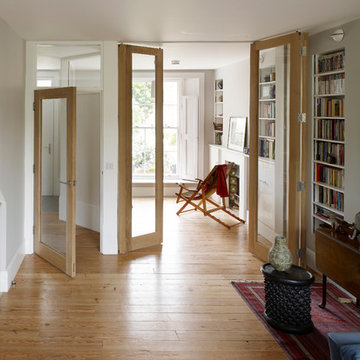
Kilian O'Sullivan
Idées déco pour un couloir classique avec un mur blanc et un sol en bois brun.
Idées déco pour un couloir classique avec un mur blanc et un sol en bois brun.
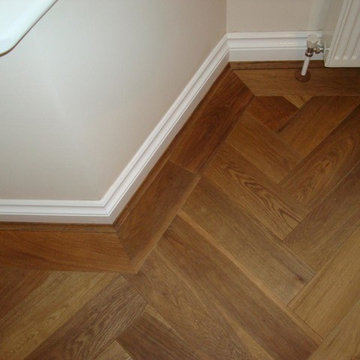
We completed an impressive residential installation for a private client in Chingford, where the client requested a herringbone patterned hardwood floor.
Jordan Andrews specified and installed the "Versaille" range of Engineered Hardwood Parquet flooring, chosen in an pre-finished Smoked Oak finish, laid in a herringbone fashion.
The Versaille range is a contemporary take on the clasic herringbone style, constructed from a wider board creating a more modern finish.
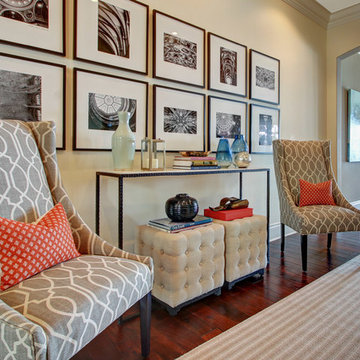
Interior Design: Lola Interiors, Photo: East Coast Virtual Tours
Cette photo montre un couloir chic de taille moyenne avec un mur blanc et un sol en bois brun.
Cette photo montre un couloir chic de taille moyenne avec un mur blanc et un sol en bois brun.
Idées déco de couloirs classiques avec un mur blanc
5
