Idées déco de couloirs classiques de taille moyenne
Trier par :
Budget
Trier par:Populaires du jour
161 - 180 sur 10 178 photos
1 sur 3
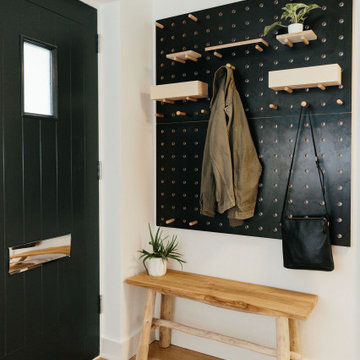
Tracy, one of our fabulous customers who last year undertook what can only be described as, a colossal home renovation!
With the help of her My Bespoke Room designer Milena, Tracy transformed her 1930's doer-upper into a truly jaw-dropping, modern family home. But don't take our word for it, see for yourself...
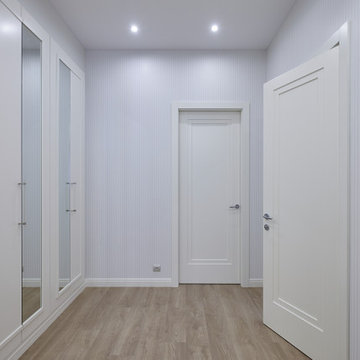
Глухие полотна модель Эттен. Наполнитель внутри полотна дает шумоизоляцию до 40 дБ
Фурнитура: петли Крона Кобленц, магнитный замок AGB, уплотнитель Hafele.
Ручки Goccia 7CS в матовом хроме не входят в стандартную комплектацию.
Если вам необходимо купить белые межкомнатные деревянные двери покрытые эмалью, в нашем каталоге или портфолио вы сможете подобрать модель, а приехав в шоу-рум, вы сможете оценить по достоинству качество изделий, рассмотреть каждую деталь, каждый изгиб или угол.
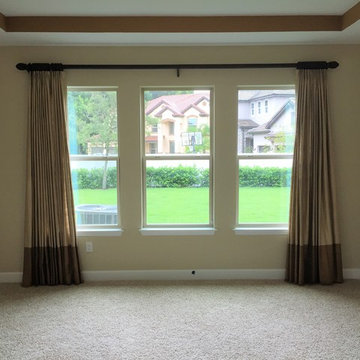
Motorized blackout draperies and sheers.
Cette image montre un couloir traditionnel de taille moyenne avec un mur gris, parquet foncé et un sol marron.
Cette image montre un couloir traditionnel de taille moyenne avec un mur gris, parquet foncé et un sol marron.
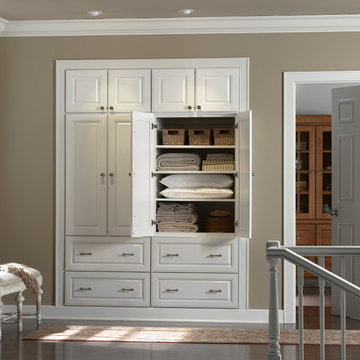
Réalisation d'un couloir tradition de taille moyenne avec un mur beige, parquet foncé et un sol marron.
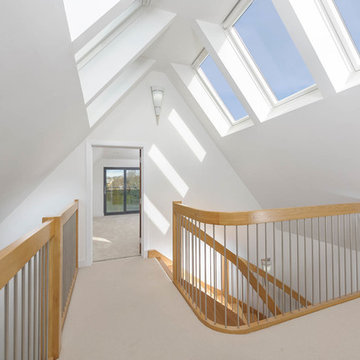
Brian Young
Cette image montre un couloir traditionnel de taille moyenne avec un mur blanc, moquette et un sol beige.
Cette image montre un couloir traditionnel de taille moyenne avec un mur blanc, moquette et un sol beige.
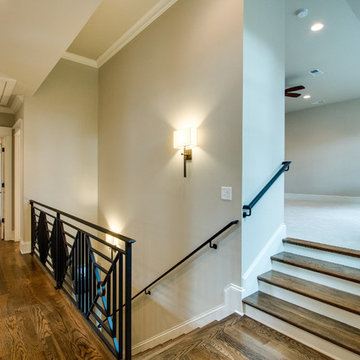
Idées déco pour un couloir classique de taille moyenne avec un mur beige et un sol en bois brun.
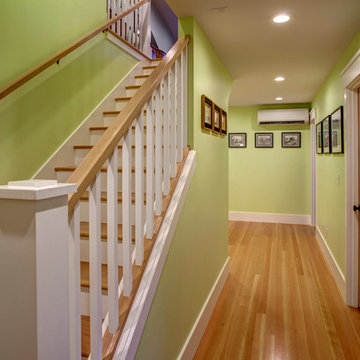
The second floor hallway and stairs leading up to the attic continue the same color scheme as below. The owners heat their second floor and attic with a ductless heat pump. One of the heads is visible at the end of the hall. Architectural design by Board & Vellum. Photo by John G. Wilbanks.
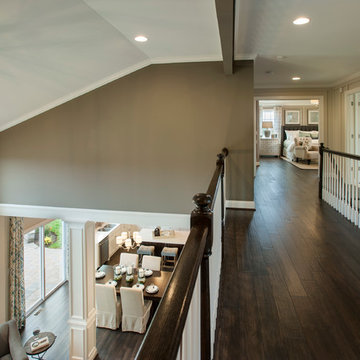
Idées déco pour un couloir classique de taille moyenne avec un mur beige et parquet foncé.
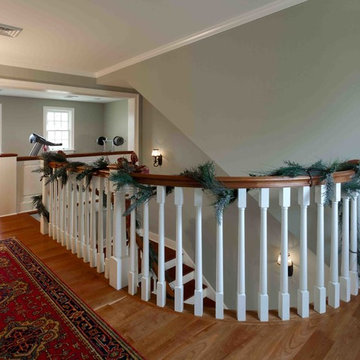
Dimitri Ganas
Idée de décoration pour un couloir tradition de taille moyenne avec un mur vert et un sol en bois brun.
Idée de décoration pour un couloir tradition de taille moyenne avec un mur vert et un sol en bois brun.
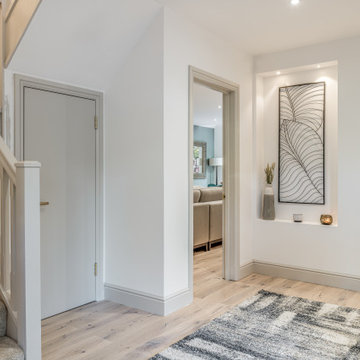
The hallway is the first impression of your home. We created a light and bright space which could accommodate coats and artwork, personal items for a family. We featured engineered wood throughout the down stairs areas for consistency and flow. The woodwork was painted in a warm taupe colour to gently contrast with the white walls for a warm palette which continued through the house. The carpet was a deep pile with a sumptuous feel bring you to the upper floors. Lighting was key in the development where we used recessed lighting in most spaces with lamps for ambience and some feature lighting in the kitchen and master suite.

Richmond Hill Design + Build brings you this gorgeous American four-square home, crowned with a charming, black metal roof in Richmond’s historic Ginter Park neighborhood! Situated on a .46 acre lot, this craftsman-style home greets you with double, 8-lite front doors and a grand, wrap-around front porch. Upon entering the foyer, you’ll see the lovely dining room on the left, with crisp, white wainscoting and spacious sitting room/study with French doors to the right. Straight ahead is the large family room with a gas fireplace and flanking 48” tall built-in shelving. A panel of expansive 12’ sliding glass doors leads out to the 20’ x 14’ covered porch, creating an indoor/outdoor living and entertaining space. An amazing kitchen is to the left, featuring a 7’ island with farmhouse sink, stylish gold-toned, articulating faucet, two-toned cabinetry, soft close doors/drawers, quart countertops and premium Electrolux appliances. Incredibly useful butler’s pantry, between the kitchen and dining room, sports glass-front, upper cabinetry and a 46-bottle wine cooler. With 4 bedrooms, 3-1/2 baths and 5 walk-in closets, space will not be an issue. The owner’s suite has a freestanding, soaking tub, large frameless shower, water closet and 2 walk-in closets, as well a nice view of the backyard. Laundry room, with cabinetry and counter space, is conveniently located off of the classic central hall upstairs. Three additional bedrooms, all with walk-in closets, round out the second floor, with one bedroom having attached full bath and the other two bedrooms sharing a Jack and Jill bath. Lovely hickory wood floors, upgraded Craftsman trim package and custom details throughout!
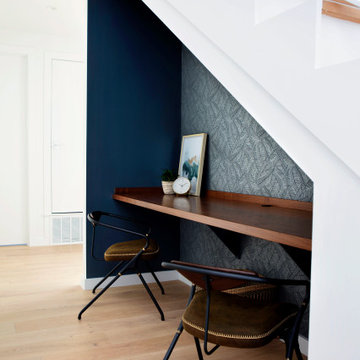
Hall Desk
Idée de décoration pour un couloir tradition de taille moyenne avec un mur bleu, parquet clair et du papier peint.
Idée de décoration pour un couloir tradition de taille moyenne avec un mur bleu, parquet clair et du papier peint.
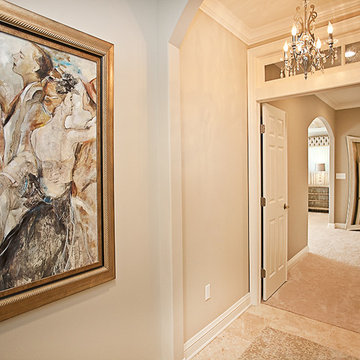
Réalisation d'un couloir tradition de taille moyenne avec un mur beige, un sol en carrelage de céramique et un sol beige.
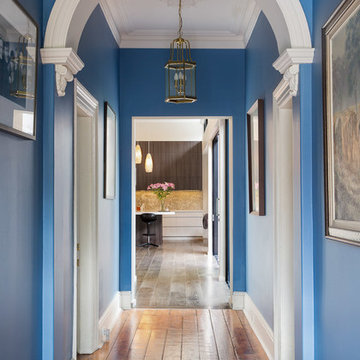
Kit Haselden Photography
Inspiration pour un couloir traditionnel de taille moyenne avec un mur bleu et un sol en bois brun.
Inspiration pour un couloir traditionnel de taille moyenne avec un mur bleu et un sol en bois brun.
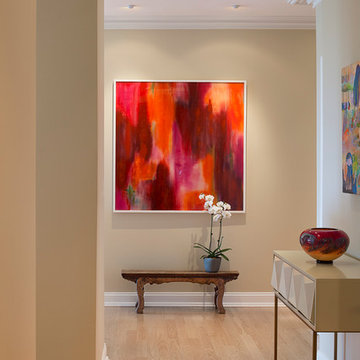
The long foyer hall is anchored with a bold painting that immediately draws you in. A simple antique Japanese bench and orchid bring a sense of tranquility to the otherwise bold art.....Photo by Jared Kuzia

This is a very well detailed custom home on a smaller scale, measuring only 3,000 sf under a/c. Every element of the home was designed by some of Sarasota's top architects, landscape architects and interior designers. One of the highlighted features are the true cypress timber beams that span the great room. These are not faux box beams but true timbers. Another awesome design feature is the outdoor living room boasting 20' pitched ceilings and a 37' tall chimney made of true boulders stacked over the course of 1 month.
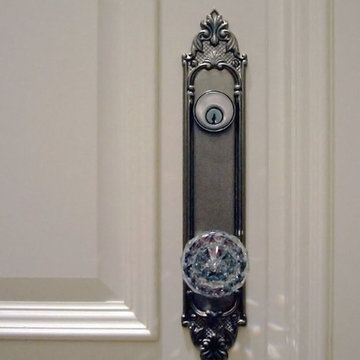
door hardware / builder - cmd corp.
Aménagement d'un couloir classique de taille moyenne.
Aménagement d'un couloir classique de taille moyenne.
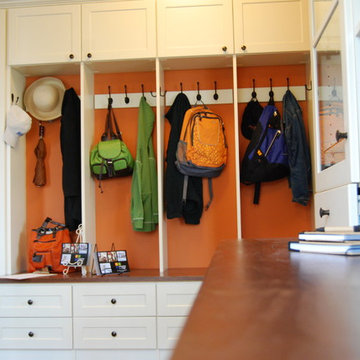
Creating distinct spaces for jackets, hats and gloves and shoes keeps your back hall organized. A bench seat is handy when putting on boots. Crown molding adds a finishing touch. Door style is shaker with satin nickel hardware. This space is perfect for keeping the household organized too. A desk with full, home office function organizes family calendars, financial tasks, and web surfing. Photos by Creative Storage.
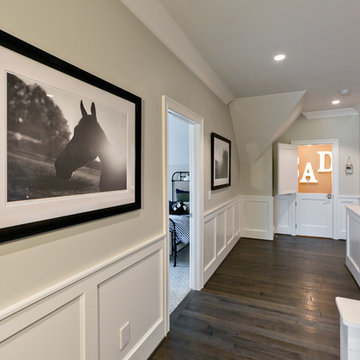
Réalisation d'un couloir tradition de taille moyenne avec un mur gris et parquet foncé.
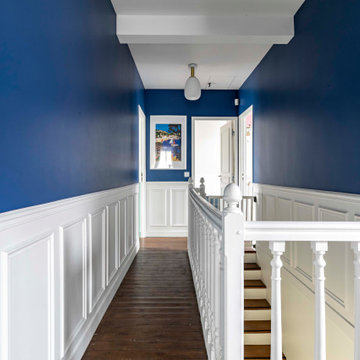
Réalisation d'un couloir tradition de taille moyenne avec un mur bleu et un sol en bois brun.
Idées déco de couloirs classiques de taille moyenne
9