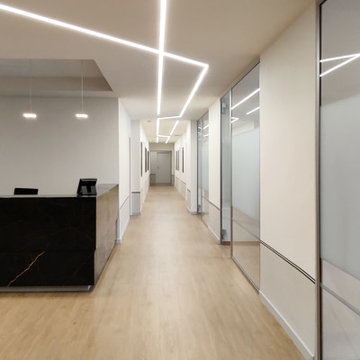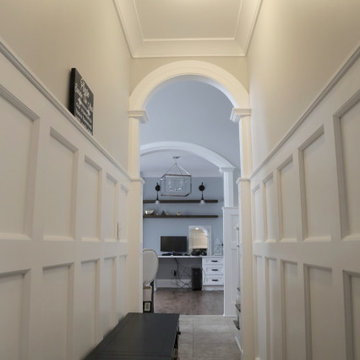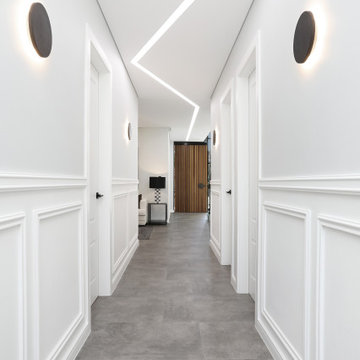Idées déco de couloirs contemporains avec boiseries
Trier par :
Budget
Trier par:Populaires du jour
41 - 60 sur 166 photos
1 sur 3
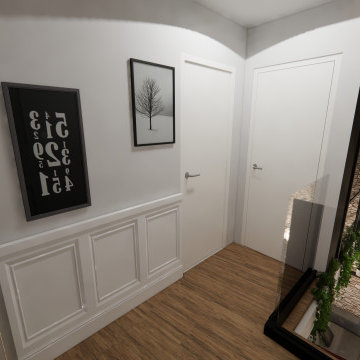
Garde-corps en verre pour une ouverture maximale sur le séjour, même depuis l'étage.
Aménagement d'un couloir contemporain de taille moyenne avec un mur blanc, parquet clair, un sol marron et boiseries.
Aménagement d'un couloir contemporain de taille moyenne avec un mur blanc, parquet clair, un sol marron et boiseries.
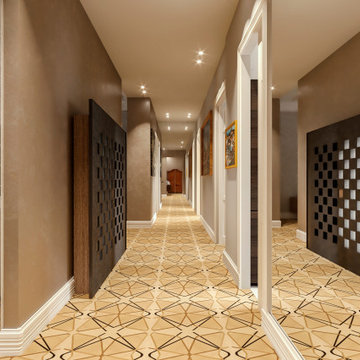
Progetto d’interni di un appartamento di circa 200 mq posto al quinto piano di un edificio di pregio nel Quadrilatero del Silenzio di Milano che sorge intorno all’elegante Piazza Duse, caratterizzata dalla raffinata architettura liberty. Le scelte per interni riprendono stili e forme del passato completandoli con elementi moderni e funzionali di design.
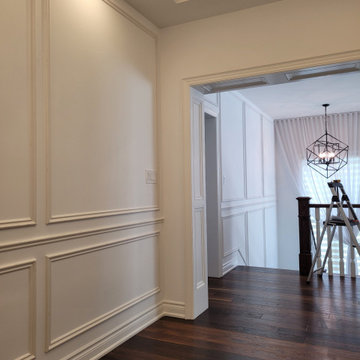
A display of absolute elegance!
With a simple and classic theme, the trim installation design brings this hallway space alive! Giving a complimentary aspect to the lighting, flooring and coffer ceiling. The design flows beautifully into the staircase.
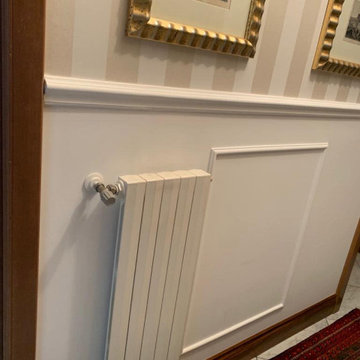
Ampio corridoio che collega la zona giorno da quella notte, nel quale abbiamo optato per la realizzazione di boiserie in gesso e parati fasciati posati in verticale ed orizzontale
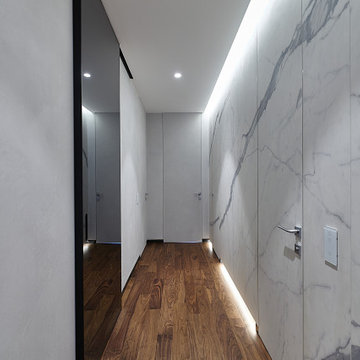
Стена полностью выполнена из керамогранита, в нее интегрированы скрытые полотна с такой же отделкой (ведут в санузел и постирочную). Чтобы рисунок не прерывался и продолжался на полотнах, пришлось проявить весь свой профессионализм в расчетах и замерах. Двери керамогранит установлены до потолка (размер 800*2650) и открываются вовнутрь для экономии пространства. Сам керамогранит резался на детали непосредственно на объекте, поэтому габаритные листы материала пришлось заносить через окно.
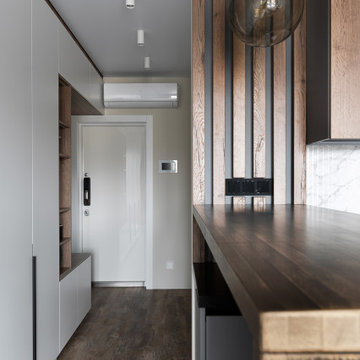
Светлая прихожая со встроенным шкафом и умной дверью от бренда Samsung
Cette photo montre un couloir tendance de taille moyenne avec un sol en vinyl, un sol marron, un plafond décaissé, un mur blanc et boiseries.
Cette photo montre un couloir tendance de taille moyenne avec un sol en vinyl, un sol marron, un plafond décaissé, un mur blanc et boiseries.
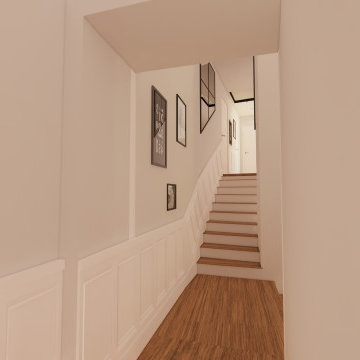
Couloir sobre avec soubassement qui rend très chic
Aménagement d'un couloir contemporain de taille moyenne avec un mur blanc, parquet clair, un sol marron et boiseries.
Aménagement d'un couloir contemporain de taille moyenne avec un mur blanc, parquet clair, un sol marron et boiseries.

Idée de décoration pour un couloir design avec un sol en carrelage de céramique et boiseries.
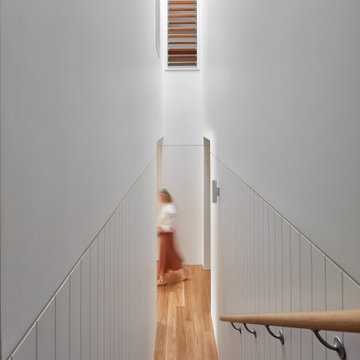
Twin Peaks House is a vibrant extension to a grand Edwardian homestead in Kensington.
Originally built in 1913 for a wealthy family of butchers, when the surrounding landscape was pasture from horizon to horizon, the homestead endured as its acreage was carved up and subdivided into smaller terrace allotments. Our clients discovered the property decades ago during long walks around their neighbourhood, promising themselves that they would buy it should the opportunity ever arise.
Many years later the opportunity did arise, and our clients made the leap. Not long after, they commissioned us to update the home for their family of five. They asked us to replace the pokey rear end of the house, shabbily renovated in the 1980s, with a generous extension that matched the scale of the original home and its voluminous garden.
Our design intervention extends the massing of the original gable-roofed house towards the back garden, accommodating kids’ bedrooms, living areas downstairs and main bedroom suite tucked away upstairs gabled volume to the east earns the project its name, duplicating the main roof pitch at a smaller scale and housing dining, kitchen, laundry and informal entry. This arrangement of rooms supports our clients’ busy lifestyles with zones of communal and individual living, places to be together and places to be alone.
The living area pivots around the kitchen island, positioned carefully to entice our clients' energetic teenaged boys with the aroma of cooking. A sculpted deck runs the length of the garden elevation, facing swimming pool, borrowed landscape and the sun. A first-floor hideout attached to the main bedroom floats above, vertical screening providing prospect and refuge. Neither quite indoors nor out, these spaces act as threshold between both, protected from the rain and flexibly dimensioned for either entertaining or retreat.
Galvanised steel continuously wraps the exterior of the extension, distilling the decorative heritage of the original’s walls, roofs and gables into two cohesive volumes. The masculinity in this form-making is balanced by a light-filled, feminine interior. Its material palette of pale timbers and pastel shades are set against a textured white backdrop, with 2400mm high datum adding a human scale to the raked ceilings. Celebrating the tension between these design moves is a dramatic, top-lit 7m high void that slices through the centre of the house. Another type of threshold, the void bridges the old and the new, the private and the public, the formal and the informal. It acts as a clear spatial marker for each of these transitions and a living relic of the home’s long history.
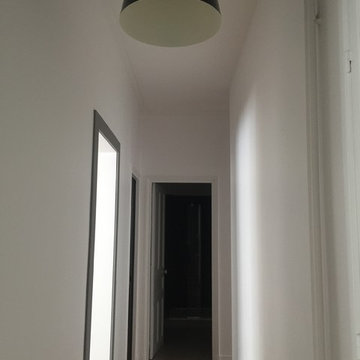
Karine PEREZ
http://www.karineperez.com
Exemple d'un couloir tendance de taille moyenne avec un mur blanc, parquet foncé, un sol bleu, un plafond en lambris de bois et boiseries.
Exemple d'un couloir tendance de taille moyenne avec un mur blanc, parquet foncé, un sol bleu, un plafond en lambris de bois et boiseries.
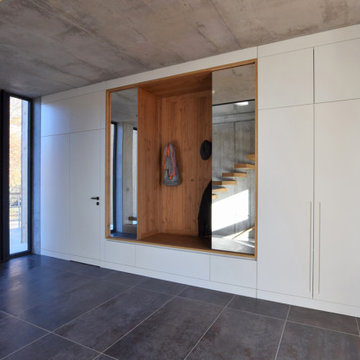
Inspiration pour un grand couloir design avec un mur blanc et boiseries.
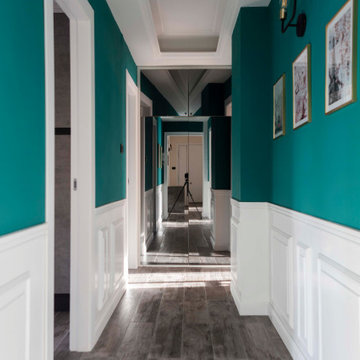
Il corridoio in questa casa accoglie una piccola galleria, impreziosita da poster e da un applique in marmo ed ottone.
Ecco la scelta di un colore audace che facesse da punto in comune a tutte le stanze.
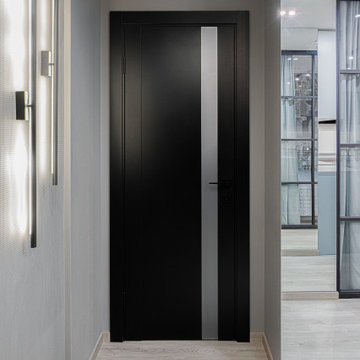
Réalisation d'un couloir design de taille moyenne avec un mur gris, sol en stratifié, un sol beige, un plafond décaissé et boiseries.
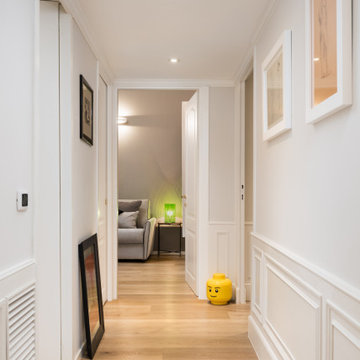
Il bianco latte delle pareti accostato alle boiserie di tonalità leggermente più chiara, caratterizzano fortemente l'ingresso e il corridoio che si è dovuto preservare.
Questi interventi hanno contribuito a migliorare notevolmente l’aspetto e la percezione spaziale, facendo percepire molto più ampi gli spazi distributivi.
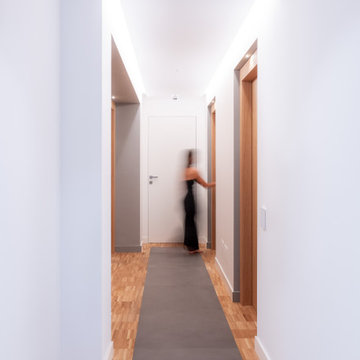
CORRIDOIO ! CORRIDOR
Exemple d'un petit couloir tendance avec un mur blanc, un sol en bois brun, un sol gris, un plafond décaissé et boiseries.
Exemple d'un petit couloir tendance avec un mur blanc, un sol en bois brun, un sol gris, un plafond décaissé et boiseries.
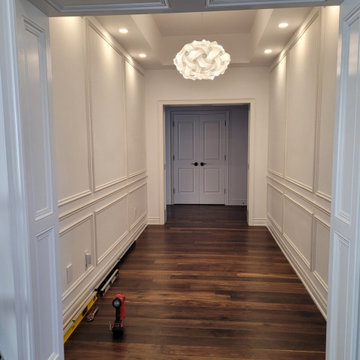
A display of absolute elegance!
With a simple and classic theme, the trim installation design brings this hallway space alive! Giving a complimentary aspect to the lighting, flooring and coffer ceiling.
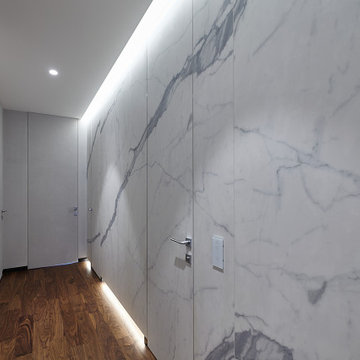
Стена полностью выполнена из керамогранита, в нее интегрированы скрытые полотна с такой же отделкой (ведут в санузел и постирочную). Чтобы рисунок не прерывался и продолжался на полотнах, пришлось проявить весь свой профессионализм в расчетах и замерах. Двери керамогранит установлены до потолка (размер 800*2650) и открываются вовнутрь для экономии пространства. Сам керамогранит резался на детали непосредственно на объекте, поэтому габаритные листы материала пришлось заносить через окно.
Idées déco de couloirs contemporains avec boiseries
3
