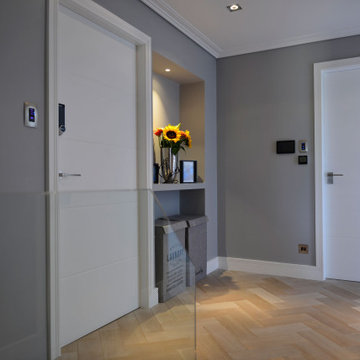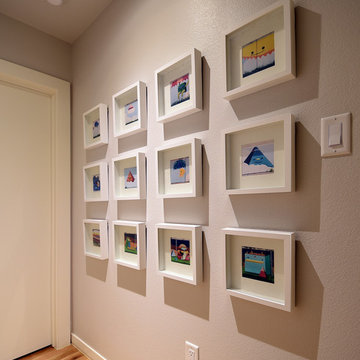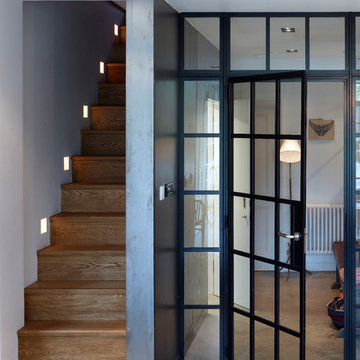Idées déco de couloirs contemporains avec un mur gris
Trier par :
Budget
Trier par:Populaires du jour
81 - 100 sur 3 148 photos
1 sur 3
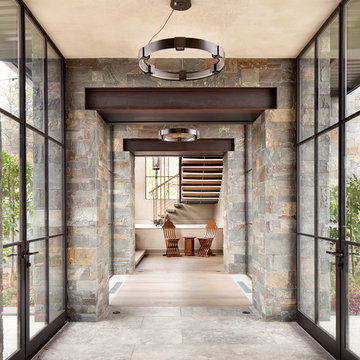
Exemple d'un très grand couloir tendance avec un mur gris, un sol en carrelage de céramique et un sol gris.
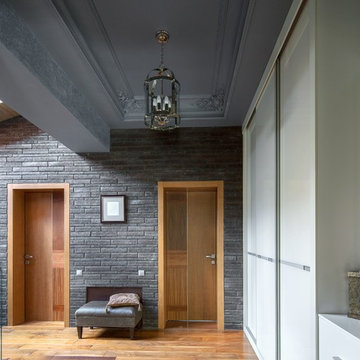
дизайнер - Герасимова Светлана
фото - Моргунов Сергей
Cette photo montre un grand couloir tendance avec un mur gris, parquet foncé et un sol marron.
Cette photo montre un grand couloir tendance avec un mur gris, parquet foncé et un sol marron.
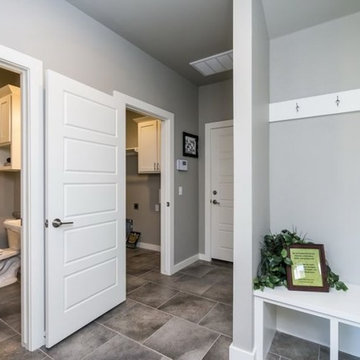
Inspiration pour un couloir design avec un mur gris et un sol en carrelage de céramique.
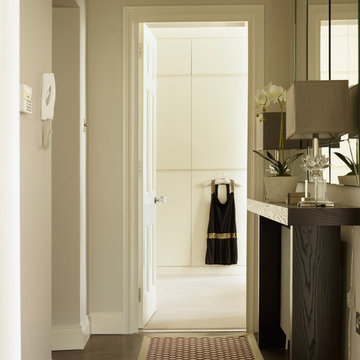
Rachael Smith
Cette photo montre un petit couloir tendance avec un mur gris et parquet foncé.
Cette photo montre un petit couloir tendance avec un mur gris et parquet foncé.
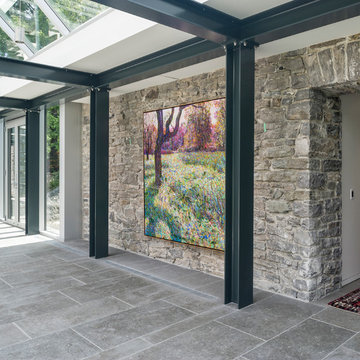
This addition replaced a 2-car garage and pool house with a lavish spa, guest house and 4-car garage, accompanied by a new landscaped terrace with pool, hot tub and outdoor dining area. A covered walk-way was replaced with a fully enclosed glass link that provides year-round access between the addition and main house, and provides a secondary entrance to the home.
The ground floor of the addition has the feel of a Scandinavian spa, featuring fitness equipment, massage room, steam room and a versatile gathering room with amenities for food preparation and indoor lounging. With the patio doors open, the west facing rooms each expand onto the pool terrace.
Award: 2012 GOHBA Award of Excellence: Renovation/Addition Over $500,000
Completed in 2012 / 4,800 sq.ft (addition only)
Photos by www.doublespacephoto.com
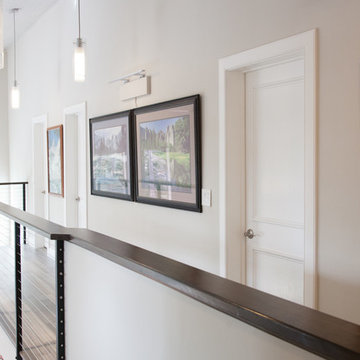
The ceiling was a cedar with orange undertones. It did not fit in the new color scheme so we painted it with a white stain - it completely changed the great room. The Entire space became lighter, more airy and got a color integrity. By using a stain we did not take away the feeling of wood ceiling - the grain still shows through.
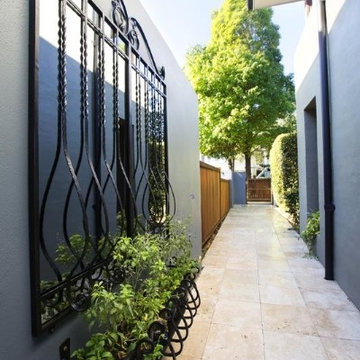
Aménagement d'un petit couloir contemporain avec un mur gris, un sol en travertin et un sol beige.
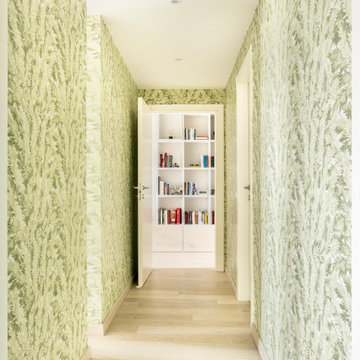
Réalisation d'un couloir design de taille moyenne avec un mur gris, parquet peint et un sol beige.
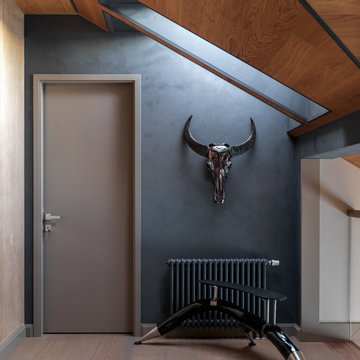
Авторы проекта: Ведран Бркич, Лидия Бркич и Анна Гармаш
Фотограф: Сергей Красюк
Idées déco pour un grand couloir contemporain avec un mur gris, un sol en bois brun et un sol marron.
Idées déco pour un grand couloir contemporain avec un mur gris, un sol en bois brun et un sol marron.
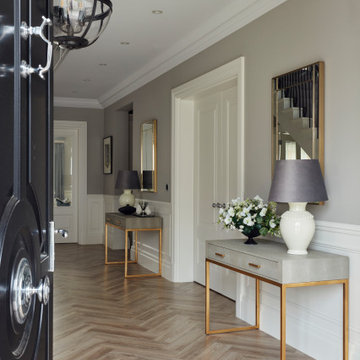
A classic and elegant hallway with herringbone flooring and wall panelling
Exemple d'un très grand couloir tendance avec un mur gris, un sol en vinyl et du lambris.
Exemple d'un très grand couloir tendance avec un mur gris, un sol en vinyl et du lambris.
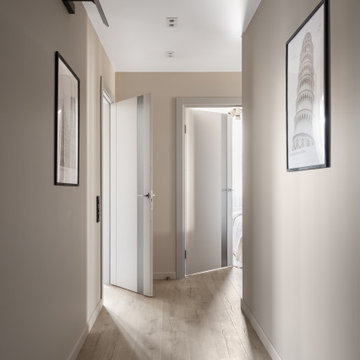
Проект 3х комнатной квартиры в новостройке общей площадью 75 м2 был разработан для постоянного проживания трёх человек, но с обязательным размещением гостей, которые будут приезжать. Бюджет на всю реализацию был порядка 4,5 млн руб, включая всю корпусную мебель на заказ и мягкую мебель.
Заказчик проживает в другом городе, поэтому вся работа над проектом и ремонт велись дистанционно.
Основная задача при разработке планировки была сделать много мест для хранения, не загромождая пространство при этом, организовать дополнительные спальные места, постирочную, гардеробную. Но при этом, перепланировка не предполагала каких-то глобальных изменений.
Постирочная и вместительная гардеробная были организованы при входе, кухня стала просторной кухней-гостиной с возможностью трансформироваться в изолированную гостевую комнату. В детской-было организовано всё для удобного и комфортного проживания ребенка, включая зоны хранения, отдыха и рабочее место.
В интерьере было использовано много деревянных текстур и текстур под камень, что сделало его ещё более интересным.
"Фишкой" интерьера стало панно с подсветкой у изголовья кровати в мастер-спальне.
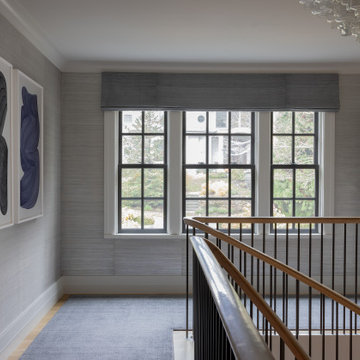
Photography by Michael J. Lee Photography
Idée de décoration pour un couloir design avec un mur gris, parquet clair et du papier peint.
Idée de décoration pour un couloir design avec un mur gris, parquet clair et du papier peint.
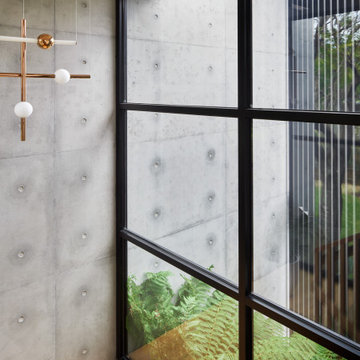
Internal atrium garden with feature brass pendant.
Inspiration pour un couloir design avec un mur gris.
Inspiration pour un couloir design avec un mur gris.
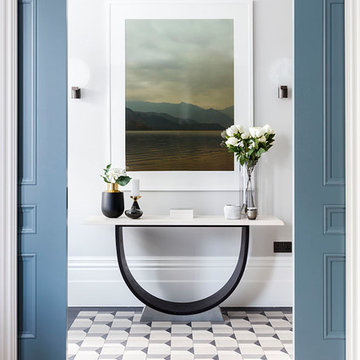
Modern architecture features and elegant and fine interior design make this project outstanding. To add to its charm, the Arts House clients chose a special flooring pattern from Turgon. A mansion weave design with cream natural finish that blends perfectly to the beautiful environment.
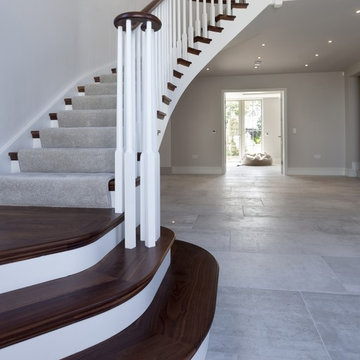
Working with & alongside the Award Winning Llama Property Developments on this fabulous Country House Renovation. The House, in a beautiful elevated position was very dated, cold and drafty. A major Renovation programme was undertaken as well as achieving Planning Permission to extend the property, demolish and move the garage, create a new sweeping driveway and to create a stunning Skyframe Swimming Pool Extension on the garden side of the House. This first phase of this fabulous project was to fully renovate the existing property as well as the two large Extensions creating a new stunning Entrance Hall and back door entrance. The stunning Vaulted Entrance Hall area with arched Millenium Windows and Doors and an elegant Helical Staircase with solid Walnut Handrail and treads. Gorgeous large format Porcelain Tiles which followed through into the open plan look & feel of the new homes interior. John Cullen floor lighting and metal Lutron face plates and switches. Gorgeous Farrow and Ball colour scheme throughout the whole house. This beautiful elegant Entrance Hall is now ready for a stunning Lighting sculpture to take centre stage in the Entrance Hallway as well as elegant furniture. More progress images to come of this wonderful homes transformation coming soon. Images by Andy Marshall
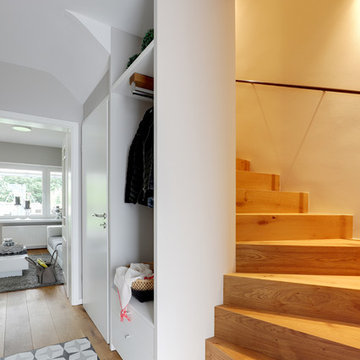
Was ich an diesem Haus besonders mag, ist der Flur.
Auf dem Boden waren Baumarktfliesen, eine Treppenharfe diente eher schlecht als recht als Garderobe, derbe Terrazzostufen führten nach oben und in der Keller. Das Geländer war auch wenig elegant.
Wir haben dem Parkett angepasste Massiholzstufen gefertigt, ein filigranes Eisengelände gefertigt, die Harfe umkleidet und den Keller ausgesperrt.
Auch hier ist ein Fliesenspiegel in das Parkett eingelassen.
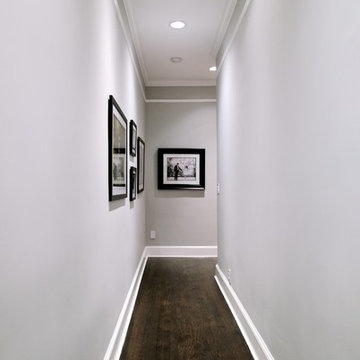
Upper West Side full apartment remodel.
Classic design hallway with white crown molding and gray paint.
Built-in ceiling lighting.
KBR Design & Build
Idées déco de couloirs contemporains avec un mur gris
5
