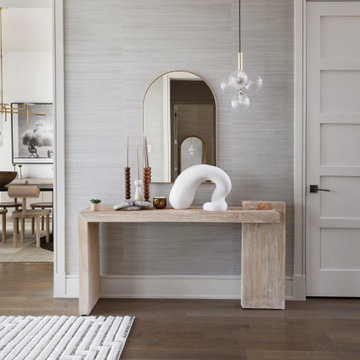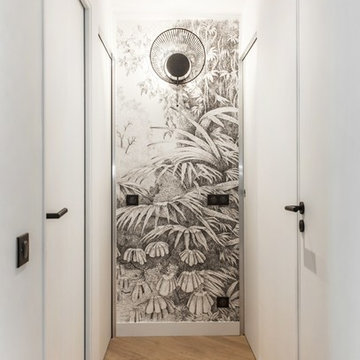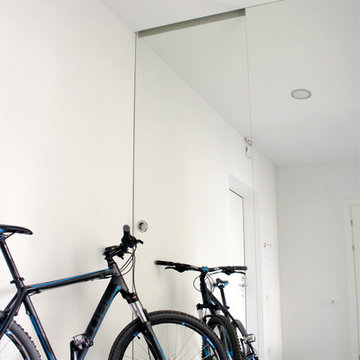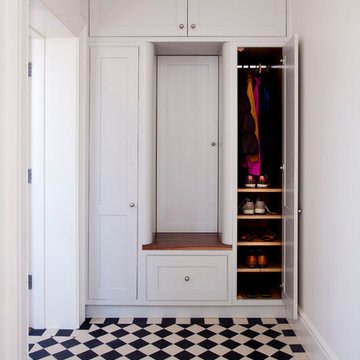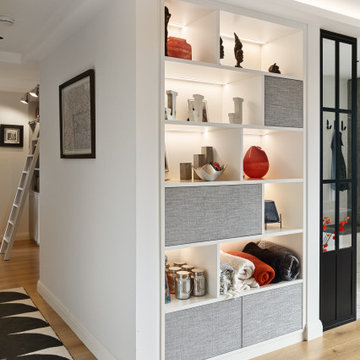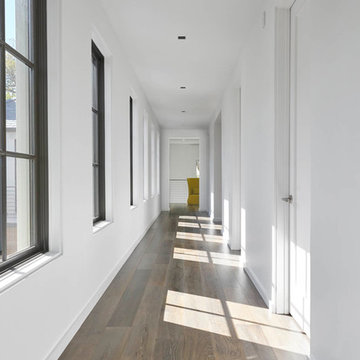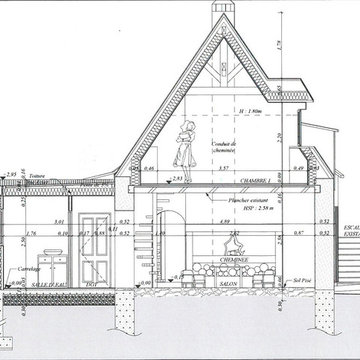Idées déco de couloirs contemporains blancs
Trier par :
Budget
Trier par:Populaires du jour
101 - 120 sur 14 960 photos
1 sur 3
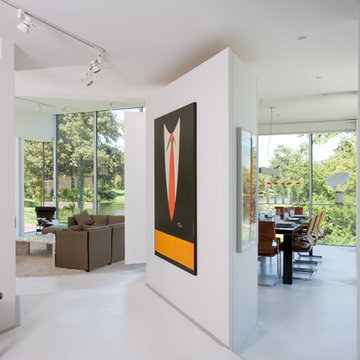
For this house “contextual” means focusing the good view and taking the bad view out of focus. In order to accomplish this, the form of the house was inspired by horse blinders. Conceived as two tubes with directed views, one tube is for entertaining and the other one for sleeping. Directly across the street from the house is a lake, “the good view.” On all other sides of the house are neighbors of very close proximity which cause privacy issues and unpleasant views – “the bad view.” Thus the sides and rear are mostly solid in order to block out the less desirable views and the front is completely transparent in order to frame and capture the lake – “horse blinders.” There are several sustainable features in the house’s detailing. The entire structure is made of pre-fabricated recycled steel and concrete. Through the extensive use of high tech and super efficient glass, both as windows and clerestories, there is no need for artificial light during the day. The heating for the building is provided by a radiant system composed of several hundred feet of tubes filled with hot water embedded into the concrete floors. The façade is made up of composite board that is held away from the skin in order to create ventilated façade. This ventilation helps to control the temperature of the building envelope and a more stable temperature indoors. Photo Credit: Alistair Tutton
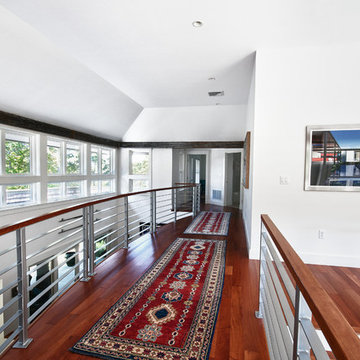
Jon Rolf
Idée de décoration pour un grand couloir design avec un mur blanc et un sol en bois brun.
Idée de décoration pour un grand couloir design avec un mur blanc et un sol en bois brun.
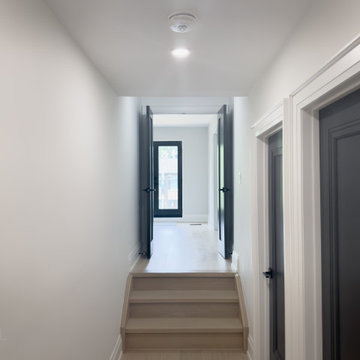
Second floor hallway entrance to master bedroom. These were brand new doors we painted black, but many of the doors on the second floor we're repurposed solid hardwood doors from the old structure. The addition ceiling heights were 10' so we had to build a small staircase to enter the new master bedroom.
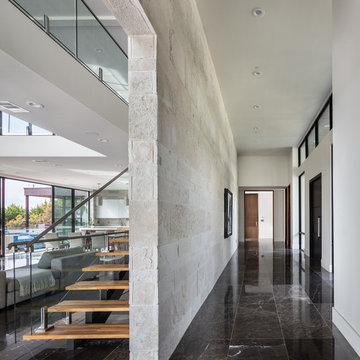
Inspiration pour un grand couloir design avec un mur beige, un sol en marbre et un sol noir.
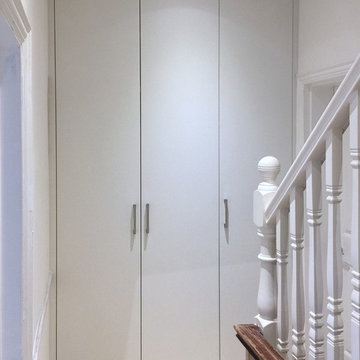
An ultimate solution to use your hallway stairs apace - this white matte finish shelving unit provides you with a wonderful fitted wardrobe. Isn't it true that as a home owner you are never satisfied with your existing wardrobe space? So here you are with a highly functional wardrobe, which is not only compact, but can also be used for versatile purposes. See more at smartfitwardrobes.co.uk
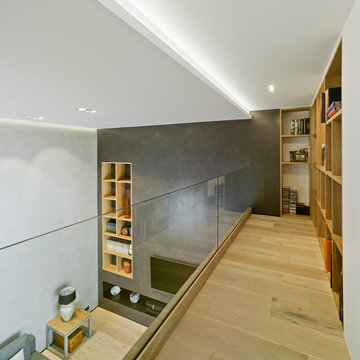
Fotos David Frutos. Todos los derechos reservados.
Cette image montre un couloir design.
Cette image montre un couloir design.
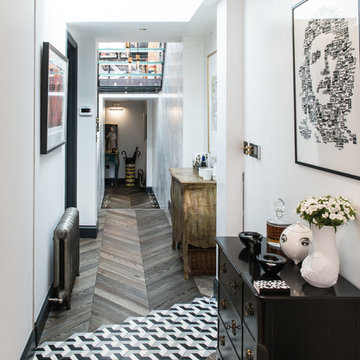
Photographed by Christian Banfield
Aménagement d'un petit couloir contemporain avec un mur blanc, un sol multicolore et parquet foncé.
Aménagement d'un petit couloir contemporain avec un mur blanc, un sol multicolore et parquet foncé.
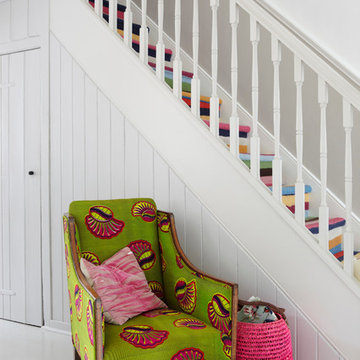
Stairway painted in Strong White Estate Emulsion and Cornforth White Estate Eggshell.
Aménagement d'un couloir contemporain de taille moyenne avec un mur blanc et parquet peint.
Aménagement d'un couloir contemporain de taille moyenne avec un mur blanc et parquet peint.
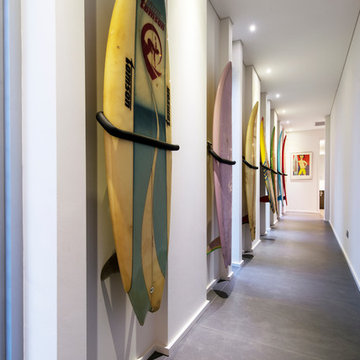
D-Max
Exemple d'un petit couloir tendance avec un mur blanc et un sol gris.
Exemple d'un petit couloir tendance avec un mur blanc et un sol gris.
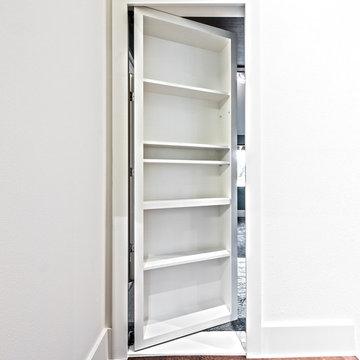
Idées déco pour un couloir contemporain de taille moyenne avec un mur blanc, parquet foncé et un sol marron.
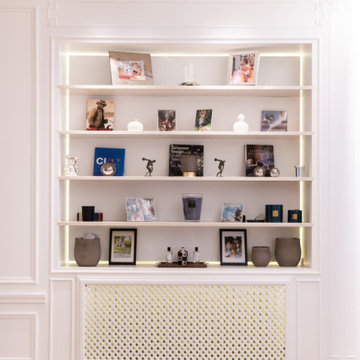
This project is the result of research and work lasting several months. This magnificent Haussmannian apartment will inspire you if you are looking for refined and original inspiration.
Here the lights are decorative objects in their own right. Sometimes they take the form of a cloud in the children's room, delicate bubbles in the parents' or floating halos in the living rooms.
The majestic kitchen completely hugs the long wall. It is a unique creation by eggersmann by Paul & Benjamin. A very important piece for the family, it has been designed both to allow them to meet and to welcome official invitations.
The master bathroom is a work of art. There is a minimalist Italian stone shower. Wood gives the room a chic side without being too conspicuous. It is the same wood used for the construction of boats: solid, noble and above all waterproof.
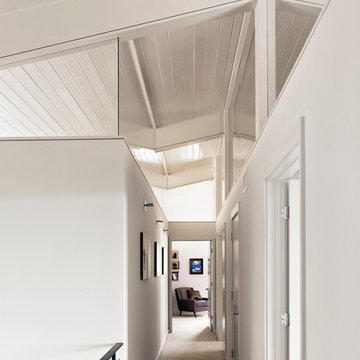
Casey Dunn Photography
Aménagement d'un couloir contemporain de taille moyenne avec un mur blanc et moquette.
Aménagement d'un couloir contemporain de taille moyenne avec un mur blanc et moquette.
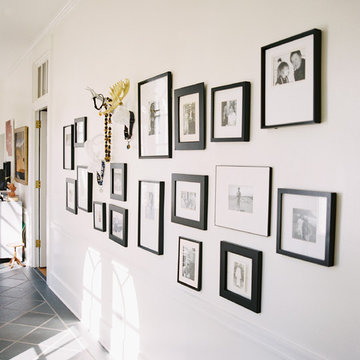
Landon Jacob Photography
www.landonjacob.com
Aménagement d'un couloir contemporain de taille moyenne avec un mur blanc et un sol en carrelage de céramique.
Aménagement d'un couloir contemporain de taille moyenne avec un mur blanc et un sol en carrelage de céramique.
Idées déco de couloirs contemporains blancs
6
