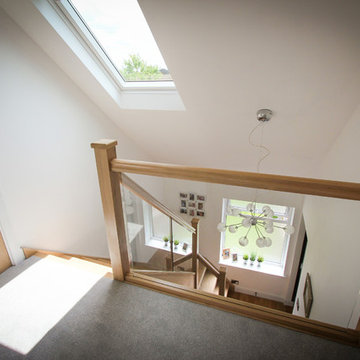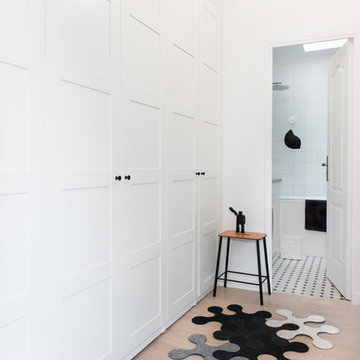Idées déco de couloirs contemporains
Trier par :
Budget
Trier par:Populaires du jour
121 - 140 sur 5 054 photos
1 sur 3
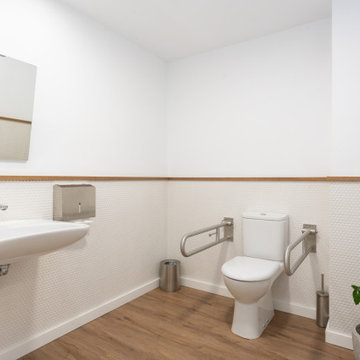
Inspiration pour un couloir design de taille moyenne avec un sol en bois brun et un sol marron.
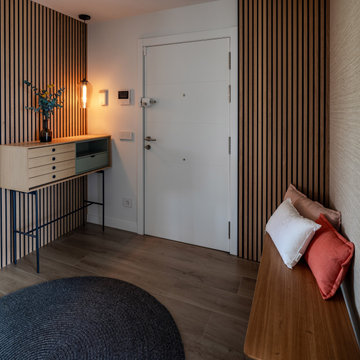
Pequeño recibidor compuesto por un mueble de treku y paneles de lamas, con un banco de apoyo.
Cette image montre un petit couloir design avec un sol en bois brun et du lambris.
Cette image montre un petit couloir design avec un sol en bois brun et du lambris.
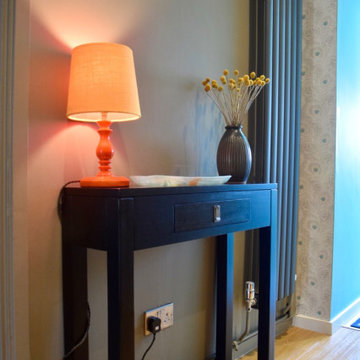
This entrance and hallway was part of a remodel where a small extension was put on the front of the house to encompass a porch area and downstairs WC. My clients then wanted this space to fit with the rest of the house and flow nicely into the other spaces which is where they needed my help.
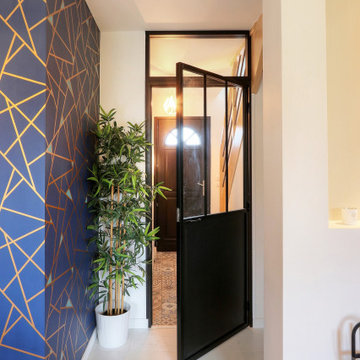
porte atelier avec imposte vitrée
Exemple d'un couloir tendance avec sol en stratifié et un sol blanc.
Exemple d'un couloir tendance avec sol en stratifié et un sol blanc.
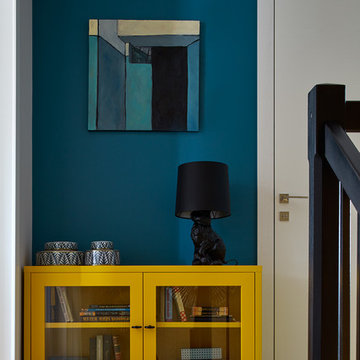
Сергей Ананьев
Idée de décoration pour un couloir design de taille moyenne avec un mur bleu, un sol en bois brun et un sol beige.
Idée de décoration pour un couloir design de taille moyenne avec un mur bleu, un sol en bois brun et un sol beige.
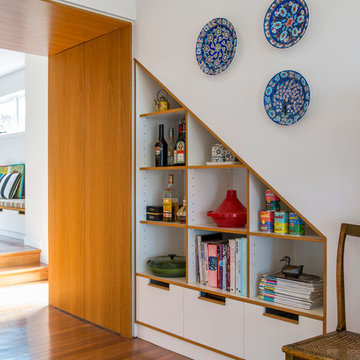
Steve Ryan - Rix Ryan Photography – 0411649249
Inspiration pour un couloir design de taille moyenne avec un mur blanc et un sol en bois brun.
Inspiration pour un couloir design de taille moyenne avec un mur blanc et un sol en bois brun.
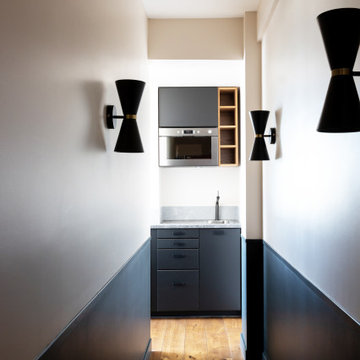
Création d’un studio indépendant d'un appartement familial, suite à la réunion de deux lots. Une rénovation importante est effectuée et l’ensemble des espaces est restructuré et optimisé avec de nombreux rangements sur mesure. Les espaces sont ouverts au maximum pour favoriser la vue vers l’extérieur.
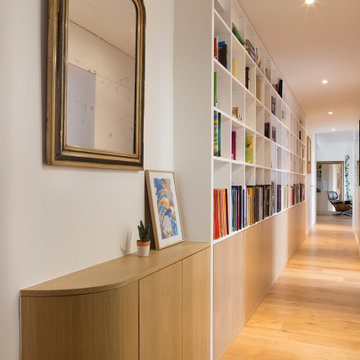
Aménagement d'un grand couloir contemporain avec un mur blanc, parquet clair et un sol beige.
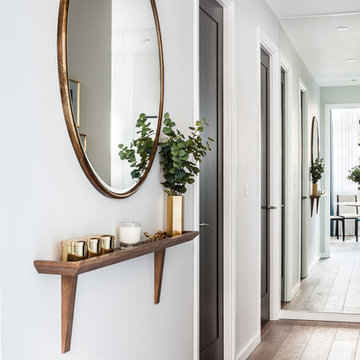
Bespoke wooden shelf designed by Gordon-Duff & Linton. Brass framed circular mirror. Brass ant ornaments and vase. Photograph by David Butler
Inspiration pour un petit couloir design avec un mur blanc, un sol en bois brun et un sol marron.
Inspiration pour un petit couloir design avec un mur blanc, un sol en bois brun et un sol marron.
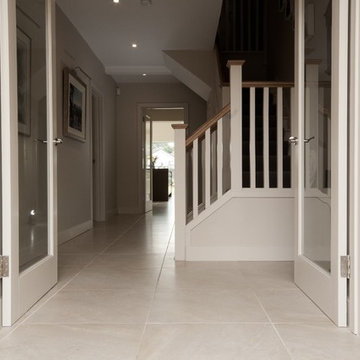
David McAuley
Aménagement d'un couloir contemporain de taille moyenne avec un mur blanc et un sol en carrelage de porcelaine.
Aménagement d'un couloir contemporain de taille moyenne avec un mur blanc et un sol en carrelage de porcelaine.
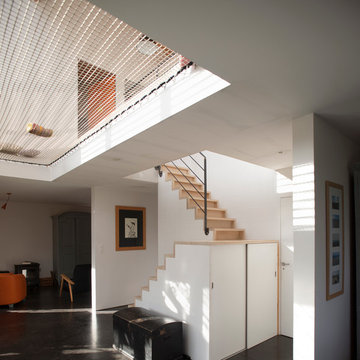
Espaces ouverts rez-de-chaussée / 1er étage
- Crédit Photo Richard Noury
Aménagement d'un couloir contemporain avec un mur blanc.
Aménagement d'un couloir contemporain avec un mur blanc.
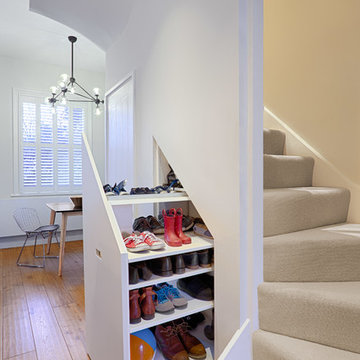
Nick White
Idée de décoration pour un petit couloir design avec un mur blanc et un sol en bois brun.
Idée de décoration pour un petit couloir design avec un mur blanc et un sol en bois brun.
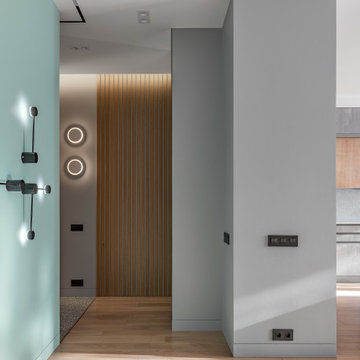
Коридор между прихожей и гостиной с н астенным светильником и стеной нежно-зеленого цвета,
Cette image montre un couloir design de taille moyenne avec un mur vert, un sol en bois brun et un sol marron.
Cette image montre un couloir design de taille moyenne avec un mur vert, un sol en bois brun et un sol marron.

Exemple d'un petit couloir tendance avec un sol en ardoise et un sol noir.
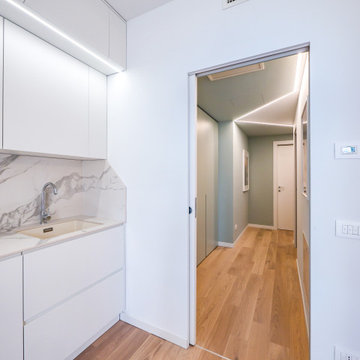
Liadesign
Idées déco pour un petit couloir contemporain avec un mur vert, parquet clair et un plafond décaissé.
Idées déco pour un petit couloir contemporain avec un mur vert, parquet clair et un plafond décaissé.
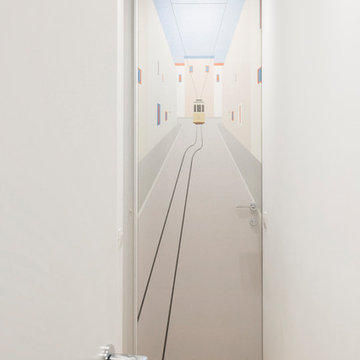
Fotografie Roberta De palo
Idées déco pour un couloir contemporain de taille moyenne avec parquet clair et un sol beige.
Idées déco pour un couloir contemporain de taille moyenne avec parquet clair et un sol beige.
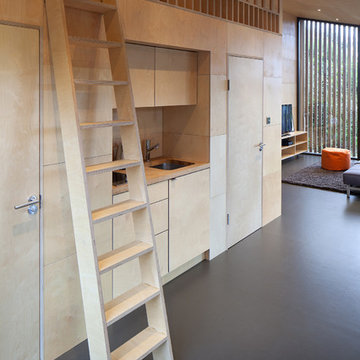
Aménagement d'un petit couloir contemporain avec un mur beige, un sol en linoléum et un sol gris.

As a conceptual urban infill project, the Wexley is designed for a narrow lot in the center of a city block. The 26’x48’ floor plan is divided into thirds from front to back and from left to right. In plan, the left third is reserved for circulation spaces and is reflected in elevation by a monolithic block wall in three shades of gray. Punching through this block wall, in three distinct parts, are the main levels windows for the stair tower, bathroom, and patio. The right two-thirds of the main level are reserved for the living room, kitchen, and dining room. At 16’ long, front to back, these three rooms align perfectly with the three-part block wall façade. It’s this interplay between plan and elevation that creates cohesion between each façade, no matter where it’s viewed. Given that this project would have neighbors on either side, great care was taken in crafting desirable vistas for the living, dining, and master bedroom. Upstairs, with a view to the street, the master bedroom has a pair of closets and a skillfully planned bathroom complete with soaker tub and separate tiled shower. Main level cabinetry and built-ins serve as dividing elements between rooms and framing elements for views outside.
Architect: Visbeen Architects
Builder: J. Peterson Homes
Photographer: Ashley Avila Photography
Idées déco de couloirs contemporains
7
