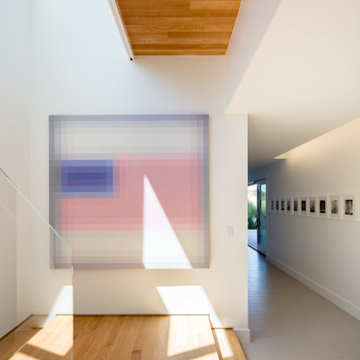Idées déco de couloirs contemporains avec différents designs de plafond
Trier par :
Budget
Trier par:Populaires du jour
1 - 20 sur 1 020 photos
1 sur 3
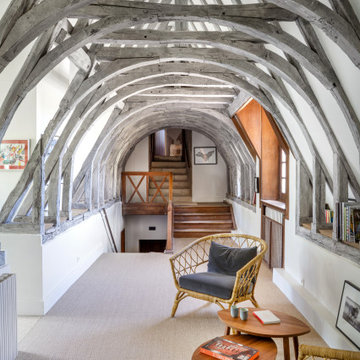
Rénovation d'un salon de château, monument classé à Apremont-sur-Allier dans le style contemporain.
Inspiration pour un couloir design avec un mur blanc, un sol beige et poutres apparentes.
Inspiration pour un couloir design avec un mur blanc, un sol beige et poutres apparentes.

Réalisation d'un grand couloir design en bois avec parquet clair et un plafond en bois.
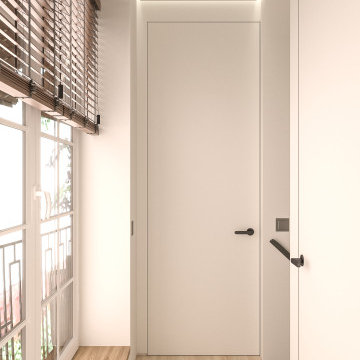
Exemple d'un petit couloir tendance avec un mur blanc, un sol en carrelage de porcelaine, un sol beige et un plafond décaissé.

Inspiration pour un couloir design de taille moyenne avec un mur multicolore, parquet clair, un sol beige et poutres apparentes.

Réalisation d'un petit couloir design en bois avec un mur marron, un sol en contreplaqué, un sol marron et un plafond en lambris de bois.

Réalisation d'un grand couloir design avec un mur orange, un sol en carrelage de porcelaine, un sol multicolore, un plafond en bois et boiseries.
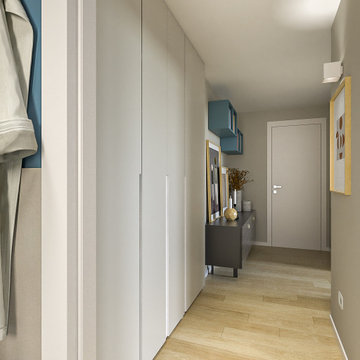
Liadesign
Réalisation d'un couloir design de taille moyenne avec un mur beige, parquet clair et un plafond décaissé.
Réalisation d'un couloir design de taille moyenne avec un mur beige, parquet clair et un plafond décaissé.

Aménagement d'un couloir contemporain de taille moyenne avec un mur gris, un sol beige et un plafond en bois.

Cette photo montre un couloir tendance avec un mur blanc, un sol en bois brun, un sol marron et un plafond voûté.

Kasia Karska Design is a design-build firm located in the heart of the Vail Valley and Colorado Rocky Mountains. The design and build process should feel effortless and enjoyable. Our strengths at KKD lie in our comprehensive approach. We understand that when our clients look for someone to design and build their dream home, there are many options for them to choose from.
With nearly 25 years of experience, we understand the key factors that create a successful building project.
-Seamless Service – we handle both the design and construction in-house
-Constant Communication in all phases of the design and build
-A unique home that is a perfect reflection of you
-In-depth understanding of your requirements
-Multi-faceted approach with additional studies in the traditions of Vaastu Shastra and Feng Shui Eastern design principles
Because each home is entirely tailored to the individual client, they are all one-of-a-kind and entirely unique. We get to know our clients well and encourage them to be an active part of the design process in order to build their custom home. One driving factor as to why our clients seek us out is the fact that we handle all phases of the home design and build. There is no challenge too big because we have the tools and the motivation to build your custom home. At Kasia Karska Design, we focus on the details; and, being a women-run business gives us the advantage of being empathetic throughout the entire process. Thanks to our approach, many clients have trusted us with the design and build of their homes.
If you’re ready to build a home that’s unique to your lifestyle, goals, and vision, Kasia Karska Design’s doors are always open. We look forward to helping you design and build the home of your dreams, your own personal sanctuary.

Attic Odyssey: Transform your attic into a stunning living space with this inspiring renovation.
Cette image montre un grand couloir design avec un mur bleu, parquet peint, un sol jaune, un plafond à caissons et du lambris.
Cette image montre un grand couloir design avec un mur bleu, parquet peint, un sol jaune, un plafond à caissons et du lambris.

This Woodland Style home is a beautiful combination of rustic charm and modern flare. The Three bedroom, 3 and 1/2 bath home provides an abundance of natural light in every room. The home design offers a central courtyard adjoining the main living space with the primary bedroom. The master bath with its tiled shower and walk in closet provide the homeowner with much needed space without compromising the beautiful style of the overall home.

Réalisation d'un grand couloir design avec un mur blanc, parquet clair, un sol multicolore, un plafond décaissé et boiseries.

Cette photo montre un couloir tendance de taille moyenne avec un mur blanc, un sol en carrelage de porcelaine, un sol beige et un plafond en bois.

Aménagement d'un couloir contemporain de taille moyenne avec un mur beige, un sol en carrelage de porcelaine, un sol beige et un plafond décaissé.

View of open concept floor plan with black and white decor in contemporary new build home.
Idée de décoration pour un couloir design de taille moyenne avec un mur blanc, un sol en bois brun, un sol marron et poutres apparentes.
Idée de décoration pour un couloir design de taille moyenne avec un mur blanc, un sol en bois brun, un sol marron et poutres apparentes.

Réalisation d'un grand couloir design avec un mur beige, un sol en vinyl, un sol beige, un plafond en papier peint et du papier peint.
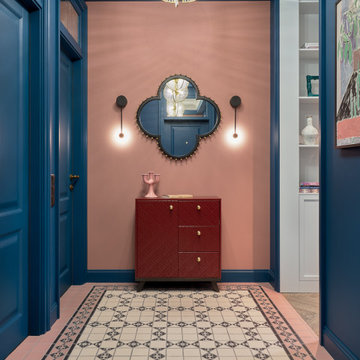
Cette photo montre un couloir tendance avec un mur bleu, un sol beige et un plafond décaissé.
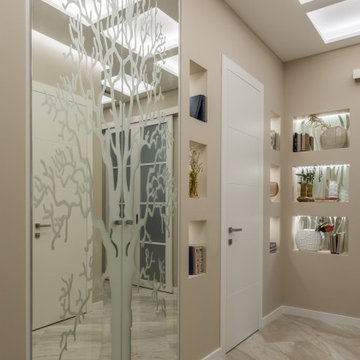
Cette image montre un couloir design de taille moyenne avec un mur beige, un plafond décaissé, un sol en carrelage de porcelaine et un sol beige.
Idées déco de couloirs contemporains avec différents designs de plafond
1
