Idées déco de couloirs de taille moyenne avec boiseries
Trier par :
Budget
Trier par:Populaires du jour
61 - 80 sur 213 photos
1 sur 3
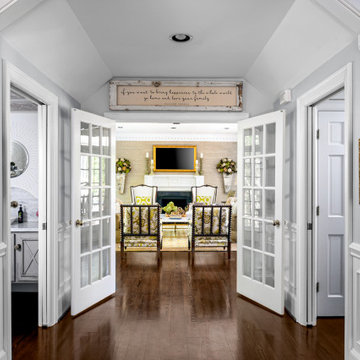
Traditional family room with touches of transitional pieces and plenty of seating space.
Cette photo montre un couloir chic de taille moyenne avec un mur gris, parquet foncé, un sol marron, un plafond voûté et boiseries.
Cette photo montre un couloir chic de taille moyenne avec un mur gris, parquet foncé, un sol marron, un plafond voûté et boiseries.
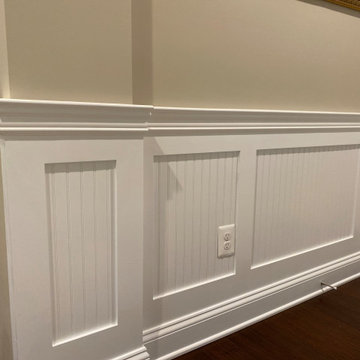
White Beaded Wainscoting brings a look of elegance to the hall.
Aménagement d'un couloir classique de taille moyenne avec un mur beige, parquet foncé, un sol marron et boiseries.
Aménagement d'un couloir classique de taille moyenne avec un mur beige, parquet foncé, un sol marron et boiseries.
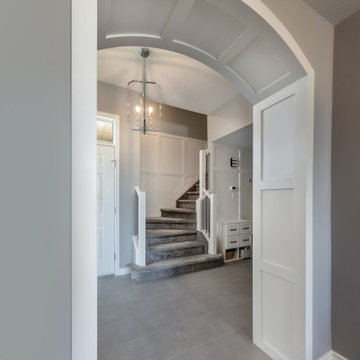
These clients were referred to us by another happy client! They wanted to refresh the main and second levels of their early 2000 home, as well as create a more open feel to their main floor and lose some of the dated highlights like green laminate countertops, oak cabinets, flooring, and railing. A 3-way fireplace dividing the family room and dining nook was removed, and a great room concept created. Existing oak floors were sanded and refinished, the kitchen was redone with new cabinet facing, countertops, and a massive new island with additional cabinetry. A new electric fireplace was installed on the outside family room wall with a wainscoting and brick surround. Additional custom wainscoting was installed in the front entry and stairwell to the upstairs. New flooring and paint throughout, new trim, doors, and railing were also added. All three bathrooms were gutted and re-done with beautiful cabinets, counters, and tile. A custom bench with lockers and cubby storage was also created for the main floor hallway / back entry. What a transformation! A completely new and modern home inside!
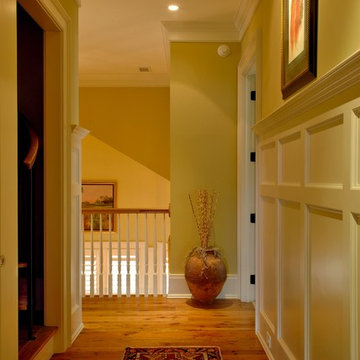
Tripp Smith
Idée de décoration pour un couloir marin de taille moyenne avec un mur beige, un sol en bois brun, un sol marron et boiseries.
Idée de décoration pour un couloir marin de taille moyenne avec un mur beige, un sol en bois brun, un sol marron et boiseries.
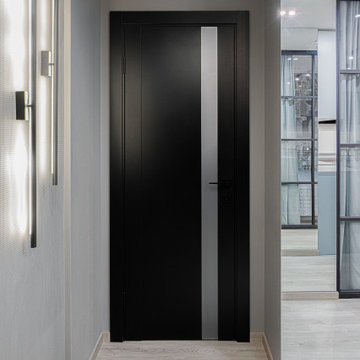
Réalisation d'un couloir design de taille moyenne avec un mur gris, sol en stratifié, un sol beige, un plafond décaissé et boiseries.
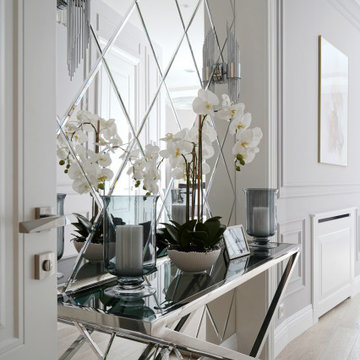
Inspiration pour un couloir traditionnel de taille moyenne avec un mur beige, un sol beige, un plafond décaissé et boiseries.
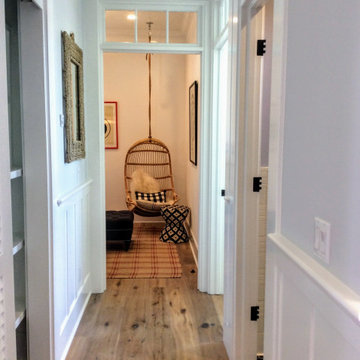
A small passage hall into the guest area of this coastal modern farmhouse.
Idée de décoration pour un couloir marin de taille moyenne avec un mur gris, parquet clair, un sol marron, un plafond décaissé et boiseries.
Idée de décoration pour un couloir marin de taille moyenne avec un mur gris, parquet clair, un sol marron, un plafond décaissé et boiseries.
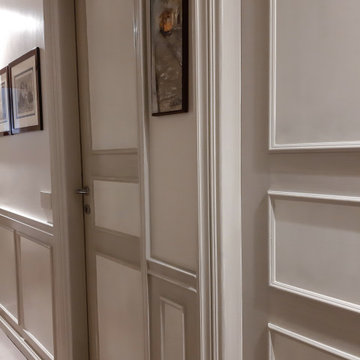
Idées déco pour un couloir romantique de taille moyenne avec un mur beige, moquette, un sol beige et boiseries.
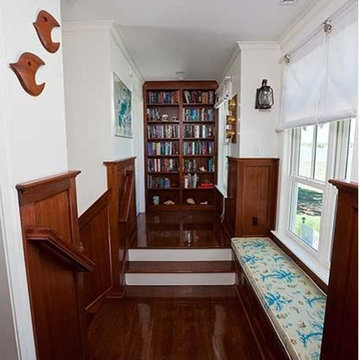
The stairwell, with mahogany flooring and matching wainscoting and built-in window seat and floor-to-ceiling bookcases, leads to the bedrooms on the second floor.
Jim Fiora Photography LLC
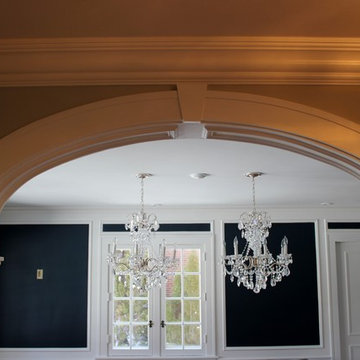
Inspiration pour un couloir traditionnel de taille moyenne avec un mur bleu, parquet foncé, un sol marron et boiseries.
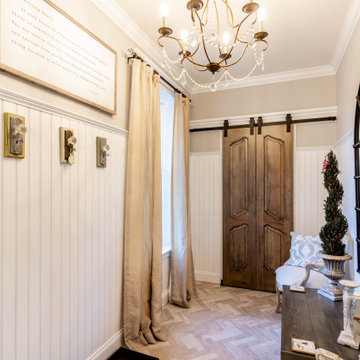
Mudrooms can have style, too! The mudroom may be one of the most used spaces in your home, but that doesn't mean it has to be boring. A stylish, practical mudroom can keep your house in order and still blend with the rest of your home. This homeowner's existing mudroom was not utilizing the area to its fullest. The open shelves and bench seat were constantly cluttered and unorganized. The garage had a large underutilized area, which allowed us to expand the mudroom and create a large walk in closet that now stores all the day to day clutter, and keeps it out of sight behind these custom elegant barn doors. The mudroom now serves as a beautiful and stylish entrance from the garage, yet remains functional and durable with heated tile floors, wainscoting, coat hooks, and lots of shelving and storage in the closet.
Directly outside of the mudroom was a small hall closet that did not get used much. We turned the space into a coffee bar area with a lot of style! Custom dusty blue cabinets add some extra kitchen storage, and mirrored wall cabinets add some function for quick touch ups while heading out the door.
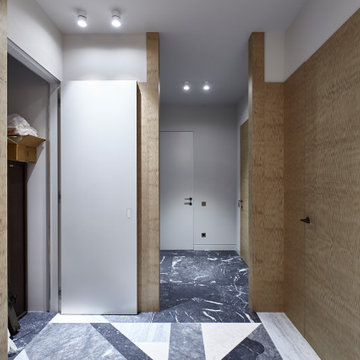
Для облицовки стеновых панелей и межкомнатных полотен использовался уникальный облицовочный материал - шпон tabu Анегри. Двери скрытого монтажа в нестандартном размере. Благодаря качественному современному оборудованию, мы часто выходим за рамки стандартов. Причем, стоимость за высоту двери до 2400 будет идти без наценки, т.е. как за стоимость стандартного полотна.
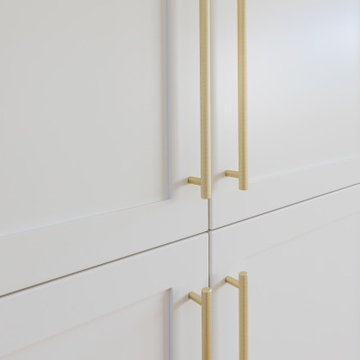
Cette photo montre un couloir tendance de taille moyenne avec un mur blanc, parquet clair, poutres apparentes et boiseries.
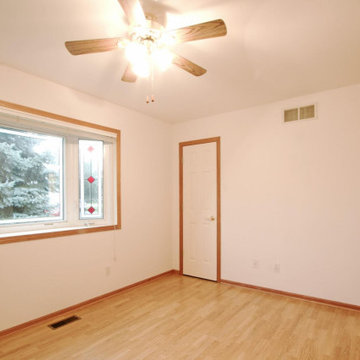
Inspiration pour un couloir traditionnel de taille moyenne avec un mur blanc, un sol en bois brun, un sol marron, un plafond voûté et boiseries.
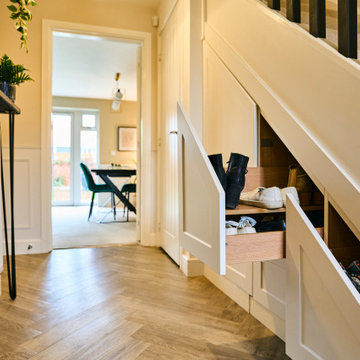
This hallway was a bland white and empty box and now it's sophistication personified! The new herringbone flooring replaced the illogically placed carpet so now it's an easily cleanable surface for muddy boots and muddy paws from the owner's small dogs. The black-painted bannisters cleverly made the room feel bigger by disguising the staircase in the shadows. Not to mention the gorgeous wainscotting that gives the room a traditional feel that fits perfectly with the disguised shaker-style shoe storage under the stairs.
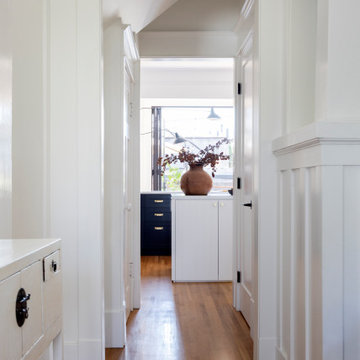
Finding the line between classic and contemporary, then restoring this heritage kitchen to the space that it once was (or should have been!) was our challenge in this home. It had seen many renovations over the century, none of them honouring the existing details. We created a French-inspired kitchen, dining room, entryway and powder room to suit a busy modern family living in a classic heritage home.
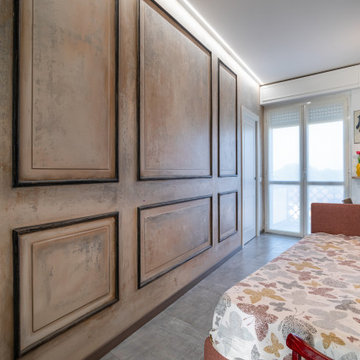
Ristrutturazione completa appartamento da 90mq
Exemple d'un couloir tendance de taille moyenne avec un mur beige, un sol en carrelage de porcelaine, un sol gris, un plafond décaissé et boiseries.
Exemple d'un couloir tendance de taille moyenne avec un mur beige, un sol en carrelage de porcelaine, un sol gris, un plafond décaissé et boiseries.
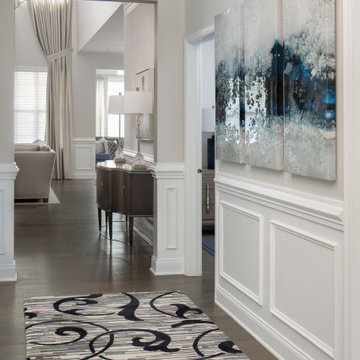
This entry hall introduces the visitor to the sophisticated ambiance of the home. The area is enriched with millwork and the custom wool runner adds warmth. Three dimensional contemporary art adds wow and an eclectic contrast.
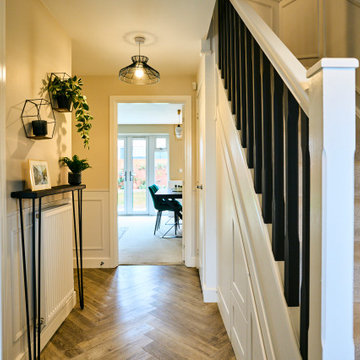
This hallway was a bland white and empty box and now it's sophistication personified! The new herringbone flooring replaced the illogically placed carpet so now it's an easily cleanable surface for muddy boots and muddy paws from the owner's small dogs. The black-painted bannisters cleverly made the room feel bigger by disguising the staircase in the shadows. Not to mention the gorgeous wainscotting that gives the room a traditional feel that fits perfectly with the disguised shaker-style shoe storage under the stairs.
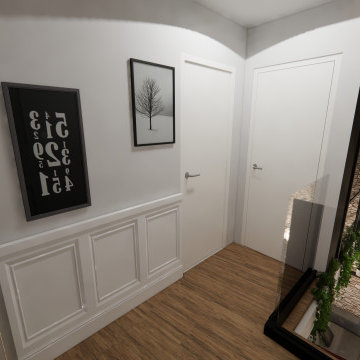
Garde-corps en verre pour une ouverture maximale sur le séjour, même depuis l'étage.
Aménagement d'un couloir contemporain de taille moyenne avec un mur blanc, parquet clair, un sol marron et boiseries.
Aménagement d'un couloir contemporain de taille moyenne avec un mur blanc, parquet clair, un sol marron et boiseries.
Idées déco de couloirs de taille moyenne avec boiseries
4